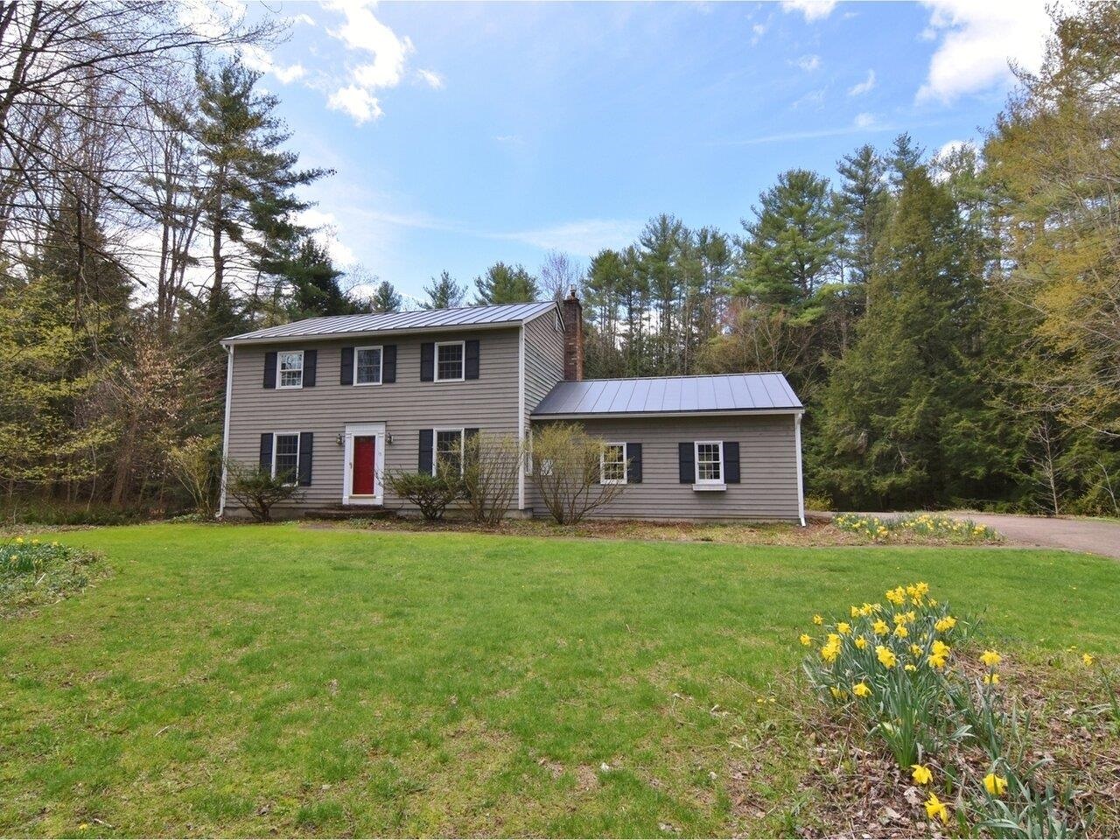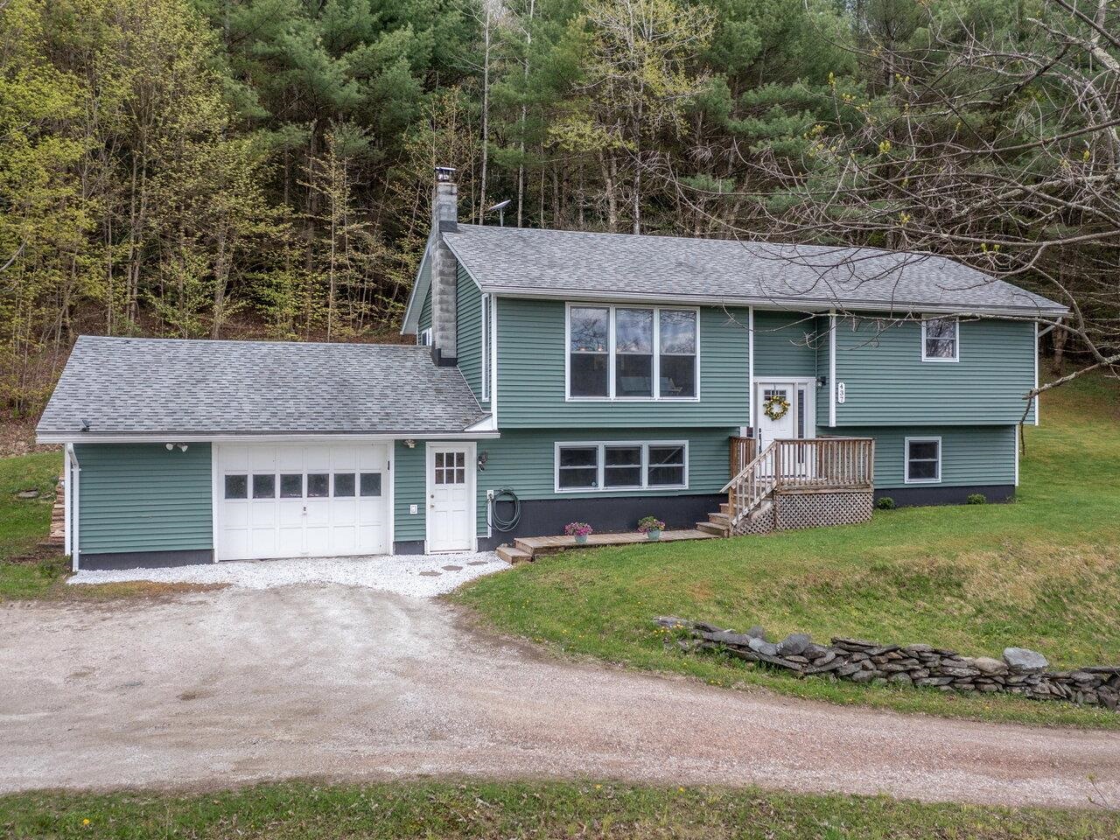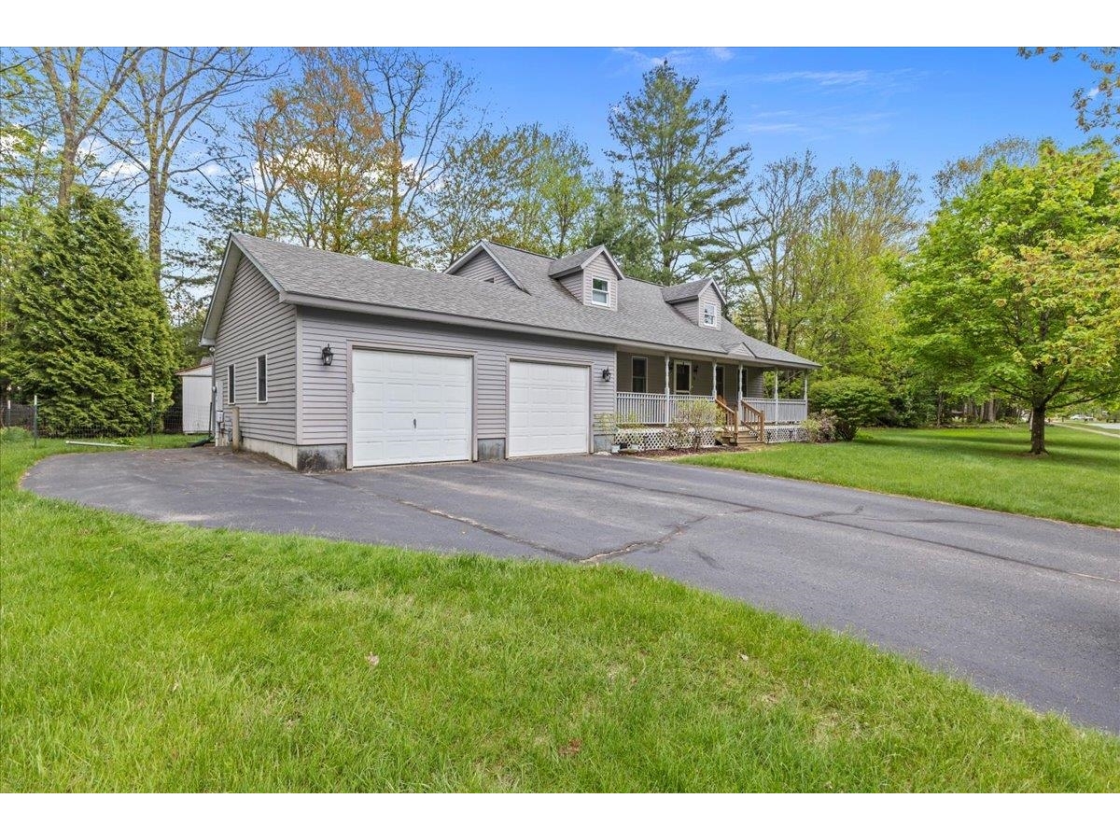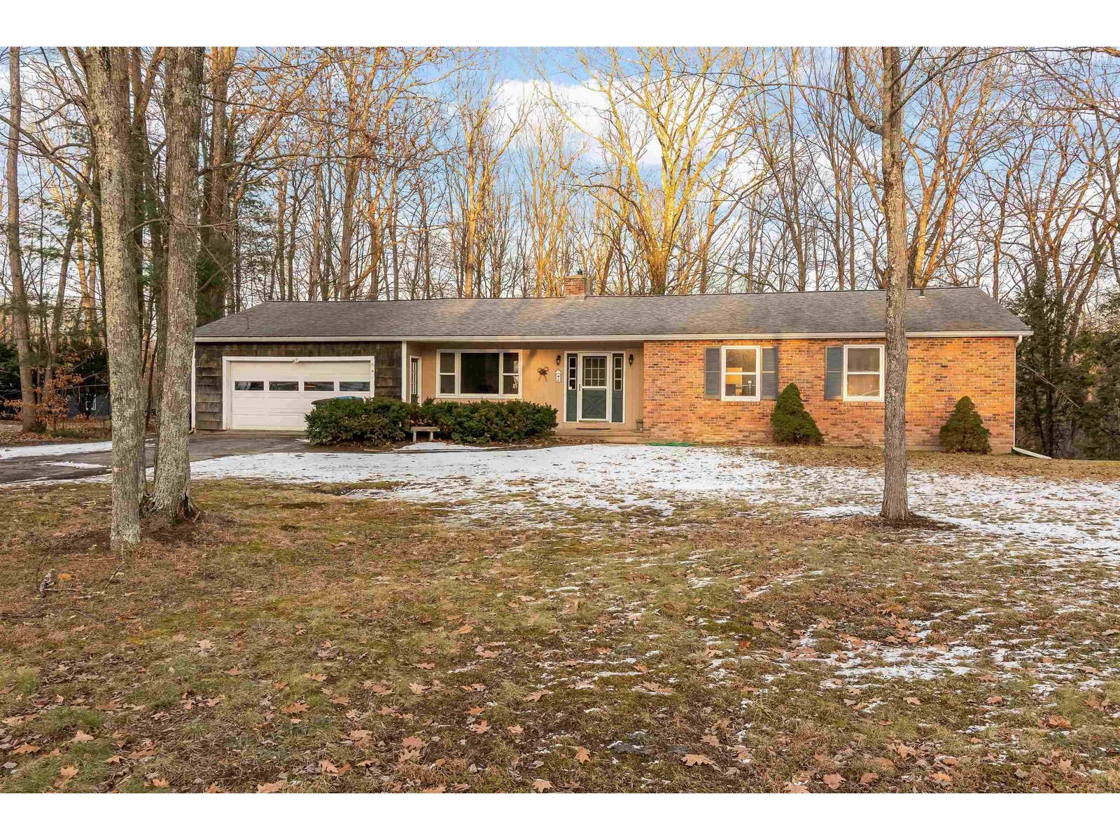Sold Status
$422,000 Sold Price
House Type
4 Beds
4 Baths
3,610 Sqft
Listed By Karen Waters of Coldwell Banker Hickok & Boardman - (802)846-9535
Share:
✉
🖶
Similar Properties for Sale
Request a Showing or More Info
Listing Alerts
Mortgage Provider
Contact a local mortgage provider today to get pre-approved.
Call: (802)-318-0823NMLS# 402933
Get Pre-Approved »
<
>
Charming Ranch in great location with great mountain views.
Property Location
32 Foothills Drive Jericho
Property Details
Essentials
Sold Price $422,000Sold Date Mar 30th, 2018
List Price $439,000Total Rooms 10List Date Feb 5th, 2018
MLS# 4675612Lot Size 1.300 AcresTaxes $7,661
Type House Stories 1Road Frontage 147
Bedrooms 4Style RanchWater Frontage
Full Bathrooms 3Finished 3,610 SqftConstruction No, Existing
3/4 Bathrooms 0Above Grade 2,430 SqftSeasonal No
Half Bathrooms 0 Below Grade 1,180 SqftYear Built 1975
1/4 Bathrooms 1 Garage Size 2 CarCounty Chittenden
Interior
Interior Features Blinds, Dining Area, Fireplace - Screens/Equip, Fireplace - Wood, Fireplaces - 2, Kitchen Island, Kitchen/Family, Primary BR w/ BA, Storage - Indoor, Walk-in Closet, Laundry - 1st Floor
Equipment & Appliances Microwave, Exhaust Hood, Dryer, Refrigerator, Double Oven, Dishwasher, Washer, Cook Top-Electric, Freezer, Antenna, Central Vacuum, CO Detector, CO Detector, Smoke Detectr-Batt Powrd
Living Room 18 x 22, 1st Floor Dining Room 13 x 16, 1st Floor Kitchen 14 x 13, 1st Floor
Family Room 9 x 21, 1st Floor Family Room 18 x 22, Basement Primary Bedroom 15 x 18, 1st Floor
Bedroom 13 x 13, 1st Floor Bedroom 11 x 13, 1st Floor Bedroom 13 x 15, 1st Floor
Office/Study 13 x 15, 1st Floor
Building
Construction Wood Frame, Wood Frame
Basement Interior, Interior Stairs, Storage Space, Daylight, Full, Partially Finished, Storage Space, Walkout
Exterior Features Garden Space, Window Screens, Windows - Double Pane
Exterior Wood, WoodDisability Features 1st Floor 1/2 Bathrm, Grab Bars in Bathrm, 1st Floor Bedroom, 1st Floor Full Bathrm, Bathrm w/tub, Kitchen w/5 ft Diameter, Kitchen w/5 Ft. Diameter, 1st Floor Laundry
Foundation ConcreteHouse Color Grey
Floors Vinyl, Brick, Carpet, Tile, HardwoodBuilding Certifications
Roof Shingle-Architectural HERS Index
Property
Directions From Route 15 take Raceway Road, turn right onto Foothills Drive.
Lot Description Unknown, Mountain View, Deed Restricted, Country Setting, Subdivision, Sloping, Landscaped, View, Rural Setting, Rural
Garage & Parking Attached, Auto Open, 3 Parking Spaces, Rec Vehicle, Driveway, RV Accessible
Road Frontage 147Water Access Right of Way
Suitable Use Water Type Stream
Driveway PavedWater Body Stream across Raceway Road
Flood Zone NoZoning Subdivision R
Schools
School District Chittenden EastMiddle Browns River Middle USD #17
Elementary Jericho Elementary SchoolHigh Mt. Mansfield USD #17
Utilities
Heat Fuel Gas-NaturalExcluded Generator in basement.
Heating/Cool Central Air, Rented Burner, Gas Heater - Vented, Rented BurnerNegotiable Window Treatments, Generator, Furnishings
Sewer 1000 Gallon, Septic, Grey Water, On-Site Septic Exists, SepticParcel Access ROW
Water Community ROW for Other Parcel
Water Heater Gas-Natural, RentedFinancing
Cable Co ComcastDocuments Deed, Survey, Property Disclosure, Survey, Tax Map
Electric 200 AmpTax ID 333-253-10024
Loading


 Back to Search Results
Back to Search Results











