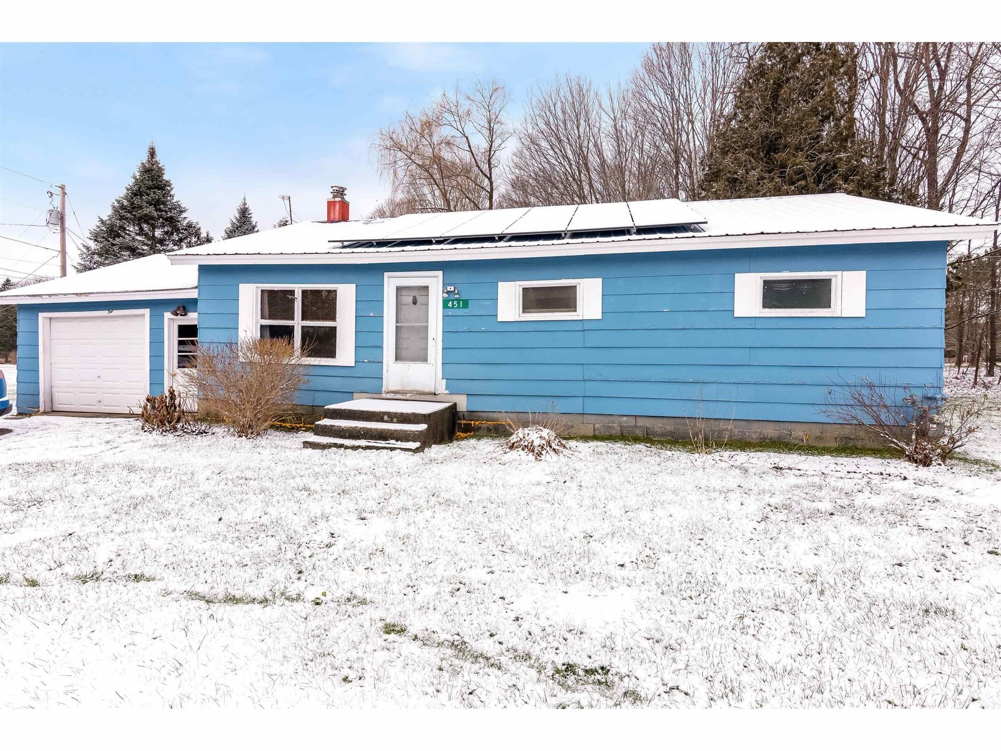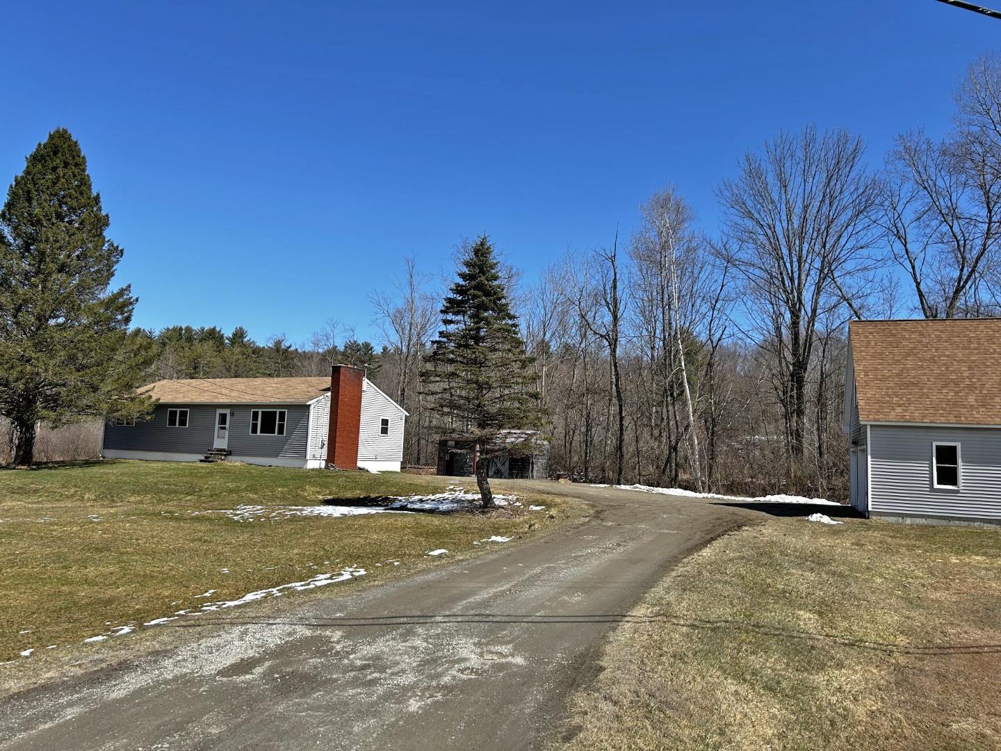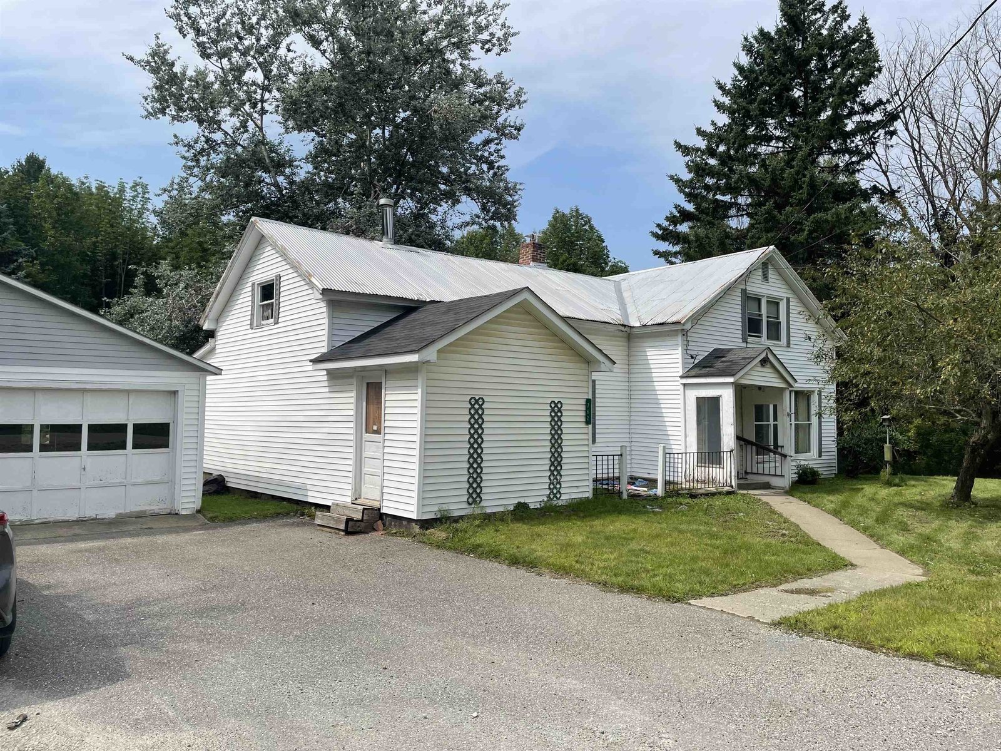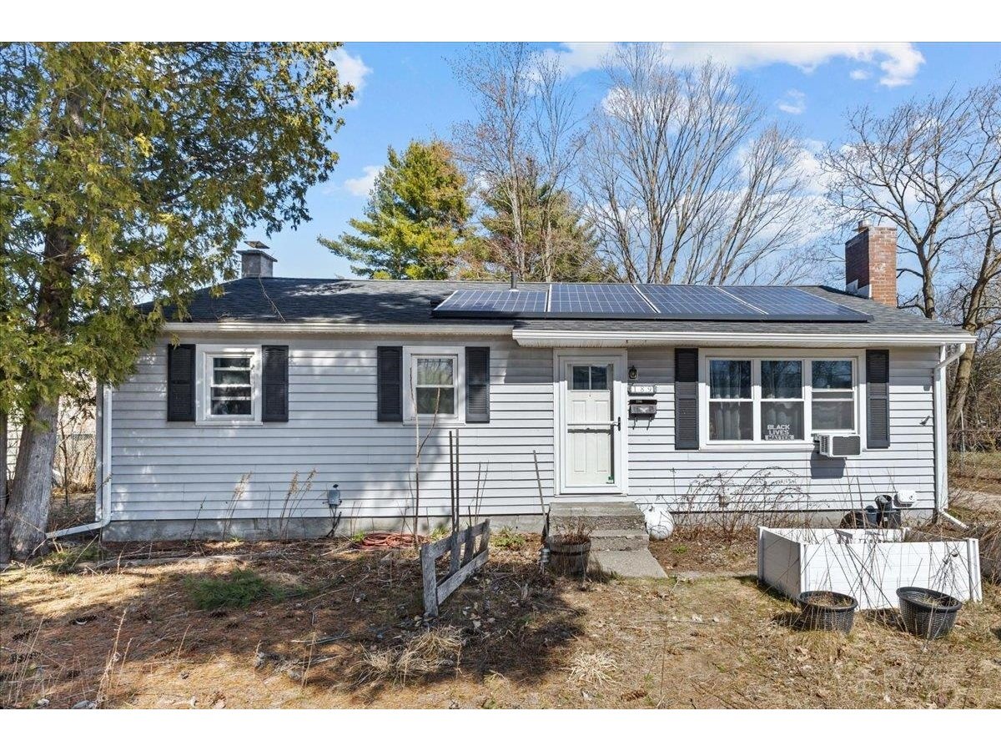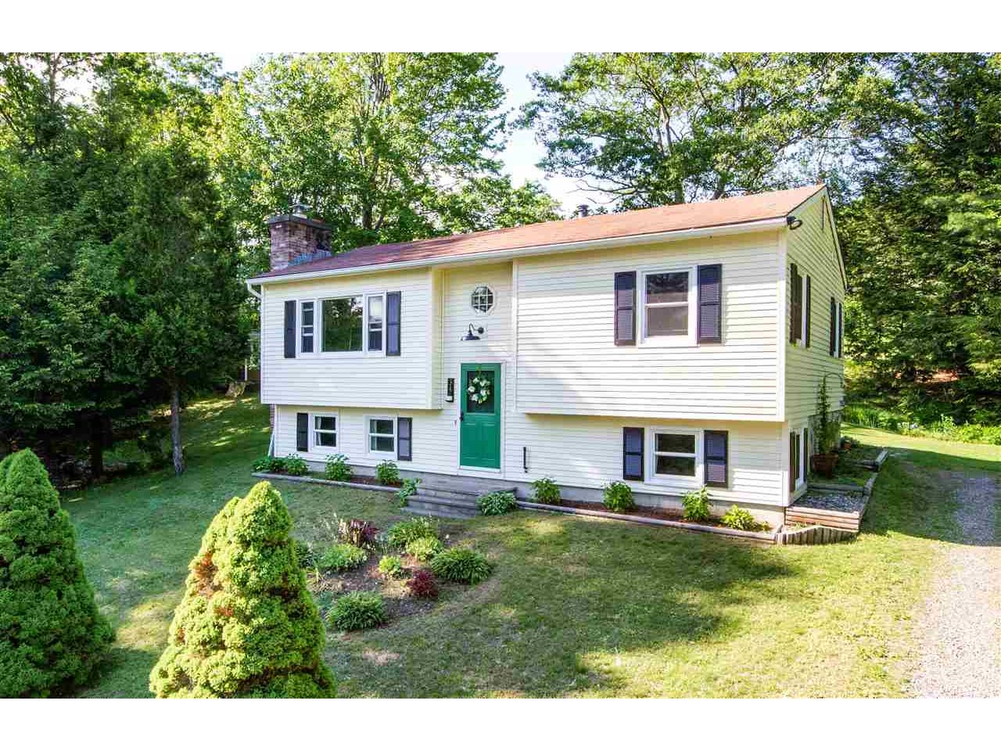Sold Status
$305,000 Sold Price
House Type
3 Beds
1 Baths
1,548 Sqft
Sold By RE/MAX North Professionals
Similar Properties for Sale
Request a Showing or More Info

Call: 802-863-1500
Mortgage Provider
Mortgage Calculator
$
$ Taxes
$ Principal & Interest
$
This calculation is based on a rough estimate. Every person's situation is different. Be sure to consult with a mortgage advisor on your specific needs.
Jericho
Great 3-bedroom home perched on a hillside in the heart of Jericho! This home has been lovingly cared-for with many recent updates including newly installed Beech hardwood flooring in the main living spaces and hallway, fresh paint in many rooms, and a new roof in June 2019. Come inside to find a stone fireplace that greets you in the cozy living room with large windows looking out to the trees and lush surroundings. The U-shaped, cottage-style kitchen and adjoining dining area make for easy family mealtimes and prep. With quick access to the 3-season sun porch and grilling deck, your home will be the go-to destination for summer fun and entertaining. You'll love relaxing out on the deck with enough room for a table and additional seating. In the 3-season porch you’ll find added storage, vaulted ceilings, and plenty of windows to enjoy your peaceful backyard views. Outside, beautiful perennial gardens line the landscape of the hillside home. The storage shed offers a convenient place for a lawnmower and tools, while the fire pit provides you with a true Vermont outdoor experience! Great location in a quiet country setting, close to schools, shops, and dining. †
Property Location
Property Details
| Sold Price $305,000 | Sold Date Jul 26th, 2019 | |
|---|---|---|
| List Price $300,000 | Total Rooms 6 | List Date Jun 13th, 2019 |
| MLS# 4758172 | Lot Size 0.940 Acres | Taxes $4,963 |
| Type House | Stories 2 | Road Frontage 205 |
| Bedrooms 3 | Style Raised Ranch | Water Frontage |
| Full Bathrooms 1 | Finished 1,548 Sqft | Construction No, Existing |
| 3/4 Bathrooms 0 | Above Grade 894 Sqft | Seasonal No |
| Half Bathrooms 0 | Below Grade 654 Sqft | Year Built 1976 |
| 1/4 Bathrooms 0 | Garage Size Car | County Chittenden |
| Interior FeaturesFireplace - Gas, Kitchen/Dining |
|---|
| Equipment & AppliancesRefrigerator, Microwave, Dishwasher, Washer, Dryer, Stove - Gas |
| Kitchen/Dining 16'7''x9'11'', 1st Floor | Living Room 15'3''x14'10'', 1st Floor | Bedroom 24'8''x10'5'', 1st Floor |
|---|---|---|
| Bedroom 13'2''x11'6'', Basement | Bedroom 14'2''x11'4'', Basement | Bonus Room 13'1''x10'6'', Basement |
| Porch 15'9''x10'4'', 1st Floor |
| ConstructionWood Frame |
|---|
| BasementInterior, Interior Stairs, Finished |
| Exterior FeaturesDeck, Porch - Enclosed, Shed |
| Exterior Vinyl | Disability Features |
|---|---|
| Foundation Block | House Color Yellow |
| Floors Hardwood, Carpet | Building Certifications |
| Roof Shingle | HERS Index |
| DirectionsRte 15 to Lee River Rd by Joe's Snack Bar to Skyview Drive. Bear left at V to #34. |
|---|
| Lot DescriptionYes, Country Setting, Neighborhood |
| Garage & Parking , , Driveway, Off Street, On-Site |
| Road Frontage 205 | Water Access |
|---|---|
| Suitable Use | Water Type |
| Driveway Gravel | Water Body |
| Flood Zone No | Zoning Residential |
| School District Chittenden East | Middle |
|---|---|
| Elementary | High |
| Heat Fuel Oil | Excluded |
|---|---|
| Heating/Cool None, Baseboard | Negotiable |
| Sewer On-Site Septic Exists | Parcel Access ROW No |
| Water Drilled Well | ROW for Other Parcel No |
| Water Heater Owned, Oil | Financing |
| Cable Co Comcast | Documents Deed |
| Electric Circuit Breaker(s) | Tax ID 333-103-11553 |

† The remarks published on this webpage originate from Listed By The Malley Group of KW Vermont via the NNEREN IDX Program and do not represent the views and opinions of Coldwell Banker Hickok & Boardman. Coldwell Banker Hickok & Boardman Realty cannot be held responsible for possible violations of copyright resulting from the posting of any data from the NNEREN IDX Program.

 Back to Search Results
Back to Search Results