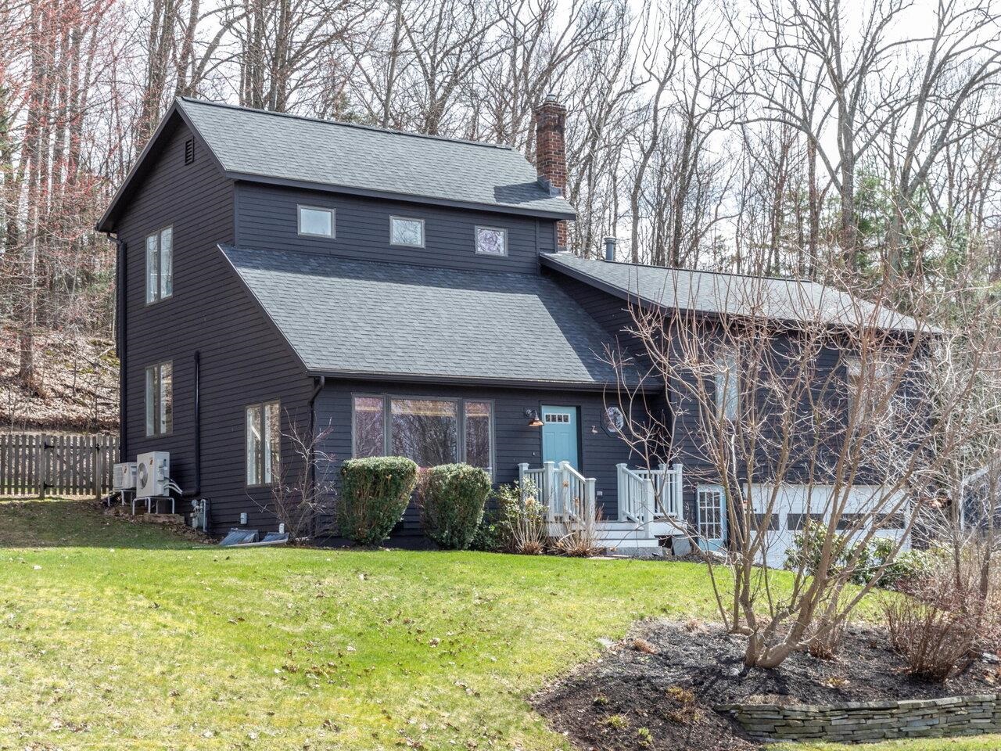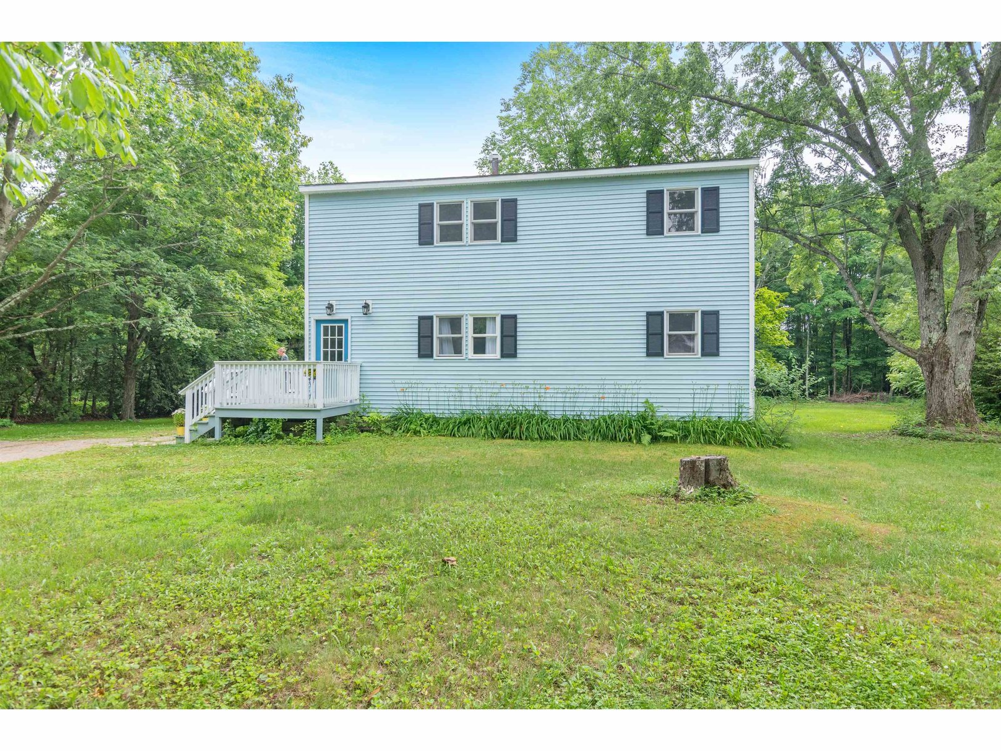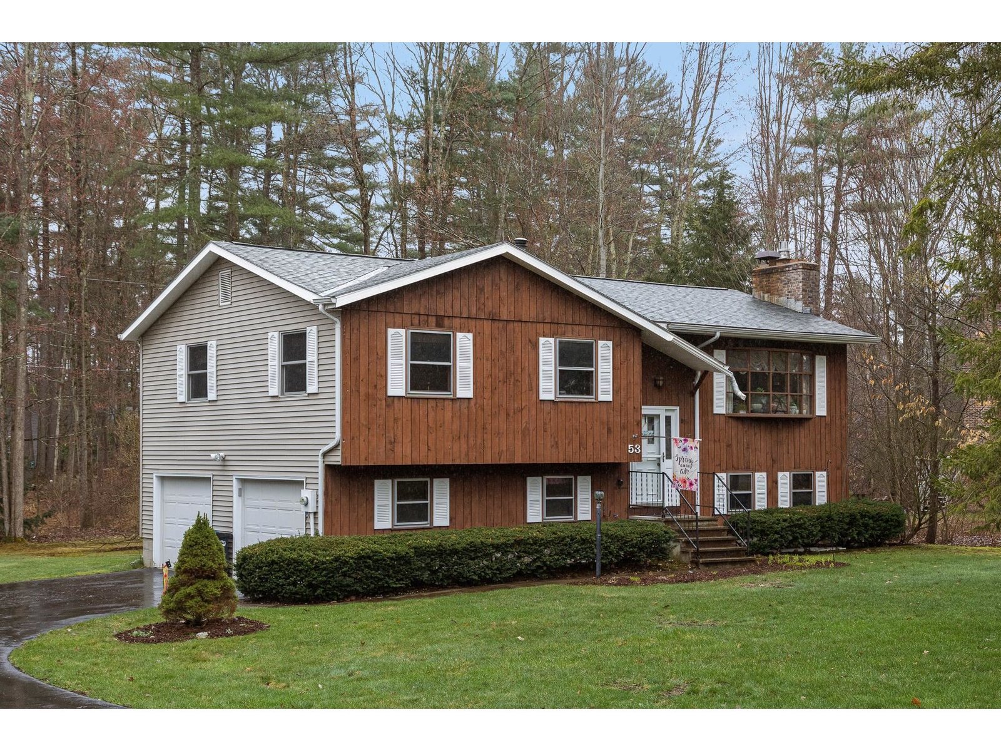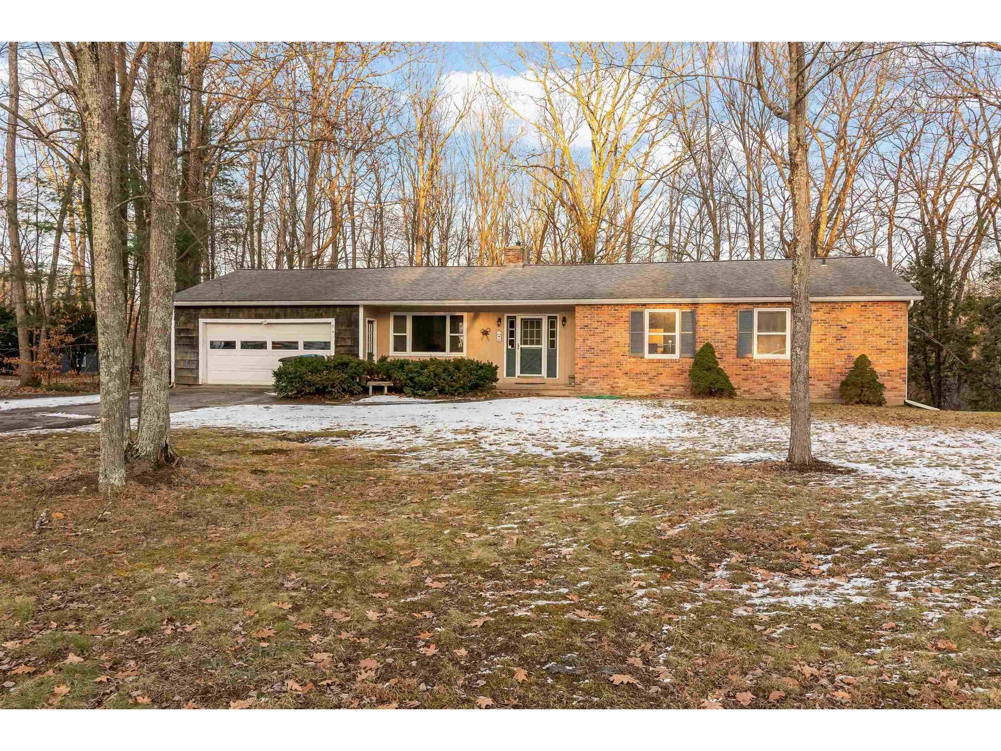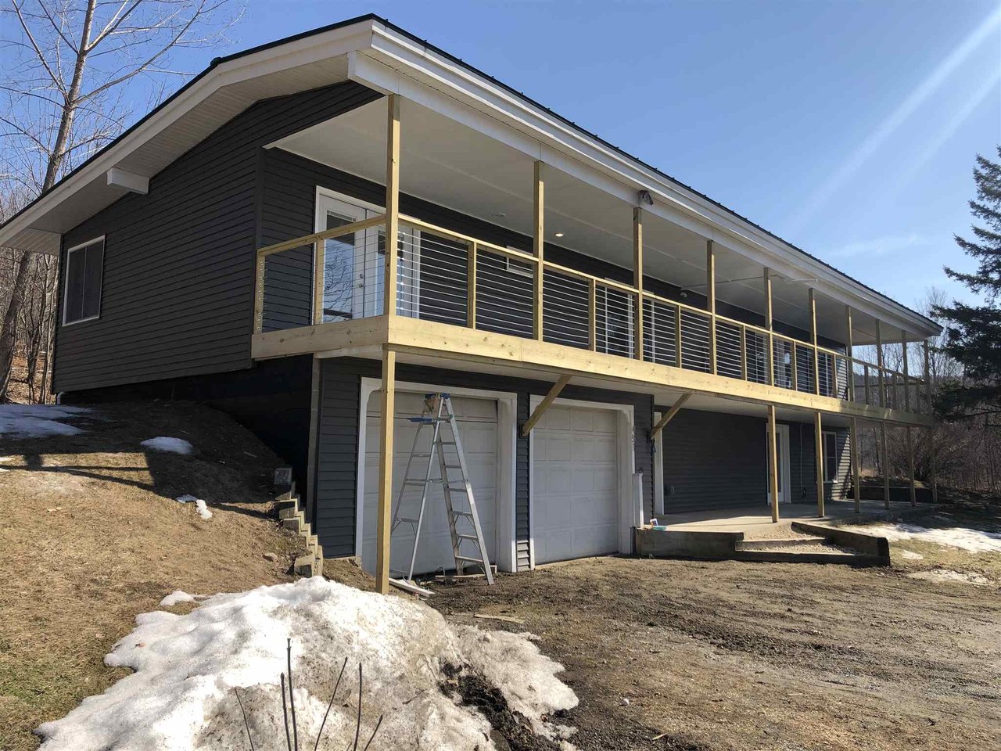Sold Status
$404,000 Sold Price
House Type
4 Beds
4 Baths
3,371 Sqft
Sold By
Similar Properties for Sale
Request a Showing or More Info

Call: 802-863-1500
Mortgage Provider
Mortgage Calculator
$
$ Taxes
$ Principal & Interest
$
This calculation is based on a rough estimate. Every person's situation is different. Be sure to consult with a mortgage advisor on your specific needs.
Jericho
Completely rehabbed 3 bed/ 3 bath main unit with hardwood floors, granite countertops, teak island and 72' covered porch with fantastic views. 2777 square feet in this unit. Walkout lower level includes a large one bedroom apartment with separate entry and separate utilities. Beautiful lot with a mixture of open land and a good sized sugar bush. Seller is a licensed Real Estate Broker. †
Property Location
Property Details
| Sold Price $404,000 | Sold Date Jun 15th, 2020 | |
|---|---|---|
| List Price $409,900 | Total Rooms 10 | List Date Mar 9th, 2020 |
| MLS# 4797165 | Lot Size 5.520 Acres | Taxes $2,991 |
| Type House | Stories 2 | Road Frontage |
| Bedrooms 4 | Style Walkout Lower Level, Rural | Water Frontage |
| Full Bathrooms 2 | Finished 3,371 Sqft | Construction No, Existing |
| 3/4 Bathrooms 2 | Above Grade 2,455 Sqft | Seasonal No |
| Half Bathrooms 0 | Below Grade 916 Sqft | Year Built 1968 |
| 1/4 Bathrooms 0 | Garage Size 2 Car | County Chittenden |
| Interior FeaturesCathedral Ceiling, Ceiling Fan, Dining Area, In-Law/Accessory Dwelling, Kitchen Island, Kitchen/Dining, Light Fixtures -Enrgy Rtd, Primary BR w/ BA, Natural Woodwork, Walk-in Closet, Laundry - 1st Floor, Laundry - 2nd Floor |
|---|
| Equipment & AppliancesRange-Gas, Microwave, Microwave, Range - Gas, Refrigerator-Energy Star, Washer - Energy Star, CO Detector, Smoke Detectr-HrdWrdw/Bat, Stove-Pellet, Energy Star System, Forced Air, Gas Heater - Vented |
| Kitchen/Dining 29x20, 2nd Floor | Living Room 25x24, 2nd Floor | Primary Bedroom 19x12, 2nd Floor |
|---|---|---|
| Bedroom 14x13.5, 2nd Floor | Bedroom 15x10, 2nd Floor | Office/Study 12x8, 2nd Floor |
| Laundry Room 7.5x7, 2nd Floor | Mudroom 15x9.5, 1st Floor | Kitchen/Dining 18.5x14, 1st Floor |
| Bedroom 19x10.5, 1st Floor | Utility Room 15x9, 1st Floor |
| ConstructionWood Frame |
|---|
| BasementWalkout, Finished, Finished |
| Exterior FeaturesPorch - Covered, Windows - Energy Star, Poultry Coop |
| Exterior Vinyl | Disability Features Bathrm Blocking in Walls, Bathrm w/step-in Shower, Bathroom Blocking in Wall, Hard Surface Flooring |
|---|---|
| Foundation Block | House Color Grey |
| Floors Hardwood, Carpet, Ceramic Tile | Building Certifications |
| Roof Standing Seam | HERS Index |
| DirectionsFrom I89 Left on to Rt 2 then immediate right on to Rt 117, immediate right on to Gov. Peck Rd to end, Left on to Browns Trace, Property on right just past Nashville Rd. |
|---|
| Lot DescriptionNo, Pasture, Fields, Corner, Rural Setting |
| Garage & Parking |
| Road Frontage | Water Access |
|---|---|
| Suitable UseMaple Sugar, Horse/Animal Farm, Land:Pasture, Residential | Water Type |
| Driveway Gravel | Water Body |
| Flood Zone No | Zoning Res |
| School District Chittenden East | Middle Browns River Middle USD #17 |
|---|---|
| Elementary Jericho Elementary School | High Mt. Mansfield USD #17 |
| Heat Fuel Wood Pellets, Pellet | Excluded |
|---|---|
| Heating/Cool None | Negotiable |
| Sewer 1000 Gallon, Septic, Concrete, Septic | Parcel Access ROW |
| Water Drilled Well | ROW for Other Parcel |
| Water Heater Electric, Owned, Heat Pump | Financing |
| Cable Co Comcast | Documents Septic Design, Deed, Tax Map |
| Electric 200 Amp | Tax ID 333-103-11494 |

† The remarks published on this webpage originate from Listed By Frank Marcou of Marcou Real Estate LLC via the NNEREN IDX Program and do not represent the views and opinions of Coldwell Banker Hickok & Boardman. Coldwell Banker Hickok & Boardman Realty cannot be held responsible for possible violations of copyright resulting from the posting of any data from the NNEREN IDX Program.

 Back to Search Results
Back to Search Results