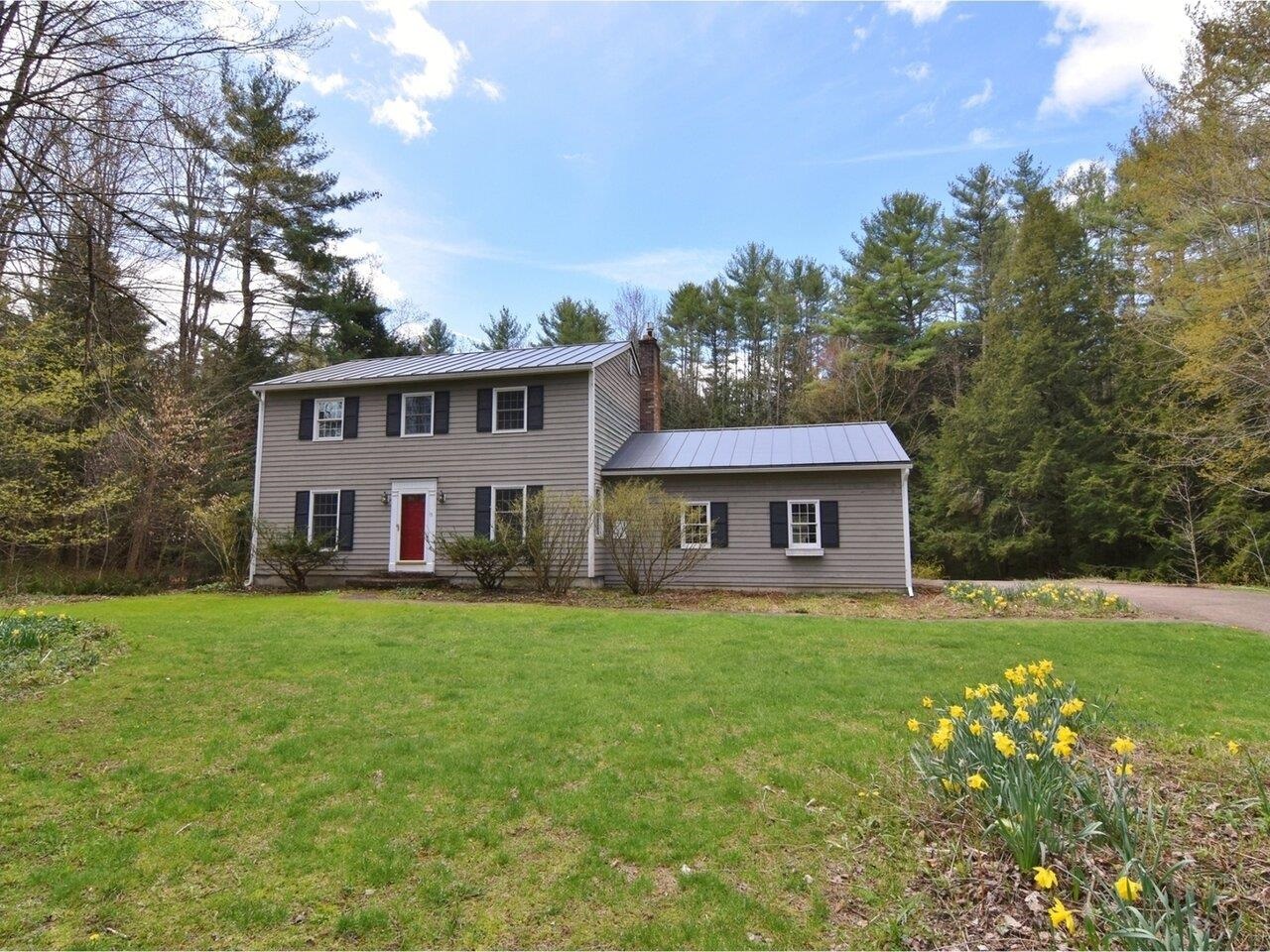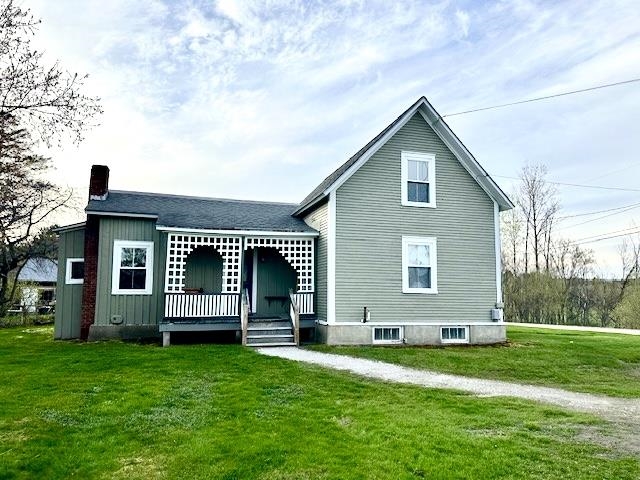Sold Status
$278,000 Sold Price
House Type
4 Beds
2 Baths
2,449 Sqft
Sold By
Similar Properties for Sale
Request a Showing or More Info

Call: 802-863-1500
Mortgage Provider
Mortgage Calculator
$
$ Taxes
$ Principal & Interest
$
This calculation is based on a rough estimate. Every person's situation is different. Be sure to consult with a mortgage advisor on your specific needs.
Jericho
Spacious Hillside Ranch with full walk out daylight basement. First floor master bedroom and full bath on upper level that includes open kitchen/Dinning/Living room. Three bedrooms and full bath on lower level. Newer high efficient natural gas heating system that allows for Radiant or baseboard options. Character throughout with custom details and finishes. Enjoy a summer cookout on the wrap-around elevated deck while watching sunsets to the west. Landscape yard with mature hardwood, softwood trees and shrubs. Open back lawn for garden, pets and play. Attached workshop/storage off 2 car garage. This nicely maintained home is near the end of residential cul-de-sac neighborhood. Home adjacent to town owned 28 acre open land with woods and trails to explore! Visit and see for yourself all the features of this fine home. †
Property Location
Property Details
| Sold Price $278,000 | Sold Date Jul 19th, 2013 | |
|---|---|---|
| List Price $287,500 | Total Rooms 9 | List Date Apr 20th, 2013 |
| MLS# 4231118 | Lot Size 0.500 Acres | Taxes $4,762 |
| Type House | Stories 1 | Road Frontage 140 |
| Bedrooms 4 | Style Walkout Lower Level, Ranch | Water Frontage |
| Full Bathrooms 2 | Finished 2,449 Sqft | Construction , Existing |
| 3/4 Bathrooms 0 | Above Grade 1,288 Sqft | Seasonal No |
| Half Bathrooms 0 | Below Grade 1,161 Sqft | Year Built 1972 |
| 1/4 Bathrooms 0 | Garage Size 2 Car | County Chittenden |
| Interior FeaturesDining Area, Fireplace - Wood, Fireplaces - 1, Kitchen/Dining, Natural Woodwork |
|---|
| Equipment & AppliancesRefrigerator, Range-Electric, Dishwasher, Microwave |
| Kitchen 13 x 14, 1st Floor | Dining Room 13 x 15, 1st Floor | Living Room 13 x 22, 1st Floor |
|---|---|---|
| Family Room 13 x 14, Basement | Primary Bedroom 12 x 13, 1st Floor | Bedroom 13 x 13, Basement |
| Bedroom 12 x 12, Basement | Other 9 x 10, Basement | Other 4 x 10, 1st Floor |
| ConstructionWood Frame |
|---|
| BasementWalkout, Interior Stairs, Full, Finished, Daylight |
| Exterior FeaturesDeck, Porch - Covered |
| Exterior Vinyl, Wood, Clapboard, Brick | Disability Features 1st Floor Full Bathrm, 1st Floor Bedroom |
|---|---|
| Foundation Concrete | House Color White |
| Floors Vinyl, Carpet, Tile, Laminate | Building Certifications |
| Roof Shingle-Asphalt | HERS Index |
| DirectionsRT 15 Jericho Rd to Packard Rd First left on Pinehurst Drive. #51 on left near end of road. |
|---|
| Lot Description, Landscaped, Cul-De-Sac |
| Garage & Parking Attached, , 2 Parking Spaces |
| Road Frontage 140 | Water Access |
|---|---|
| Suitable Use | Water Type |
| Driveway Paved | Water Body |
| Flood Zone No | Zoning Res |
| School District Chittenden East | Middle Browns River Middle USD #17 |
|---|---|
| Elementary Jericho Elementary School | High Mt. Mansfield USD #17 |
| Heat Fuel Gas-Natural | Excluded |
|---|---|
| Heating/Cool Multi Zone, Multi Zone, Radiant, In Floor, Hot Water, Baseboard | Negotiable |
| Sewer 1000 Gallon, Septic, Leach Field | Parcel Access ROW |
| Water Public | ROW for Other Parcel |
| Water Heater Owned, On Demand, Gas-Natural, Tank, Off Boiler | Financing , All Financing Options |
| Cable Co | Documents Property Disclosure, Deed |
| Electric Circuit Breaker(s) | Tax ID 33310330705 |

† The remarks published on this webpage originate from Listed By Brad Chenette of Chenette Real Estate via the NNEREN IDX Program and do not represent the views and opinions of Coldwell Banker Hickok & Boardman. Coldwell Banker Hickok & Boardman Realty cannot be held responsible for possible violations of copyright resulting from the posting of any data from the NNEREN IDX Program.

 Back to Search Results
Back to Search Results







