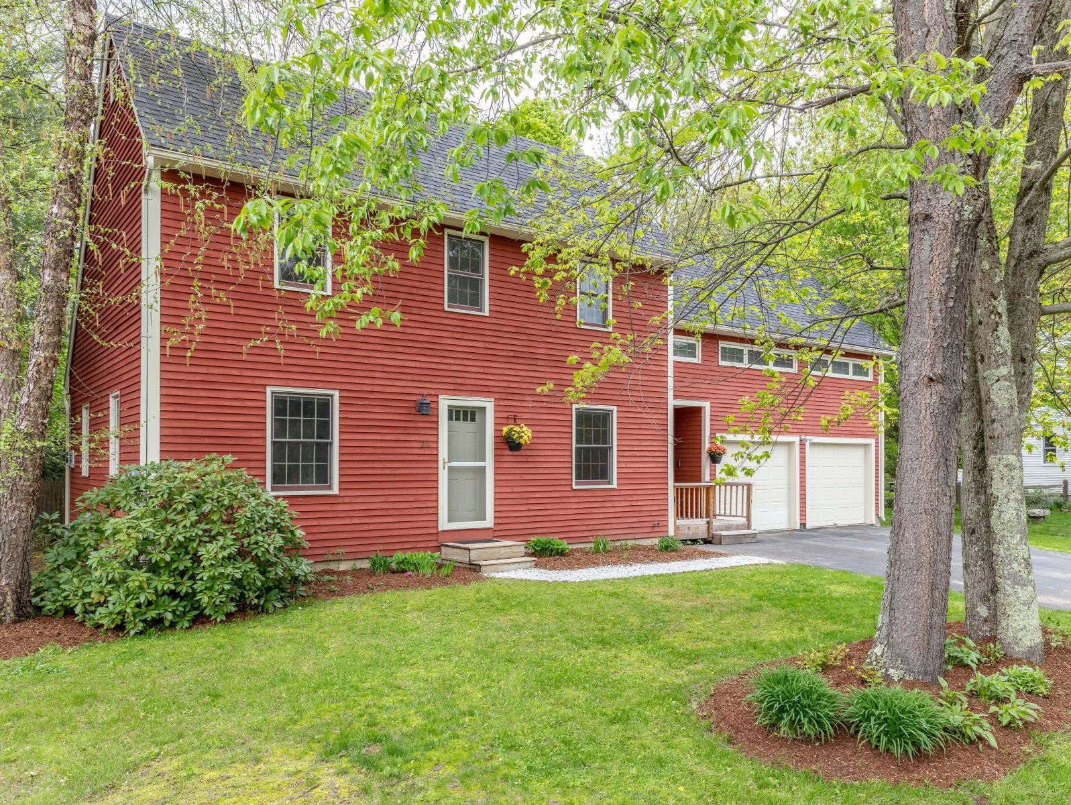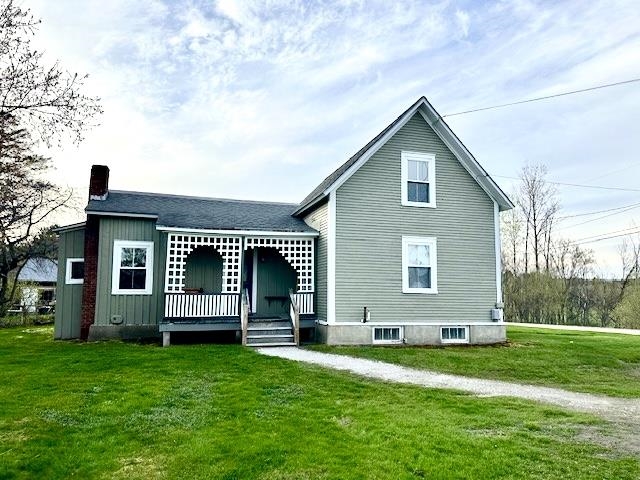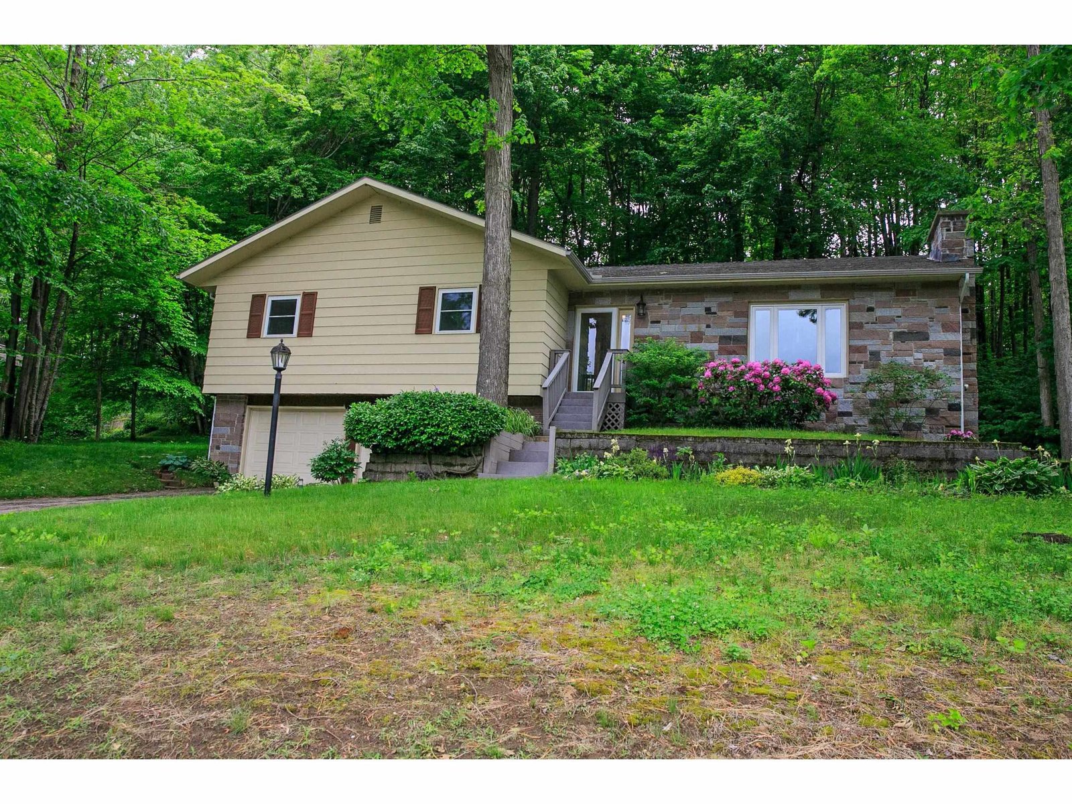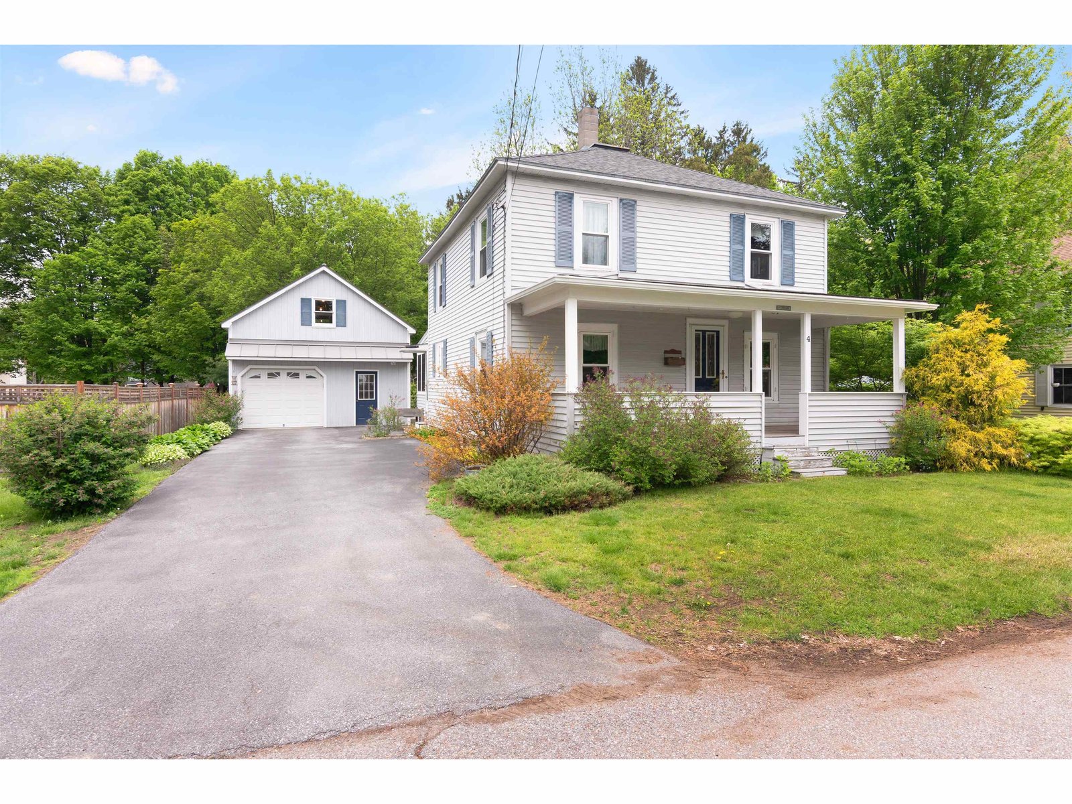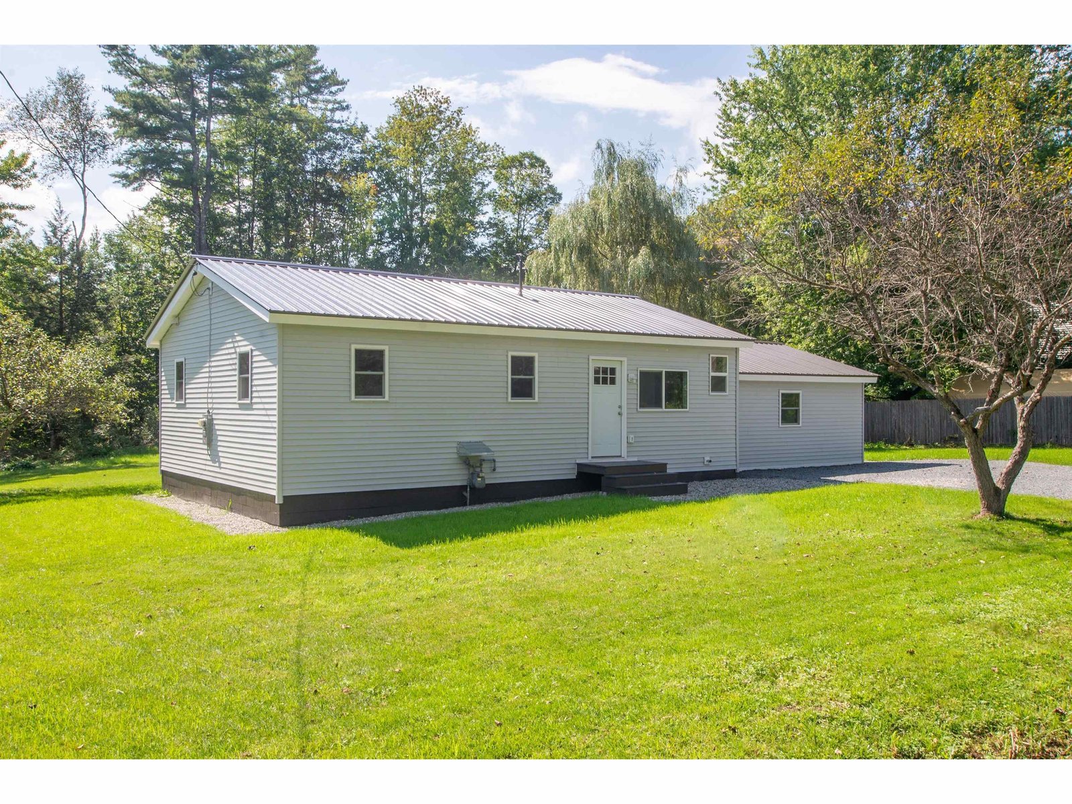Sold Status
$410,000 Sold Price
House Type
3 Beds
2 Baths
1,296 Sqft
Sold By Geri Reilly Real Estate
Similar Properties for Sale
Request a Showing or More Info

Call: 802-863-1500
Mortgage Provider
Mortgage Calculator
$
$ Taxes
$ Principal & Interest
$
This calculation is based on a rough estimate. Every person's situation is different. Be sure to consult with a mortgage advisor on your specific needs.
Jericho
A complete rehab has been completed on this 3 bedroom 2 bathroom, single level home, in the heart of Jericho. This home was taken down to the studs and the foundation and rebuilt. Boasting more square footage than most ranch homes, you'll enjoy a large living room with an en suite mud room for Vermont's winter and mud seasons. For finishes, this home showcases tile flooring in the primary bathroom and hickory, engineered hardwood throughout the bedrooms, kitchen and living spaces. The fully equipped kitchen includes timeless finishes like new black appliances, locally crafted concrete countertops, and slab style natural maple cabinets. Additional upgrades include recessed lighting, a new hot water tank, and a newly landscaped yard and graded drive. The entirety of the window, siding, roof, plumbing and electrical systems were replaced in this rehab. This truly feels like a brand new home. Located in a quaint and popular neighborhood, just minutes to Jericho town amenities including the market, restaurants and parks. Mount Mansfield State Park is only 5-10 minutes away. The neighboring towns of Essex and Richmond are only 10 minutes away. Walking distance to the Jericho Elementary School. Burlington is just a 35 minute drive. Seller is licensed Real Estate Agent. †
Property Location
Property Details
| Sold Price $410,000 | Sold Date Oct 18th, 2023 | |
|---|---|---|
| List Price $409,000 | Total Rooms 6 | List Date Jul 21st, 2023 |
| MLS# 4962398 | Lot Size 0.500 Acres | Taxes $3,284 |
| Type House | Stories 1 | Road Frontage 134 |
| Bedrooms 3 | Style Ranch | Water Frontage |
| Full Bathrooms 1 | Finished 1,296 Sqft | Construction No, Existing |
| 3/4 Bathrooms 0 | Above Grade 1,296 Sqft | Seasonal No |
| Half Bathrooms 1 | Below Grade 0 Sqft | Year Built 1972 |
| 1/4 Bathrooms 0 | Garage Size Car | County Chittenden |
| Interior FeaturesKitchen/Dining, Laundry Hook-ups, Primary BR w/ BA, Natural Light |
|---|
| Equipment & AppliancesRefrigerator, Range-Electric, Dishwasher, Microwave, Exhaust Fan |
| ConstructionWood Frame, Wood Frame |
|---|
| Basement, Crawl Space |
| Exterior Features |
| Exterior Vinyl Siding | Disability Features |
|---|---|
| Foundation Concrete, Block | House Color |
| Floors Wood, Vinyl Plank | Building Certifications |
| Roof Metal, Corrugated | HERS Index |
| Directions |
|---|
| Lot Description, Level, Open |
| Garage & Parking , , 4 Parking Spaces |
| Road Frontage 134 | Water Access |
|---|---|
| Suitable Use | Water Type |
| Driveway Gravel, Crushed/Stone | Water Body |
| Flood Zone Unknown | Zoning Res |
| School District NA | Middle Browns River Middle USD #17 |
|---|---|
| Elementary | High Mt. Mansfield USD #17 |
| Heat Fuel Electric, Gas-Natural | Excluded |
|---|---|
| Heating/Cool None, Hot Air, Baseboard | Negotiable |
| Sewer Septic, Private | Parcel Access ROW |
| Water Public | ROW for Other Parcel |
| Water Heater Electric, Tank, Owned | Financing |
| Cable Co | Documents |
| Electric Circuit Breaker(s) | Tax ID 333-103-10823 |

† The remarks published on this webpage originate from Listed By Blair Knowles of Ridgeline Real Estate via the NNEREN IDX Program and do not represent the views and opinions of Coldwell Banker Hickok & Boardman. Coldwell Banker Hickok & Boardman Realty cannot be held responsible for possible violations of copyright resulting from the posting of any data from the NNEREN IDX Program.

 Back to Search Results
Back to Search Results