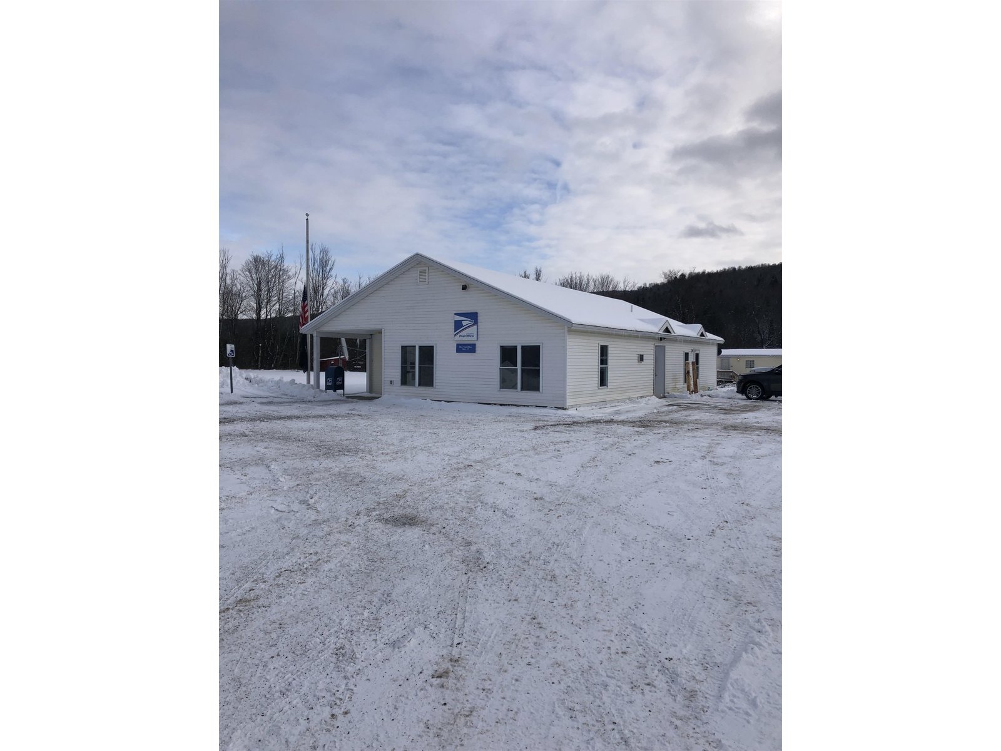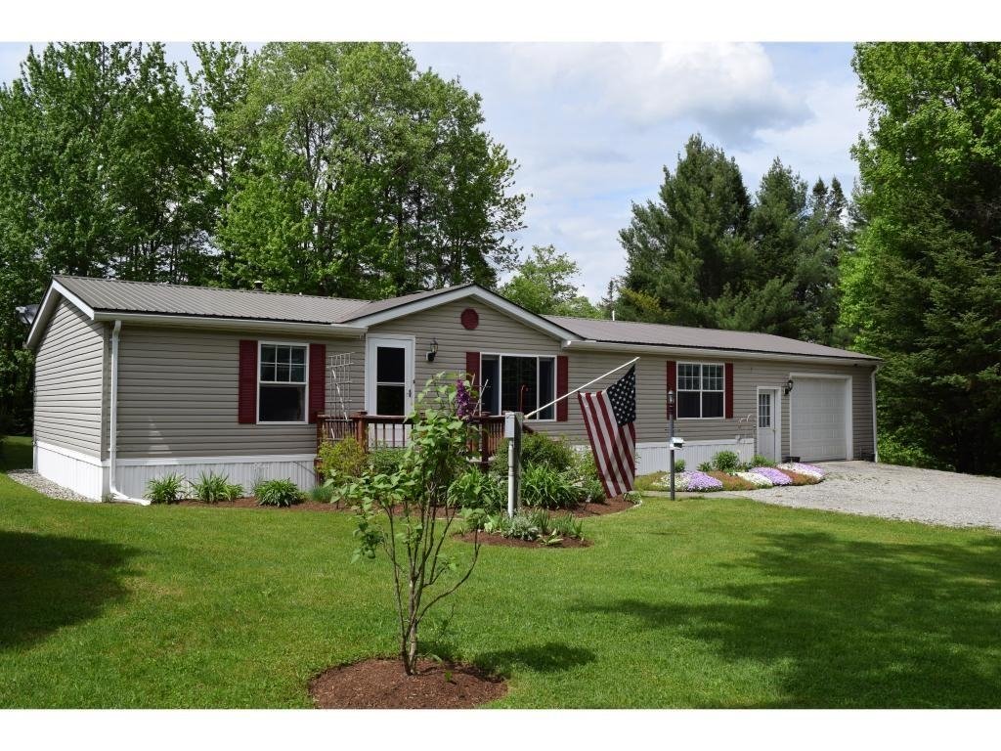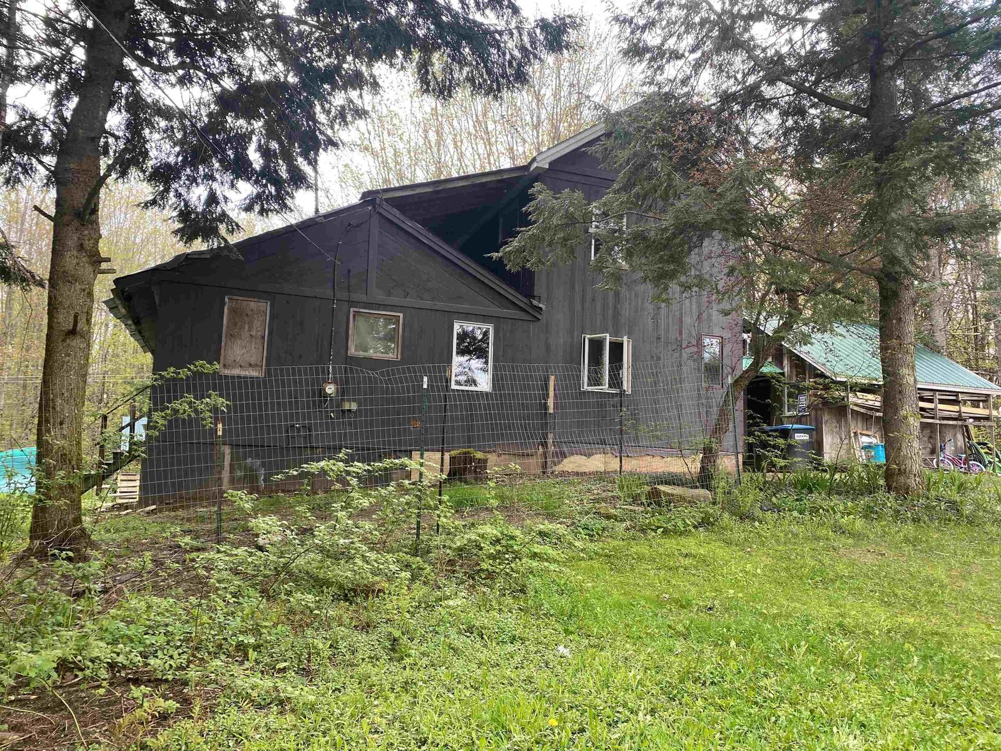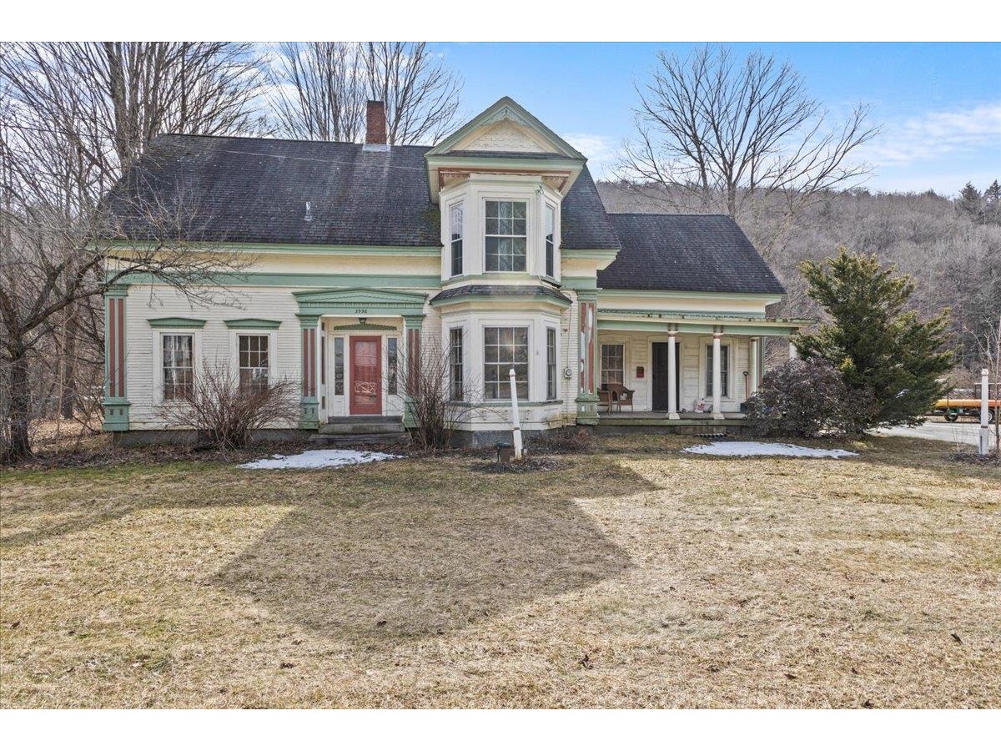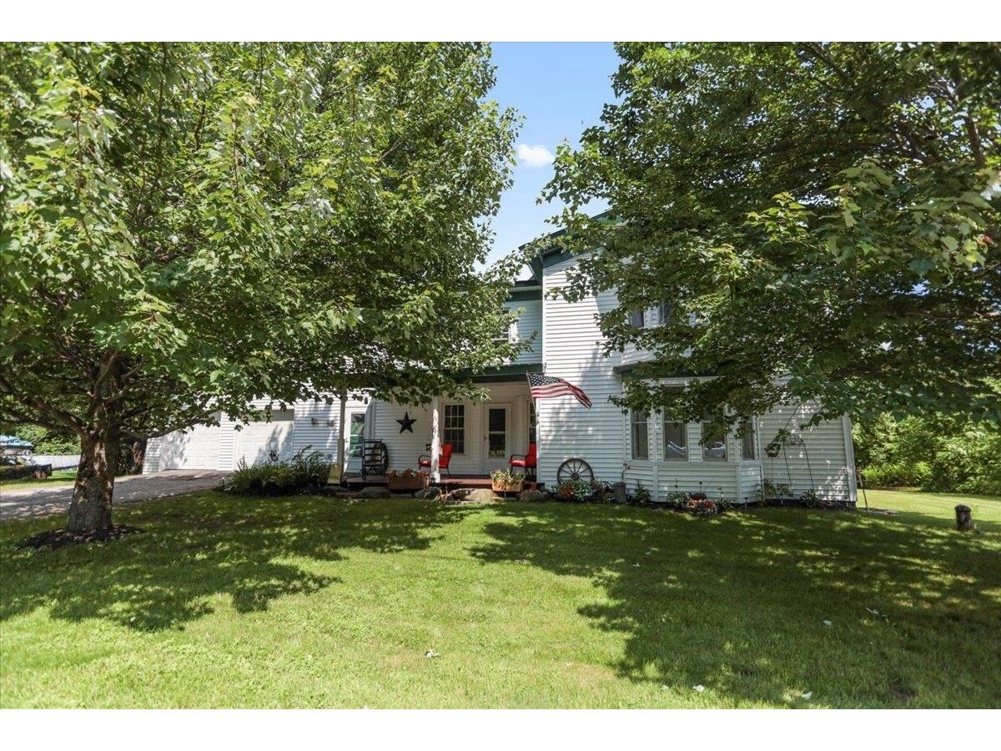Sold Status
$185,000 Sold Price
House Type
3 Beds
2 Baths
2,180 Sqft
Sold By
Similar Properties for Sale
Request a Showing or More Info

Call: 802-863-1500
Mortgage Provider
Mortgage Calculator
$
$ Taxes
$ Principal & Interest
$
This calculation is based on a rough estimate. Every person's situation is different. Be sure to consult with a mortgage advisor on your specific needs.
Lamoille County
Bigger than it looks, this 3 BR Cape style home, is sure to please! Come home, park in the 2 car garage and enter through a mudroom that any Vermonter would love. Eat in Kitchen and Living Room both have HW floors and are open and bright, offering a great entertaining atmosphere. In the summer, extend that gathering onto the 20X28 deck! Thereâs lots of room to relax in this home; from the pine walled family room in the basement to the massive master suite upstairs, there are many options for a growing family. Situated on the cul-de-sac, the 1 acre lot is level, spacious and is great for pets or play. New roof in 2014! Only a few miles to town amenities and Johnson State College! Love to ski? Less than thirty minutes to Smuggâs or Stowe! Love to paddle? The summer is just starting and the Lamoille River is great for kayaks and canoes! †
Property Location
Property Details
| Sold Price $185,000 | Sold Date Oct 14th, 2014 | |
|---|---|---|
| List Price $189,900 | Total Rooms 7 | List Date May 12th, 2014 |
| MLS# 4355090 | Lot Size 1.060 Acres | Taxes $4,313 |
| Type House | Stories 2 | Road Frontage 115 |
| Bedrooms 3 | Style Cape | Water Frontage |
| Full Bathrooms 2 | Finished 2,180 Sqft | Construction Existing |
| 3/4 Bathrooms 0 | Above Grade 1,780 Sqft | Seasonal No |
| Half Bathrooms 0 | Below Grade 400 Sqft | Year Built 1995 |
| 1/4 Bathrooms 0 | Garage Size 2 Car | County Lamoille |
| Interior FeaturesKitchen, Living Room, Office/Study, Primary BR with BA, Skylight, Cable Internet |
|---|
| Equipment & AppliancesMicrowave, Washer, Dishwasher, Range-Electric, Dryer |
| Primary Bedroom 22' x 15' 2nd Floor | 2nd Bedroom 15' x 11' 2nd Floor | 3rd Bedroom 11' x 11' 1st Floor |
|---|---|---|
| Living Room 18' x 11' | Kitchen 15' x 12' | Family Room 17' x 23' Basement |
| Office/Study 10' x 10' | Full Bath 1st Floor | Full Bath 2nd Floor |
| ConstructionExisting |
|---|
| BasementInterior, Partially Finished, Full |
| Exterior FeaturesDeck |
| Exterior Clapboard | Disability Features |
|---|---|
| Foundation Concrete | House Color Brown |
| Floors Carpet, Hardwood | Building Certifications |
| Roof Metal | HERS Index |
| DirectionsRoute 15 to Johnson to Route 100C, continue 2.5 miles up the hill. Plains Drive is on the left just as you crest the top of the hill. |
|---|
| Lot DescriptionCul-De-Sac, Rural Setting |
| Garage & Parking Attached |
| Road Frontage 115 | Water Access |
|---|---|
| Suitable UseNot Applicable | Water Type |
| Driveway Crushed/Stone | Water Body |
| Flood Zone No | Zoning Residential |
| School District Lamoille North | Middle Lamoille Middle School |
|---|---|
| Elementary Johnson Elementary School | High Lamoille UHSD #18 |
| Heat Fuel Gas-LP/Bottle | Excluded |
|---|---|
| Heating/Cool Baseboard | Negotiable |
| Sewer 1000 Gallon, Septic, Concrete | Parcel Access ROW |
| Water Drilled Well | ROW for Other Parcel |
| Water Heater Gas-Lp/Bottle | Financing Rural Development, FHA, Conventional |
| Cable Co Comcast | Documents Deed, Property Disclosure |
| Electric Circuit Breaker(s) | Tax ID 336-104-11037 |

† The remarks published on this webpage originate from Listed By Hank Gintof Jr. of Signature Properties of Vermont via the NNEREN IDX Program and do not represent the views and opinions of Coldwell Banker Hickok & Boardman. Coldwell Banker Hickok & Boardman Realty cannot be held responsible for possible violations of copyright resulting from the posting of any data from the NNEREN IDX Program.

 Back to Search Results
Back to Search Results