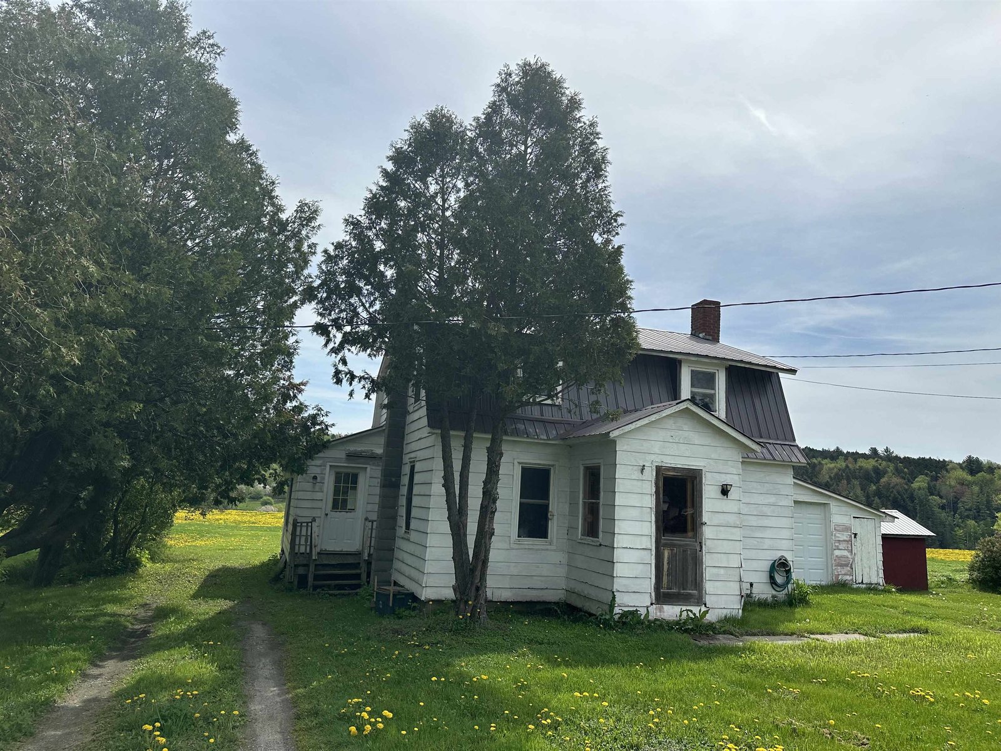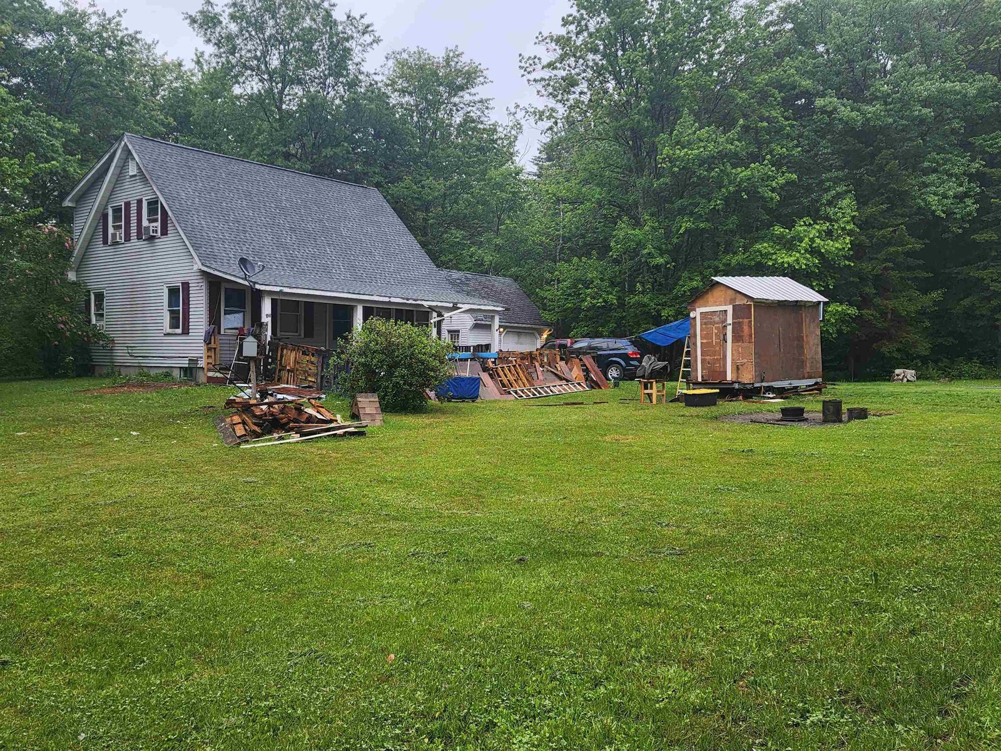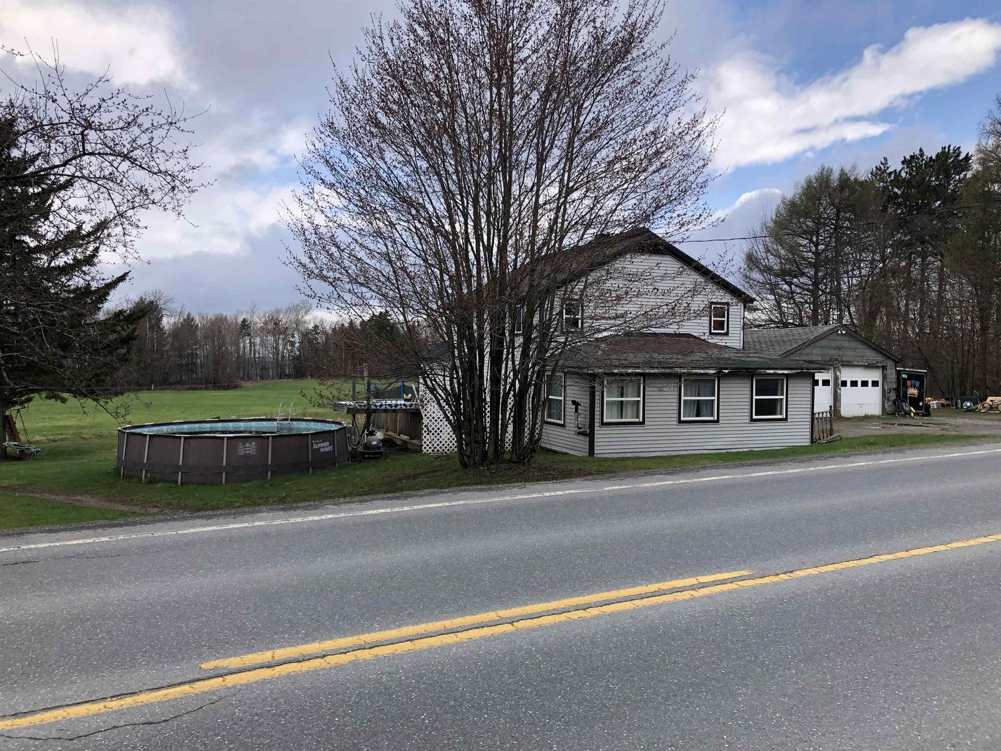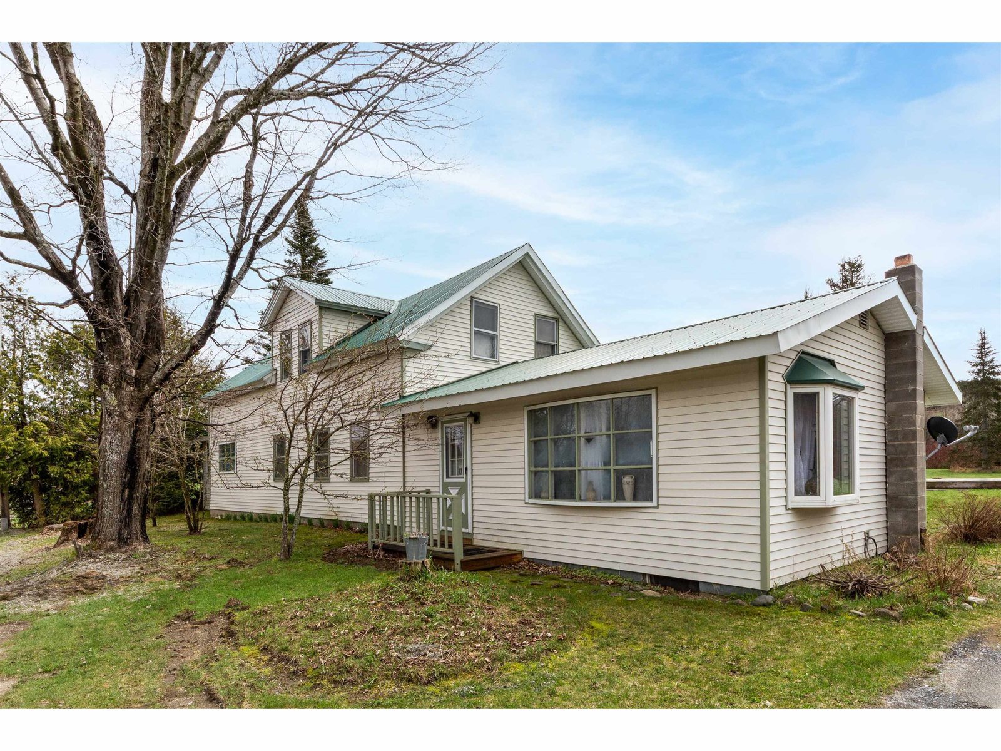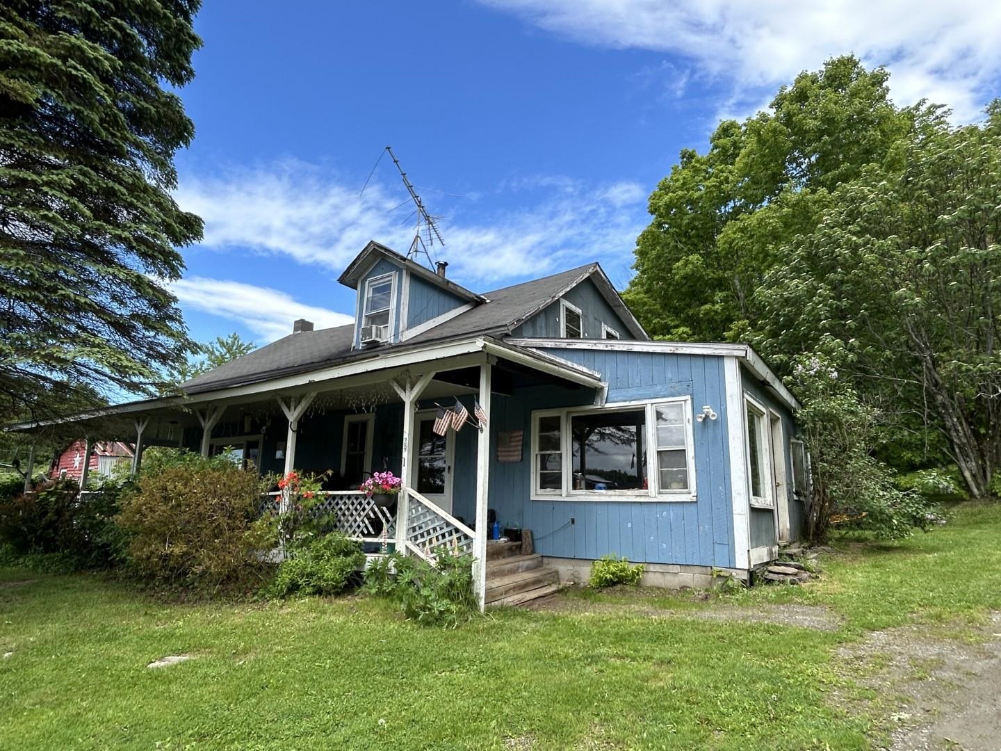Sold Status
$240,000 Sold Price
House Type
6 Beds
5 Baths
3,628 Sqft
Sold By Pall Spera Company Realtors-Stowe Village
Similar Properties for Sale
Request a Showing or More Info

Call: 802-863-1500
Mortgage Provider
Mortgage Calculator
$
$ Taxes
$ Principal & Interest
$
This calculation is based on a rough estimate. Every person's situation is different. Be sure to consult with a mortgage advisor on your specific needs.
Lamoille County
Large historical property can be returned to a single family dwelling on all three levels OR B&B on levels 1 and 2 with manager/owner on 3rd level in two bedroom unit. Current owners have maintained the pocket doors, hardwood floors, wood trim, walk in pantry off the updated main kitchen and the butler's pantry off the formal dining room. Double living room or living and family/den areas. Half bath with laundry hookups on the main level. 4 second floor bedrooms share a full plus two modern 3/4 baths. Fireplaces in living room and master bedroom could be restored or set in propane fireplaces for chilly evenings. Two story attached garage barn could house your hobby shop or studio plus plenty of storage! 3rd floor two bedroom apartment is to be vacant for the month of September. †
Property Location
Property Details
| Sold Price $240,000 | Sold Date Nov 20th, 2017 | |
|---|---|---|
| List Price $250,000 | Total Rooms 10 | List Date Apr 4th, 2017 |
| MLS# 4625344 | Lot Size 0.380 Acres | Taxes $5,594 |
| Type House | Stories 3 | Road Frontage 261 |
| Bedrooms 6 | Style Victorian, Freestanding, Multi-Family, Victorian, Historical District | Water Frontage |
| Full Bathrooms 1 | Finished 3,628 Sqft | Construction No, Existing |
| 3/4 Bathrooms 3 | Above Grade 3,628 Sqft | Seasonal No |
| Half Bathrooms 1 | Below Grade 0 Sqft | Year Built 1900 |
| 1/4 Bathrooms 0 | Garage Size 2 Car | County Lamoille |
| Interior FeaturesCeiling Fan, Dining Area, Fireplaces - 2, Kitchen/Dining, Lead/Stain Glass, Primary BR w/ BA, Walk-in Pantry, Window Treatment |
|---|
| Equipment & AppliancesRange-Electric, Refrigerator, Dishwasher, Disposal, Range-Gas, Microwave, CO Detector, Satellite Dish, Smoke Detectr-HrdWrdw/Bat, Gas Heater |
| Living Room 16'x 16', 1st Floor | Kitchen 12'3" x 11.6', 1st Floor | Dining Room 15' x 12' 8", 1st Floor |
|---|---|---|
| Family Room 17' x 12', 1st Floor | Primary Bedroom 15' x 16' 2 ', 2nd Floor | Bedroom 12'7" x 15', 2nd Floor |
| Bedroom 15' x 13', 2nd Floor | Bedroom 9'11" x 13'7", 2nd Floor | Kitchen - Eat-in 13' x 10', 3rd Floor |
| Bedroom 9'9" x 12' 11", 3rd Floor | Bedroom 14'7" x 12'11", 3rd Floor |
| ConstructionWood Frame, Wood Frame |
|---|
| BasementInterior, Bulkhead, Unfinished, Interior Stairs, Stairs - Interior, Unfinished |
| Exterior FeaturesPorch - Covered, Window Screens |
| Exterior Clapboard, Vinyl Siding | Disability Features 1st Floor 1/2 Bathrm, Hard Surface Flooring, 1st Floor Laundry |
|---|---|
| Foundation Stone | House Color Canyon |
| Floors Vinyl, Carpet, Ceramic Tile, Softwood, Hardwood | Building Certifications |
| Roof Shingle-Asphalt | HERS Index |
| Directionsfrom Main Street/Route 15, turn onto Railroad Street, go to Clark Avenue before the bridge, turn left onto Clark Avenue and then right onto the driveway for this home-large home with attached garage/barn. |
|---|
| Lot DescriptionNo, Trail/Near Trail, Level, City Lot, Corner, Street Lights, Trail/Near Trail, Village, VAST, Snowmobile Trail, Village |
| Garage & Parking Attached, Auto Open, Storage Above, 4 Parking Spaces, Driveway, Parking Spaces 4, Paved, Unpaved |
| Road Frontage 261 | Water Access |
|---|---|
| Suitable UseBed and Breakfast, Land:Mixed, Recreation, Residential | Water Type |
| Driveway Paved, Crushed/Stone | Water Body |
| Flood Zone No | Zoning none |
| School District Lamoille North | Middle Lamoille Middle School |
|---|---|
| Elementary Johnson Elementary School | High Lamoille UHSD #18 |
| Heat Fuel Electric, Gas-LP/Bottle, Oil | Excluded |
|---|---|
| Heating/Cool None, Radiant, Multi Zone, Steam, Baseboard, Hot Water, Electric | Negotiable |
| Sewer Public, Metered | Parcel Access ROW No |
| Water Public, Metered | ROW for Other Parcel No |
| Water Heater Domestic, Electric, Off Boiler | Financing |
| Cable Co Comcast | Documents Survey, Property Disclosure, Deed, Tax Map |
| Electric Circuit Breaker(s) | Tax ID 336-104-10726 |

† The remarks published on this webpage originate from Listed By Marcia Marble of Marble Realty, Inc. - Off: 802-888-3418 via the NNEREN IDX Program and do not represent the views and opinions of Coldwell Banker Hickok & Boardman. Coldwell Banker Hickok & Boardman Realty cannot be held responsible for possible violations of copyright resulting from the posting of any data from the NNEREN IDX Program.

 Back to Search Results
Back to Search Results