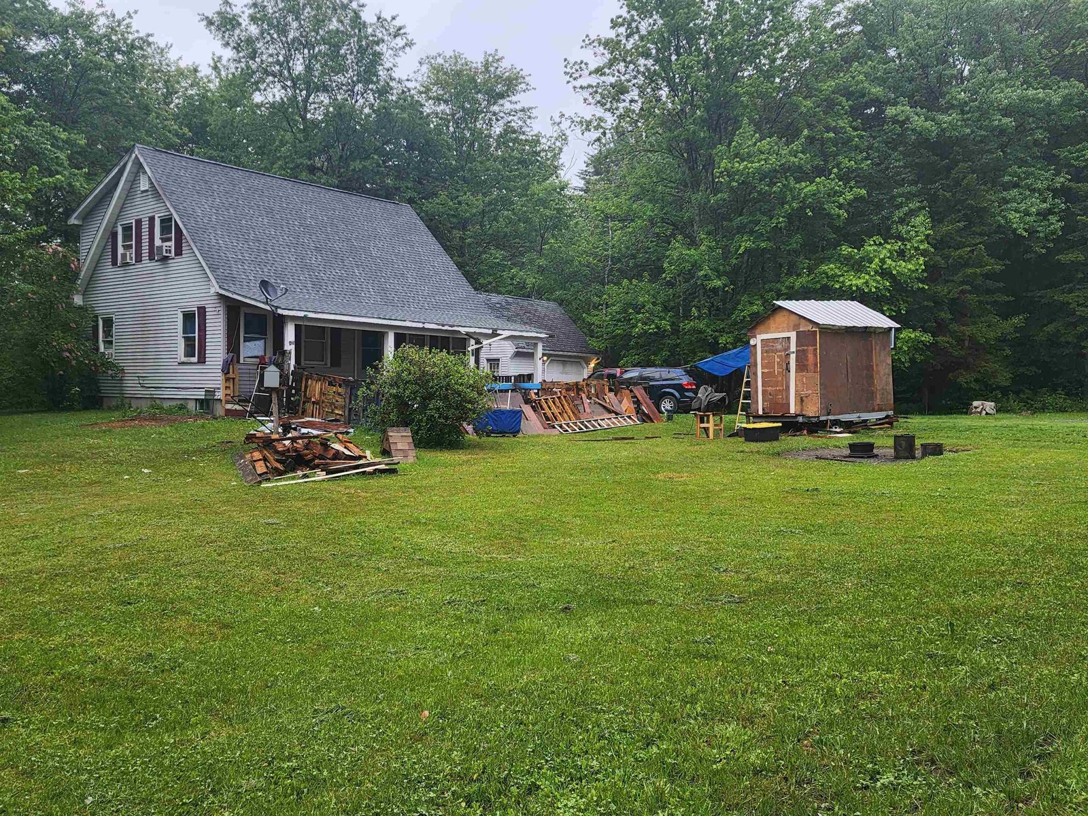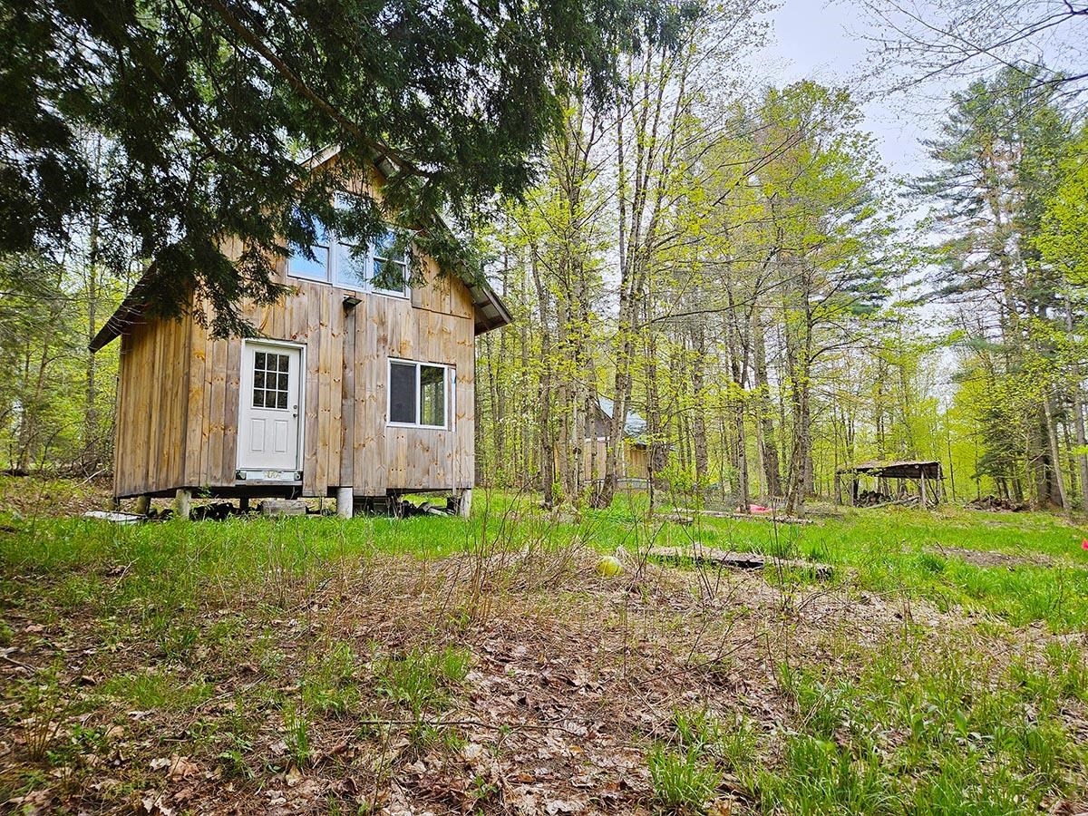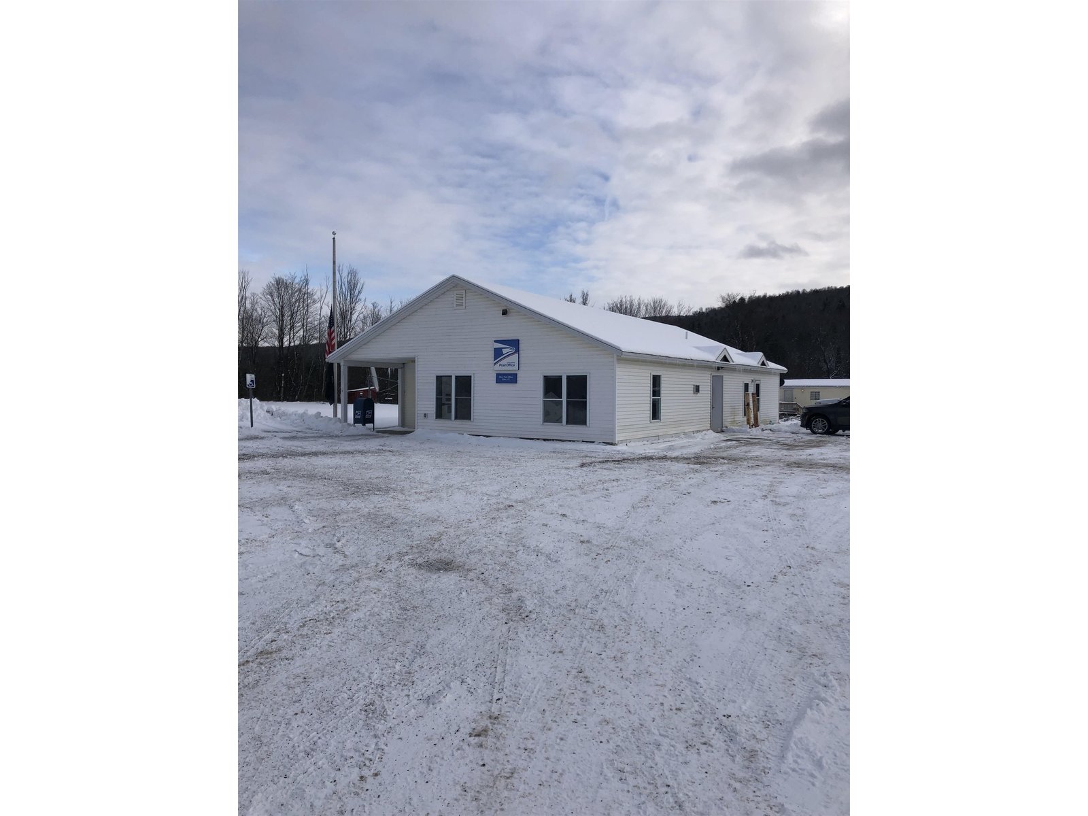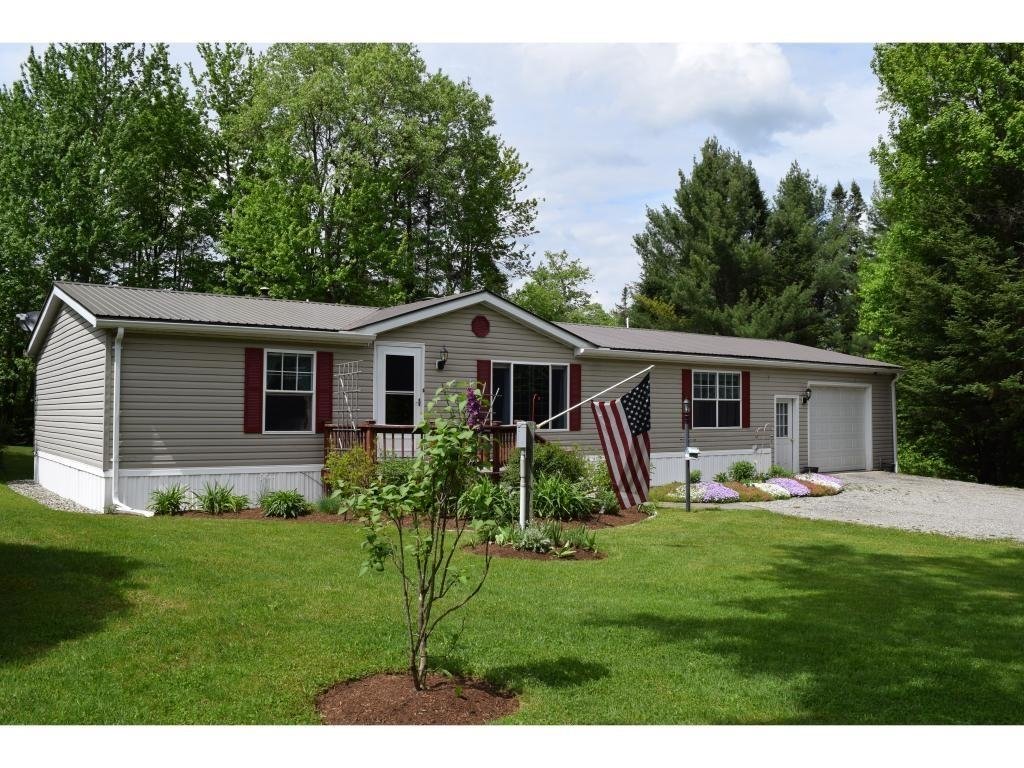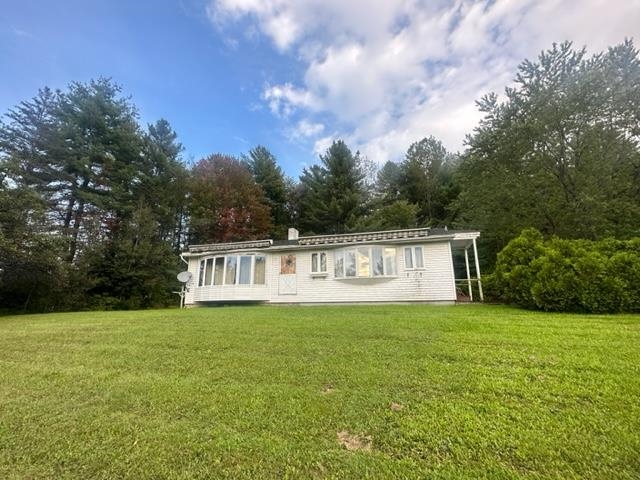Sold Status
$200,000 Sold Price
House Type
3 Beds
3 Baths
2,480 Sqft
Sold By
Similar Properties for Sale
Request a Showing or More Info

Call: 802-863-1500
Mortgage Provider
Mortgage Calculator
$
$ Taxes
$ Principal & Interest
$
This calculation is based on a rough estimate. Every person's situation is different. Be sure to consult with a mortgage advisor on your specific needs.
Lamoille County
Tucked in the woods with wonderful mountain and sunset views! 3BR, 2.5 BA, over 2500 sq, ft of finished sq. footage on over 12.4 acres!!! Many recent updates! Downstairs features a high (10') ceiling over an open Kitchen/Living area taking advantage of natural light from windows and heat from Hearthstone Soapstone woodstove. Beautiful Kitchen w/ central island, range hood, and under counter sink. VERY nice solid wood cabinets(and LOTS of them). 1/2 bath, mechanical room and office finish out the downstairs. Custom metal handrails on the stair lead to the 3+ bedrooms upstairs, including a Master suite w/ walk-in closet, full bath and updated private deck facing the Sterling range of mountains! Outside, the front of the house features a HUGE covered porch w/ propane line dedicated to the BBQ grill and brand new 2-level deck between porch & back door. Open lawn area around home with established perrenial beds waiting to be reclaimed. Two sheds for outdoor storage. Wood shed by back door. †
Property Location
Property Details
| Sold Price $200,000 | Sold Date Oct 7th, 2013 | |
|---|---|---|
| List Price $224,900 | Total Rooms 6 | List Date Sep 4th, 2012 |
| MLS# 4183525 | Lot Size 12.400 Acres | Taxes $4,145 |
| Type House | Stories 1 | Road Frontage 561 |
| Bedrooms 3 | Style Contemporary | Water Frontage |
| Full Bathrooms 2 | Finished 2,480 Sqft | Construction Existing |
| 3/4 Bathrooms 0 | Above Grade 2,480 Sqft | Seasonal No |
| Half Bathrooms 1 | Below Grade 0 Sqft | Year Built 2000 |
| 1/4 Bathrooms 0 | Garage Size 0 Car | County Lamoille |
| Interior FeaturesKitchen, Living Room, Office/Study, Hearth, Vaulted Ceiling, Island, Kitchen/Dining, Primary BR with BA, Walk-in Closet, Dining Area, Laundry Hook-ups, 2nd Floor Laundry, Natural Woodwork, Wood Stove, 1 Stove, DSL |
|---|
| Equipment & AppliancesRefrigerator, Microwave, Range-Electric, Dishwasher, Exhaust Hood, Satellite Dish, Kitchen Island |
| Primary Bedroom 19.5 X 15 2nd Floor | 2nd Bedroom 16.5 X 11.5 2nd Floor | 3rd Bedroom 14.5 X 11.5 2nd Floor |
|---|---|---|
| Living Room 24 X 19 | Kitchen 19 X 14.5 | Office/Study 10.5 X 10 |
| Half Bath 1st Floor | Full Bath 2nd Floor | Full Bath 2nd Floor |
| ConstructionWood Frame |
|---|
| BasementNone |
| Exterior FeaturesSatellite, Shed, Out Building, Deck, Porch-Covered, Barn, Balcony |
| Exterior Vertical | Disability Features |
|---|---|
| Foundation Concrete | House Color Drk Blue |
| Floors Vinyl, Tile, Carpet, Laminate | Building Certifications |
| Roof Metal | HERS Index |
| DirectionsRoute 15 to Johnson. In Village, Take Railroad street, continue across bridge over Lamoille River, past Parker and Stearns, first Left onto Upper French Hill Road. Sign on left. |
|---|
| Lot DescriptionMountain View, Secluded, Sloping, Trail/Near Trail, Country Setting, Wooded, Rural Setting |
| Garage & Parking None |
| Road Frontage 561 | Water Access |
|---|---|
| Suitable Use | Water Type |
| Driveway Gravel | Water Body |
| Flood Zone No | Zoning none |
| School District Lamoille North | Middle Lamoille Middle School |
|---|---|
| Elementary Johnson Elementary School | High Lamoille UHSD #18 |
| Heat Fuel Wood, Gas-LP/Bottle | Excluded |
|---|---|
| Heating/Cool Stove, Hot Air | Negotiable |
| Sewer 1000 Gallon, Pump Up, Septic, Leach Field | Parcel Access ROW No |
| Water Spring | ROW for Other Parcel |
| Water Heater Electric | Financing |
| Cable Co | Documents Town Permit, Survey, Septic Design |
| Electric 200 Amp | Tax ID 33610411312 |

† The remarks published on this webpage originate from Listed By Donald Foote of Blue Spruce Realty, Inc. via the NNEREN IDX Program and do not represent the views and opinions of Coldwell Banker Hickok & Boardman. Coldwell Banker Hickok & Boardman Realty cannot be held responsible for possible violations of copyright resulting from the posting of any data from the NNEREN IDX Program.

 Back to Search Results
Back to Search Results