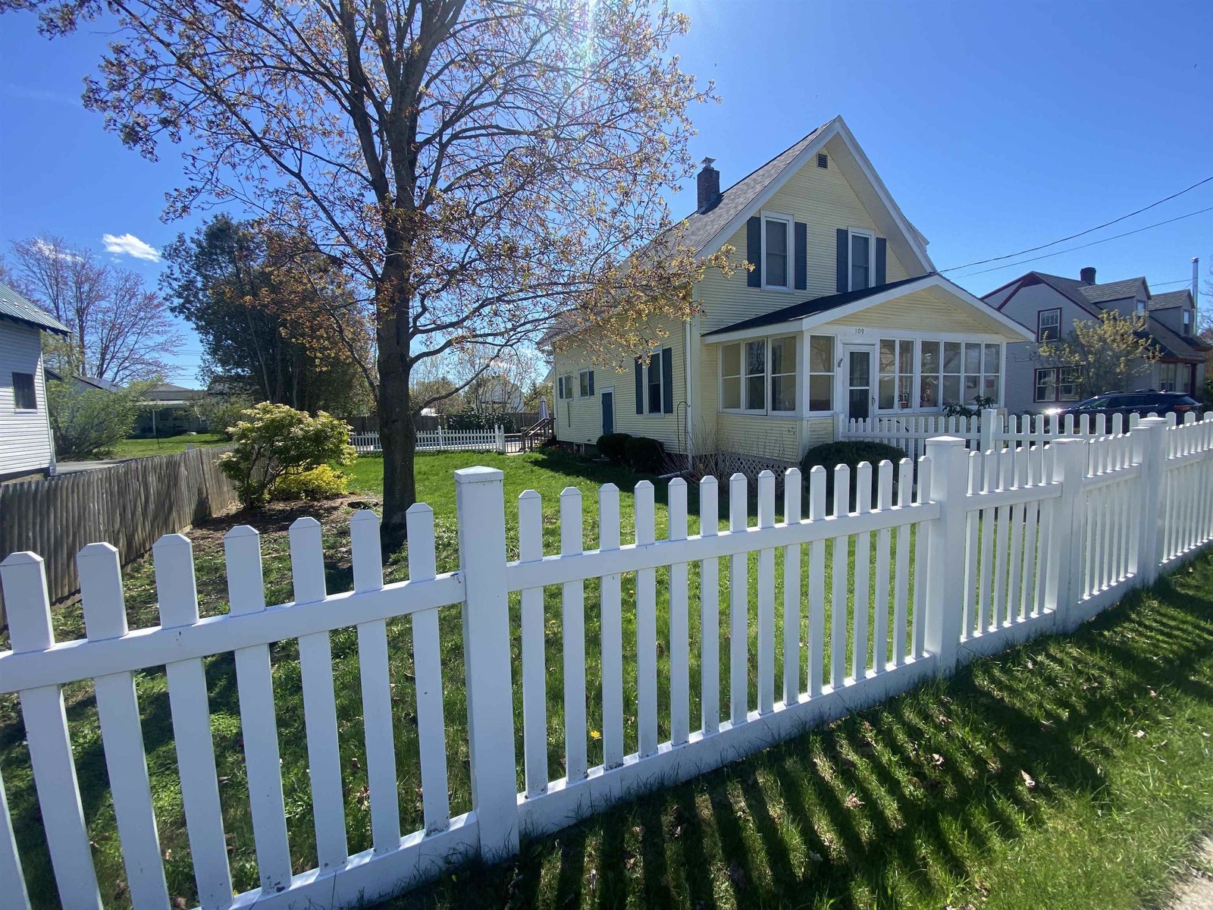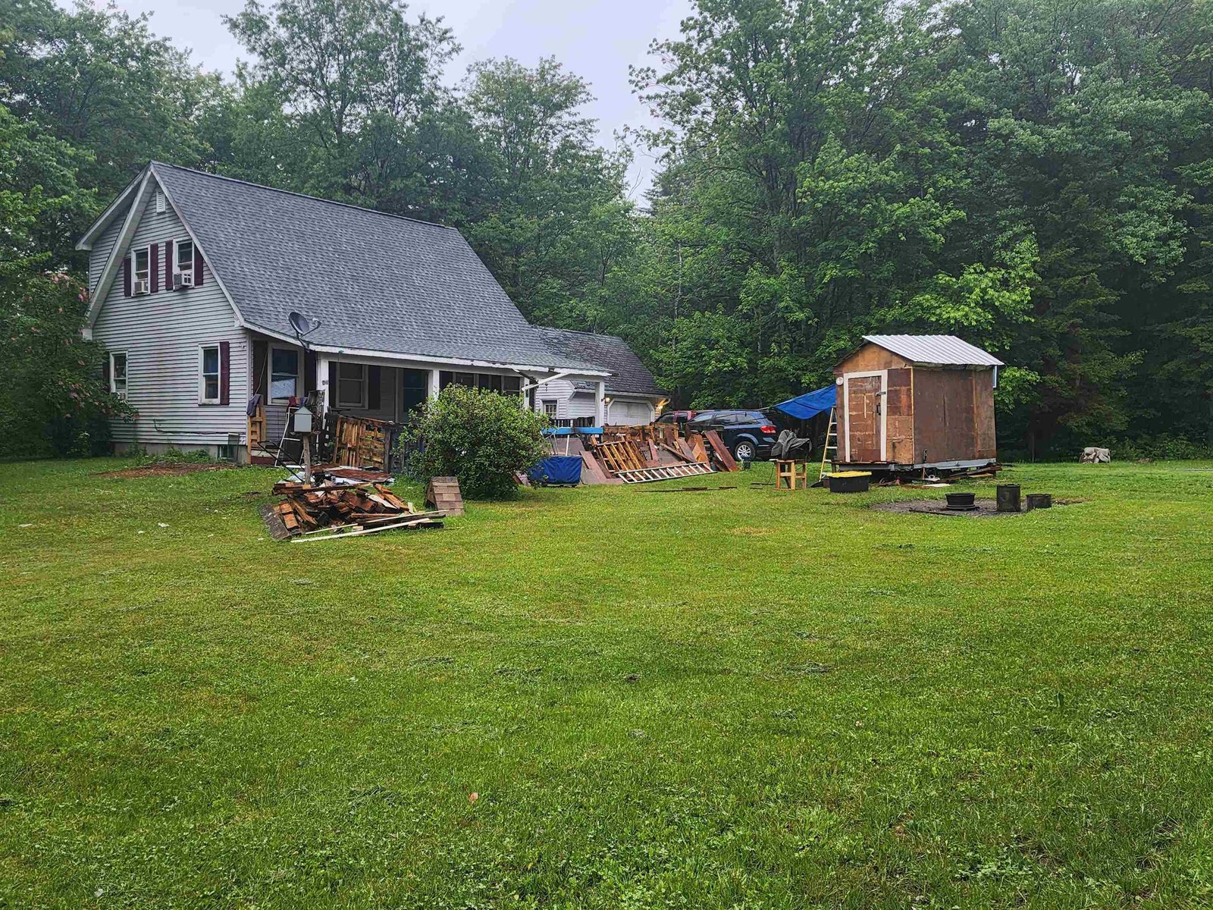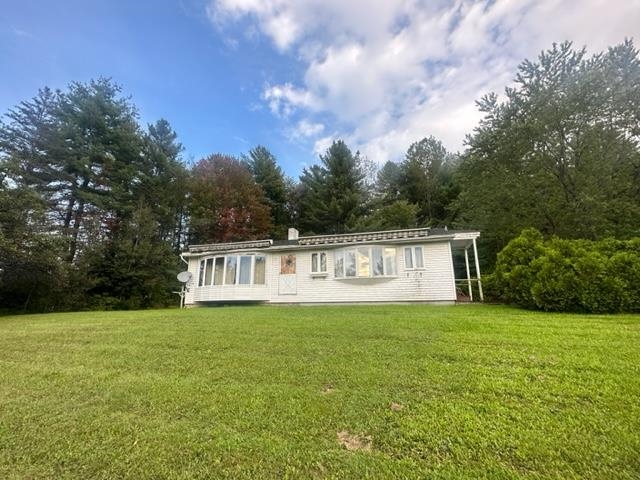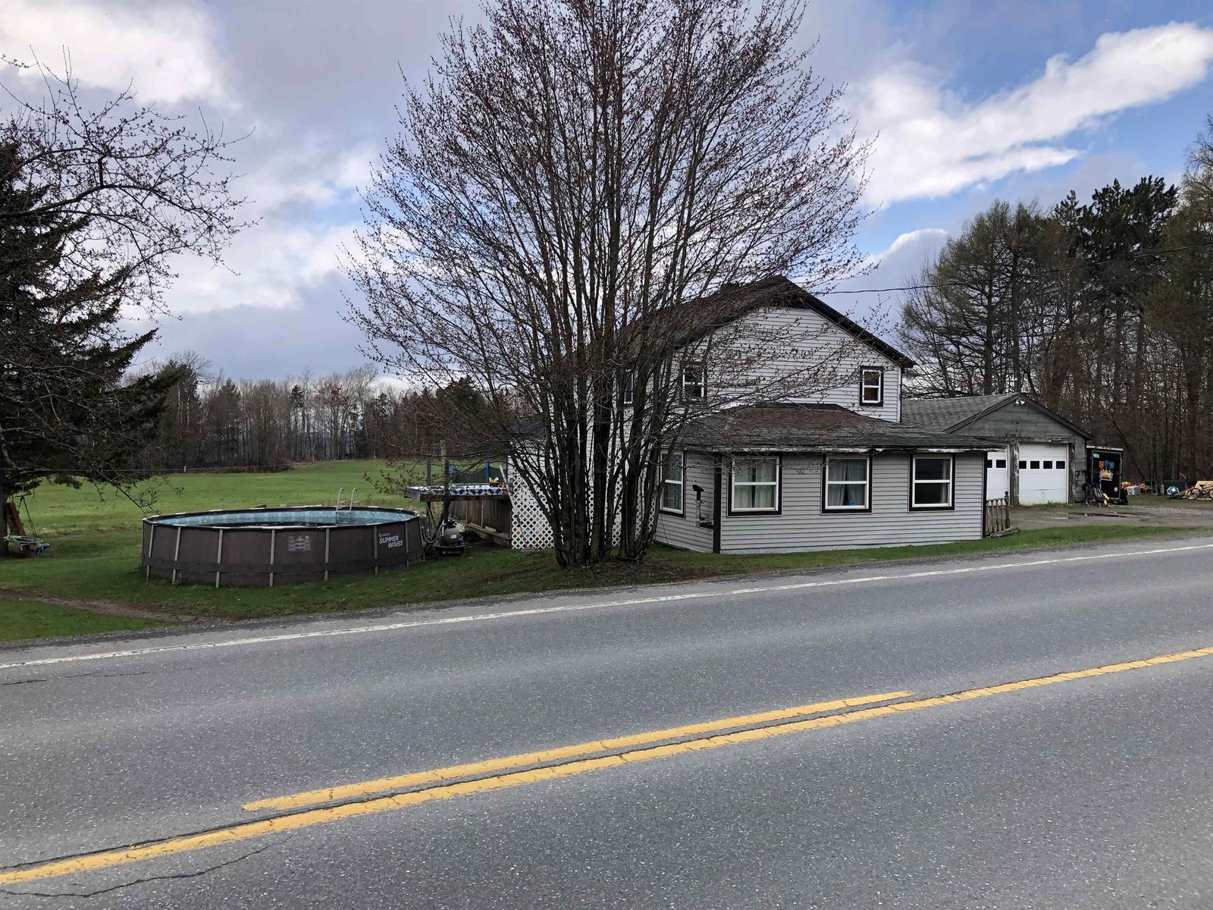Sold Status
$282,000 Sold Price
House Type
3 Beds
3 Baths
2,040 Sqft
Sold By Century 21 Martin & Associates Real Estate
Similar Properties for Sale
Request a Showing or More Info

Call: 802-863-1500
Mortgage Provider
Mortgage Calculator
$
$ Taxes
$ Principal & Interest
$
This calculation is based on a rough estimate. Every person's situation is different. Be sure to consult with a mortgage advisor on your specific needs.
Lamoille County
Quality craftsmanship in this custom built home. High ceilings with post and beam features and fir flooring and doors throughout the main level. The cook's kitchen has tons of counter space, cherry cabinets and stainless appliances. Enjoy the open floor plan with lots of light and a spacious living room with wood burning fireplace. The master suite has high ceilings and a master bath with Green Mountain Range views from the jetted tub and beautiful cork floors. Full walk out basement. Set on over 10+ acres with beautiful Green Mountain Range views and frontage on Waterman Brook. Just minutes to Johnson village. †
Property Location
Property Details
| Sold Price $282,000 | Sold Date Mar 22nd, 2017 | |
|---|---|---|
| List Price $299,000 | Total Rooms 6 | List Date Mar 9th, 2015 |
| MLS# 4406018 | Lot Size 10.500 Acres | Taxes $6,770 |
| Type House | Stories 2 | Road Frontage |
| Bedrooms 3 | Style New Englander | Water Frontage |
| Full Bathrooms 2 | Finished 2,040 Sqft | Construction , Existing |
| 3/4 Bathrooms 0 | Above Grade 2,040 Sqft | Seasonal No |
| Half Bathrooms 1 | Below Grade 0 Sqft | Year Built 2003 |
| 1/4 Bathrooms 0 | Garage Size 0 Car | County Lamoille |
| Interior FeaturesDining Area, Fireplace - Wood, Fireplaces - 1, Hearth, Kitchen/Dining, Living/Dining, Primary BR w/ BA, Natural Woodwork, Walk-in Closet, Walk-in Pantry, Whirlpool Tub, Laundry - 1st Floor |
|---|
| Equipment & AppliancesRange-Gas, Washer, Microwave, Dishwasher, Refrigerator, Dryer, Central Vacuum |
| Kitchen 14 x 15, 1st Floor | Dining Room 12 x 13, 1st Floor | Living Room 14 x 21, 1st Floor |
|---|---|---|
| Primary Bedroom 12 x 18, 2nd Floor | Bedroom 17 x 9, 2nd Floor | Bedroom 11.5 x 15, 2nd Floor |
| ConstructionWood Frame |
|---|
| BasementWalkout, Interior Stairs, Full |
| Exterior FeaturesDeck, Patio, Porch - Covered |
| Exterior Wood, Clapboard | Disability Features |
|---|---|
| Foundation Concrete | House Color Brown |
| Floors Tile, Other, Hardwood | Building Certifications |
| Roof Standing Seam, Metal | HERS Index |
| DirectionsFrom the Four Corners store in Morrisville take Walton Road. Go 5.1 miles to Waterman Road on right then right on Grow Rd to 2nd drive on left. From Johnson Village take Railroad St go left on River Road then right on Waterman Road. After the single lane bridge left on Grow Rd to 2nd drive on left. |
|---|
| Lot Description, View, Mountain View, Country Setting, Rural Setting |
| Garage & Parking , , Driveway |
| Road Frontage | Water Access |
|---|---|
| Suitable Use | Water Type |
| Driveway Gravel | Water Body |
| Flood Zone Unknown | Zoning Residential |
| School District Lamoille North | Middle Lamoille Middle School |
|---|---|
| Elementary Johnson Elementary School | High Lamoille UHSD #18 |
| Heat Fuel Oil | Excluded 1st floor surround sound speakers and dust filtration system and bench vise in basement. |
|---|---|
| Heating/Cool None, Radiant, Hot Water, Baseboard | Negotiable |
| Sewer Septic, Mound | Parcel Access ROW |
| Water Drilled Well | ROW for Other Parcel |
| Water Heater Oil | Financing |
| Cable Co | Documents Septic Design, Property Disclosure, Deed |
| Electric Circuit Breaker(s) | Tax ID 33610411441 |

† The remarks published on this webpage originate from Listed By Jeff Beattie of Coldwell Banker Carlson Real Estate via the NNEREN IDX Program and do not represent the views and opinions of Coldwell Banker Hickok & Boardman. Coldwell Banker Hickok & Boardman Realty cannot be held responsible for possible violations of copyright resulting from the posting of any data from the NNEREN IDX Program.

 Back to Search Results
Back to Search Results










