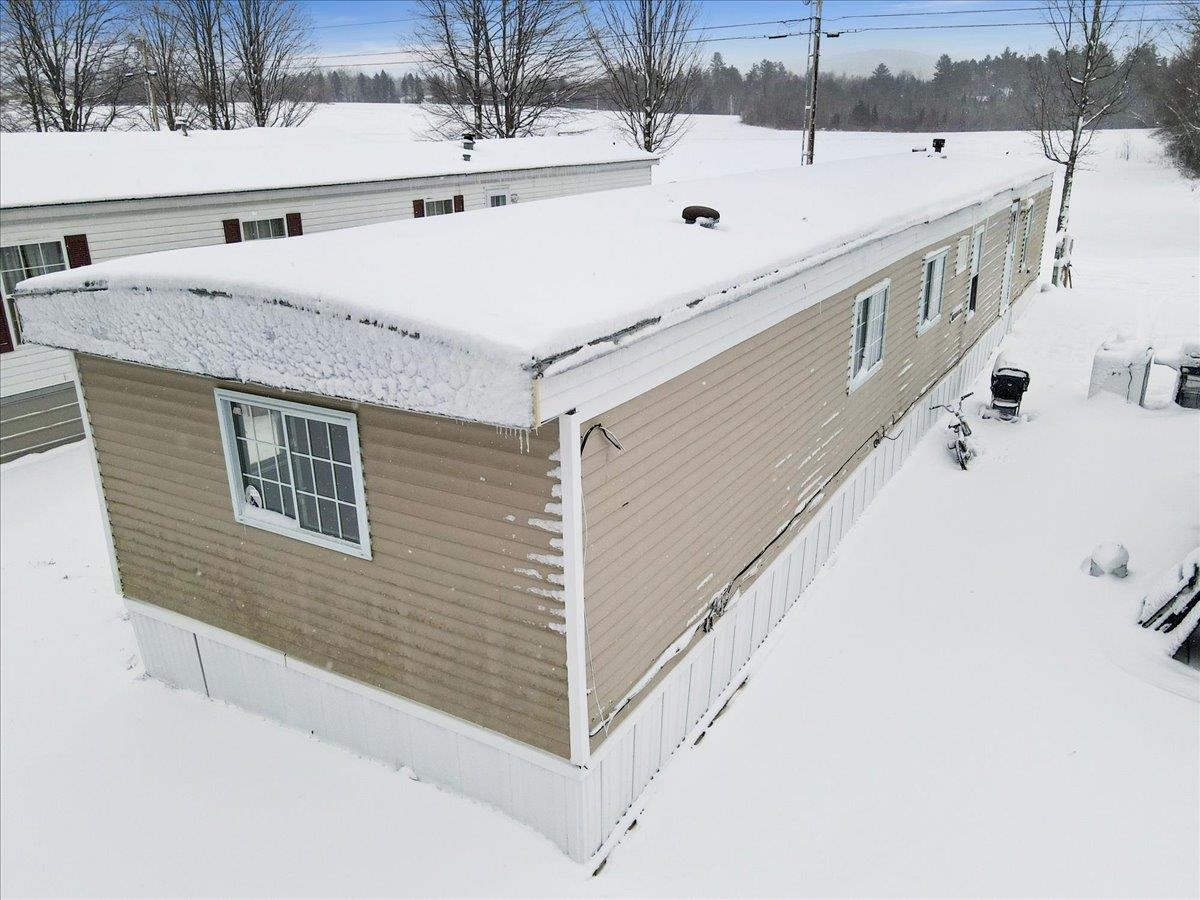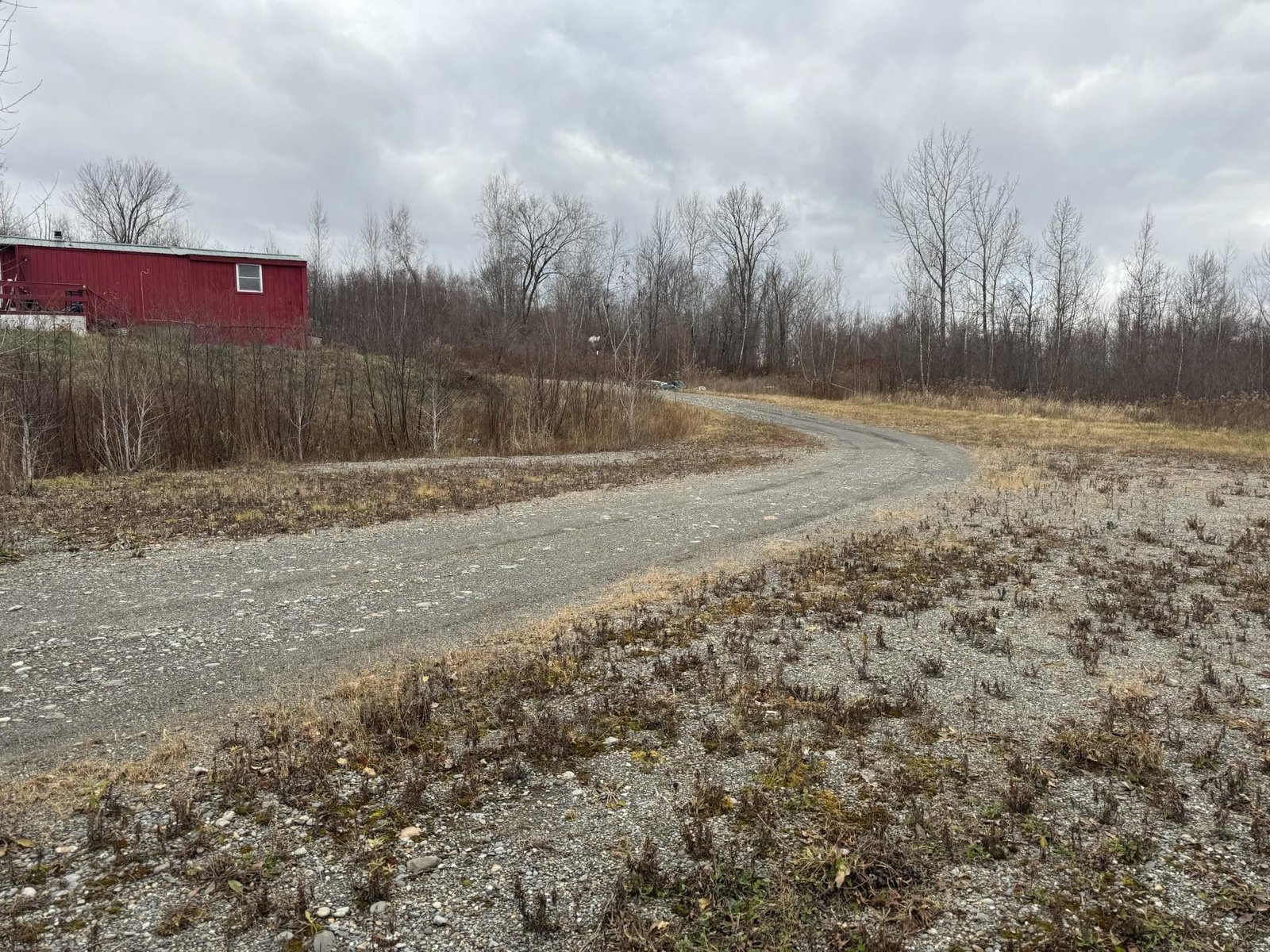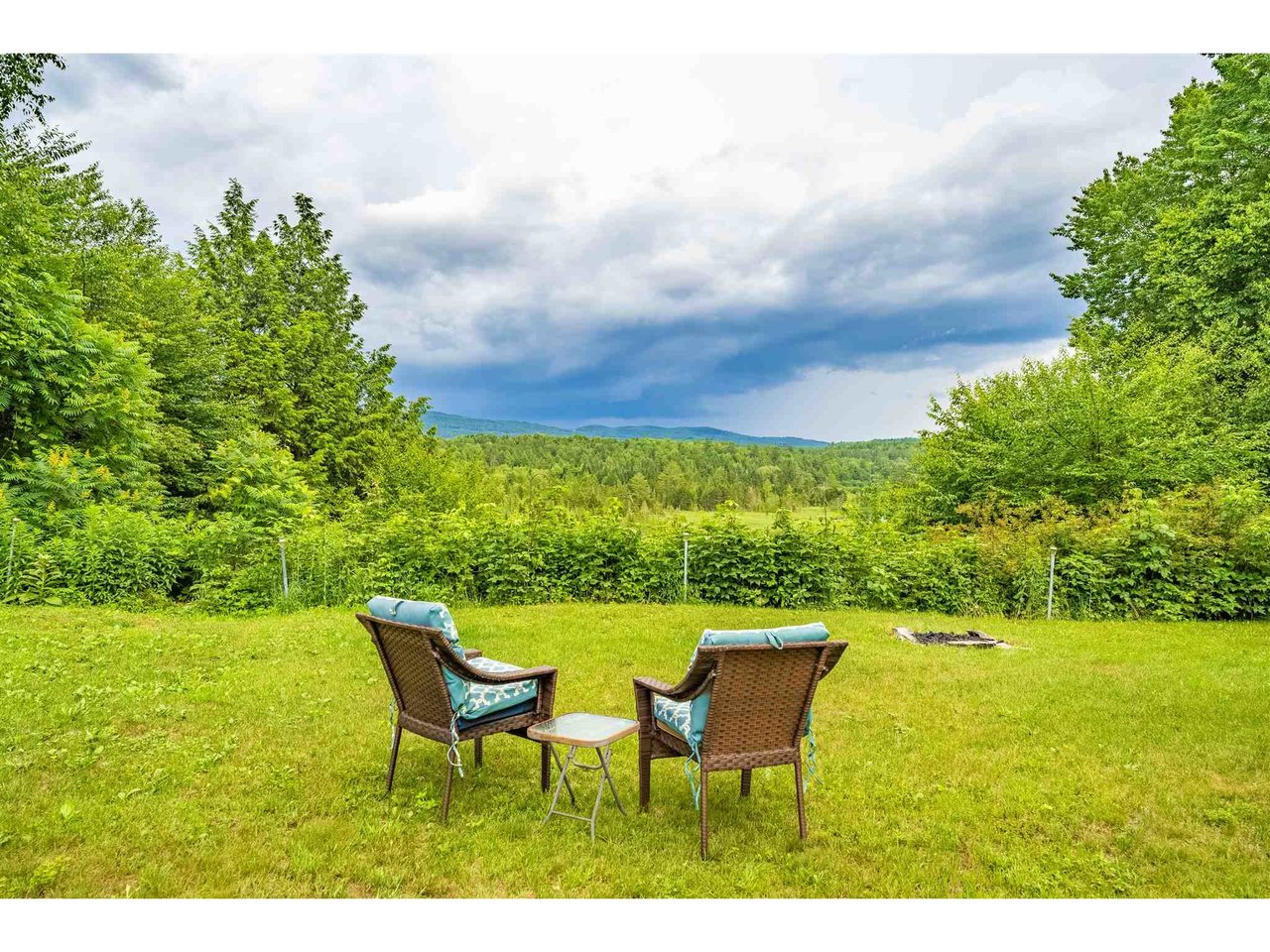Sold Status
$160,000 Sold Price
Mobile Type
3 Beds
2 Baths
1,188 Sqft
Sold By Blue Spruce Realty, Inc.
Similar Properties for Sale
Request a Showing or More Info

Call: 802-863-1500
Mortgage Provider
Mortgage Calculator
$
$ Taxes
$ Principal & Interest
$
This calculation is based on a rough estimate. Every person's situation is different. Be sure to consult with a mortgage advisor on your specific needs.
Lamoille County
Located between Stowe & Smugglers Notch this quaint home sits on 17 acres of woodland privacy in the idyllic village of Johnson, Vermont. Overlooking the nearby wetlands, there have been sightings of moose, bear, and a variety of birds to satisfy your appreciation for nature. It also offers a nearly new furnace, an 8-year-old metal roof, and a bounty of gardening potential. Inside, you'll find the spacious kitchen comes with an oversized refrigerator and more than enough cabinetry for storage. Each room is spaciously sunlit and move-in ready! Tucked away from the hustle and bustle, the lush greenery provides the perfect setting for this well-maintained and low-maintenance property with mountain views as you watch the sunrise with your morning cup of coffee. Come see its beauty for yourself! †
Property Location
Property Details
| Sold Price $160,000 | Sold Date Feb 26th, 2021 | |
|---|---|---|
| List Price $175,000 | Total Rooms 5 | List Date Jul 9th, 2020 |
| MLS# 4815721 | Lot Size 17.000 Acres | Taxes $2,792 |
| Type Mfg/Mobile | Stories 1 | Road Frontage |
| Bedrooms 3 | Style Double Wide | Water Frontage |
| Full Bathrooms 2 | Finished 1,188 Sqft | Construction No, Existing |
| 3/4 Bathrooms 0 | Above Grade 1,188 Sqft | Seasonal No |
| Half Bathrooms 0 | Below Grade 0 Sqft | Year Built 2002 |
| 1/4 Bathrooms 0 | Garage Size Car | County Lamoille |
| Interior FeaturesCeiling Fan, Dining Area, Primary BR w/ BA, Soaking Tub |
|---|
| Equipment & AppliancesRange-Gas, Washer, Dishwasher, Disposal, Refrigerator, Microwave, Dryer, Exhaust Hood, Smoke Detector |
| Kitchen/Dining 14'7" x 17'2", 1st Floor | Living Room 17'9" x 12'6", 1st Floor | Primary Bedroom 12'7" x 13'4", 1st Floor |
|---|---|---|
| Bedroom 12'7" x 11'5", 1st Floor | Bedroom 10' x 12'7", 1st Floor | Bath - Full 1st Floor |
| ConstructionManufactured Home |
|---|
| Basement |
| Exterior Features |
| Exterior Vinyl | Disability Features One-Level Home, Bathrm w/tub |
|---|---|
| Foundation Poured Concrete, Slab - Concrete | House Color |
| Floors Vinyl, Carpet, Tile | Building Certifications |
| Roof Standing Seam, Metal | HERS Index |
| DirectionsFrom 100C turn onto Wilson Rd; turn right onto Wood Dr; continue to end of road, house on right just past Savage's Auto Care. |
|---|
| Lot DescriptionYes, Wooded, Mountain View, Country Setting, Wetlands, Wooded, Privately Maintained, Rural Setting |
| Garage & Parking , , Driveway |
| Road Frontage | Water Access |
|---|---|
| Suitable Use | Water Type |
| Driveway Dirt | Water Body |
| Flood Zone No | Zoning Residential |
| School District Lamoille North | Middle Lamoille Middle School |
|---|---|
| Elementary Johnson Elementary School | High Lamoille UHSD #18 |
| Heat Fuel Kerosene | Excluded |
|---|---|
| Heating/Cool None, Hot Air, Hot Air | Negotiable |
| Sewer Concrete, On-Site Septic Exists | Parcel Access ROW |
| Water Drilled Well, On-Site Well Exists | ROW for Other Parcel |
| Water Heater Electric, Tank, Owned | Financing |
| Cable Co Xfinity | Documents Property Disclosure, Deed |
| Electric Circuit Breaker(s) | Tax ID 336-104-11343 |

† The remarks published on this webpage originate from Listed By The Gardner Group of RE/MAX North Professionals via the NNEREN IDX Program and do not represent the views and opinions of Coldwell Banker Hickok & Boardman. Coldwell Banker Hickok & Boardman Realty cannot be held responsible for possible violations of copyright resulting from the posting of any data from the NNEREN IDX Program.

 Back to Search Results
Back to Search Results







