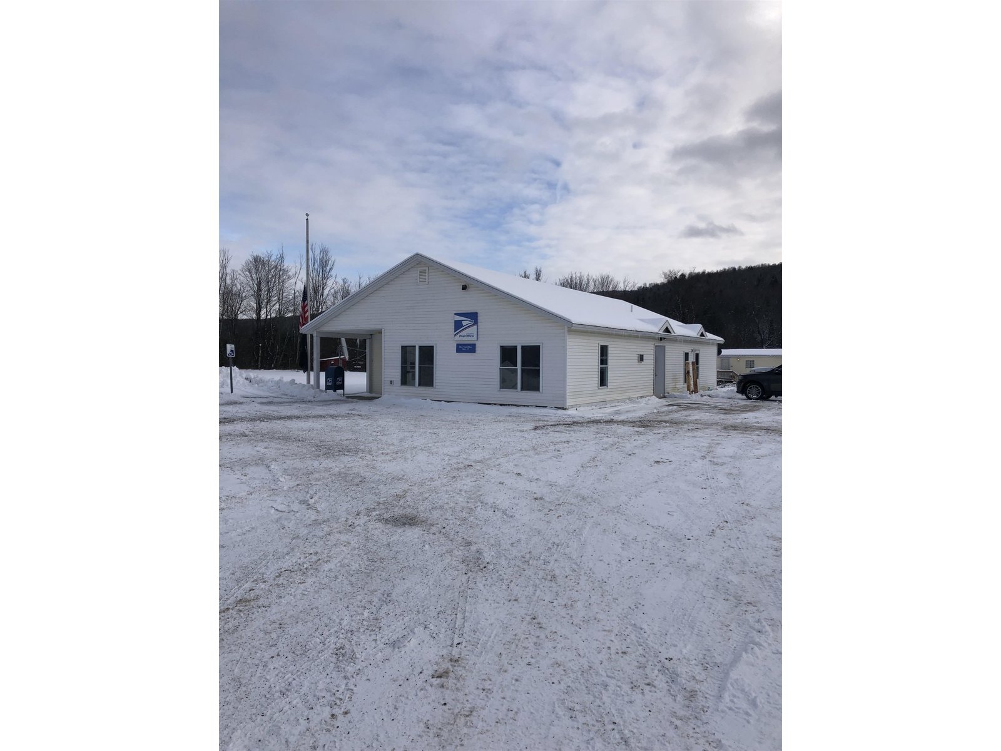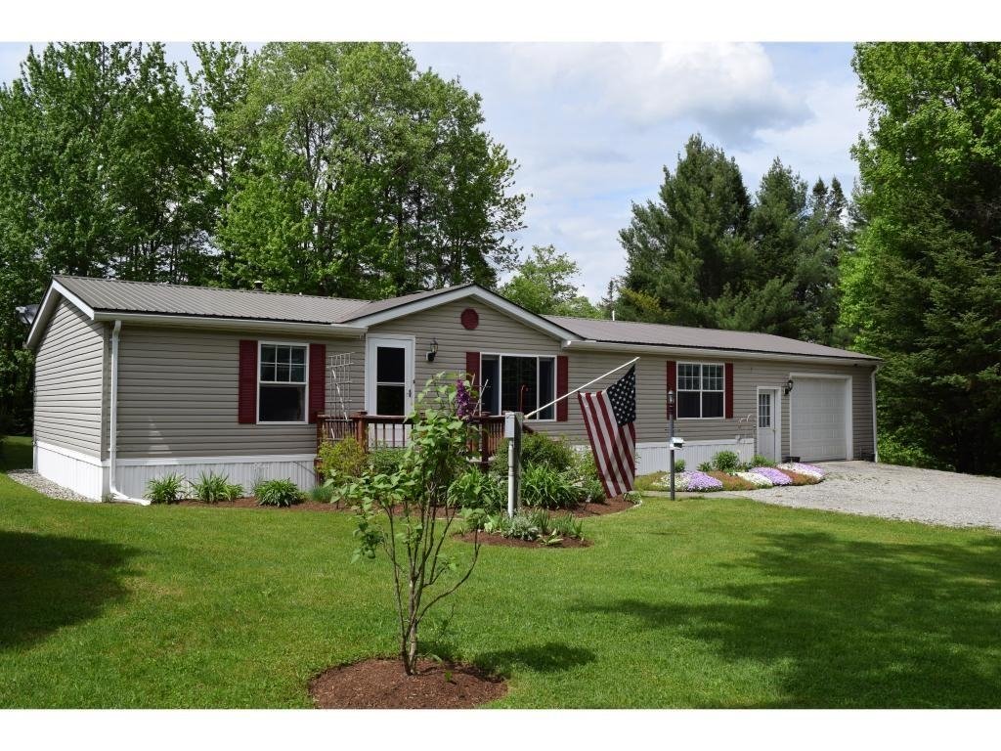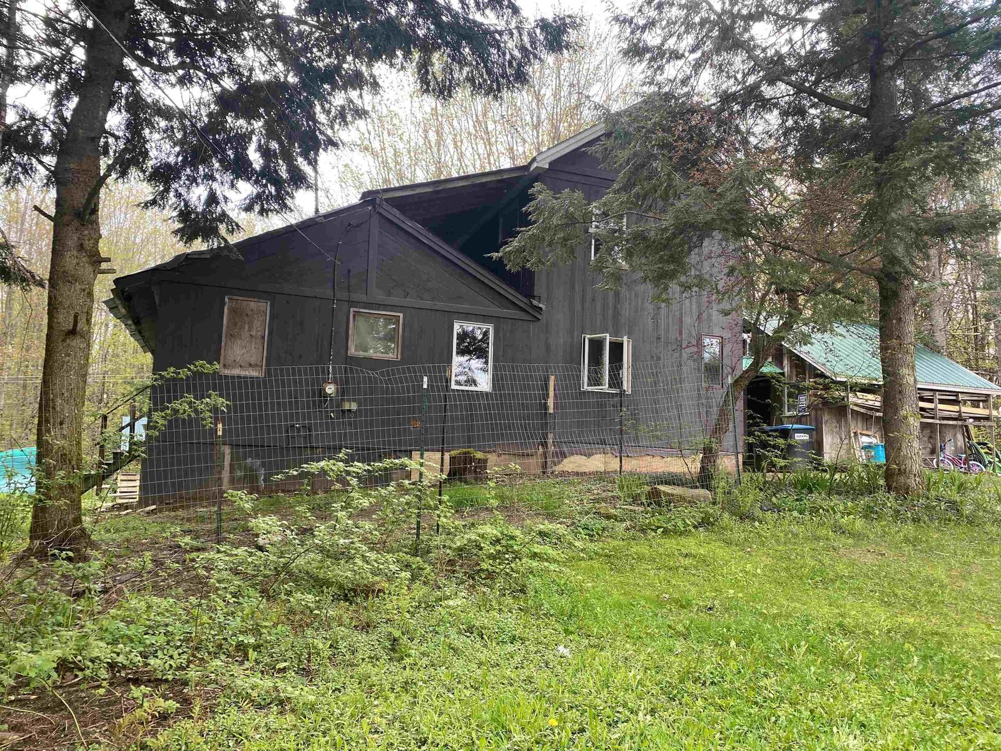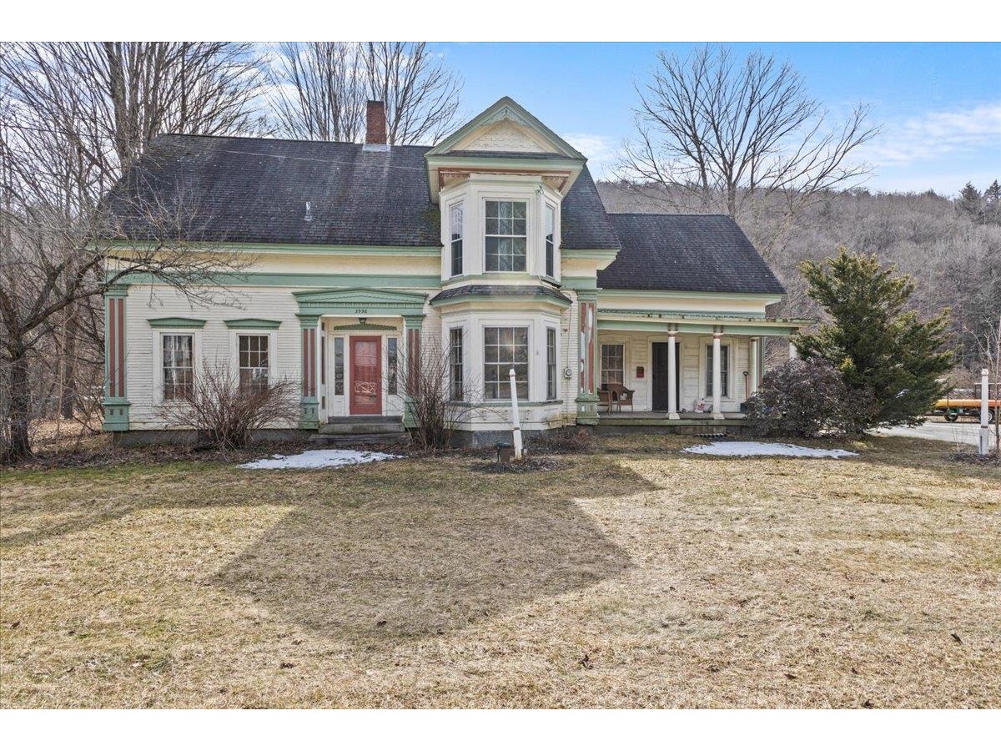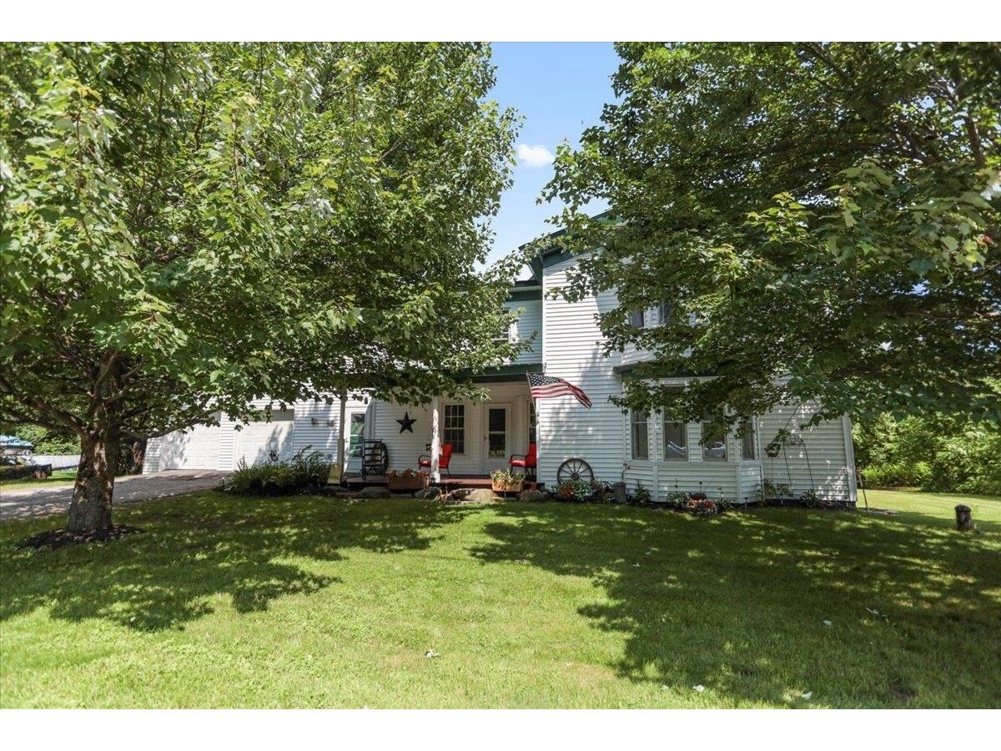Sold Status
$168,052 Sold Price
House Type
4 Beds
5 Baths
4,008 Sqft
Sold By
Similar Properties for Sale
Request a Showing or More Info

Call: 802-863-1500
Mortgage Provider
Mortgage Calculator
$
$ Taxes
$ Principal & Interest
$
This calculation is based on a rough estimate. Every person's situation is different. Be sure to consult with a mortgage advisor on your specific needs.
Lamoille County
Spacious country home with flowing open floor plan is a diamond in the rough. Many built-ins throughout, high ceilings and plenty of closets! 3 bedrooms, including large master BR suite on the 2nd floor. Accessory apartment above the attached 2.5 car garage. Additional garage bay in the back of the house. Lots of storage for vehicles/equipment. Partially finished basement. Home needs some extensive TLC. Great potential. With over 4000 sq ft of living space, there's plenty of room for entertaining. Home being sold as is. Property will likely require cash or rehab loan to purchase. Sellers and agency have no knowledge of systems Buyers to verify all data. the online sales event for the above property begins 07-15-2018, and ends 07-17-2018. †
Property Location
Property Details
| Sold Price $168,052 | Sold Date Aug 23rd, 2018 | |
|---|---|---|
| List Price $179,900 | Total Rooms 9 | List Date Mar 29th, 2018 |
| MLS# 4683107 | Lot Size 3.280 Acres | Taxes $8,597 |
| Type House | Stories 1 1/2 | Road Frontage |
| Bedrooms 4 | Style Cape | Water Frontage |
| Full Bathrooms 2 | Finished 4,008 Sqft | Construction No, Existing |
| 3/4 Bathrooms 2 | Above Grade 4,008 Sqft | Seasonal No |
| Half Bathrooms 1 | Below Grade 0 Sqft | Year Built 1998 |
| 1/4 Bathrooms 0 | Garage Size 2 Car | County Lamoille |
| Interior Features |
|---|
| Equipment & Appliances |
| Kitchen 1st Floor | Dining Room 1st Floor | Living Room 1st Floor |
|---|---|---|
| Office/Study 1st Floor | Bedroom 2nd Floor | Bedroom 2nd Floor |
| Bedroom 2nd Floor |
| ConstructionWood Frame |
|---|
| BasementInterior, Partially Finished, Full |
| Exterior FeaturesBarn, Porch - Covered |
| Exterior Wood Siding | Disability Features |
|---|---|
| Foundation Concrete | House Color |
| Floors Vinyl, Carpet, Other | Building Certifications |
| Roof Metal | HERS Index |
| DirectionsRoute 15, turn onto Sleepy Hollow Road. Property up on left. |
|---|
| Lot DescriptionYes, Mountain View, Deed Restricted, Country Setting, Sloping |
| Garage & Parking Attached, Direct Entry, Driveway, Garage |
| Road Frontage | Water Access |
|---|---|
| Suitable Use | Water Type |
| Driveway Gravel | Water Body |
| Flood Zone Unknown | Zoning unknown |
| School District NA | Middle |
|---|---|
| Elementary | High |
| Heat Fuel Oil | Excluded |
|---|---|
| Heating/Cool None, Wood Boiler, Hot Water, Multi Zone | Negotiable |
| Sewer Septic Shared | Parcel Access ROW Yes |
| Water Drilled Well | ROW for Other Parcel Yes |
| Water Heater Off Boiler | Financing |
| Cable Co | Documents Deed, Tax Map |
| Electric Circuit Breaker(s) | Tax ID 33610410913 |

† The remarks published on this webpage originate from Listed By Maren Vasatka of BHHS Vermont Realty Group/S Burlington via the NNEREN IDX Program and do not represent the views and opinions of Coldwell Banker Hickok & Boardman. Coldwell Banker Hickok & Boardman Realty cannot be held responsible for possible violations of copyright resulting from the posting of any data from the NNEREN IDX Program.

 Back to Search Results
Back to Search Results