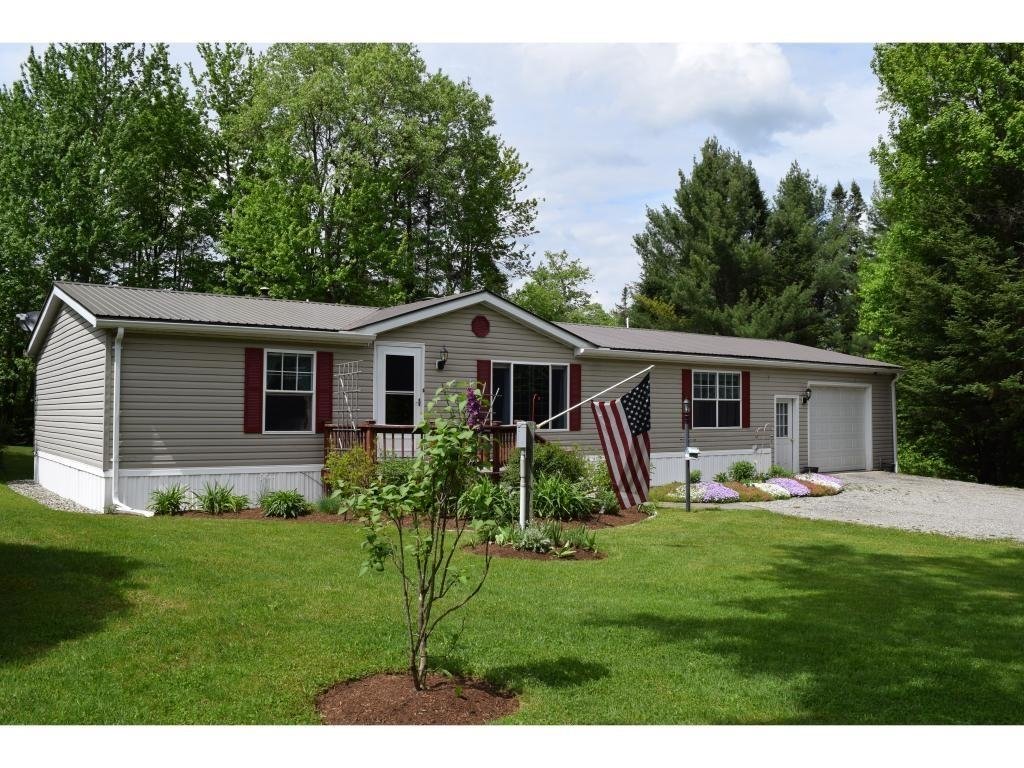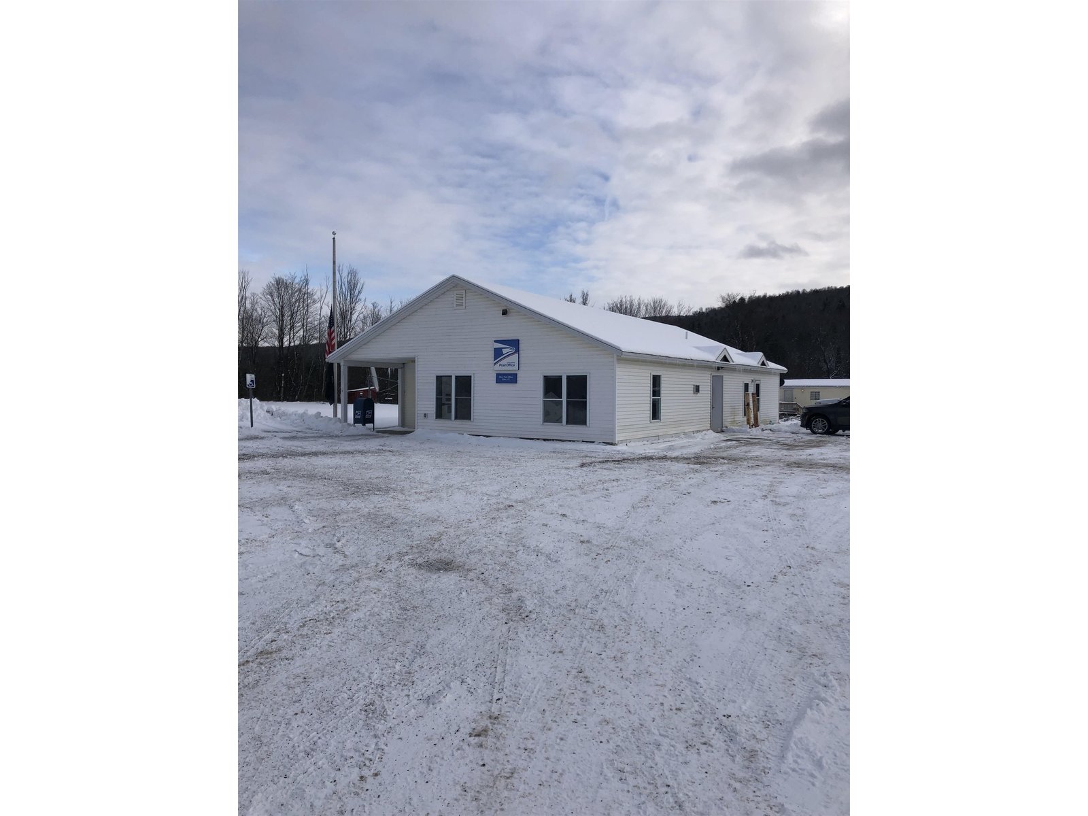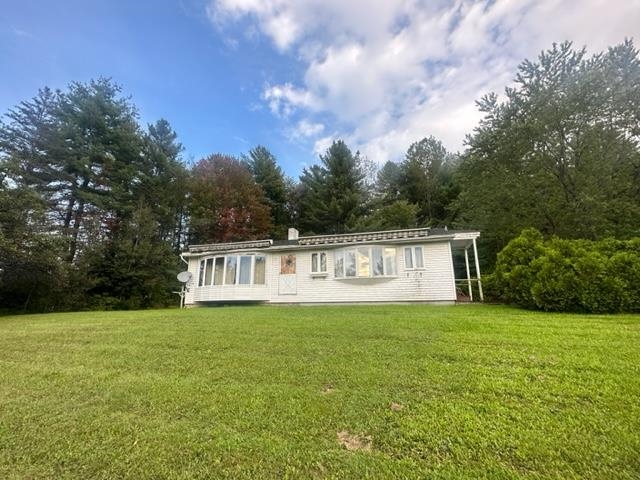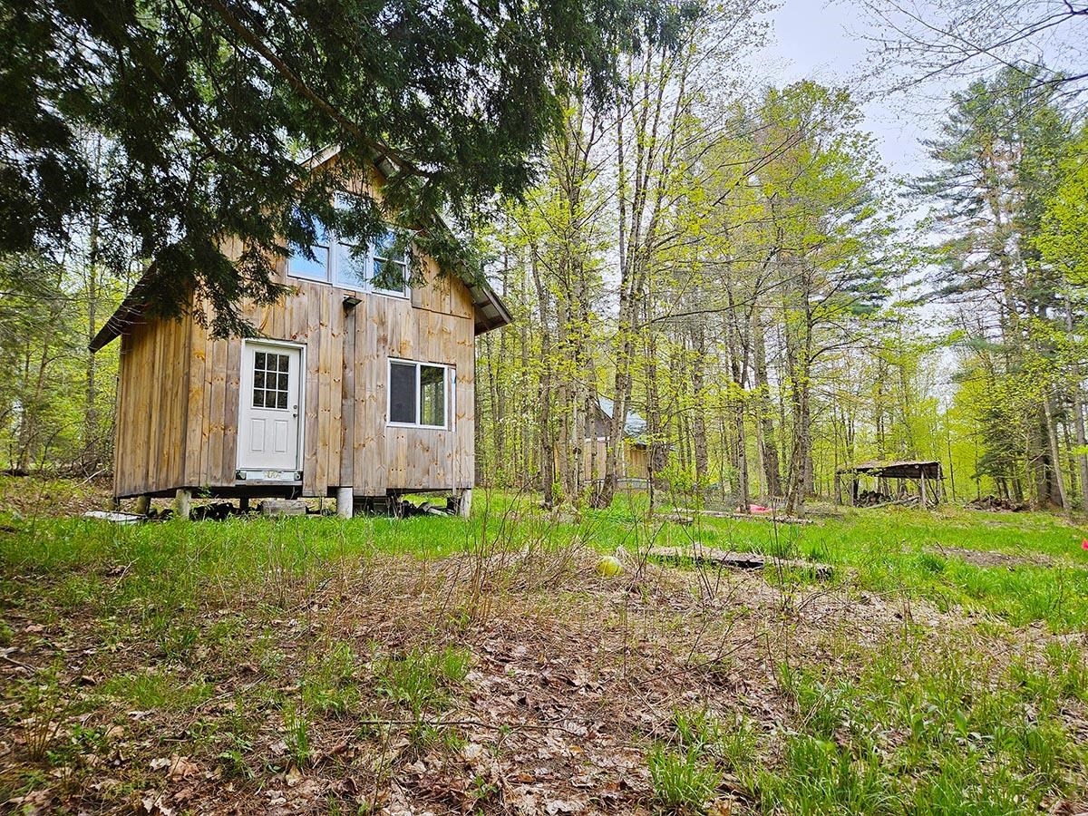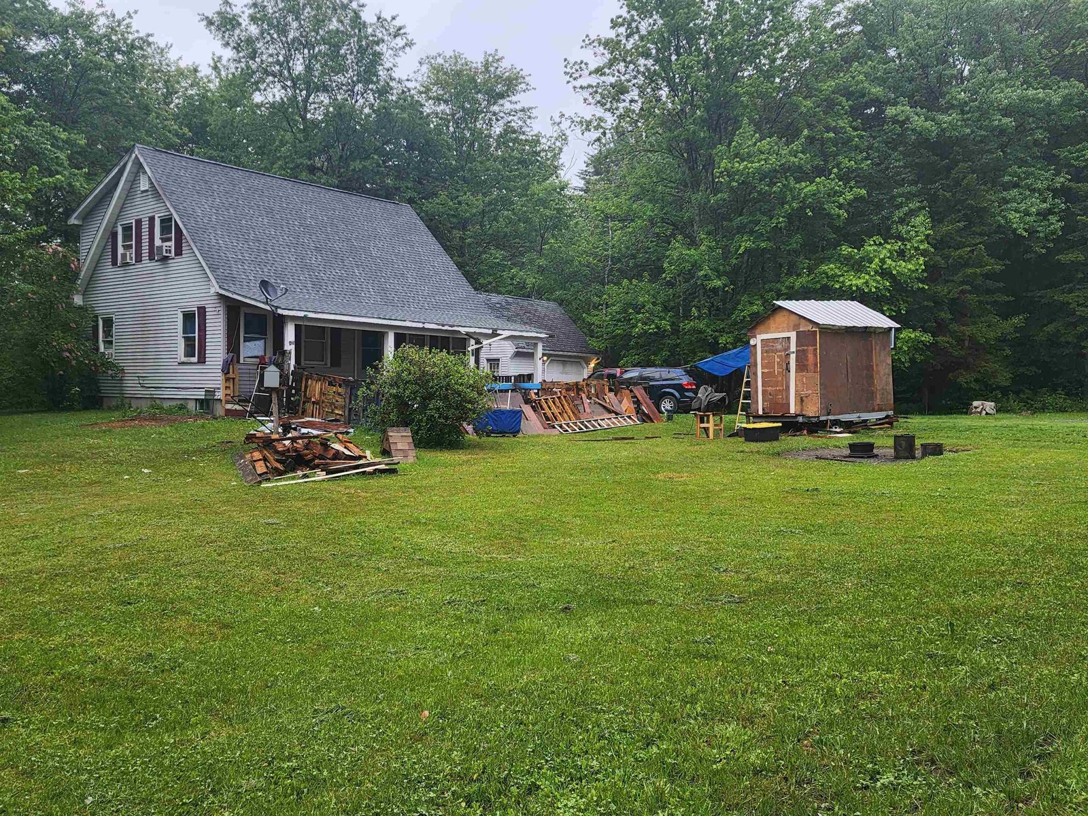Sold Status
$217,000 Sold Price
House Type
3 Beds
2 Baths
1,795 Sqft
Sold By BHHS Vermont Realty Group/Waterbury
Similar Properties for Sale
Request a Showing or More Info

Call: 802-863-1500
Mortgage Provider
Mortgage Calculator
$
$ Taxes
$ Principal & Interest
$
This calculation is based on a rough estimate. Every person's situation is different. Be sure to consult with a mortgage advisor on your specific needs.
Lamoille County
Beautiful, Private, Energy-Efficient 3BR/2BA Post & Beam on 10.1 AC+/- w/your own Pond & Captivating Views of Whiteface & Sterling Range! 3BR/Full BA up, Wide-Open Living Space on Main floor, Open Family/Spare BR w/Full BA down w/Walkout. The Perfect home for this setting: Level, Open Backyard at Entrance, Main level Open w/ Walls of Windows to take in the views, natural light, and passive solar gain. Hearth w/cozy Soapstone Woodstove. Exposed beams, natural wood trim, & softwood floors surround you with the warmth of wood! Kitchen features Maple cabinets, side-by-side fridge w/bottom freezer and a deck for BBQing and summer dining. Downstairs is the wide open Family room w/ Full BA, 2nd soapstone woodstove, and French door walkout to back deck. Upstairs are three bedrooms, two with cathedral ceilings, loft storage above third. Full BA w/ skylight. Master w/skylight & Sterling range views.Back outside, the land slopes away to the South, leading to the pond, trails, and woods. †
Property Location
Property Details
| Sold Price $217,000 | Sold Date Aug 22nd, 2013 | |
|---|---|---|
| List Price $217,000 | Total Rooms 5 | List Date Jun 1st, 2013 |
| MLS# 4242634 | Lot Size 10.100 Acres | Taxes $4,645 |
| Type House | Stories 1 1/2 | Road Frontage 230 |
| Bedrooms 3 | Style Walkout Lower Level, Cape | Water Frontage |
| Full Bathrooms 2 | Finished 1,795 Sqft | Construction , Existing |
| 3/4 Bathrooms 0 | Above Grade 1,250 Sqft | Seasonal No |
| Half Bathrooms 0 | Below Grade 545 Sqft | Year Built 1993 |
| 1/4 Bathrooms 0 | Garage Size 0 Car | County Lamoille |
| Interior FeaturesCathedral Ceiling, Dining Area, Hearth, Laundry Hook-ups, Natural Woodwork, Skylight, Vaulted Ceiling, Laundry - 1st Floor |
|---|
| Equipment & AppliancesRefrigerator, Range-Gas, Dishwasher, Washer, Dryer, , Wood Stove, Stove - Wood |
| Kitchen 9'6" X 10', 1st Floor | Dining Room 15 X 12, 1st Floor | Living Room 15 X 12, 1st Floor |
|---|---|---|
| Family Room 23 X 15, Basement | Primary Bedroom 14 X 11'10", 2nd Floor | Bedroom 11'6" X 10'9", 2nd Floor |
| Bedroom 11'8" X 9'9", 2nd Floor |
| ConstructionPost and Beam |
|---|
| BasementWalkout, Partially Finished, Interior Stairs |
| Exterior FeaturesDeck, Fence - Invisible Pet, Shed |
| Exterior Wood | Disability Features |
|---|---|
| Foundation Concrete | House Color Tan |
| Floors Vinyl, Tile, Softwood | Building Certifications |
| Roof Metal | HERS Index |
| DirectionsRoute 15 to Johnson Village. Turn on to Collins Hill Road. First home on RIGHT after pavement ends. Sign. Note - mailbox on left side of road. Cannot see house from road. |
|---|
| Lot Description, View, Waterfront-Paragon, Walking Trails, Secluded, Waterfront, Pond, Mountain View, Country Setting, Rural Setting |
| Garage & Parking , , None |
| Road Frontage 230 | Water Access Owned |
|---|---|
| Suitable Use | Water Type Pond |
| Driveway Gravel | Water Body Private pond |
| Flood Zone No | Zoning none |
| School District Lamoille North | Middle Lamoille Middle School |
|---|---|
| Elementary Johnson Elementary School | High Lamoille UHSD #18 |
| Heat Fuel Wood, Gas-LP/Bottle | Excluded |
|---|---|
| Heating/Cool Multi Zone, Multi Zone, Baseboard, Hot Water, Stove - 2 | Negotiable |
| Sewer Septic, Private | Parcel Access ROW |
| Water Private, Drilled Well | ROW for Other Parcel Yes |
| Water Heater On Demand, Gas-Lp/Bottle | Financing |
| Cable Co | Documents Survey, ROW (Right-Of-Way), Deed |
| Electric 200 Amp | Tax ID 33610410730 |

† The remarks published on this webpage originate from Listed By Donald Foote of Blue Spruce Realty, Inc. via the NNEREN IDX Program and do not represent the views and opinions of Coldwell Banker Hickok & Boardman. Coldwell Banker Hickok & Boardman Realty cannot be held responsible for possible violations of copyright resulting from the posting of any data from the NNEREN IDX Program.

 Back to Search Results
Back to Search Results