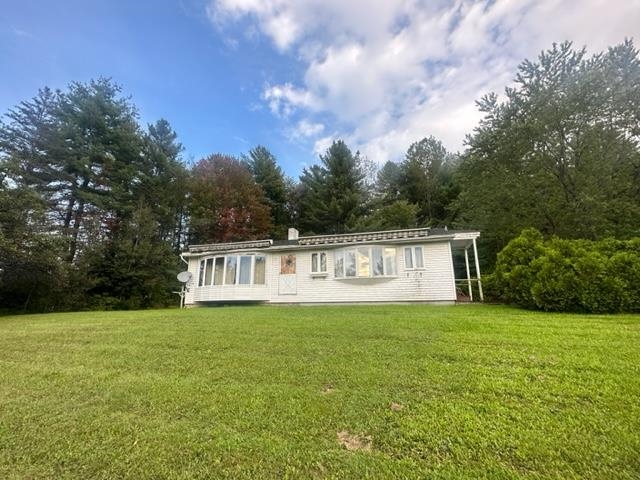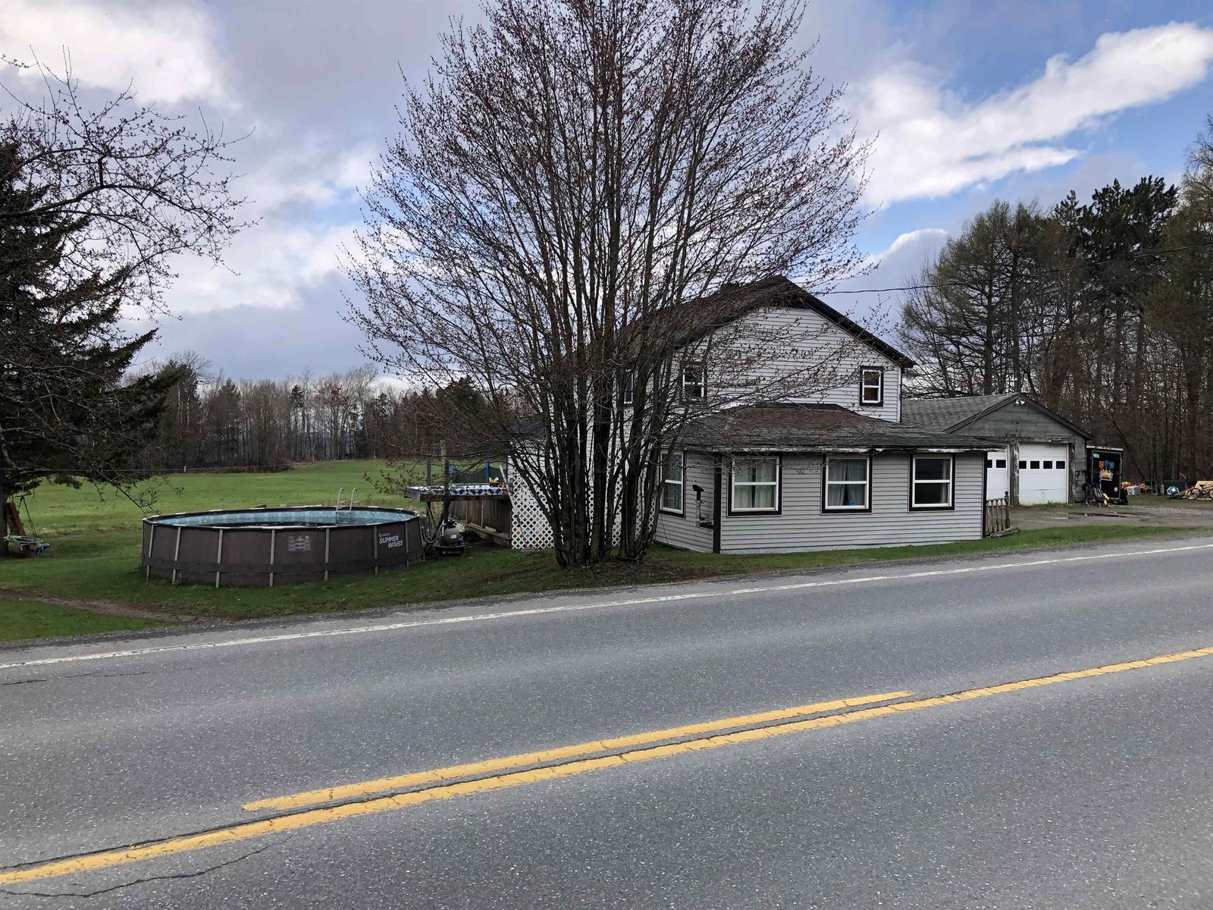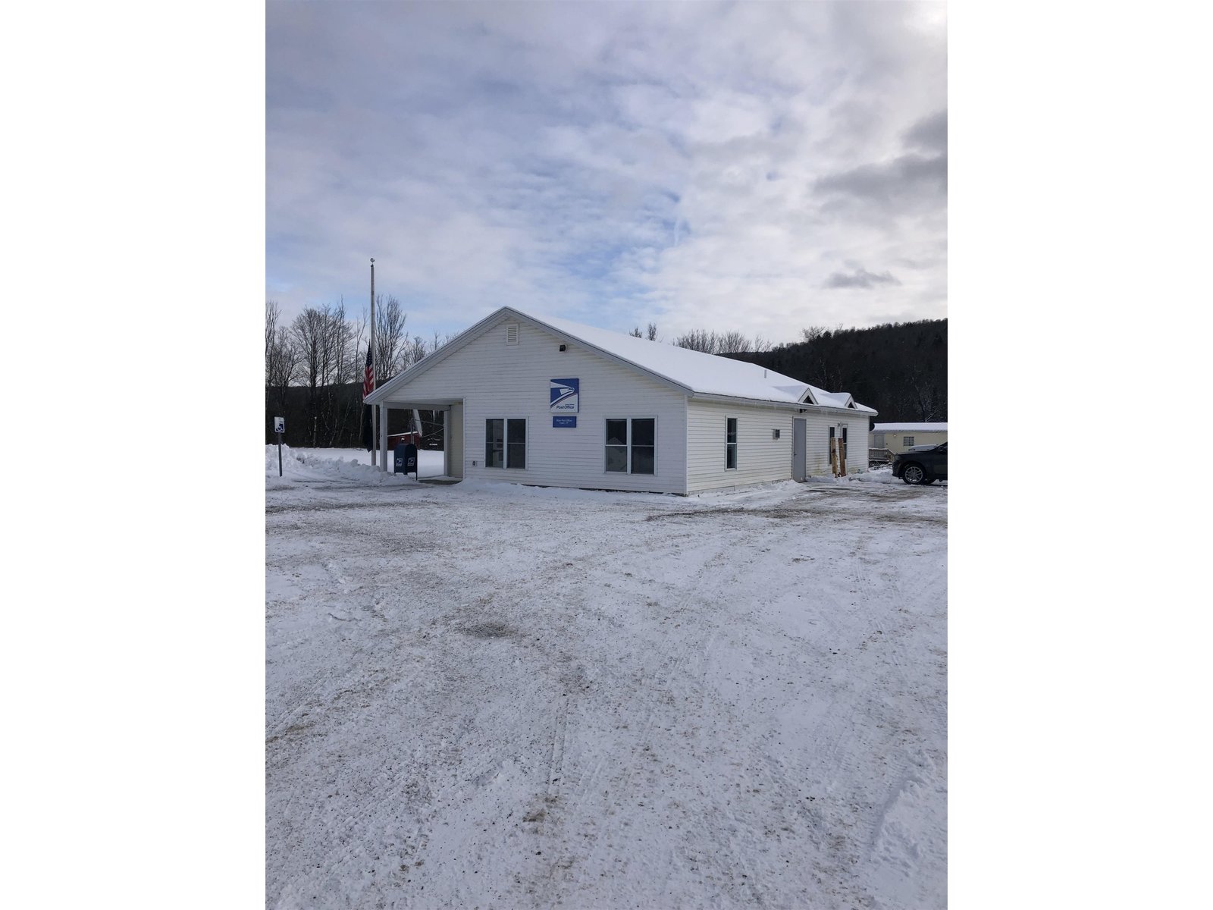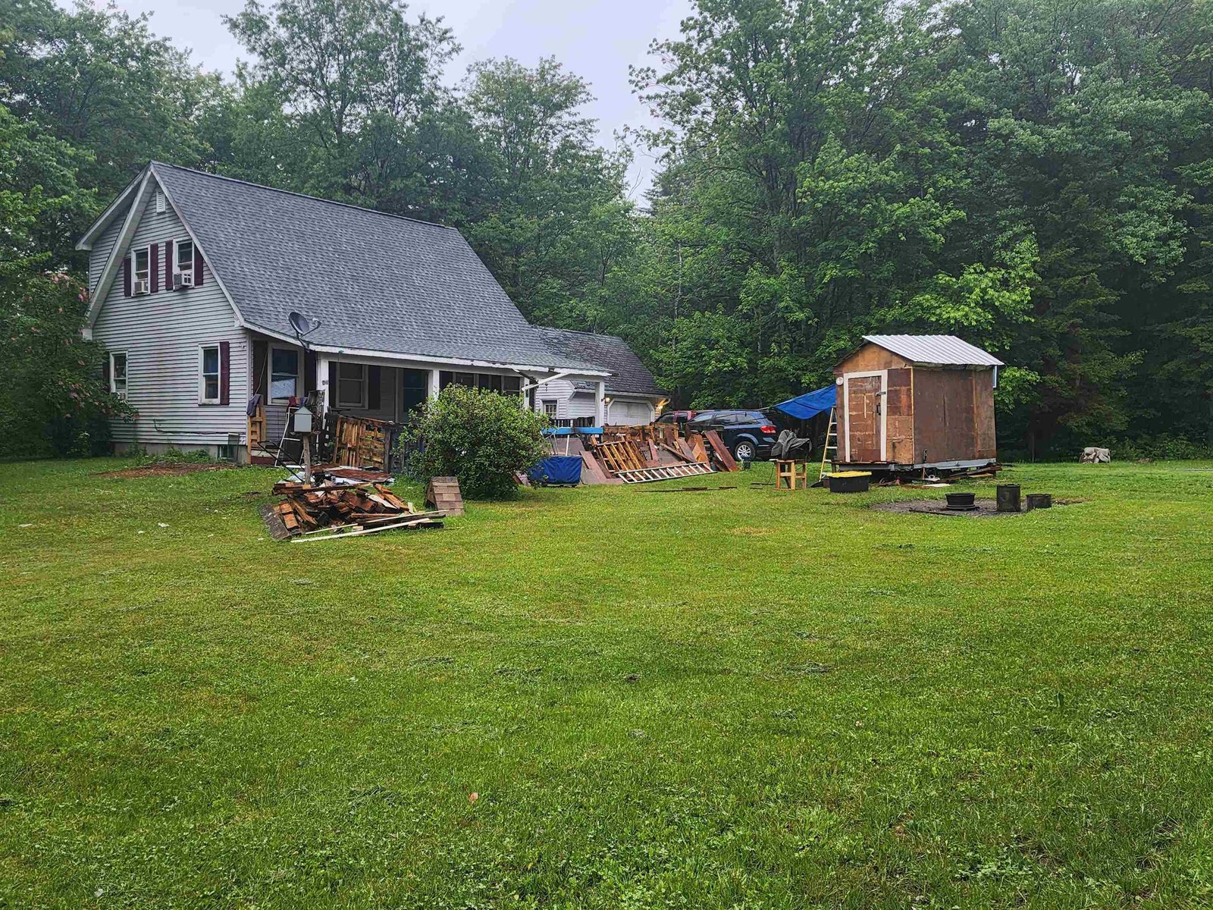Sold Status
$250,000 Sold Price
House Type
3 Beds
3 Baths
2,372 Sqft
Sold By KW Vermont
Similar Properties for Sale
Request a Showing or More Info

Call: 802-863-1500
Mortgage Provider
Mortgage Calculator
$
$ Taxes
$ Principal & Interest
$
This calculation is based on a rough estimate. Every person's situation is different. Be sure to consult with a mortgage advisor on your specific needs.
Lamoille County
Wake up to magnificent mountain views in this fully-furnished and equipped turn-key home with 2,372 sq. ft., 3 bedrooms, 2 1/2 -baths, overlooking 10 private acres with a panoramic view over Johnson and the Green Mountain Range. The contemporary farmhouse is filled with light and harmony, finished with a commitment to Vermont charm, featuring board-pine flooring, a wood-burning fireplace, large bedrooms, including one on the main floor, and a deck that wraps around 3 sides of the house, perfect for outdoor dining and relaxation. A great home base for outdoor recreation, this property has a large open lawn, plenty of woods with a seasonal stream to explore all close to the Lamoille River for boating and fishing, and centrally located to Stowe and Smugglers Notch, two renowned Vermont ski resorts. Come find your Vermont get-away, a place to rejuvenate the soul! †
Property Location
Property Details
| Sold Price $250,000 | Sold Date Aug 9th, 2019 | |
|---|---|---|
| List Price $249,000 | Total Rooms 7 | List Date May 6th, 2015 |
| MLS# 4419120 | Lot Size 10.100 Acres | Taxes $7,552 |
| Type House | Stories 1 1/2 | Road Frontage 800 |
| Bedrooms 3 | Style New Englander, Cape, Multi Level | Water Frontage |
| Full Bathrooms 2 | Finished 2,372 Sqft | Construction , Existing |
| 3/4 Bathrooms 0 | Above Grade 2,372 Sqft | Seasonal No |
| Half Bathrooms 1 | Below Grade 0 Sqft | Year Built 1985 |
| 1/4 Bathrooms 0 | Garage Size 0 Car | County Lamoille |
| Interior FeaturesDining Area, Fireplace - Wood, Fireplaces - 1, Furnished, Laundry Hook-ups, Primary BR w/ BA, Natural Woodwork, Walk-in Pantry, Laundry - 1st Floor |
|---|
| Equipment & AppliancesMicrowave, Range-Electric, Dryer, Refrigerator, Dishwasher, Wall Oven, Washer, CO Detector, Smoke Detectr-Batt Powrd |
| Kitchen 11 x 10, 1st Floor | Dining Room 17 x 13, 1st Floor | Living Room 21 x 15, 1st Floor |
|---|---|---|
| Family Room 1st Floor | Office/Study 13 x 12, 1st Floor | Primary Bedroom 15 x 11, 1st Floor |
| Bedroom 14 x 13, 2nd Floor | Bedroom 14 x 13, 2nd Floor | Other 12 x 5, 1st Floor |
| ConstructionWood Frame |
|---|
| BasementInterior, Unfinished, Sump Pump, Concrete, Interior Stairs, Storage Space, Full |
| Exterior FeaturesDeck, Shed |
| Exterior Wood | Disability Features 1st Floor Bedroom, 1st Floor Full Bathrm |
|---|---|
| Foundation Concrete | House Color |
| Floors Carpet, Softwood, Slate/Stone | Building Certifications |
| Roof Metal | HERS Index |
| DirectionsVT RT 15 into Johnson, left onto Rail Road St. Continue across bridge, take immediate left onto River Rd. Follow through farm, right at fork onto Waterman Rd. Follow up the hill and take a left onto Grow Road - 3rd house on the left. |
|---|
| Lot Description, Mountain View, Sloping, Trail/Near Trail, View, Country Setting, Wooded |
| Garage & Parking , , 2 Parking Spaces, Driveway |
| Road Frontage 800 | Water Access |
|---|---|
| Suitable Use | Water Type |
| Driveway Dirt, Gravel | Water Body |
| Flood Zone Unknown | Zoning n/a |
| School District Lamoille North | Middle Lamoille Middle School |
|---|---|
| Elementary Johnson Elementary School | High Lamoille UHSD #18 |
| Heat Fuel Oil | Excluded |
|---|---|
| Heating/Cool Multi Zone, Multi Zone, Hot Water, Baseboard | Negotiable |
| Sewer 1000 Gallon, Private, Septic, Leach Field | Parcel Access ROW |
| Water Drilled Well, Private | ROW for Other Parcel |
| Water Heater Domestic, Tank | Financing |
| Cable Co | Documents Plot Plan, Property Disclosure, Deed, Survey, Survey |
| Electric Circuit Breaker(s) | Tax ID 336-104-11365 |

† The remarks published on this webpage originate from Listed By of Pall Spera Company Realtors-Stowe Village via the NNEREN IDX Program and do not represent the views and opinions of Coldwell Banker Hickok & Boardman. Coldwell Banker Hickok & Boardman Realty cannot be held responsible for possible violations of copyright resulting from the posting of any data from the NNEREN IDX Program.

 Back to Search Results
Back to Search Results










