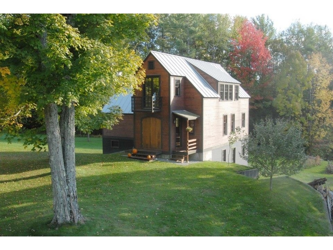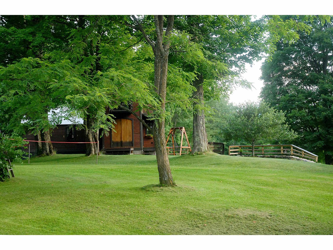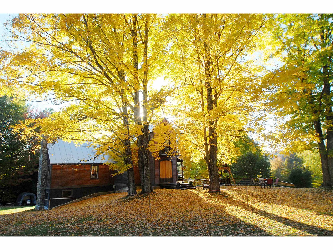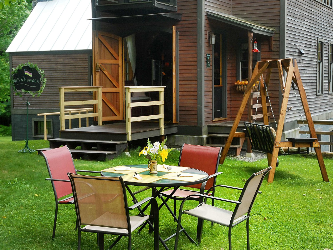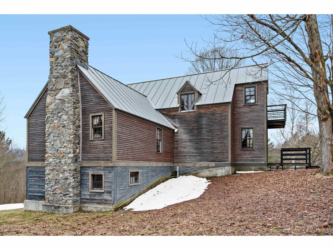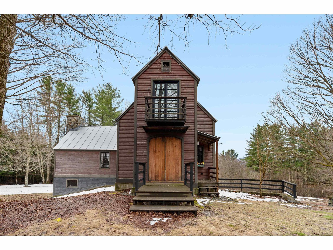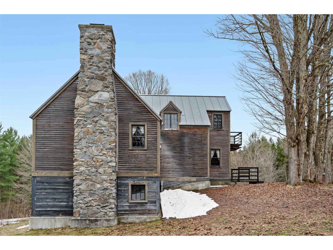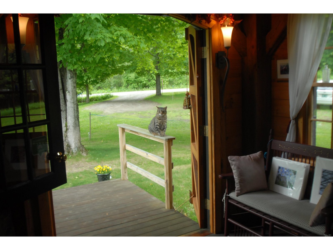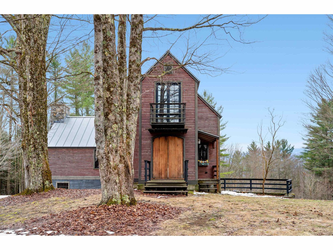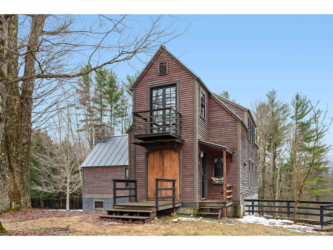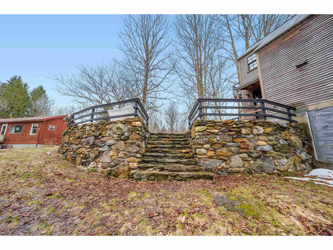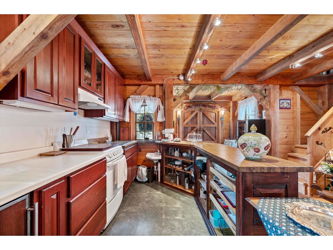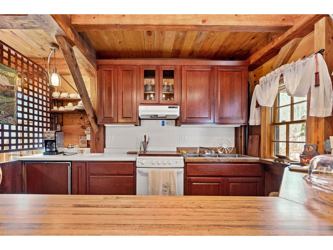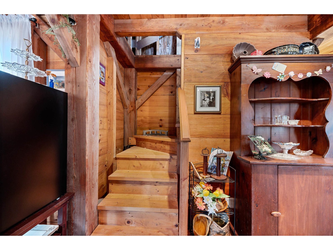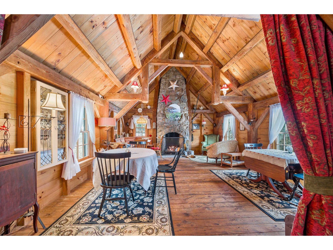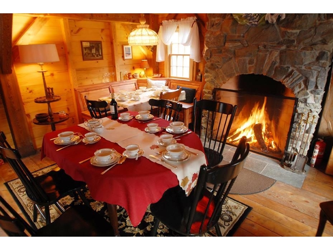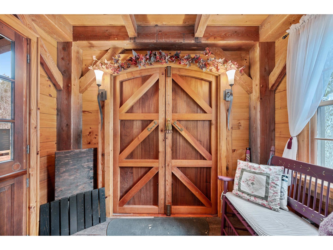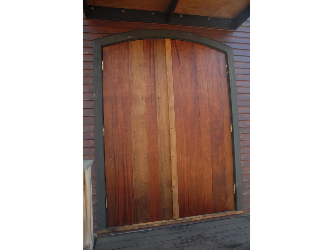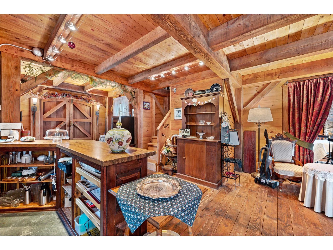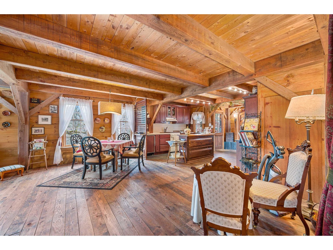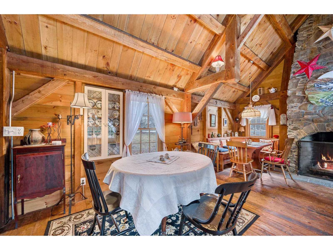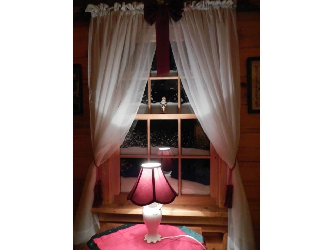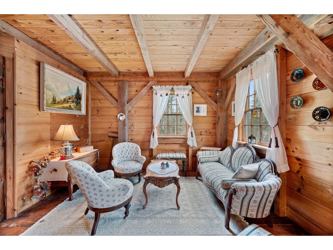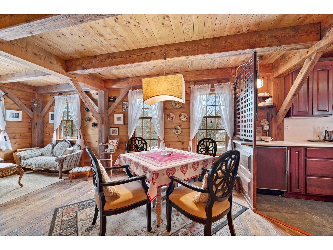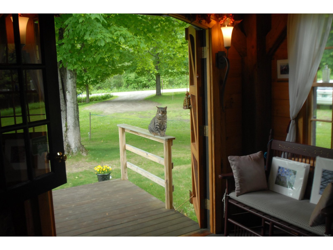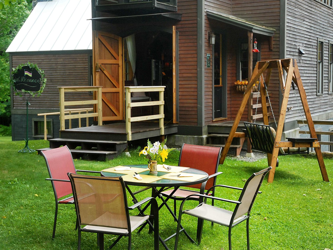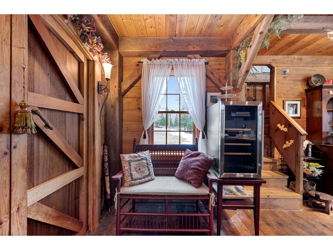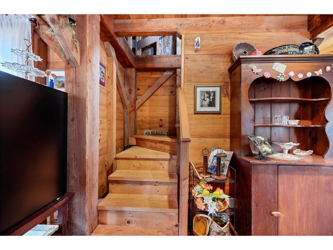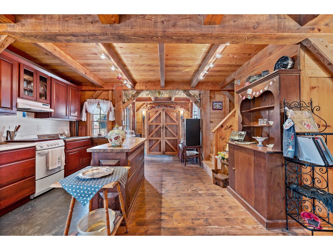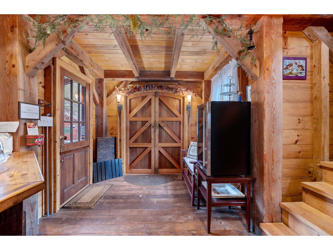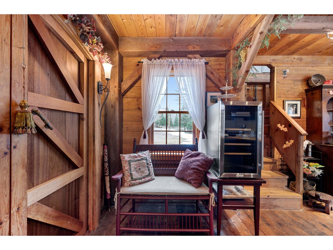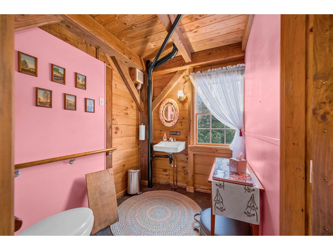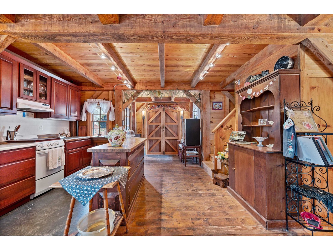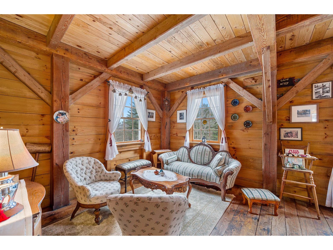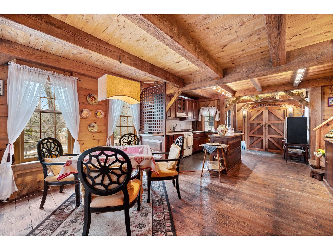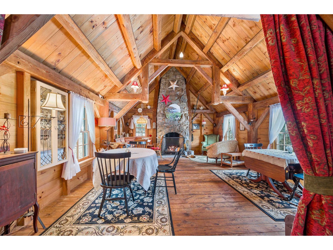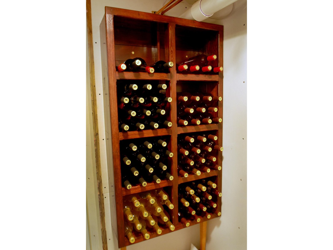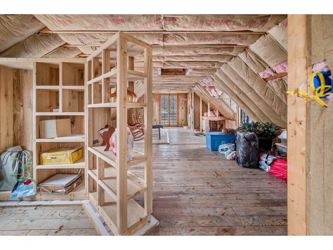For Sale Status
$479,000 List Price
House Type
1 Beds
1 Baths
914 Sqft
Request a Showing or More Info

Call: 802-863-1500
Mortgage Provider
Mortgage Calculator
$
$ Taxes
$ Principal & Interest
$
This calculation is based on a rough estimate. Every person's situation is different. Be sure to consult with a mortgage advisor on your specific needs.
Lamoille County
Imagine living in a winter wonderland where you can warm up next to your custom built, fieldstone fireplace after a snowshoe hike on the Long Trail (just minutes down the road). Springtime brings neighbors together for maple sugar season, in the summer you can pick your own blueberries at your neighbors blueberry farm, find a perennial nursery on your dirt road, jump into the cool ,clean waters of Foote Brooke ,or take a short day to Journeys End and Prospect Rock.Back road living, outdoor adventures, Green Mountains, locally sourced food, and a community that cares is what you will get in this quaint little Vermont town. The home is timber framing, which is quite unique and the main floor is handicapped accessible. Main floor has a nice open floor plan, Vaulted ceilings and hand-hewn beams throughout. The kitchen was designed to serve guests with L-shaped countertop open to the dining and living room which features a fieldstone fireplace. Second floor has open floor plan.It was intended to be the primary bedroom and second bath, but is awaiting your touch to make anything you want. Seller is in the process of sub-dividing the property and home will have approx. 2 acres. †
Property Location
Property Details
| List Price $479,000 | Total Rooms 3 | List Date Apr 1st, 2024 |
|---|---|---|
| MLS# 4989764 | Lot Size 2.000 Acres | Taxes $0 |
| Type House | Stories 1 1/2 | Road Frontage |
| Bedrooms 1 | Style | Water Frontage |
| Full Bathrooms 0 | Finished 914 Sqft | Construction No, Existing |
| 3/4 Bathrooms 0 | Above Grade 914 Sqft | Seasonal Yes |
| Half Bathrooms 1 | Below Grade 0 Sqft | Year Built 2007 |
| 1/4 Bathrooms 0 | Garage Size Car | County Lamoille |
| Interior FeaturesDining Area, Fireplaces - 1, Natural Woodwork |
|---|
| Equipment & Appliances |
| Construction |
|---|
| BasementWalkout, Unfinished, Concrete, Interior Stairs, Full, Unfinished, Walkout |
| Exterior FeaturesBalcony, Garden Space, Natural Shade |
| Exterior | Disability Features |
|---|---|
| Foundation Concrete | House Color Brown |
| Floors Wood | Building Certifications |
| Roof Standing Seam | HERS Index |
| Directions579 Plot Road |
|---|
| Lot Description |
| Garage & Parking |
| Road Frontage | Water Access |
|---|---|
| Suitable Use | Water Type |
| Driveway Other | Water Body |
| Flood Zone No | Zoning TBD |
| School District NA | Middle Lamoille Middle School |
|---|---|
| Elementary Johnson Elementary School | High Lamoille UHSD #18 |
| Heat Fuel None | Excluded |
|---|---|
| Heating/Cool None, None | Negotiable |
| Sewer Septic, Private | Parcel Access ROW |
| Water | ROW for Other Parcel |
| Water Heater | Financing |
| Cable Co | Documents |
| Electric Circuit Breaker(s) | Tax ID 336-104-11857 |

† The remarks published on this webpage originate from Listed By Laurel Houle of Pall Spera Company Realtors-Morrisville via the NNEREN IDX Program and do not represent the views and opinions of Coldwell Banker Hickok & Boardman. Coldwell Banker Hickok & Boardman Realty cannot be held responsible for possible violations of copyright resulting from the posting of any data from the NNEREN IDX Program.

 Back to Search Results
Back to Search Results




