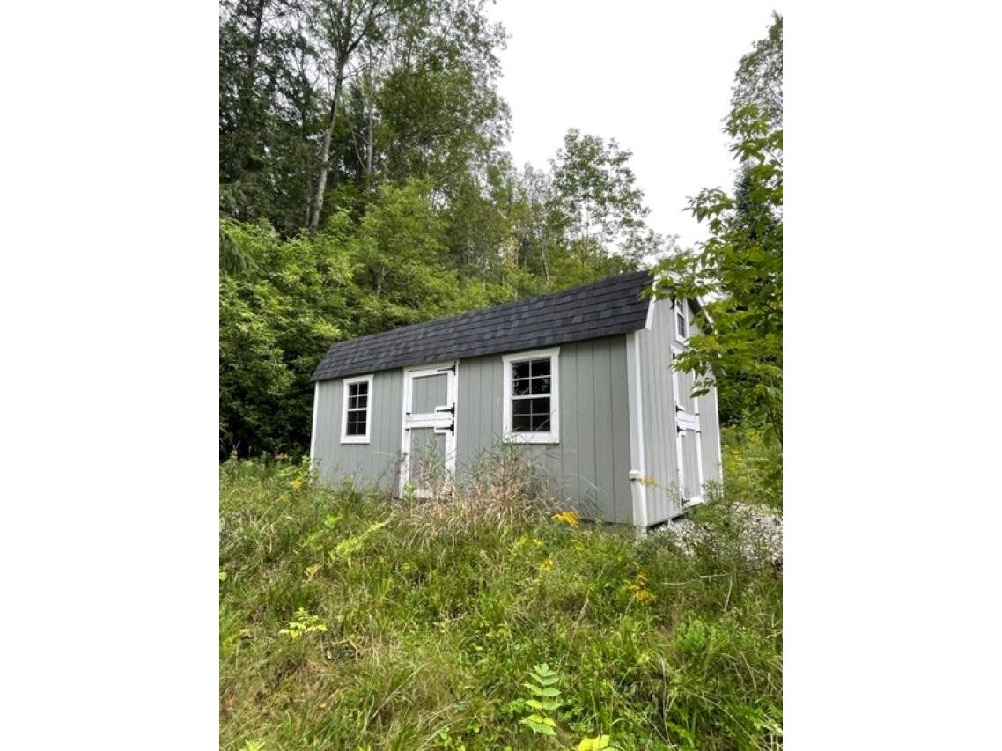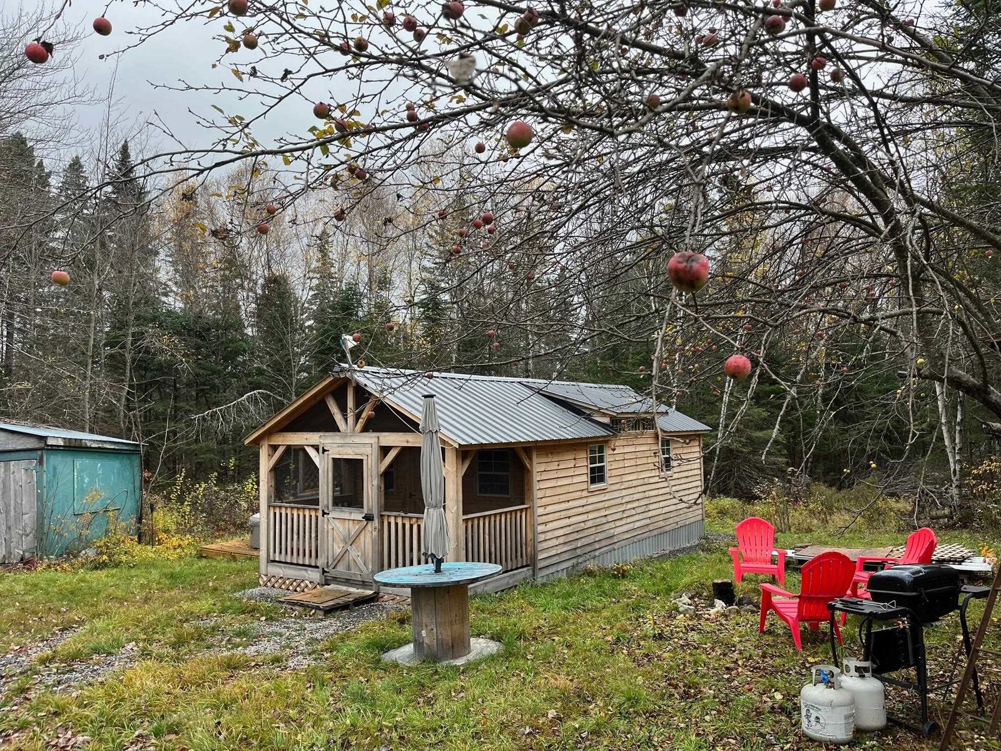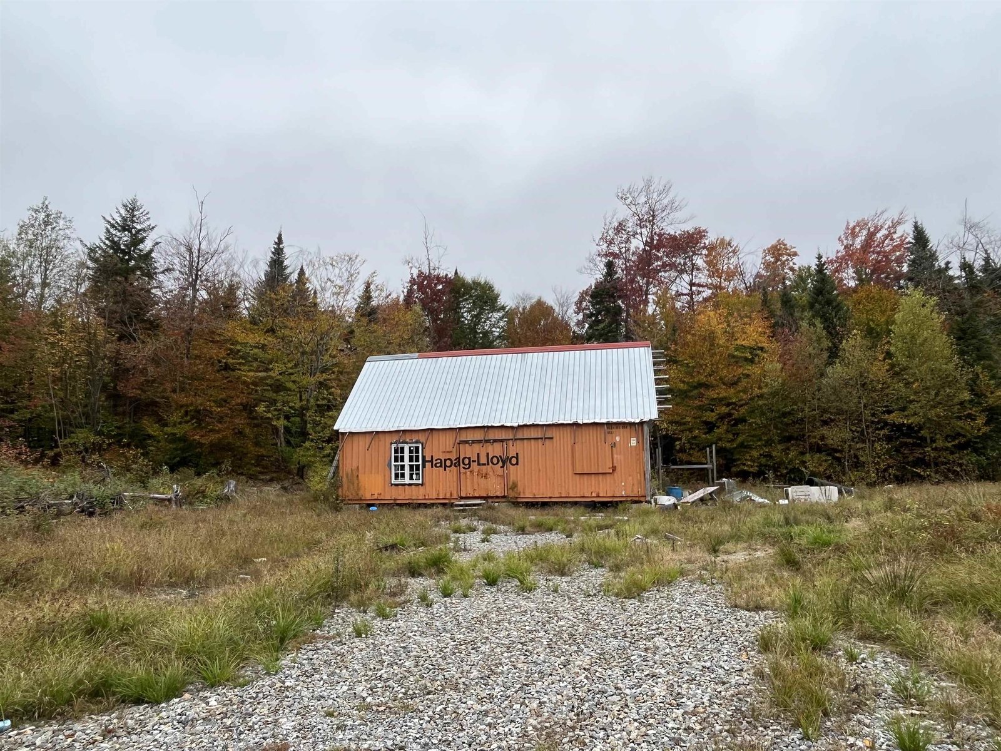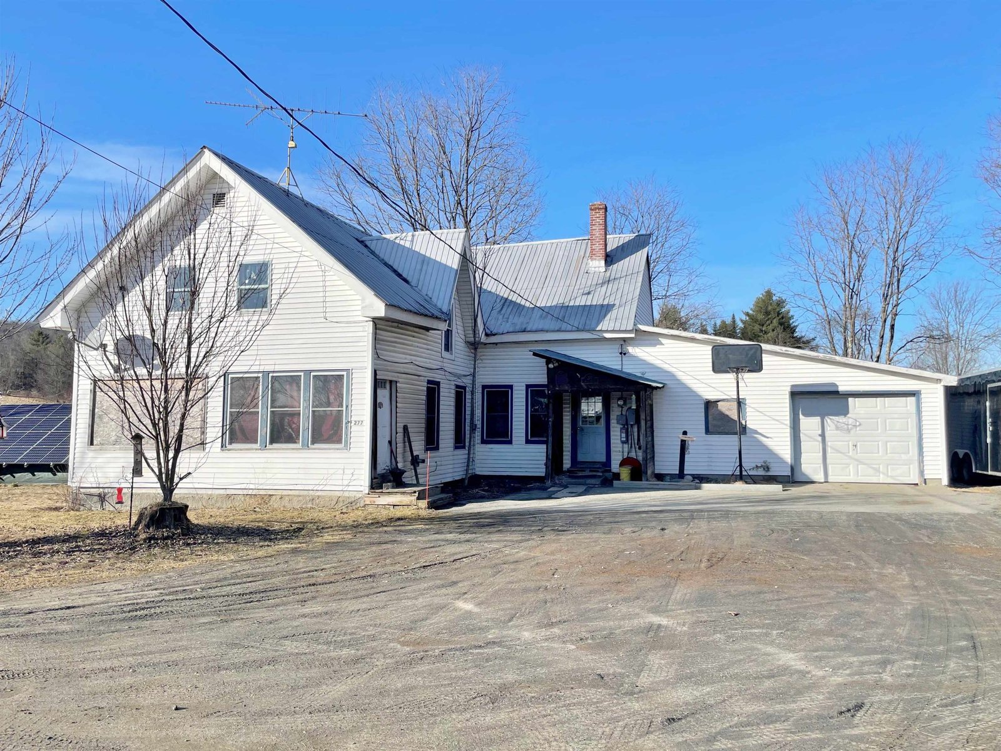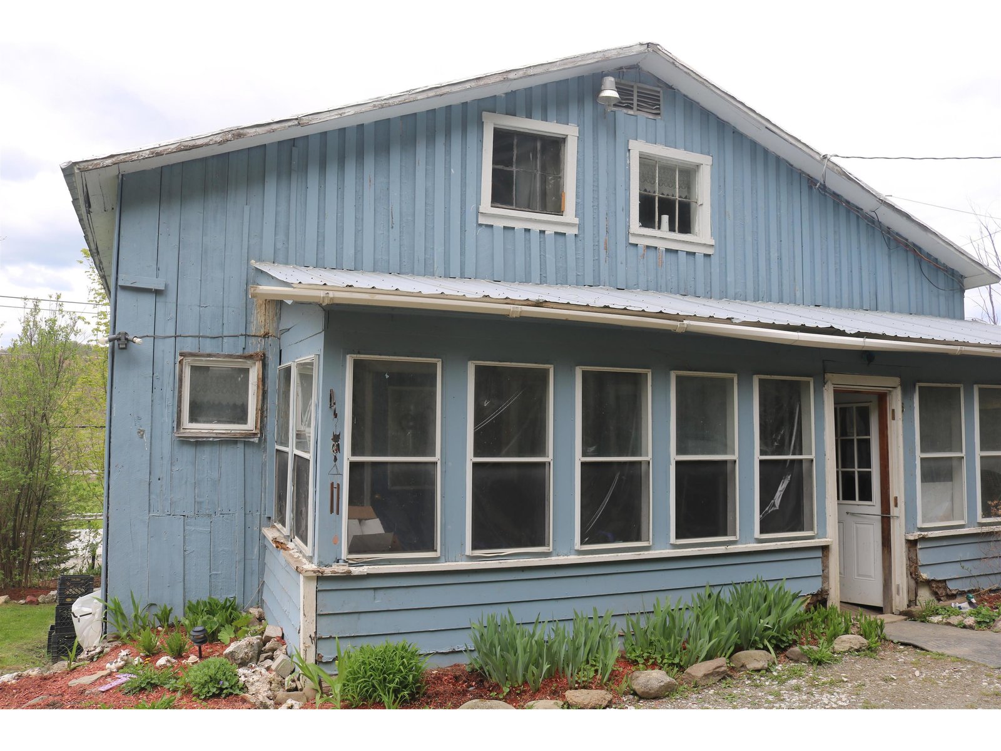Sold Status
$99,900 Sold Price
House Type
2 Beds
1 Baths
1,029 Sqft
Sold By Blue Spruce Realty, Inc.
Similar Properties for Sale
Request a Showing or More Info

Call: 802-863-1500
Mortgage Provider
Mortgage Calculator
$
$ Taxes
$ Principal & Interest
$
This calculation is based on a rough estimate. Every person's situation is different. Be sure to consult with a mortgage advisor on your specific needs.
Lamoille County
OK- This is it! Don't even think of looking this gift horse in the mouth! This is the last price reduction. It's a deal,so just buy it! Simplify your life and sit back and just enjoy this incredible village home set back from street traffic. There's even a garage attached. Hardwood floors grace the formal dining and living rooms areas. Upstairs there is preserved hardwood lying under the carpets. Bright and sunny rooms and just a sweet little home. Current owner has made the right upgrades. New windows, propane water heater and roof are just some of the latest. The front porch has been redone using composite products that will last a lifetime. You'll adore the white kitchen with its newer appliances. Enjoy airy dining on the new, fully enclosed 4 season porch located just off the kitchen which comes complete with a red enamel gas-fired fireplace for those chillier days. You must check out the photos of this happy space! †
Property Location
Property Details
| Sold Price $99,900 | Sold Date Dec 7th, 2012 | |
|---|---|---|
| List Price $99,900 | Total Rooms 5 | List Date May 7th, 2012 |
| MLS# 4154432 | Lot Size 0.090 Acres | Taxes $2,317 |
| Type House | Stories 1 1/2 | Road Frontage |
| Bedrooms 2 | Style Cape | Water Frontage |
| Full Bathrooms 1 | Finished 1,029 Sqft | Construction , Existing |
| 3/4 Bathrooms 0 | Above Grade 1,029 Sqft | Seasonal No |
| Half Bathrooms 0 | Below Grade 0 Sqft | Year Built 1920 |
| 1/4 Bathrooms 0 | Garage Size 1 Car | County Lamoille |
| Interior FeaturesCeiling Fan, Fireplaces - 1, Laundry Hook-ups, Walk-in Closet |
|---|
| Equipment & AppliancesRange-Gas, Washer, Range-Electric, Dishwasher, Refrigerator, Dryer, , Smoke Detector, Security System, Gas Heat Stove, Wood Stove |
| Kitchen 18x10, 1st Floor | Dining Room 13x9, 1st Floor | Living Room 15x11, 1st Floor |
|---|---|---|
| Primary Bedroom 13x15, 2nd Floor | Bedroom 11x13, 2nd Floor | Other 18x9, 1st Floor |
| Construction |
|---|
| BasementInterior, Interior Stairs, Full, Dirt |
| Exterior FeaturesPorch - Covered |
| Exterior Vinyl | Disability Features |
|---|---|
| Foundation Stone | House Color Yellow |
| Floors Vinyl, Carpet, Hardwood | Building Certifications |
| Roof Shingle-Architectural | HERS Index |
| DirectionsRoute 15 west to Johnson village. In the center of the village look for the Barrows building and turn right onto the driveway between this building and the Woody's building. Dwelling on left at the end of the drivewy. |
|---|
| Lot Description, Water View, Village |
| Garage & Parking Attached, |
| Road Frontage | Water Access Shared Private |
|---|---|
| Suitable Use | Water Type River |
| Driveway Common/Shared | Water Body Gihon River |
| Flood Zone No | Zoning None |
| School District Lamoille North | Middle Lamoille Middle School |
|---|---|
| Elementary Johnson Elementary School | High Lamoille UHSD #18 |
| Heat Fuel Gas-LP/Bottle | Excluded |
|---|---|
| Heating/Cool Stove, Hot Air | Negotiable |
| Sewer Public | Parcel Access ROW Yes |
| Water Public | ROW for Other Parcel Yes |
| Water Heater Gas-Lp/Bottle | Financing , All Financing Options |
| Cable Co | Documents Survey, Deed |
| Electric 100 Amp, 220 Plug | Tax ID 33610411131 |

† The remarks published on this webpage originate from Listed By Jane Barbour of Barbour Real Estate, Inc. via the NNEREN IDX Program and do not represent the views and opinions of Coldwell Banker Hickok & Boardman. Coldwell Banker Hickok & Boardman Realty cannot be held responsible for possible violations of copyright resulting from the posting of any data from the NNEREN IDX Program.

 Back to Search Results
Back to Search Results