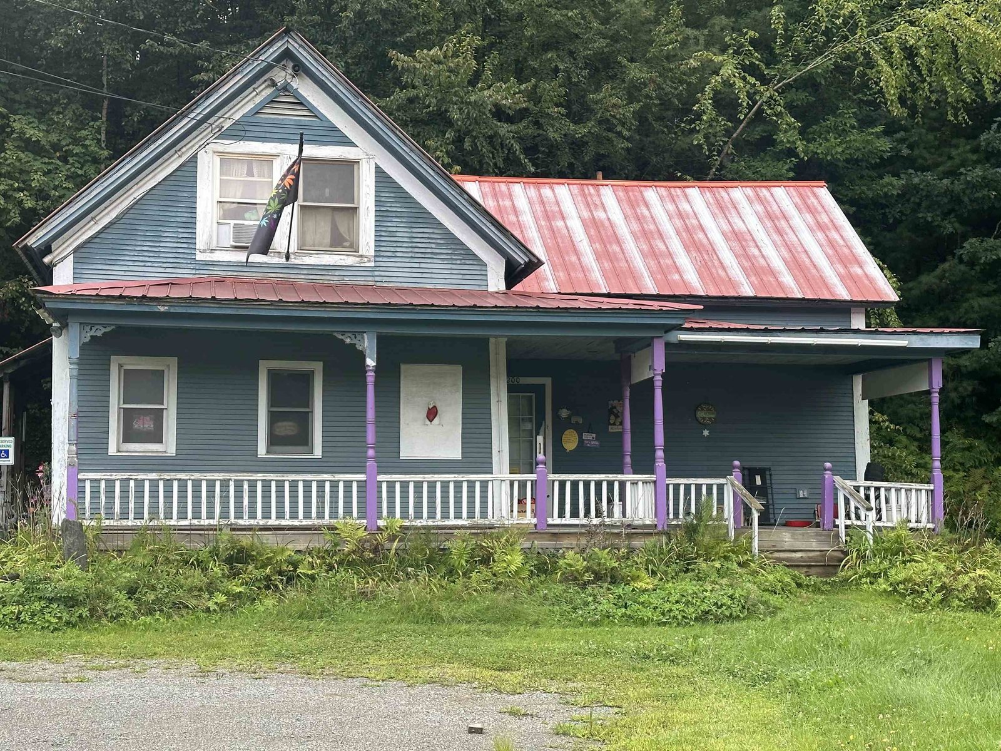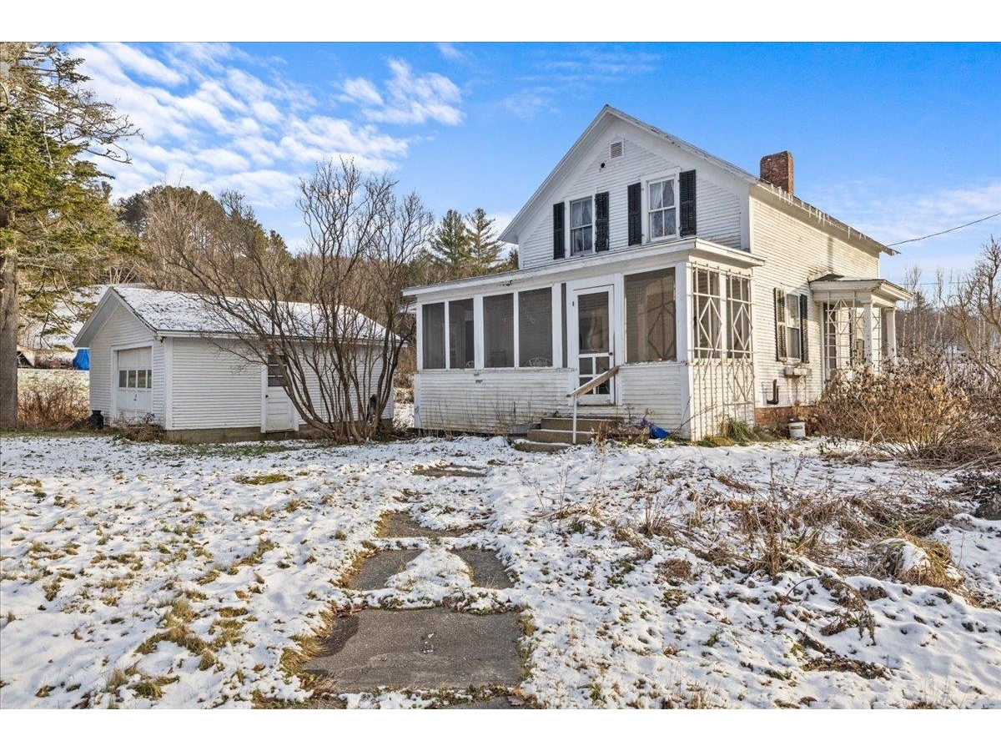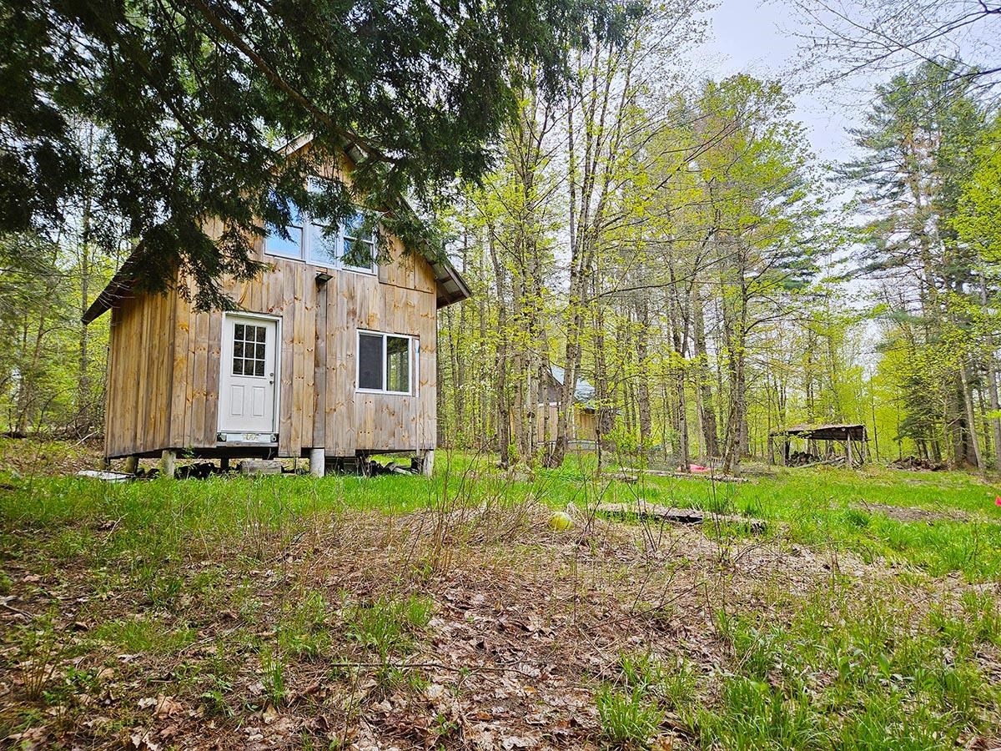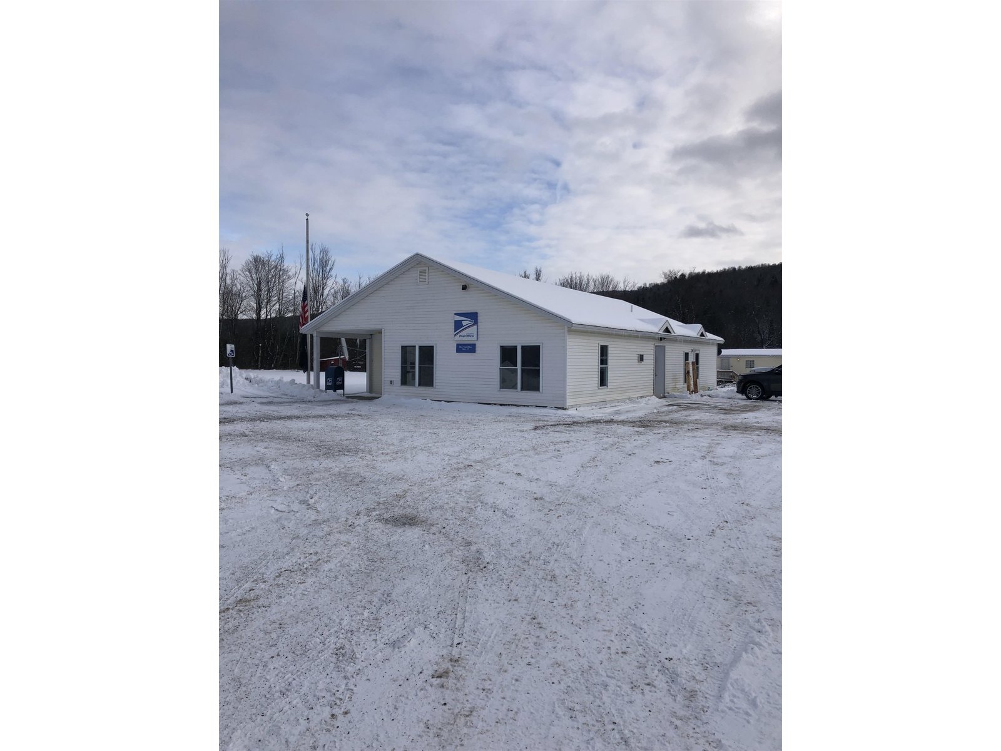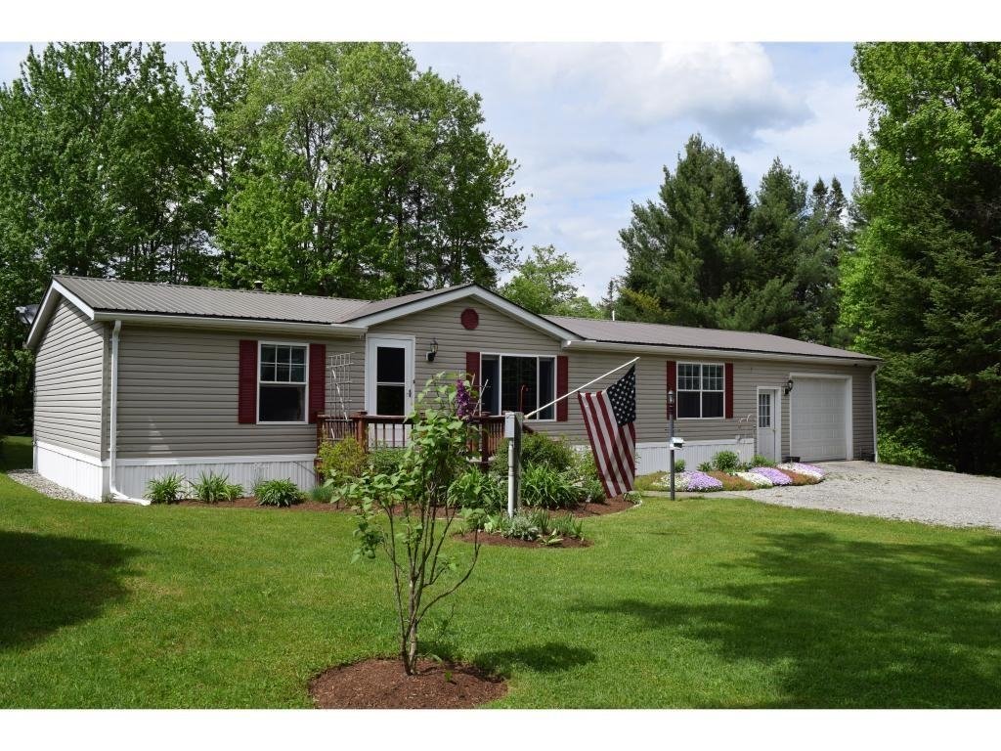Sold Status
$204,000 Sold Price
House Type
2 Beds
2 Baths
1,220 Sqft
Sold By Pall Spera Company Realtors-Morrisville
Similar Properties for Sale
Request a Showing or More Info

Call: 802-863-1500
Mortgage Provider
Mortgage Calculator
$
$ Taxes
$ Principal & Interest
$
This calculation is based on a rough estimate. Every person's situation is different. Be sure to consult with a mortgage advisor on your specific needs.
Lamoille County
Well located home minutes to the Johnson village amenities and shopping! Custom Contemporary edge of village home on level lot near end of village street. Well maintained home with 2014 triple attrium door to deck that was rebuilt in 2015 with pressure treated floor and Trex rail material. Kitchen w/mixed hardwood floor and breakfast area plus pass thru to dining-living area, foyer with ceramic tile floor, closet and built-in storage seat, heatilator fireplace, diagonally set hardwood floor, cathedral ceiling plus wet bar. Den or 3rd bedroom w/wood floor, master bedroom w/walk-in closet plus 1/4 bath and stackable washer/dryer that could be moved down back down cellar. 2nd bedroom w/closet. Full bath with skylight. Home sidewalls were constructed 1" rigid Styrofoam plus R-13 batt insulation. Enjoy the 2 zone propane HW heat and plenty of storage space in cellar with bulkhead access. Attached two car garage, brick walkway from the parking area. †
Property Location
Property Details
| Sold Price $204,000 | Sold Date Apr 28th, 2017 | |
|---|---|---|
| List Price $217,100 | Total Rooms 4 | List Date Dec 21st, 2016 |
| MLS# 4612440 | Lot Size 1.090 Acres | Taxes $4,941 |
| Type House | Stories 1 | Road Frontage 264 |
| Bedrooms 2 | Style Ranch, Contemporary | Water Frontage |
| Full Bathrooms 1 | Finished 1,220 Sqft | Construction No, Existing |
| 3/4 Bathrooms 0 | Above Grade 1,220 Sqft | Seasonal No |
| Half Bathrooms 0 | Below Grade 0 Sqft | Year Built 1990 |
| 1/4 Bathrooms 1 | Garage Size 2 Car | County Lamoille |
| Interior FeaturesBar, Cathedral Ceiling, Dining Area, Fireplace - Screens/Equip, Fireplace - Wood, Fireplaces - 1, Laundry Hook-ups, Living/Dining, Security, Skylight, Walk-in Closet, Laundry - 1st Floor |
|---|
| Equipment & AppliancesRefrigerator, Range-Gas, Dishwasher, Exhaust Hood, Smoke Detector, Security System |
| Kitchen - Eat-in 10' 9" x 12', 1st Floor | Dining Room 8' x 8', 1st Floor | Living Room 12' x 20', 1st Floor |
|---|---|---|
| Bedroom 12' 5" x 15', 1st Floor | Bedroom 10' 8" x 12' 4", 1st Floor | Den 11' 8" x 10' 3", 1st Floor |
| Bath - Full 9' x 4' 10", 1st Floor | Bath - 1/4 2'4" x 5', 1st Floor | Foyer 10' X 15', 1st Floor |
| ConstructionWood Frame, Wood Frame |
|---|
| BasementInterior, Bulkhead, Unfinished, Interior Stairs, Full, Unfinished |
| Exterior FeaturesDeck, Windows - Double Pane |
| Exterior Vinyl Siding | Disability Features Bathrm w/tub, Access. Laundry No Steps, 1st Flr Low-Pile Carpet, Hard Surface Flooring, 1st Floor Laundry |
|---|---|
| Foundation Poured Concrete | House Color tan |
| Floors Vinyl, Carpet, Ceramic Tile, Hardwood | Building Certifications |
| Roof Shingle-Asphalt | HERS Index |
| Directionsfrom Main Street/Route 15, turn onto Railroad Street, go 0.2 mile+/-, turning up Lamoille View Drive to #67 on the left after the Cedar Hedge and before the Cemetery |
|---|
| Lot DescriptionYes, Mountain View, Level, Subdivision, City Lot, Landscaped, Village, Suburban, Village |
| Garage & Parking Attached, Auto Open, Direct Entry, 3 Parking Spaces, Driveway, Off Street, Parking Spaces 3 |
| Road Frontage 264 | Water Access |
|---|---|
| Suitable UseRecreation, Residential | Water Type |
| Driveway ROW, Common/Shared, Gravel | Water Body |
| Flood Zone No | Zoning none |
| School District Lamoille North | Middle Lamoille Middle School |
|---|---|
| Elementary Johnson Elementary School | High Lamoille UHSD #18 |
| Heat Fuel Gas-LP/Bottle | Excluded |
|---|---|
| Heating/Cool None, Hot Water | Negotiable Washer, Dryer |
| Sewer Public | Parcel Access ROW No |
| Water Public | ROW for Other Parcel Yes |
| Water Heater Off Boiler | Financing |
| Cable Co Comcast | Documents Survey, ROW (Right-Of-Way), Deed, Property Disclosure, Survey, Tax Map |
| Electric Circuit Breaker(s), 200 Amp | Tax ID 336-104-10885 |

† The remarks published on this webpage originate from Listed By Marcia Marble of Marble Realty, Inc. - Off: 802-888-3418 via the NNEREN IDX Program and do not represent the views and opinions of Coldwell Banker Hickok & Boardman. Coldwell Banker Hickok & Boardman Realty cannot be held responsible for possible violations of copyright resulting from the posting of any data from the NNEREN IDX Program.

 Back to Search Results
Back to Search Results