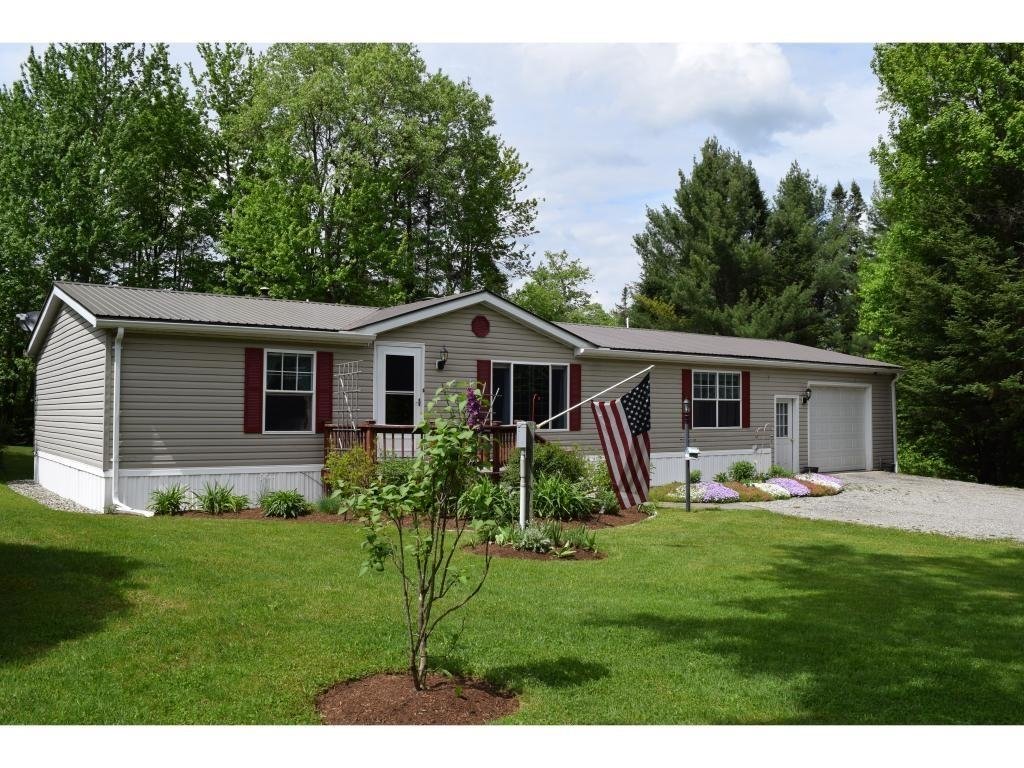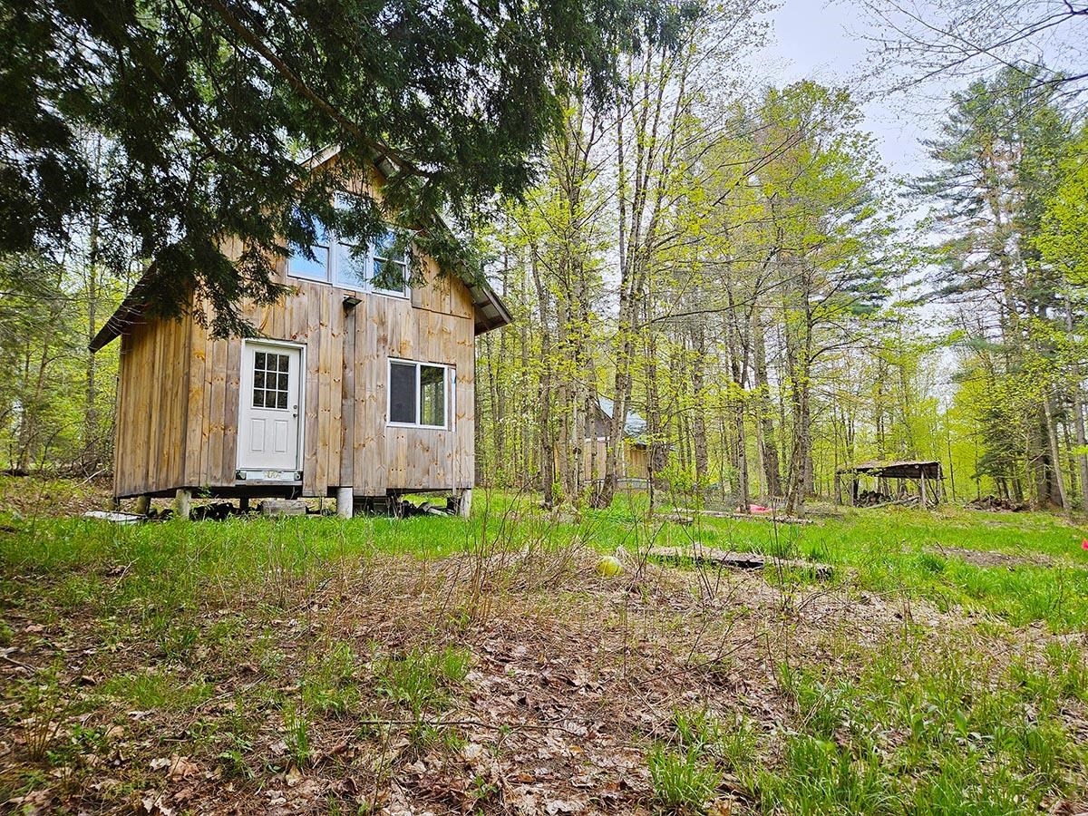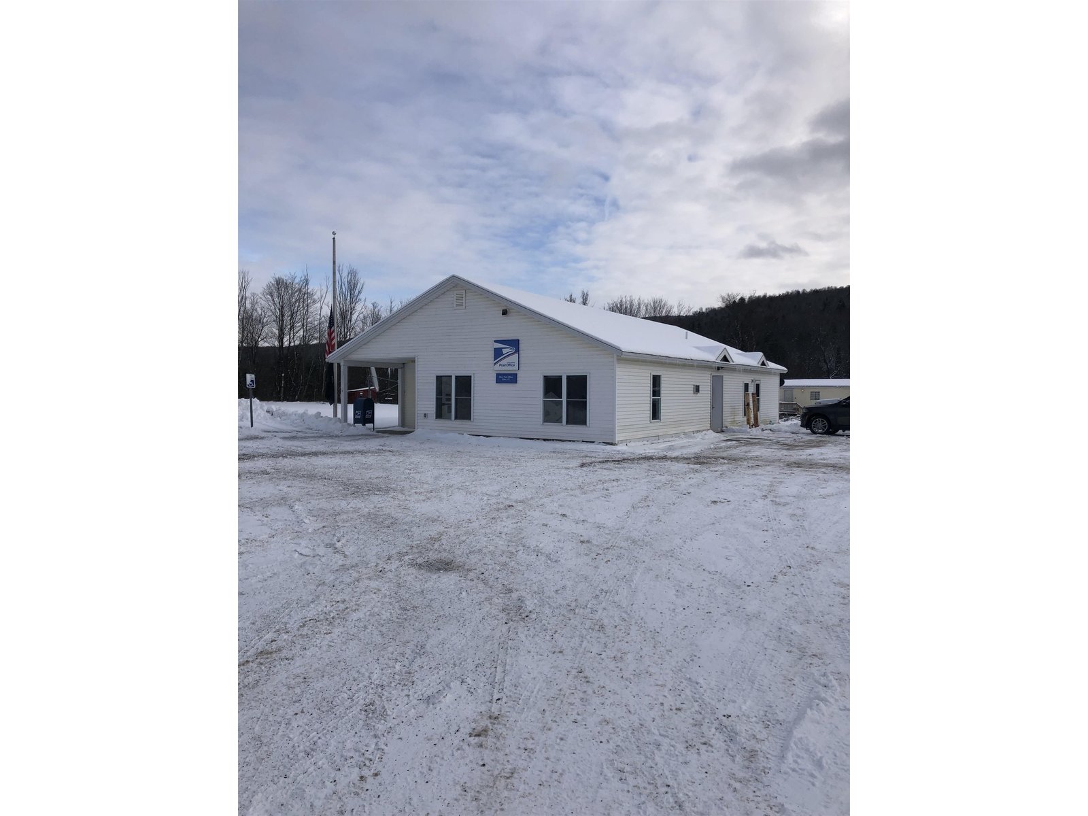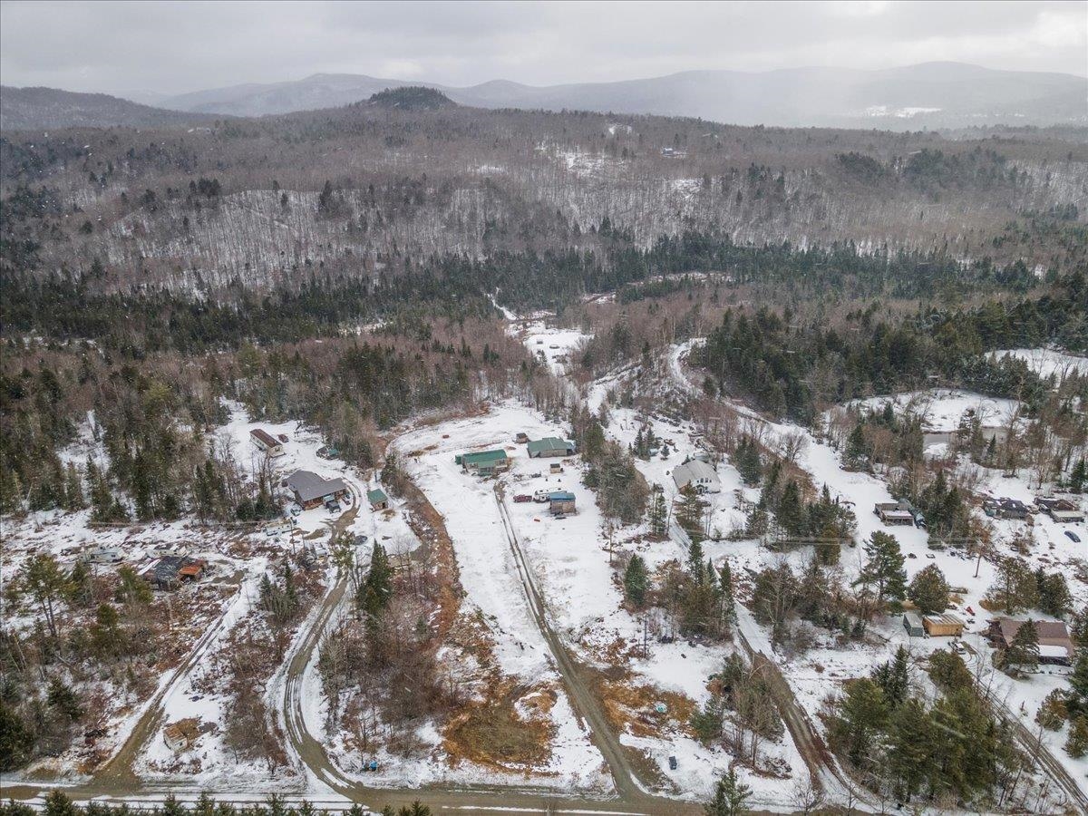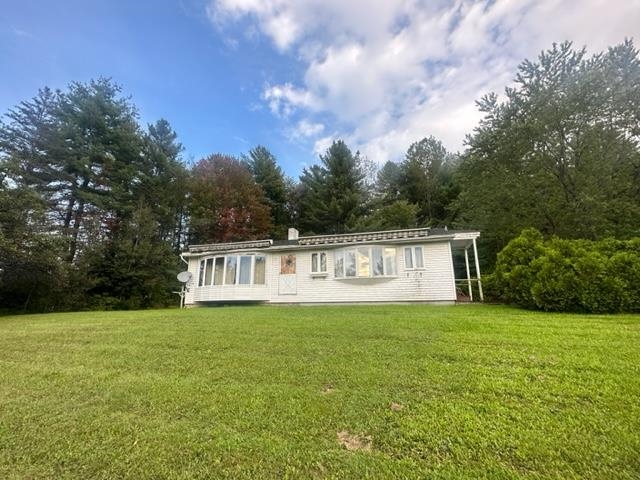Sold Status
$186,000 Sold Price
House Type
3 Beds
2 Baths
1,908 Sqft
Sold By
Similar Properties for Sale
Request a Showing or More Info

Call: 802-863-1500
Mortgage Provider
Mortgage Calculator
$
$ Taxes
$ Principal & Interest
$
This calculation is based on a rough estimate. Every person's situation is different. Be sure to consult with a mortgage advisor on your specific needs.
Lamoille County
1850's Farmhouse w/ acreage and views. Hardwood, softwood floors, front, rear porches w/ large private deck for star gazing over the mountains. A large living room with brick hearth a dining area with french doors to a heated porch 3 bedroom, 2 bath home w/ 1st floor den, mudroom, outdoor wood furnace and attached garage with room for all and room to roam. Additional 3.1 acre adjacent building lot available.Large parcel with amazing views and large workshop/studio 24'x36' †
Property Location
Property Details
| Sold Price $186,000 | Sold Date May 22nd, 2015 | |
|---|---|---|
| List Price $199,000 | Total Rooms 7 | List Date Oct 27th, 2014 |
| MLS# 4390702 | Lot Size 9.270 Acres | Taxes $4,195 |
| Type House | Stories 1 1/2 | Road Frontage 940 |
| Bedrooms 3 | Style Farmhouse | Water Frontage |
| Full Bathrooms 1 | Finished 1,908 Sqft | Construction Existing |
| 3/4 Bathrooms 0 | Above Grade 1,908 Sqft | Seasonal No |
| Half Bathrooms 1 | Below Grade 0 Sqft | Year Built 1850 |
| 1/4 Bathrooms 0 | Garage Size 1 Car | County Lamoille |
| Interior FeaturesKitchen, Living Room, Office/Study, Smoke Det-Battery Powered, Hearth, Island, Kitchen/Dining |
|---|
| Equipment & AppliancesRefrigerator, Washer, Dishwasher, Range-Electric, Dryer, Smoke Detector, Kitchen Island |
| Primary Bedroom 15'3" x 9'11" 2nd Floor | 2nd Bedroom 16'9" x10'10" 2nd Floor | 3rd Bedroom 12'4" x 8'2" 2nd Floor |
|---|---|---|
| Living Room 22'10" x 16'4" | Kitchen 17'9" x 8'5" | Dining Room 14'7" x 11' 1st Floor |
| Office/Study 12'7" x 11'2" | Full Bath 1st Floor | Half Bath 2nd Floor |
| ConstructionExisting |
|---|
| BasementInterior, Interior Stairs, Sump Pump, Partial |
| Exterior FeaturesOut Building, Porch-Enclosed, Deck |
| Exterior Wood, Clapboard | Disability Features 1st Flr Hard Surface Flr. |
|---|---|
| Foundation Stone | House Color Barn Red |
| Floors Hardwood | Building Certifications |
| Roof Shingle-Other | HERS Index |
| DirectionsFrom the Village of Johnson take Clay Hill toward the JSC main entrance. Take the second left after the main entrance onto Plot Rd continue approx .8 miles to house on left. See sign... |
|---|
| Lot DescriptionMountain View, Country Setting, Rural Setting |
| Garage & Parking Attached, Auto Open, Storage Above |
| Road Frontage 940 | Water Access |
|---|---|
| Suitable Use | Water Type |
| Driveway Dirt, Gravel | Water Body |
| Flood Zone No | Zoning none |
| School District NA | Middle |
|---|---|
| Elementary | High |
| Heat Fuel Wood, Oil, Multi Fuel | Excluded |
|---|---|
| Heating/Cool Baseboard, Wood Boiler, Hot Water | Negotiable |
| Sewer 1000 Gallon, Septic | Parcel Access ROW |
| Water Spring | ROW for Other Parcel |
| Water Heater Off Boiler | Financing |
| Cable Co | Documents Plot Plan, Property Disclosure, Deed, Survey |
| Electric Circuit Breaker(s) | Tax ID 33610410838 |

† The remarks published on this webpage originate from Listed By Nancy Pritchard of Pall Spera Company Realtors-Morrisville via the NNEREN IDX Program and do not represent the views and opinions of Coldwell Banker Hickok & Boardman. Coldwell Banker Hickok & Boardman Realty cannot be held responsible for possible violations of copyright resulting from the posting of any data from the NNEREN IDX Program.

 Back to Search Results
Back to Search Results