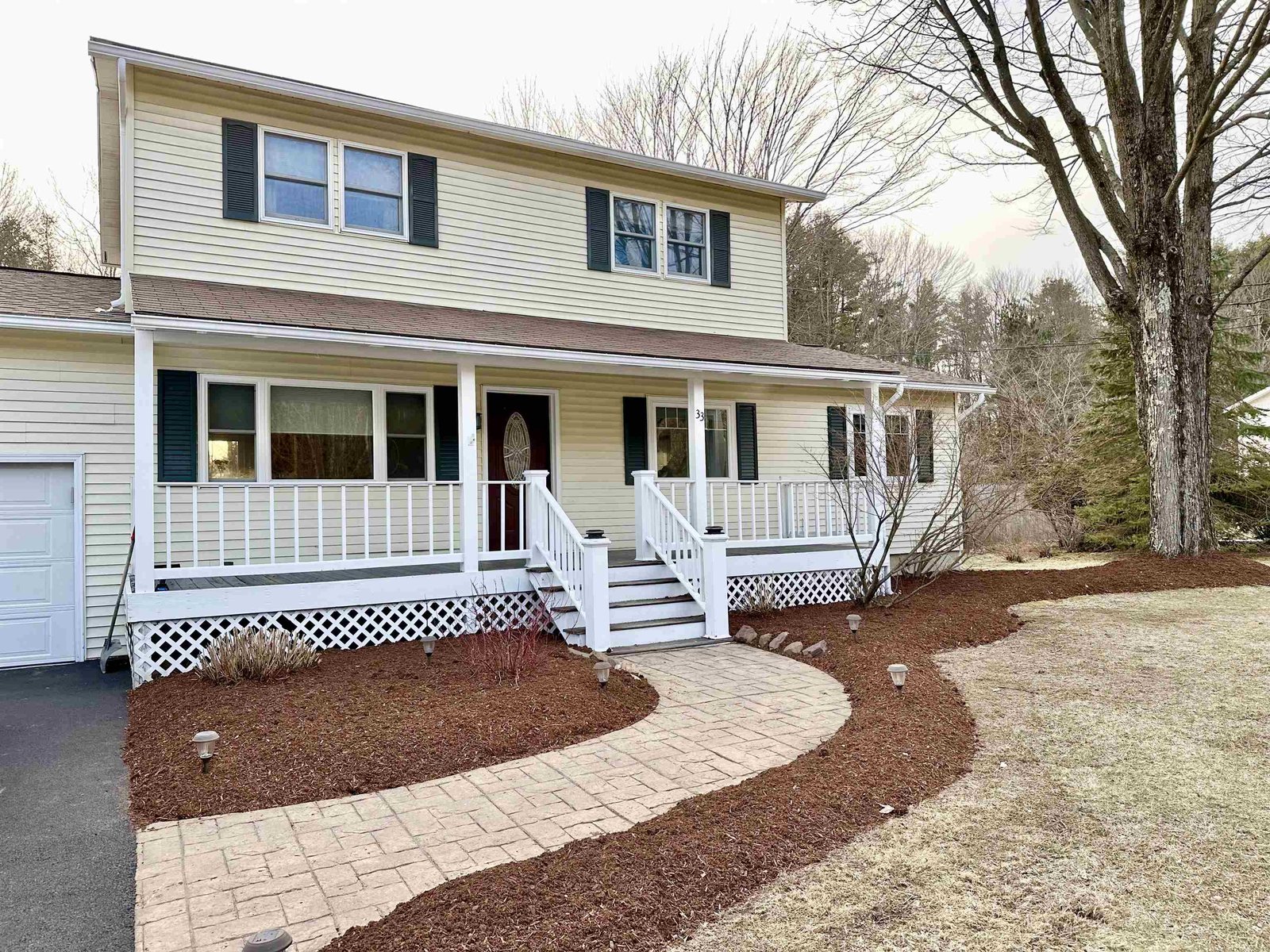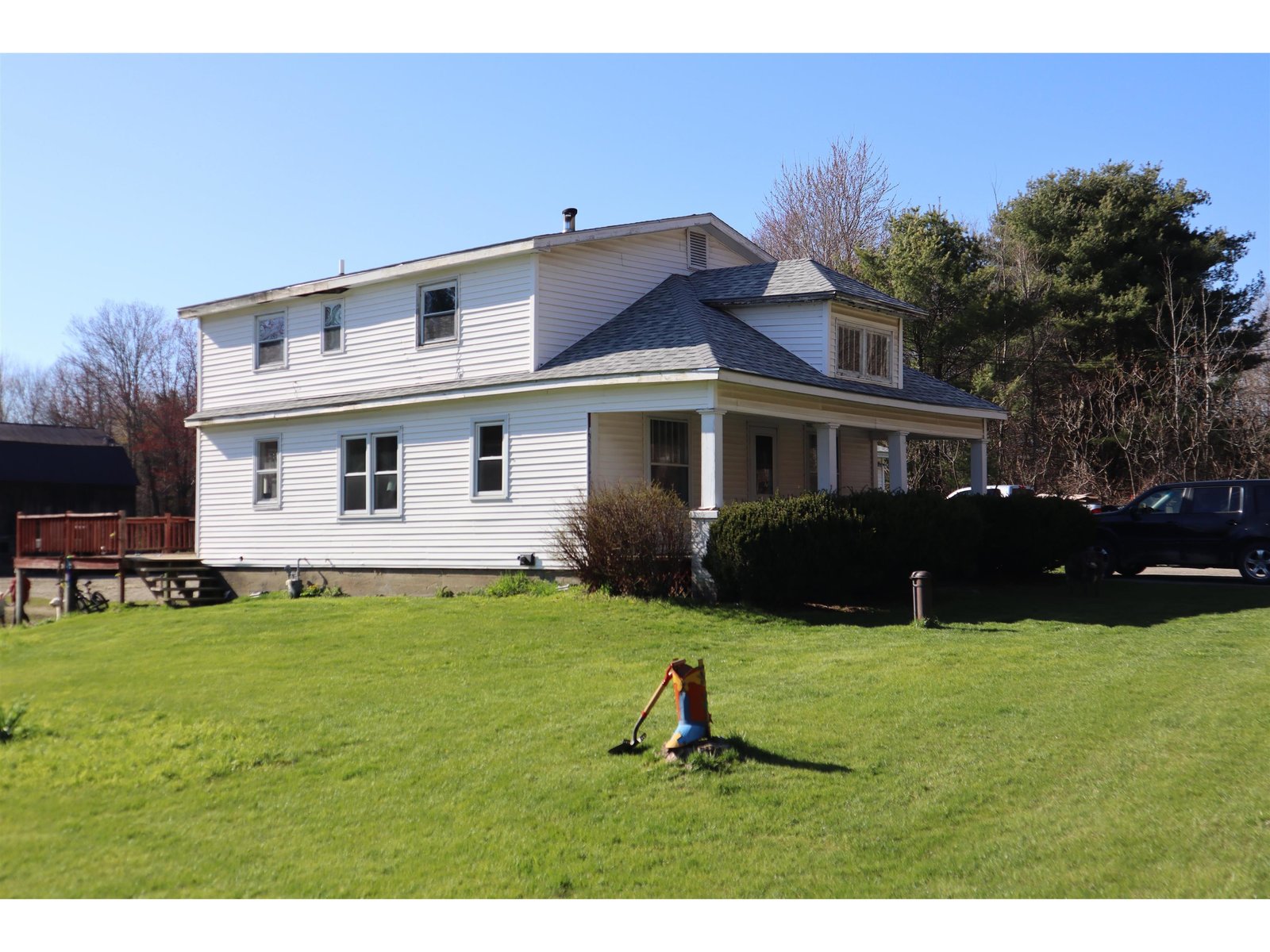Sold Status
$290,500 Sold Price
House Type
3 Beds
2 Baths
2,254 Sqft
Sold By Elizabeth Fleming of Coldwell Banker Hickok and Boardman
Similar Properties for Sale
Request a Showing or More Info

Call: 802-863-1500
Mortgage Provider
Mortgage Calculator
$
$ Taxes
$ Principal & Interest
$
This calculation is based on a rough estimate. Every person's situation is different. Be sure to consult with a mortgage advisor on your specific needs.
Milton
Beautiful home in convenient Milton village! This 3 bedroom, 2 bath colonial was built in 2008 and offers an open floor plan, large windows, tons of closet space, and second floor laundry. Recent upgrades include stainless steel appliances, high quality Pergo XP flooring, and plush carpeting throughout the second floor. The walk-out basement was just finished and is a great bonus space with tons of natural light. A large two car garage is attached and has plenty of room for two vehicles and storage. Outside you will find a quiet and private yard, yet you're still close to all town amenities, in walking distance to schools, and just a quick drive to I-89. The backyard is great for dogs or kids with a six foot privacy fence, and perfect for entertaining with two decks, above ground pool, and fire pit. Town water and sewer, plus natural gas. Home is turn-key and ready for it's new owners to enjoy! †
Property Location
Property Details
| Sold Price $290,500 | Sold Date Oct 12th, 2017 | |
|---|---|---|
| List Price $292,000 | Total Rooms 9 | List Date Jun 29th, 2017 |
| MLS# 4644235 | Lot Size 0.240 Acres | Taxes $4,739 |
| Type House | Stories 2 | Road Frontage 85 |
| Bedrooms 3 | Style Colonial | Water Frontage |
| Full Bathrooms 2 | Finished 2,254 Sqft | Construction No, Existing |
| 3/4 Bathrooms 0 | Above Grade 1,560 Sqft | Seasonal No |
| Half Bathrooms 0 | Below Grade 694 Sqft | Year Built 2008 |
| 1/4 Bathrooms 0 | Garage Size 2 Car | County Chittenden |
| Interior FeaturesSec Sys/Alarms, Smoke Det-Hdwired w/Batt, Ceiling Fan, 2nd Floor Laundry, Dining Area, Kitchen/Dining, Security, Laundry - 2nd Floor |
|---|
| Equipment & AppliancesRange-Gas, Microwave, Exhaust Hood, Microwave, Range - Gas, Refrigerator-Energy Star, Washer - Energy Star |
| ConstructionWood Frame |
|---|
| BasementWalkout, Interior Stairs, Daylight, Finished, Stairs - Interior |
| Exterior FeaturesSatellite, Pool-Above Ground, Porch, Porch-Covered, Full Fence, Deck |
| Exterior Vinyl Siding | Disability Features |
|---|---|
| Foundation Concrete | House Color Yellow |
| Floors Carpet, Ceramic Tile, Laminate | Building Certifications |
| Roof Shingle-Asphalt | HERS Index |
| DirectionsSee GPS or Map |
|---|
| Lot Description, Fenced, Conserved Land, Sidewalks |
| Garage & Parking Attached, Direct Entry, Driveway |
| Road Frontage 85 | Water Access |
|---|---|
| Suitable Use | Water Type |
| Driveway Crushed/Stone | Water Body |
| Flood Zone No | Zoning Residential |
| School District Milton | Middle Milton Jr High School |
|---|---|
| Elementary Milton Elementary School | High Milton Senior High School |
| Heat Fuel Gas-Natural | Excluded |
|---|---|
| Heating/Cool None, Baseboard, Hot Water | Negotiable |
| Sewer Public, Pumping Station | Parcel Access ROW |
| Water Public | ROW for Other Parcel |
| Water Heater Gas-Natural, Owned | Financing |
| Cable Co | Documents |
| Electric Circuit Breaker(s) | Tax ID 396-123-14448 |

† The remarks published on this webpage originate from Listed By Susan Wylie of Lions on Main Realty via the NNEREN IDX Program and do not represent the views and opinions of Coldwell Banker Hickok & Boardman. Coldwell Banker Hickok & Boardman Realty cannot be held responsible for possible violations of copyright resulting from the posting of any data from the NNEREN IDX Program.

 Back to Search Results
Back to Search Results








