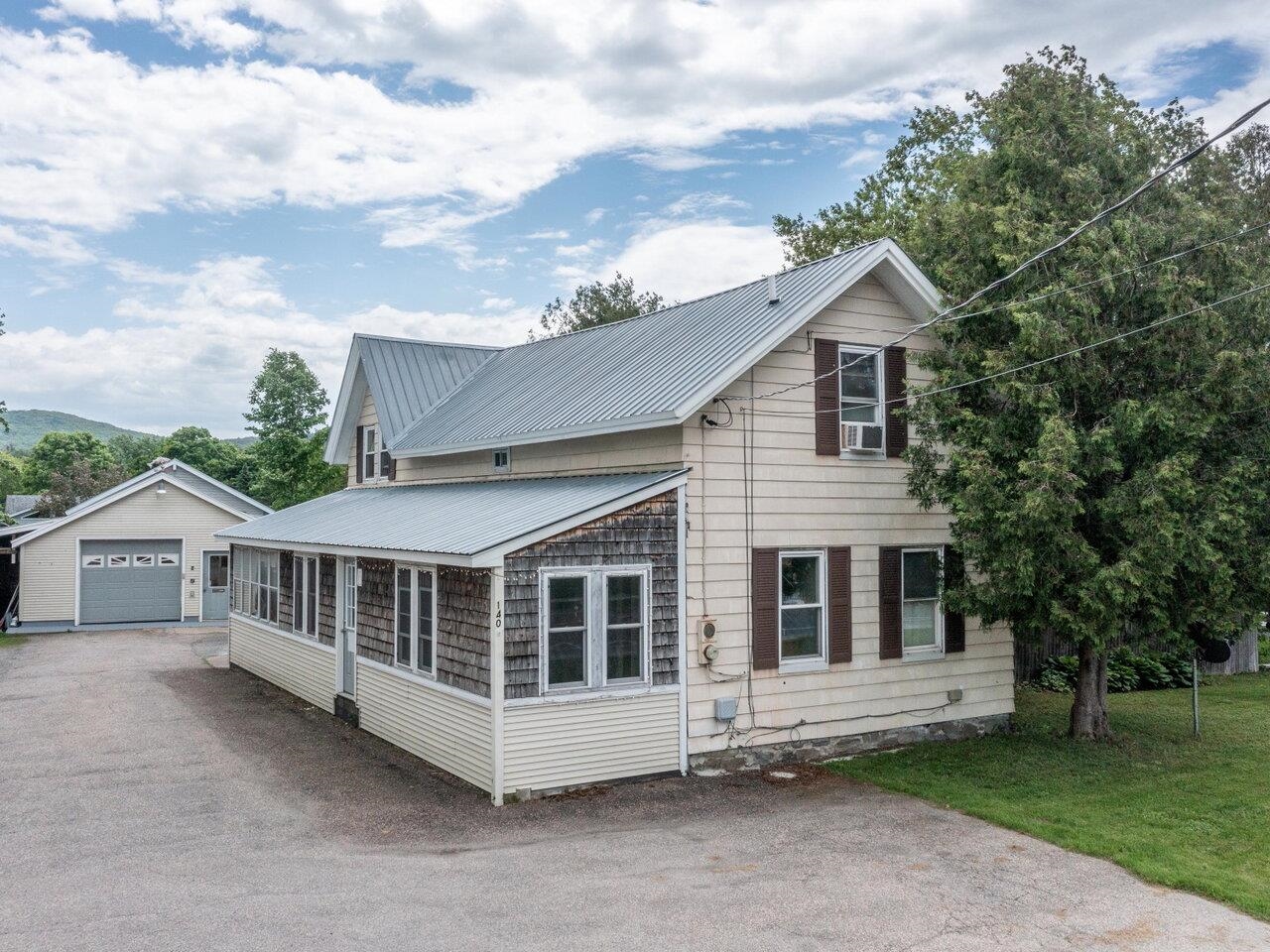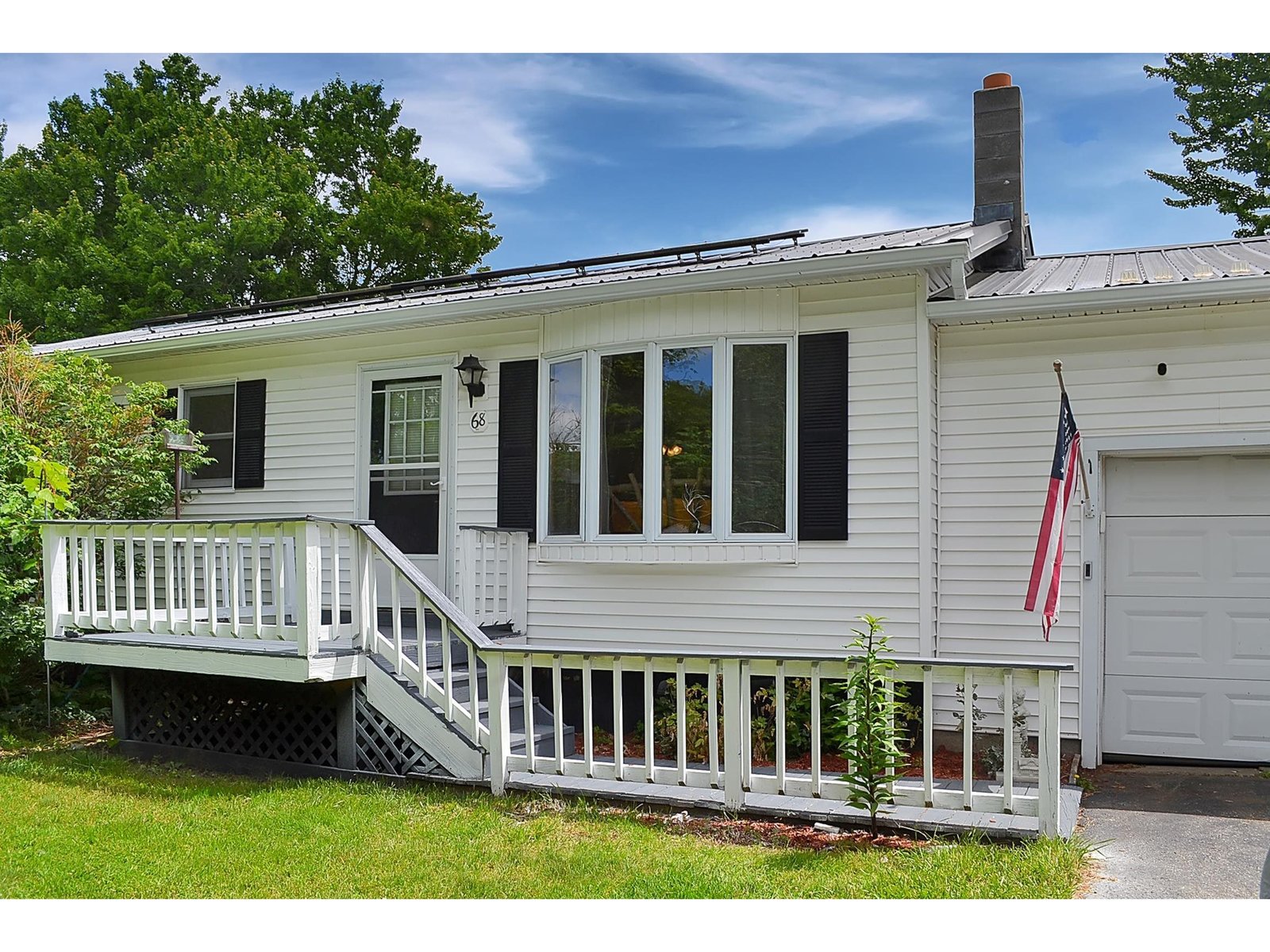Sold Status
$360,000 Sold Price
House Type
3 Beds
3 Baths
2,076 Sqft
Sold By
Similar Properties for Sale
Request a Showing or More Info

Call: 802-863-1500
Mortgage Provider
Mortgage Calculator
$
$ Taxes
$ Principal & Interest
$
This calculation is based on a rough estimate. Every person's situation is different. Be sure to consult with a mortgage advisor on your specific needs.
Milton
PRICE IMPROVED !! As unique as you are! Vermont living at its finest. Come and get it before you regret it! Live all your outdoorsy dreams while staying just minutes to amenities, Arrowhead Golf Course, and I-89. Backup whole-house propane generator on an automatic transfer switch means no more scary winter nights without power! Ever wanted a hot tub room? Check. Beautiful mountain views? Check. Gorgeous owner's suite on the main floor? Check. Bonus room? Check. Solar? Open floor plan? Plenty of outbuildings? Stunning landscape? Check, checkitty check-check. WHAT MORE COULD YOU WANT?? How about this: Now offering $5,000 back at closing for an acceptable offer! †
Property Location
Property Details
| Sold Price $360,000 | Sold Date Jan 20th, 2021 | |
|---|---|---|
| List Price $345,000 | Total Rooms 4 | List Date Oct 15th, 2020 |
| MLS# 4834349 | Lot Size 4.550 Acres | Taxes $6,244 |
| Type House | Stories 1 | Road Frontage |
| Bedrooms 3 | Style Ranch | Water Frontage |
| Full Bathrooms 2 | Finished 2,076 Sqft | Construction No, Existing |
| 3/4 Bathrooms 0 | Above Grade 2,076 Sqft | Seasonal No |
| Half Bathrooms 1 | Below Grade 0 Sqft | Year Built 2007 |
| 1/4 Bathrooms 0 | Garage Size 3 Car | County Chittenden |
| Interior FeaturesCedar Closet, Kitchen Island, Primary BR w/ BA, Natural Woodwork, Laundry - 1st Floor |
|---|
| Equipment & Appliances, Wall AC Units, Generator - Standby, Wall Units |
| ConstructionWood Frame |
|---|
| BasementWalkout, Partially Finished, Exterior Stairs |
| Exterior FeaturesOutbuilding, Porch - Enclosed, Porch - Screened, Shed |
| Exterior Cement | Disability Features |
|---|---|
| Foundation Concrete | House Color |
| Floors Bamboo, Other, Wood | Building Certifications |
| Roof Standing Seam, Metal | HERS Index |
| DirectionsOff Lake Rd., right next door to the Vermont Equine Hospital. House at the end of the shared driveway. Look for sign. |
|---|
| Lot Description, Wooded, Country Setting |
| Garage & Parking Detached, Storage Above |
| Road Frontage | Water Access |
|---|---|
| Suitable Use | Water Type |
| Driveway Paved | Water Body |
| Flood Zone Unknown | Zoning Residential |
| School District Milton | Middle Milton Jr High School |
|---|---|
| Elementary Milton Elementary School | High Milton Senior High School |
| Heat Fuel Gas-LP/Bottle | Excluded Personal items. Some garage items negotiable - just ask! |
|---|---|
| Heating/Cool Multi Zone, Hot Water, Stove - 3 | Negotiable |
| Sewer Septic, Septic | Parcel Access ROW |
| Water Private, Drilled Well | ROW for Other Parcel |
| Water Heater Solar | Financing |
| Cable Co | Documents Survey, Deed |
| Electric 150 Amp | Tax ID 396-123-14216 |

† The remarks published on this webpage originate from Listed By Brian Steinmetz of KW Vermont via the NNEREN IDX Program and do not represent the views and opinions of Coldwell Banker Hickok & Boardman. Coldwell Banker Hickok & Boardman Realty cannot be held responsible for possible violations of copyright resulting from the posting of any data from the NNEREN IDX Program.

 Back to Search Results
Back to Search Results










