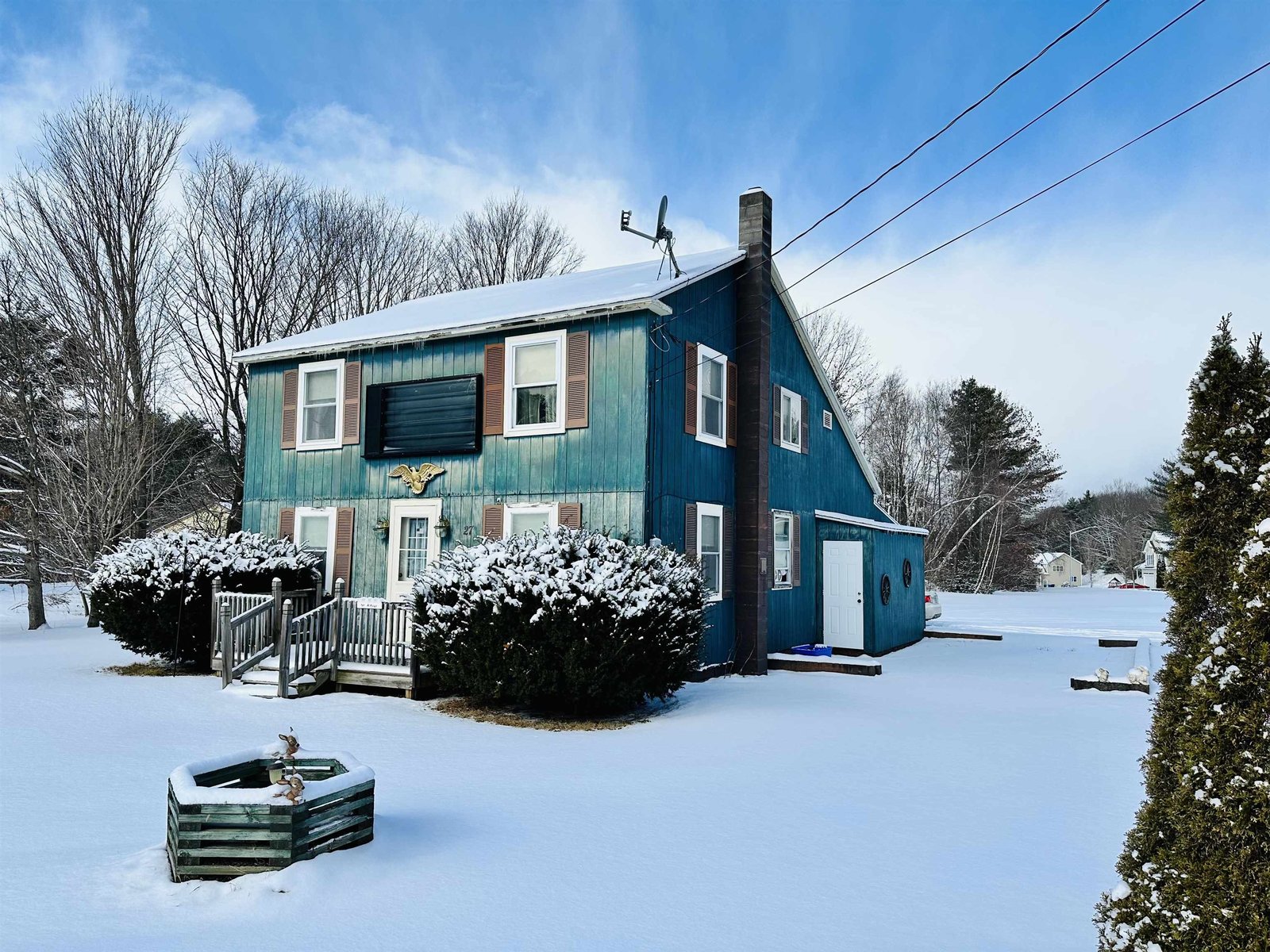Sold Status
$300,000 Sold Price
House Type
2 Beds
2 Baths
1,278 Sqft
Sold By Cannizzaro Real Estate
Similar Properties for Sale
Request a Showing or More Info

Call: 802-863-1500
Mortgage Provider
Mortgage Calculator
$
$ Taxes
$ Principal & Interest
$
This calculation is based on a rough estimate. Every person's situation is different. Be sure to consult with a mortgage advisor on your specific needs.
Milton
Calling all car, woodworking, or hobby enthusiasts! You don't want to miss this move-in ready raised ranch with an attached 30x34 garage on a level, fenced .5A lot! This freshly painted home includes a lovely cherry kitchen '13 w/Corian counters, flexible floating island, ceramic tile flooring, and a multi-slide, 3 panel glass door that invites the outdoors in; a large living room with bay window, 2 spacious bedrooms, and a full bath. The lower level includes a nice family room with cozy gas stove, convenient full bath, a laundry/utility room with washer and gas dryer, and large storage room that could be easily finished off for add'l living space. The expansive 30x34 attached garage with direct access to the basement and private, treed back yard has too many uses to count! With the garage, roof, siding, bay window, gutters, soffetts, central AC for those sticky summer days, a York nat gas hot air furnace, and Rinnai on demand hot water all new within the last 12 yrs, this home is ready for its next owner to love and make their own! †
Property Location
Property Details
| Sold Price $300,000 | Sold Date Jan 29th, 2021 | |
|---|---|---|
| List Price $299,900 | Total Rooms 5 | List Date Dec 11th, 2020 |
| MLS# 4841457 | Lot Size 0.450 Acres | Taxes $4,939 |
| Type House | Stories 1 1/2 | Road Frontage 128 |
| Bedrooms 2 | Style Raised Ranch | Water Frontage |
| Full Bathrooms 2 | Finished 1,278 Sqft | Construction No, Existing |
| 3/4 Bathrooms 0 | Above Grade 864 Sqft | Seasonal No |
| Half Bathrooms 0 | Below Grade 414 Sqft | Year Built 1974 |
| 1/4 Bathrooms 0 | Garage Size 4 Car | County Chittenden |
| Interior FeaturesDining Area, Kitchen Island, Laundry - Basement |
|---|
| Equipment & AppliancesWasher, Refrigerator, Dishwasher, Range-Gas, Dryer - Gas, Stove-Gas |
| Kitchen/Dining 11'5 x 13'10, 1st Floor | Living Room 11'6 x 17'2, 1st Floor | Bedroom 15'7 x 9'1, 1st Floor |
|---|---|---|
| Bedroom 11'6 x 11'5, 1st Floor | Family Room 16'7 x 10'9, Basement | Utility Room 18'11 x 11, Basement |
| Other 15'9 x 10'8, Basement |
| ConstructionWood Frame |
|---|
| BasementInterior, Partially Finished, Full |
| Exterior FeaturesDeck, Fence - Full |
| Exterior Vinyl Siding | Disability Features |
|---|---|
| Foundation Concrete | House Color |
| Floors Parquet, Carpet, Ceramic Tile | Building Certifications |
| Roof Shingle-Architectural | HERS Index |
| Directions |
|---|
| Lot Description, Level |
| Garage & Parking Attached, Auto Open, Direct Entry |
| Road Frontage 128 | Water Access |
|---|---|
| Suitable Use | Water Type |
| Driveway Paved | Water Body |
| Flood Zone No | Zoning Res |
| School District Milton Town | Middle Milton Jr High School |
|---|---|
| Elementary Milton Elementary School | High Milton Senior High School |
| Heat Fuel Gas-Natural | Excluded Cabinetry in utility room does not stay. |
|---|---|
| Heating/Cool Central Air, Floor Furnace | Negotiable |
| Sewer Septic, Private, Septic | Parcel Access ROW |
| Water Public | ROW for Other Parcel |
| Water Heater Gas-Natural | Financing |
| Cable Co Comcast | Documents |
| Electric Circuit Breaker(s) | Tax ID 396-123-10516 |

† The remarks published on this webpage originate from Listed By Stacey Barton of Signature Properties of Vermont via the NNEREN IDX Program and do not represent the views and opinions of Coldwell Banker Hickok & Boardman. Coldwell Banker Hickok & Boardman Realty cannot be held responsible for possible violations of copyright resulting from the posting of any data from the NNEREN IDX Program.

 Back to Search Results
Back to Search Results










