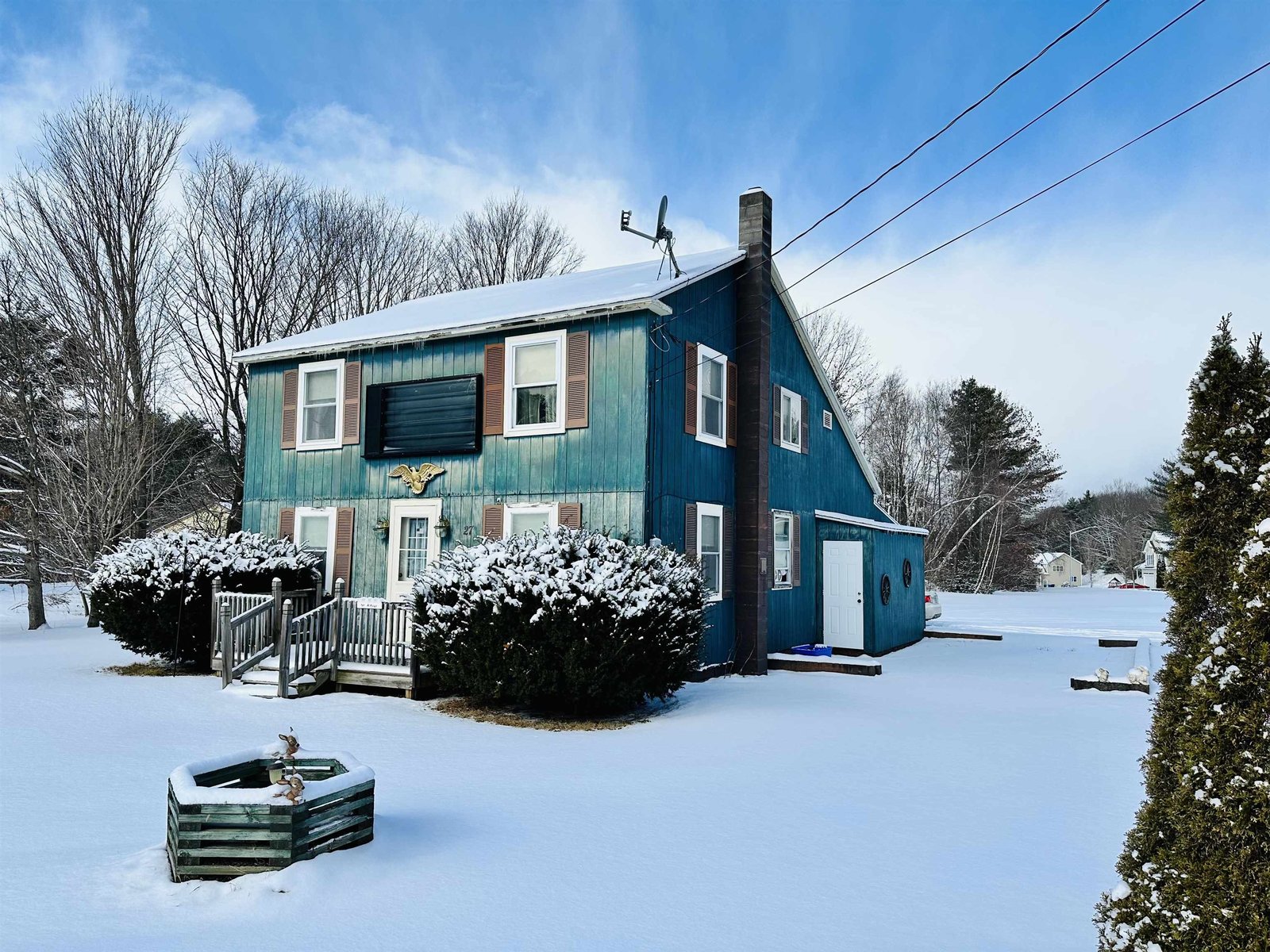Sold Status
$319,000 Sold Price
House Type
3 Beds
2 Baths
1,731 Sqft
Sold By CENTURY 21 MRC
Similar Properties for Sale
Request a Showing or More Info

Call: 802-863-1500
Mortgage Provider
Mortgage Calculator
$
$ Taxes
$ Principal & Interest
$
This calculation is based on a rough estimate. Every person's situation is different. Be sure to consult with a mortgage advisor on your specific needs.
Milton
Beautiful, newly renovated home in a highly sought after neighborhood with a quiet, private, fenced, preferred outside lot that abuts ~42 acres of common land which is riddled with walking trails and wildlife exclusive to the neighborhood. This open concept contemporary offers a first floor master bed, bath and laundry. The kitchen is completely renovated with custom cherry cabinets, new appliances and tile flooring. Other renovations include but aren't limited to a full master bath renovation boasting tile as well, new flooring/lighting throughout rest home and new combi-boiler system in 2018. The basement is partially finished with a sound proof music room including knotty pine walls and an additional large recreational room. †
Property Location
Property Details
| Sold Price $319,000 | Sold Date Jun 22nd, 2020 | |
|---|---|---|
| List Price $319,000 | Total Rooms 9 | List Date May 8th, 2020 |
| MLS# 4804442 | Lot Size 0.770 Acres | Taxes $4,976 |
| Type House | Stories 2 | Road Frontage 150 |
| Bedrooms 3 | Style Contemporary | Water Frontage |
| Full Bathrooms 2 | Finished 1,731 Sqft | Construction No, Existing |
| 3/4 Bathrooms 0 | Above Grade 1,491 Sqft | Seasonal No |
| Half Bathrooms 0 | Below Grade 240 Sqft | Year Built 1986 |
| 1/4 Bathrooms 0 | Garage Size 2 Car | County Chittenden |
| Interior FeaturesCeiling Fan, Dining Area, Primary BR w/ BA, Vaulted Ceiling, Laundry - 1st Floor |
|---|
| Equipment & AppliancesWasher, Refrigerator, Dishwasher, Microwave, Exhaust Hood, Stove - Gas, Dryer - Gas |
| Kitchen 13x11, 1st Floor | Living/Dining 21x16, 1st Floor | Primary Bedroom 16x15, 1st Floor |
|---|---|---|
| Bath - Full 12x8, 1st Floor | Bedroom 13x12, 2nd Floor | Bedroom 14x11, 2nd Floor |
| Bath - Full 7x5, 2nd Floor | Rec Room 23x12, Basement | Rec Room 25x14, Basement |
| ConstructionWood Frame |
|---|
| BasementInterior, Climate Controlled |
| Exterior FeaturesFence - Dog, Fence - Full, Natural Shade, Built in Gas Grill |
| Exterior Vinyl Siding | Disability Features 1st Floor Bedroom, 1st Floor Full Bathrm, 1st Floor Hrd Surfce Flr, Hard Surface Flooring, Paved Parking, 1st Floor Laundry |
|---|---|
| Foundation Poured Concrete | House Color |
| Floors Tile, Manufactured, Laminate, Wood | Building Certifications |
| Roof Shingle | HERS Index |
| DirectionsComing from Milton heading north on Rt. 7 take left onto Lake Road. Roughly 3/4s of a mile take a right onto Sally Way. Take the next right onto Elmer Place which turns into Pep Place, property will be on right. |
|---|
| Lot Description, Level, Trail/Near Trail, Landscaped, Walking Trails, Country Setting |
| Garage & Parking Attached, , On Street, Driveway, On Street |
| Road Frontage 150 | Water Access |
|---|---|
| Suitable Use | Water Type |
| Driveway Paved | Water Body |
| Flood Zone No | Zoning RES |
| School District Milton | Middle Milton Jr High School |
|---|---|
| Elementary Milton Elementary School | High Milton Senior High School |
| Heat Fuel Gas-Natural | Excluded |
|---|---|
| Heating/Cool None, Multi Zone, Baseboard | Negotiable |
| Sewer Septic, Private, Septic | Parcel Access ROW |
| Water Public | ROW for Other Parcel |
| Water Heater Owned, On Demand, Gas-Natural, Off Boiler | Financing |
| Cable Co | Documents |
| Electric 100 Amp, Circuit Breaker(s), On-Site | Tax ID 396-123-12893 |

† The remarks published on this webpage originate from Listed By of via the NNEREN IDX Program and do not represent the views and opinions of Coldwell Banker Hickok & Boardman. Coldwell Banker Hickok & Boardman Realty cannot be held responsible for possible violations of copyright resulting from the posting of any data from the NNEREN IDX Program.

 Back to Search Results
Back to Search Results










