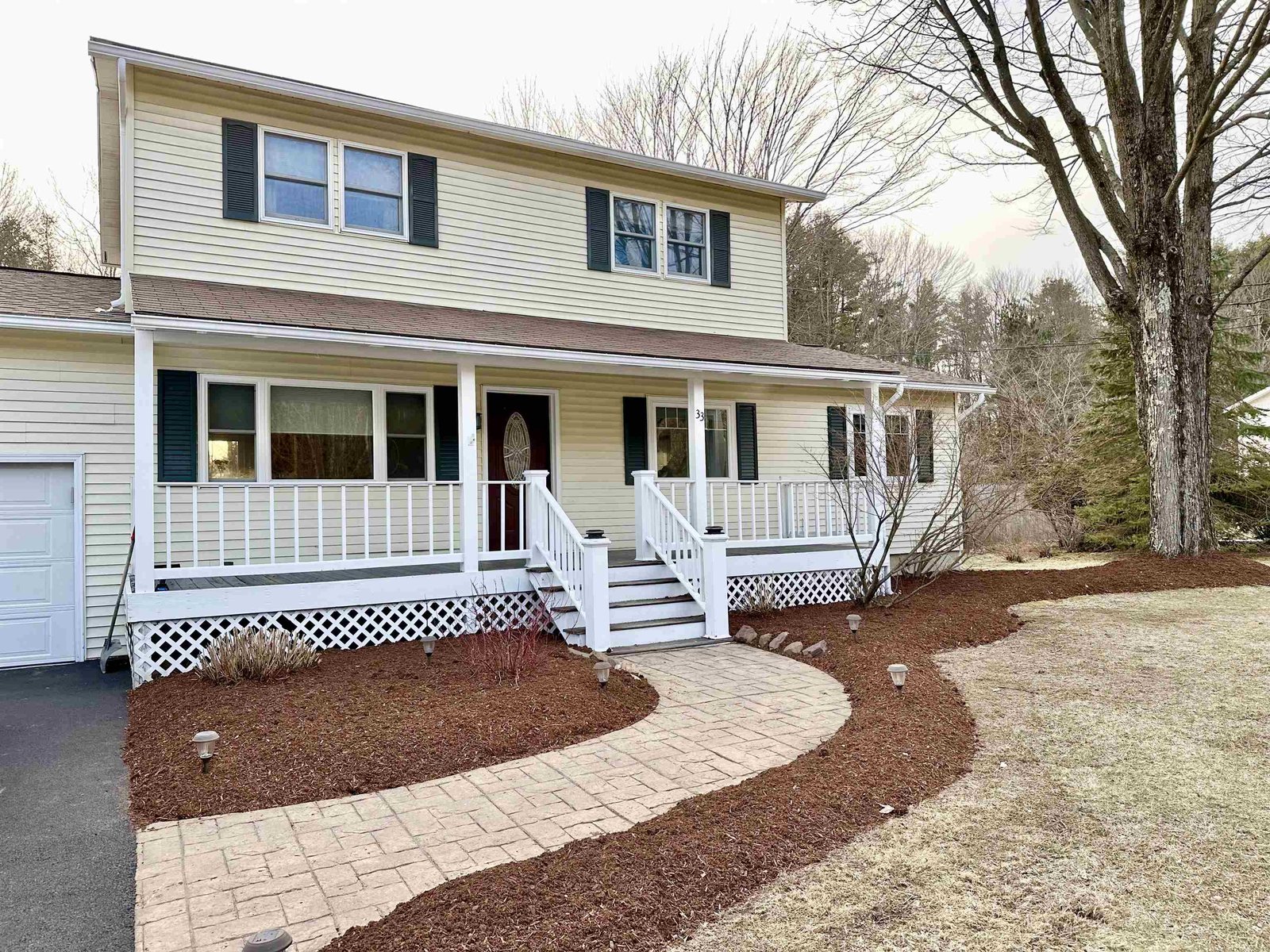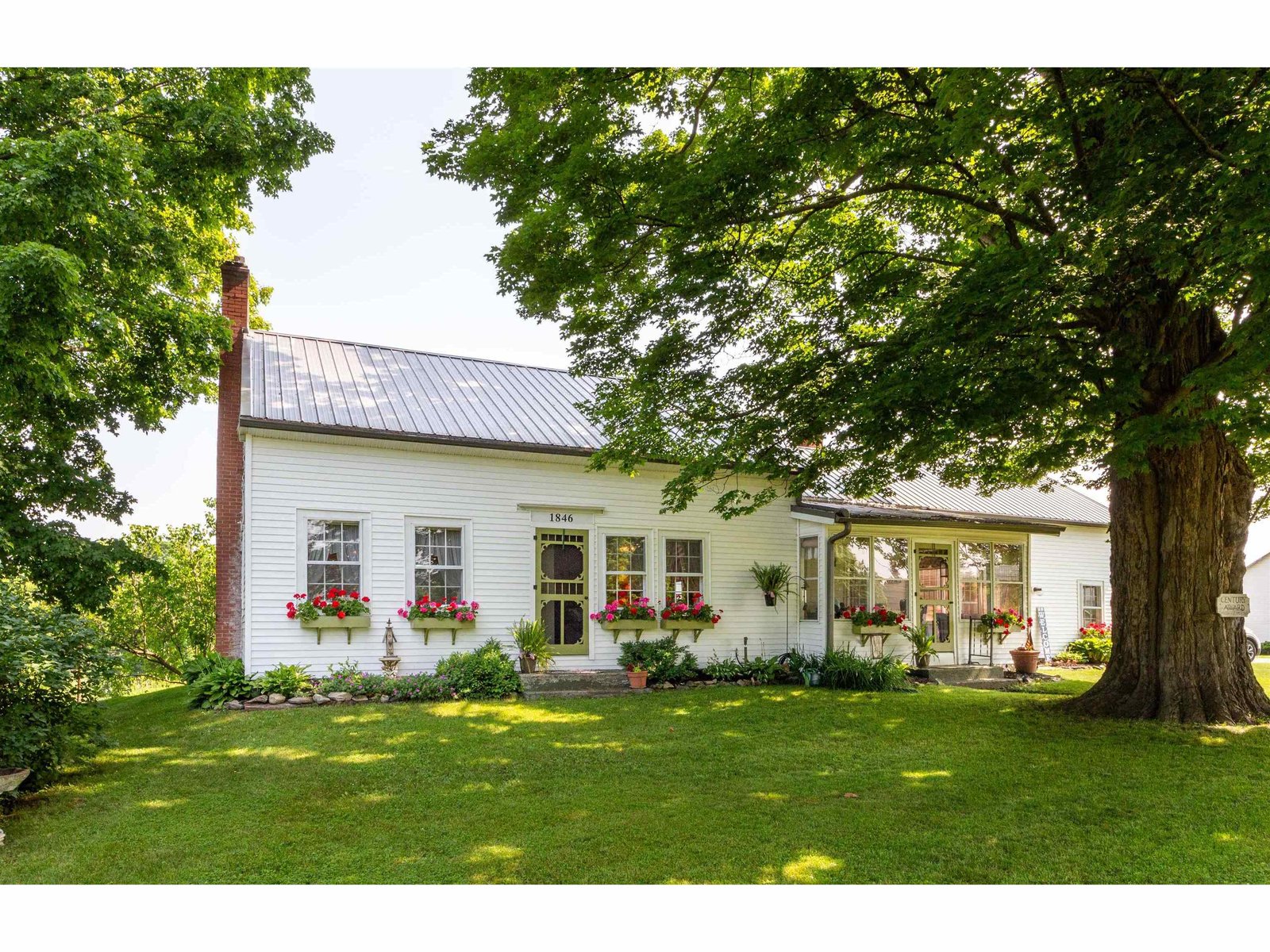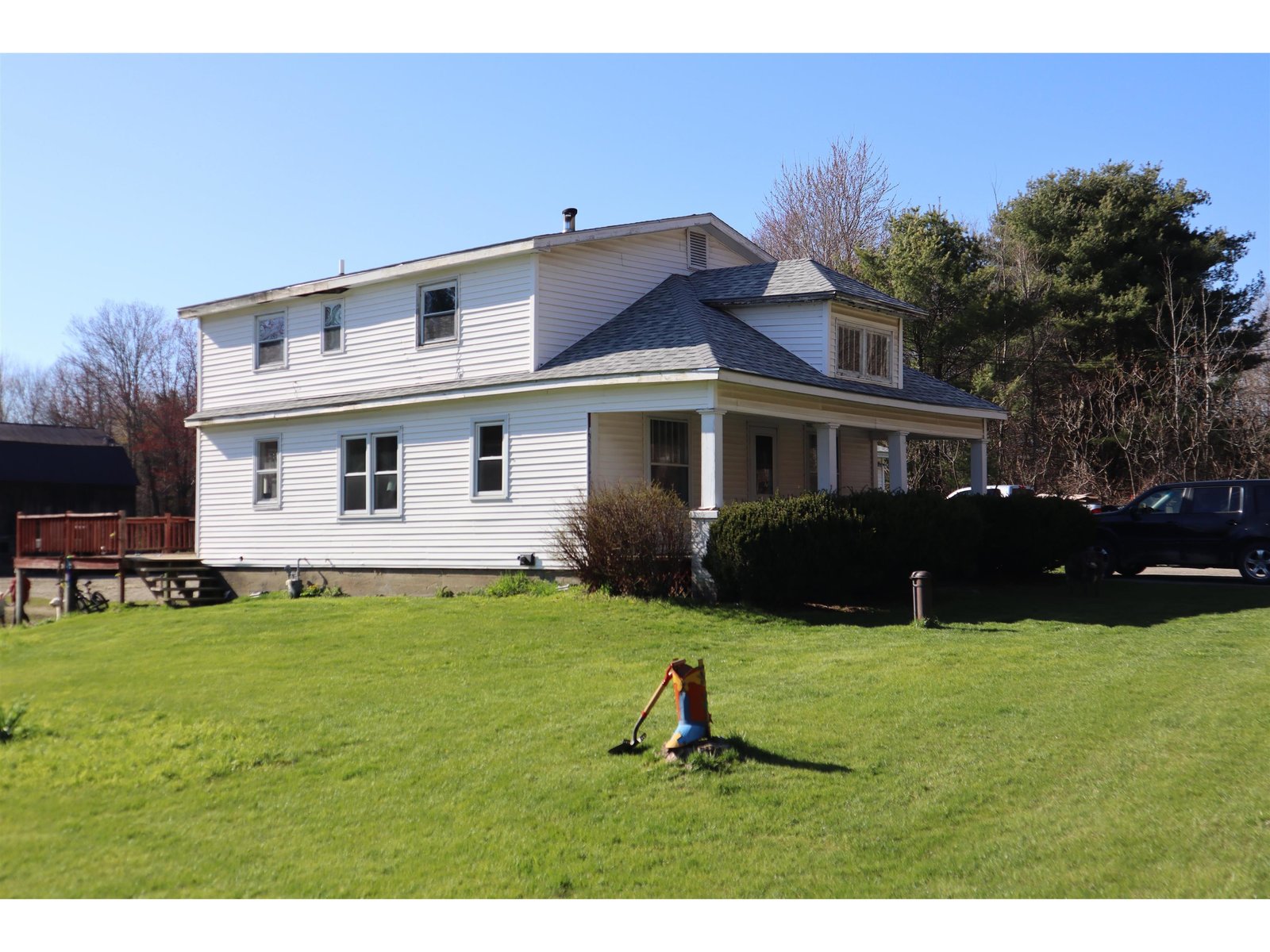Sold Status
$301,000 Sold Price
House Type
3 Beds
3 Baths
2,518 Sqft
Sold By Carol Audette of Coldwell Banker Hickok and Boardman
Similar Properties for Sale
Request a Showing or More Info

Call: 802-863-1500
Mortgage Provider
Mortgage Calculator
$
$ Taxes
$ Principal & Interest
$
This calculation is based on a rough estimate. Every person's situation is different. Be sure to consult with a mortgage advisor on your specific needs.
Milton
Impeccably kept and beautifully decorated, this charming home will appeal to everyone. Beautiful custom wall of built in shelving , hardwood floors through most the downstairs with some creative detail work there as well, Crown moldings open floor plan, as well as formal and informal rooms. Bright and newly finished, the lower level family room has a large windows and a walk out atrium door to private back yard with enough space for a workshop and storage area. The grounds are beautiful as well, surrounded by trees with frontage on Lake Arrowhead. Canoe, fish, and enjoy wildlife all out your back door. Quality construction too! Contingent upon suitable housing and financing. Water front footage approximated. †
Property Location
Property Details
| Sold Price $301,000 | Sold Date Jul 26th, 2011 | |
|---|---|---|
| List Price $318,900 | Total Rooms 8 | List Date Apr 18th, 2011 |
| MLS# 4056563 | Lot Size 2.430 Acres | Taxes $5,199 |
| Type House | Stories 2 | Road Frontage 154 |
| Bedrooms 3 | Style Colonial | Water Frontage 154 |
| Full Bathrooms 1 | Finished 2,518 Sqft | Construction , Existing |
| 3/4 Bathrooms 1 | Above Grade 2,128 Sqft | Seasonal No |
| Half Bathrooms 1 | Below Grade 390 Sqft | Year Built 1996 |
| 1/4 Bathrooms | Garage Size 2 Car | County Chittenden |
| Interior FeaturesBlinds, Ceiling Fan, Dining Area, Window Treatment, Laundry - 2nd Floor |
|---|
| Equipment & AppliancesRange-Electric, Washer, Microwave, Dishwasher, Refrigerator, Exhaust Hood, Dryer, , Smoke Detector |
| Kitchen 21 x 13, 1st Floor | Dining Room 13 x 10, 1st Floor | Living Room 19.6 x 14, 1st Floor |
|---|---|---|
| Family Room 24 x 14, Basement | Office/Study 13 x 12, 1st Floor | Foyer |
| Primary Bedroom 16.6 x 13.6, 2nd Floor | Bedroom 13.6 x 12.6, 2nd Floor | Bedroom 11 x 10, 2nd Floor |
| Bath - Full 2nd Floor | Bath - Full 2nd Floor | Bath - 3/4 2nd Floor |
| Bath - 1/2 1st Floor |
| ConstructionWood Frame |
|---|
| BasementWalkout, Storage Space, Interior Stairs, Crawl Space, Full |
| Exterior FeaturesDeck, Shed, Window Screens |
| Exterior Clapboard | Disability Features |
|---|---|
| Foundation Concrete | House Color Blue |
| Floors Hardwood, Carpet, Ceramic Tile | Building Certifications |
| Roof Shingle-Asphalt | HERS Index |
| DirectionsNorth on route 7 past the Damn store, 2 miles on right. |
|---|
| Lot Description, Wooded, Trail/Near Trail, Cul-De-Sac, Rural Setting |
| Garage & Parking Attached, Auto Open |
| Road Frontage 154 | Water Access Owned |
|---|---|
| Suitable Use | Water Type Lake |
| Driveway Paved | Water Body Lake Arrowhead |
| Flood Zone No | Zoning Residential |
| School District NA | Middle Milton Jr High School |
|---|---|
| Elementary Milton Elementary School | High Milton Senior High School |
| Heat Fuel Gas-LP/Bottle | Excluded |
|---|---|
| Heating/Cool Hot Water, Baseboard | Negotiable |
| Sewer 1000 Gallon, Concrete | Parcel Access ROW No |
| Water Drilled Well | ROW for Other Parcel |
| Water Heater Gas-Lp/Bottle | Financing |
| Cable Co Comcast | Documents Property Disclosure, Deed |
| Electric Circuit Breaker(s) | Tax ID 0 |

† The remarks published on this webpage originate from Listed By Cathy Wood of Signature Properties of Vermont via the NNEREN IDX Program and do not represent the views and opinions of Coldwell Banker Hickok & Boardman. Coldwell Banker Hickok & Boardman Realty cannot be held responsible for possible violations of copyright resulting from the posting of any data from the NNEREN IDX Program.

 Back to Search Results
Back to Search Results









