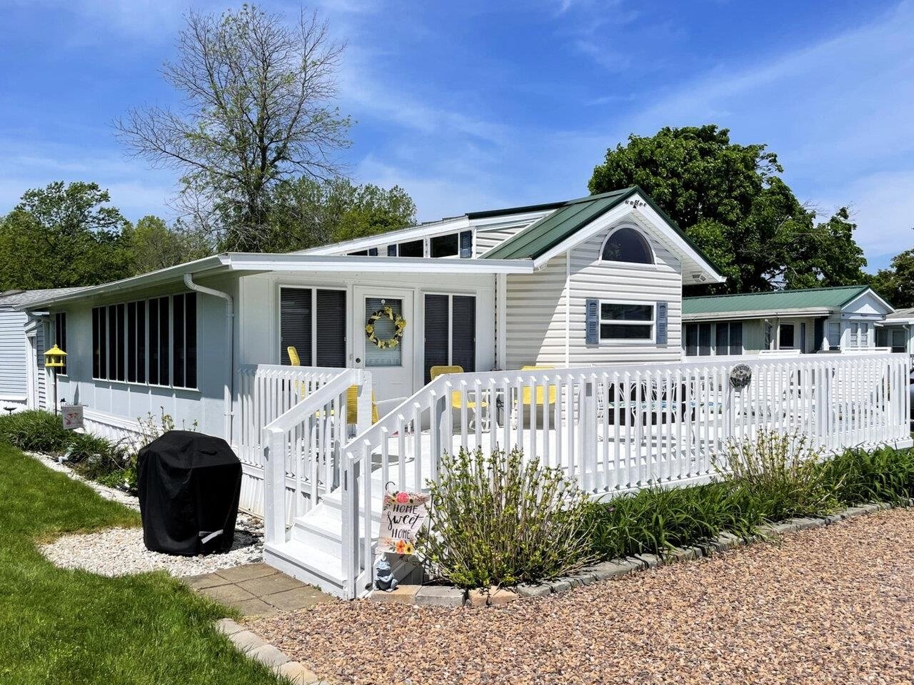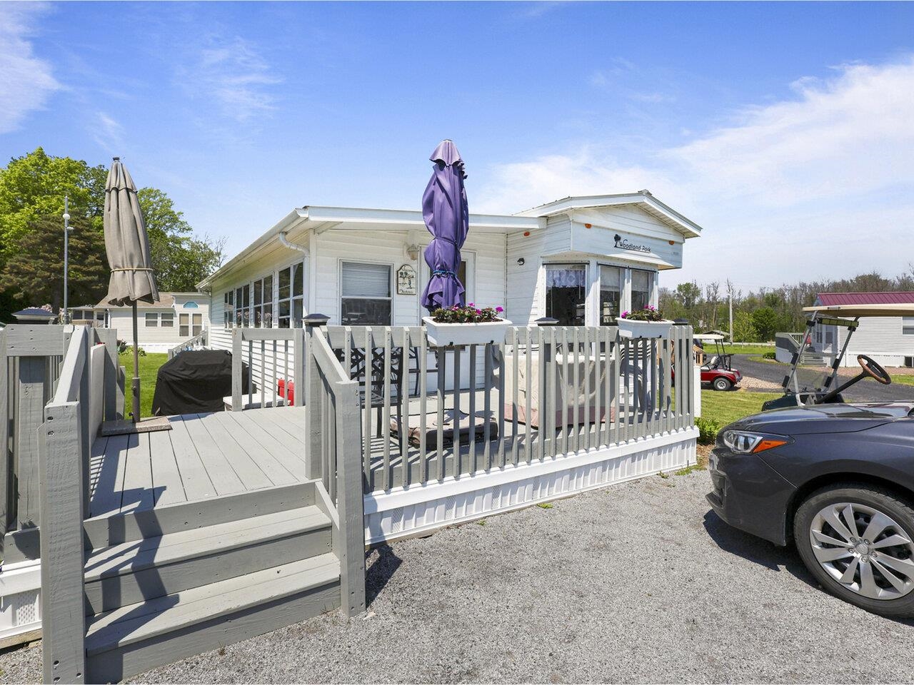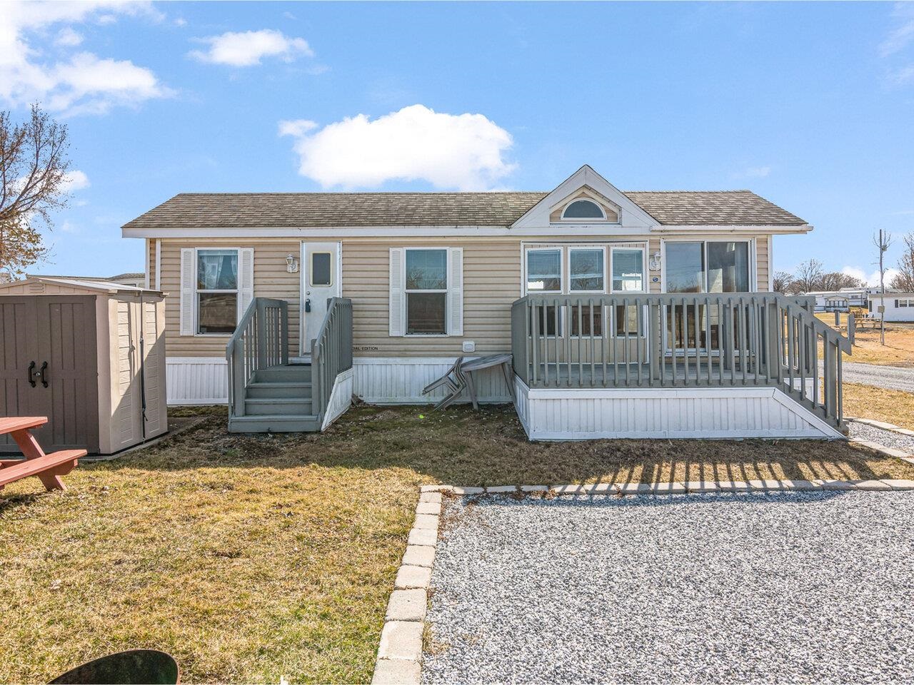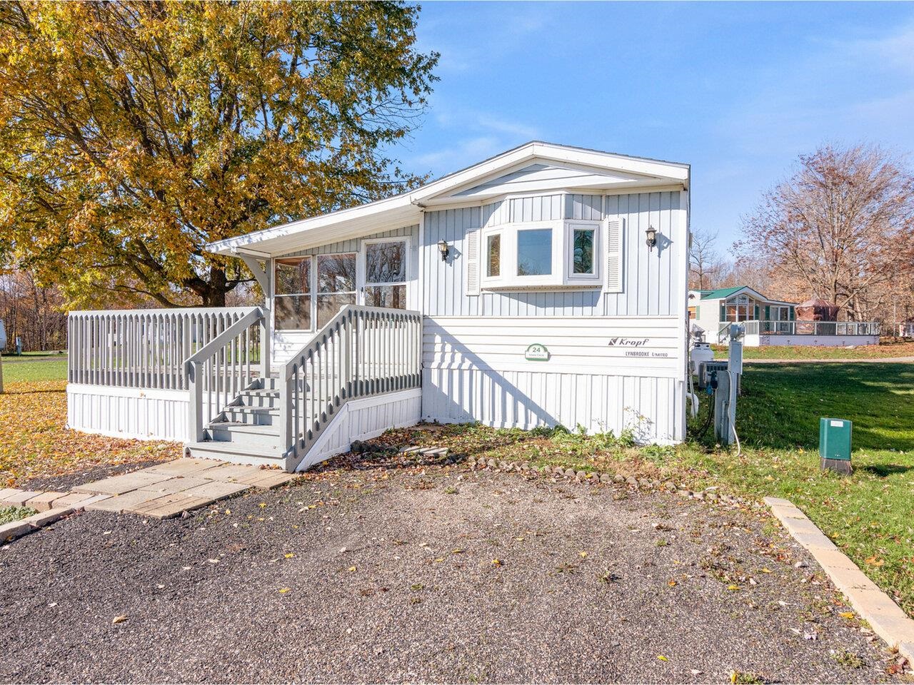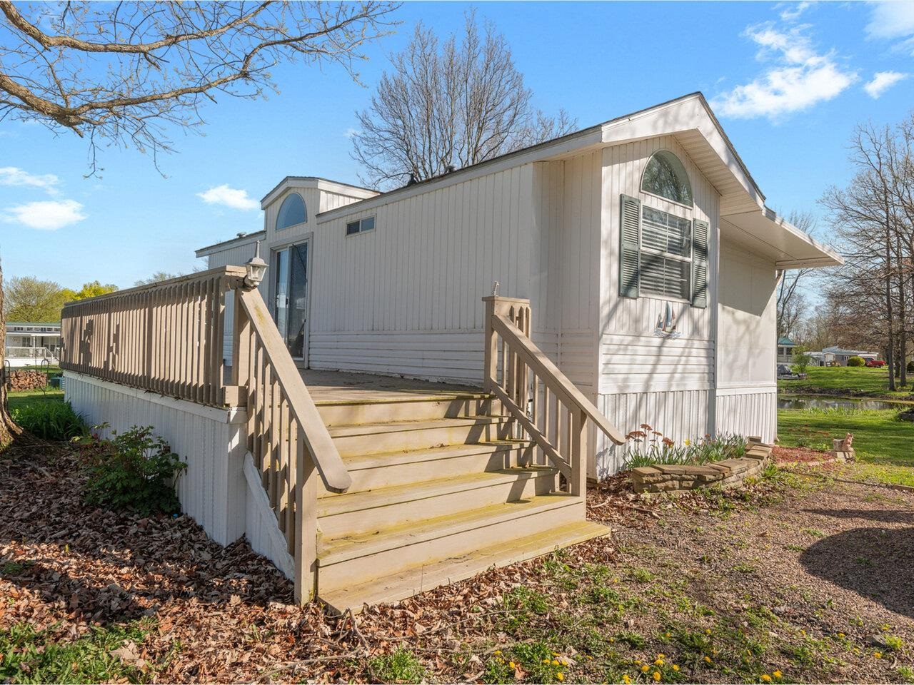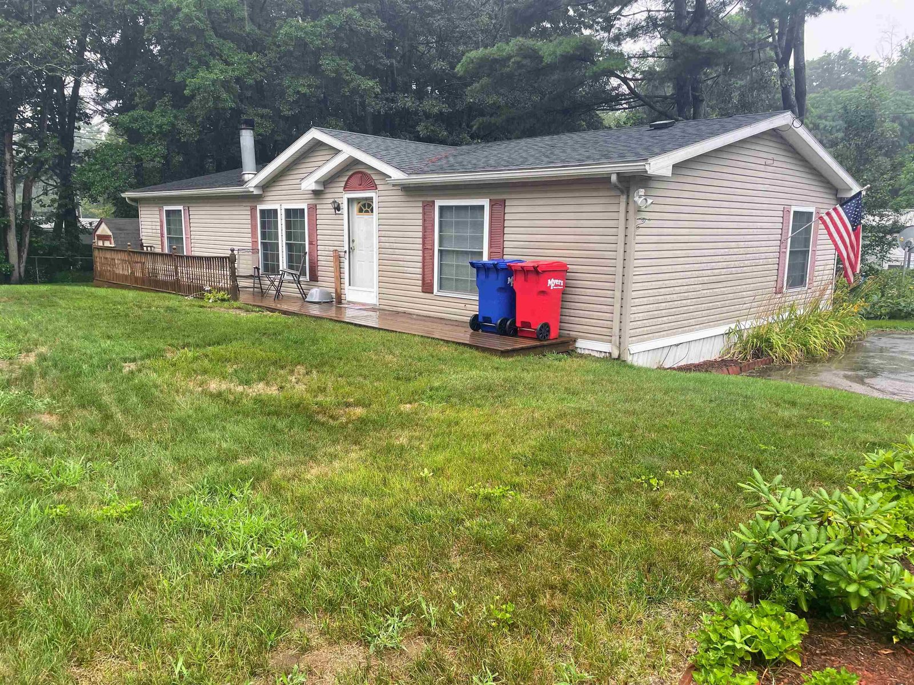Sold Status
$97,000 Sold Price
Mobile Type
3 Beds
2 Baths
1,352 Sqft
Sold By M Realty
Similar Properties for Sale
Request a Showing or More Info

Call: 802-863-1500
Mortgage Provider
Mortgage Calculator
$
$ Taxes
$ Principal & Interest
$
This calculation is based on a rough estimate. Every person's situation is different. Be sure to consult with a mortgage advisor on your specific needs.
Milton
Lovingly maintained and care for home in the Birchwood Manor Mobile home park. Featuring 3 bedrooms including a primary bedroom suite with full bath boasting a soaking tub, stand up shower and spacious layout. An open kitchen, dining and living space complete with a fireplace/pellet stove, access to 2 different decks and ample room for furniture. The kitchen boasts a peninsula island providing additional counter space and storage and flows nicely into a mudroom/laundry room and access to the fenced in yard. Regular maintenance has kept this wonderful home in great condition, in addition to the added features and improvements which include central air, new windows in 2015, new roof in 2018, new furnace, pellet stove and appliance in 2019 and new slider door in 2021. Move in ready and awaiting its next owner! Lot rent is $389 †
Property Location
Property Details
| Sold Price $97,000 | Sold Date Sep 1st, 2023 | |
|---|---|---|
| List Price $89,000 | Total Rooms 5 | List Date Jul 27th, 2023 |
| MLS# 4963293 | Lot Size Acres | Taxes $1,279 |
| Type Mfg/Mobile | Stories 1 | Road Frontage |
| Bedrooms 3 | Style Manuf./Mobile, Double Wide | Water Frontage |
| Full Bathrooms 2 | Finished 1,352 Sqft | Construction No, Existing |
| 3/4 Bathrooms 0 | Above Grade 1,352 Sqft | Seasonal No |
| Half Bathrooms 0 | Below Grade 0 Sqft | Year Built 1999 |
| 1/4 Bathrooms 0 | Garage Size Car | County Chittenden |
| Interior FeaturesDining Area, Fireplaces - 1, Kitchen/Dining, Kitchen/Family, Kitchen/Living, Living/Dining, Primary BR w/ BA, Other, Laundry - 1st Floor |
|---|
| Equipment & AppliancesRange-Gas, Microwave, Dishwasher, Washer, Dryer, Air Conditioner, Stove-Pellet, Pellet Stove |
| ConstructionManufactured Home |
|---|
| Basement |
| Exterior FeaturesFence - Partial, Natural Shade, Shed |
| Exterior Vinyl | Disability Features |
|---|---|
| Foundation Skirted | House Color |
| Floors Laminate, Carpet | Building Certifications |
| Roof Shingle | HERS Index |
| DirectionsHead northwest on US-7 S toward West Milton Rd. Turn right onto W Milton Rd Turn and right onto Taylor St. Home is on the left. |
|---|
| Lot Description, Other, Privately Maintained |
| Garage & Parking , |
| Road Frontage | Water Access |
|---|---|
| Suitable Use | Water Type |
| Driveway Paved | Water Body |
| Flood Zone Unknown | Zoning Residential |
| School District NA | Middle Milton Jr High School |
|---|---|
| Elementary Milton Elementary School | High Milton Senior High School |
| Heat Fuel Wood Pellets, Pellet | Excluded |
|---|---|
| Heating/Cool Central Air, Baseboard | Negotiable |
| Sewer Public | Parcel Access ROW |
| Water Public | ROW for Other Parcel |
| Water Heater Electric, Tank | Financing |
| Cable Co | Documents |
| Electric Circuit Breaker(s) | Tax ID 396-123-11818 |

† The remarks published on this webpage originate from Listed By Tamithy Howrigan of RE/MAX North Professionals via the NNEREN IDX Program and do not represent the views and opinions of Coldwell Banker Hickok & Boardman. Coldwell Banker Hickok & Boardman Realty cannot be held responsible for possible violations of copyright resulting from the posting of any data from the NNEREN IDX Program.

 Back to Search Results
Back to Search Results