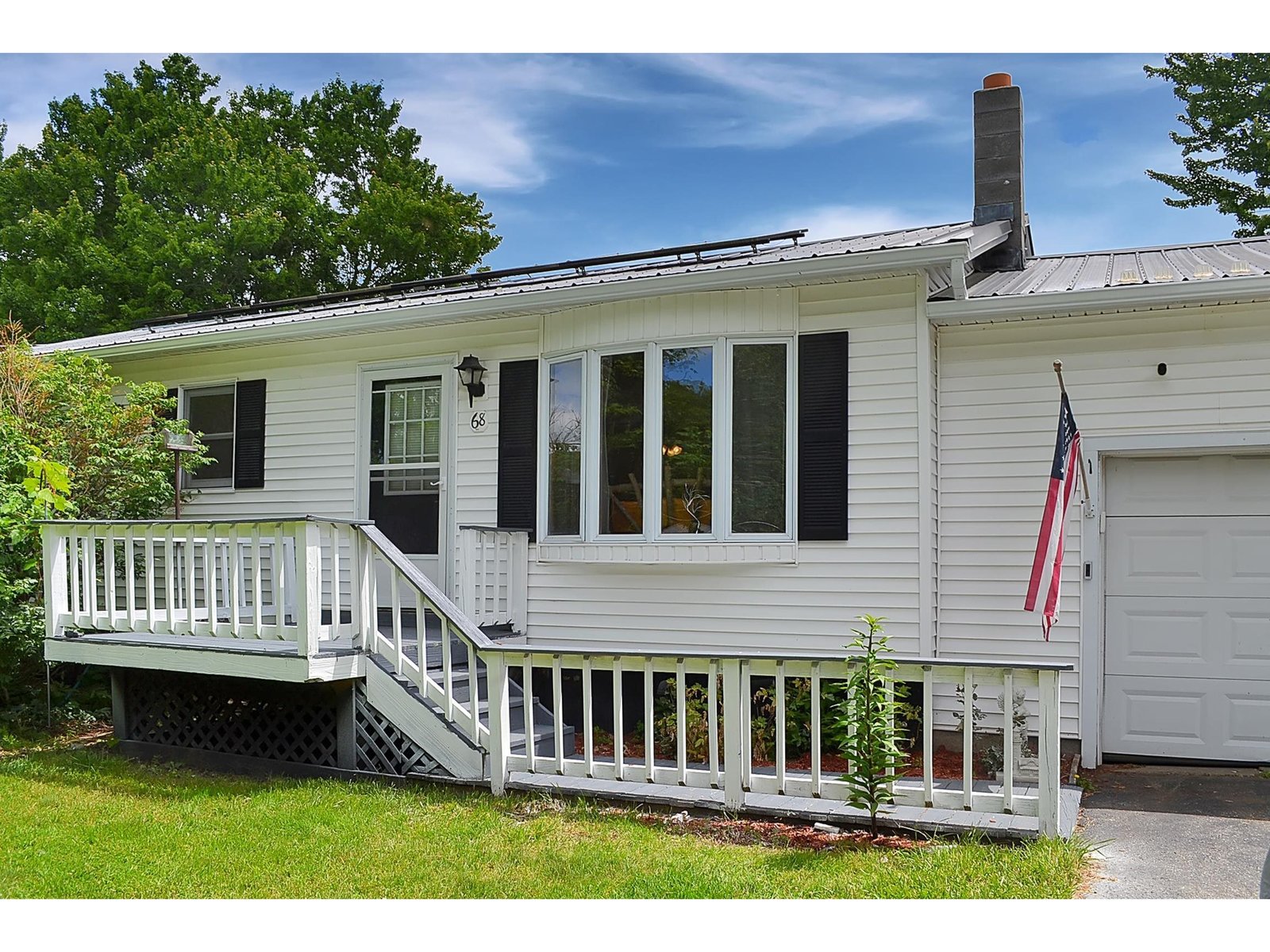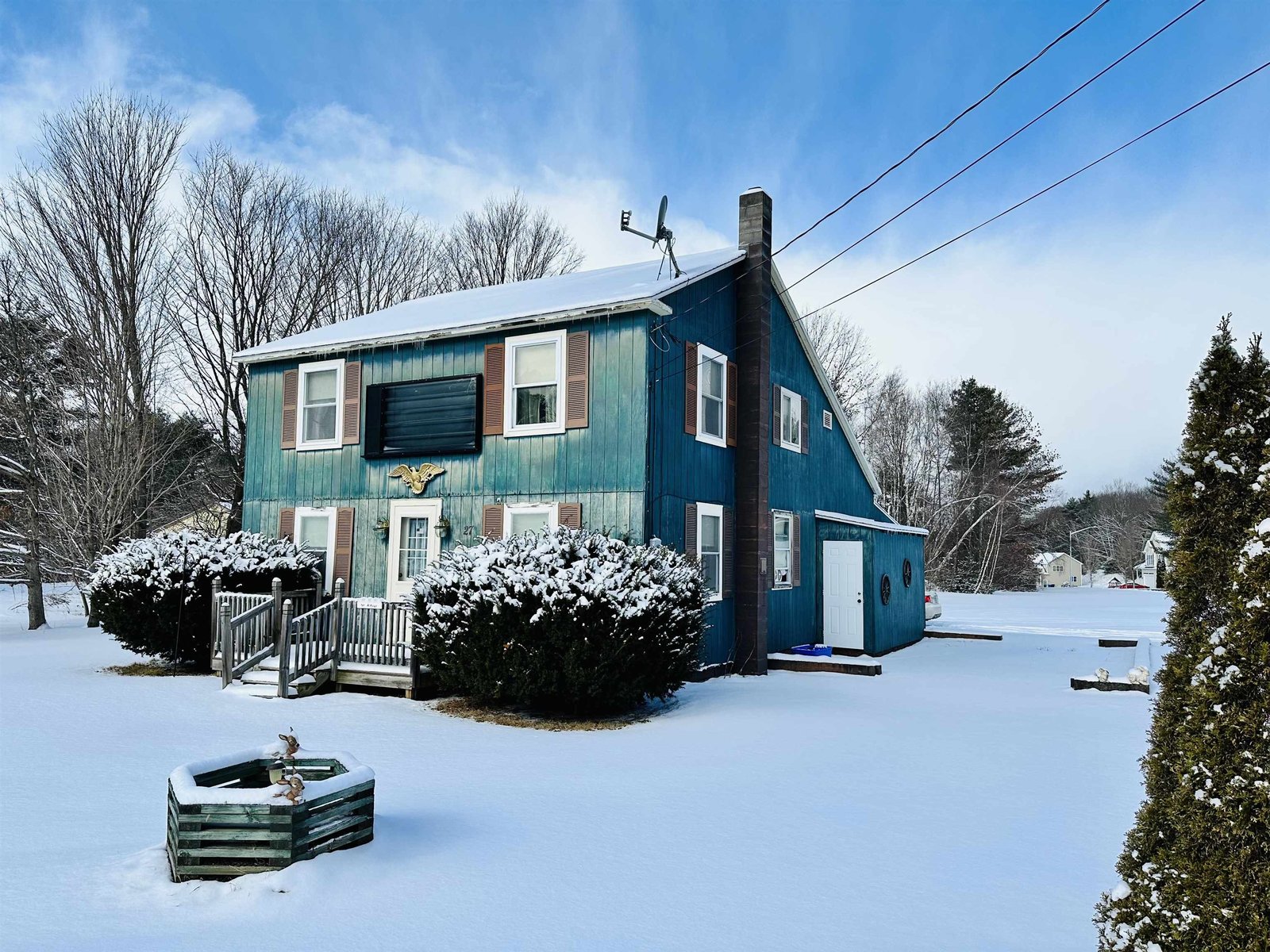Sold Status
$365,000 Sold Price
House Type
2 Beds
2 Baths
1,680 Sqft
Sold By Century 21 The One
Similar Properties for Sale
Request a Showing or More Info

Call: 802-863-1500
Mortgage Provider
Mortgage Calculator
$
$ Taxes
$ Principal & Interest
$
This calculation is based on a rough estimate. Every person's situation is different. Be sure to consult with a mortgage advisor on your specific needs.
Milton
Affordable raised ranch on a huge lot right in the heart of Milton with tons of potential! Situated on a quiet side street right in the center of town within walking distance to schools, shopping and just a short drive to the interstate and local commutes this location can't be beat! The main level features an open floor plan where hardwood flooring stretches from the living area to the bedrooms while updated recessed lighting and newer vinyl windows allow loads of natural light to fill the space. The kitchen boasts stainless appliances and oak cabinetry with direct access to the covered back porch while the partially finished basement features a finished mudroom with direct garage access, another potential office space and a large den with a pellet stove with walkout access to the covered back patio and yard! The oversized attached garage is perfect for the home hobbyist with plenty of room for 2+ cars, toys and workshop space! Benefiting from efficient natural gas heating, leased solar panels, updated vinyl siding and a new metal roof in 2016 there are tons of aspects that will provide peace of mind for years to come. Take advantage of the opportunity to put your finishing touches on this property and customize it to your liking while being on a large lot just steps away from local amenities, come see today! †
Property Location
Property Details
| Sold Price $365,000 | Sold Date Aug 21st, 2023 | |
|---|---|---|
| List Price $349,900 | Total Rooms 8 | List Date Jul 11th, 2023 |
| MLS# 4960738 | Lot Size 0.570 Acres | Taxes $4,461 |
| Type House | Stories 2 | Road Frontage 166 |
| Bedrooms 2 | Style Raised Ranch | Water Frontage |
| Full Bathrooms 1 | Finished 1,680 Sqft | Construction No, Existing |
| 3/4 Bathrooms 1 | Above Grade 840 Sqft | Seasonal No |
| Half Bathrooms 0 | Below Grade 840 Sqft | Year Built 1969 |
| 1/4 Bathrooms 0 | Garage Size 2 Car | County Chittenden |
| Interior FeaturesCeiling Fan, Dining Area, Kitchen/Dining, Kitchen/Living, Laundry Hook-ups, Natural Light, Laundry - Basement |
|---|
| Equipment & AppliancesRange-Electric, Washer, Microwave, Dishwasher, Refrigerator, Dryer, CO Detector, Smoke Detectr-HrdWrdw/Bat, Pellet Stove |
| Kitchen 1st Floor | Living Room 1st Floor | Bedroom 1st Floor |
|---|---|---|
| Bedroom 1st Floor | Bath - 3/4 1st Floor | Den Basement |
| Bath - Full Basement | Mudroom Basement |
| ConstructionWood Frame |
|---|
| BasementInterior, Interior Stairs, Full, Finished |
| Exterior FeaturesNatural Shade, Porch - Covered, Windows - Energy Star |
| Exterior Metal, Vinyl Siding | Disability Features |
|---|---|
| Foundation Concrete | House Color White |
| Floors Laminate, Hardwood, Ceramic Tile | Building Certifications |
| Roof Metal | HERS Index |
| DirectionsRt 7 North through Milton, Right onto Mackey Street, Property on Left, See Sign. |
|---|
| Lot Description, Subdivision, Level, Landscaped, Subdivision, Near Bus/Shuttle, Near Shopping, Suburban, Near Public Transportatn |
| Garage & Parking Attached, Auto Open, Direct Entry, Driveway, Garage, Off Street |
| Road Frontage 166 | Water Access |
|---|---|
| Suitable Use | Water Type |
| Driveway Crushed/Stone | Water Body |
| Flood Zone No | Zoning Residential |
| School District Milton | Middle Milton Jr High School |
|---|---|
| Elementary Milton Elementary School | High Milton Senior High School |
| Heat Fuel Wood Pellets, Electric, Gas-LP/Bottle | Excluded |
|---|---|
| Heating/Cool None, Space Heater, Electric, Baseboard, Stove - Pellet | Negotiable |
| Sewer Public | Parcel Access ROW |
| Water Public | ROW for Other Parcel |
| Water Heater Rented, Rented | Financing |
| Cable Co Xfinity | Documents |
| Electric Circuit Breaker(s) | Tax ID 396-123-11672 |

† The remarks published on this webpage originate from Listed By Flex Realty Group of Flex Realty via the NNEREN IDX Program and do not represent the views and opinions of Coldwell Banker Hickok & Boardman. Coldwell Banker Hickok & Boardman Realty cannot be held responsible for possible violations of copyright resulting from the posting of any data from the NNEREN IDX Program.

 Back to Search Results
Back to Search Results










