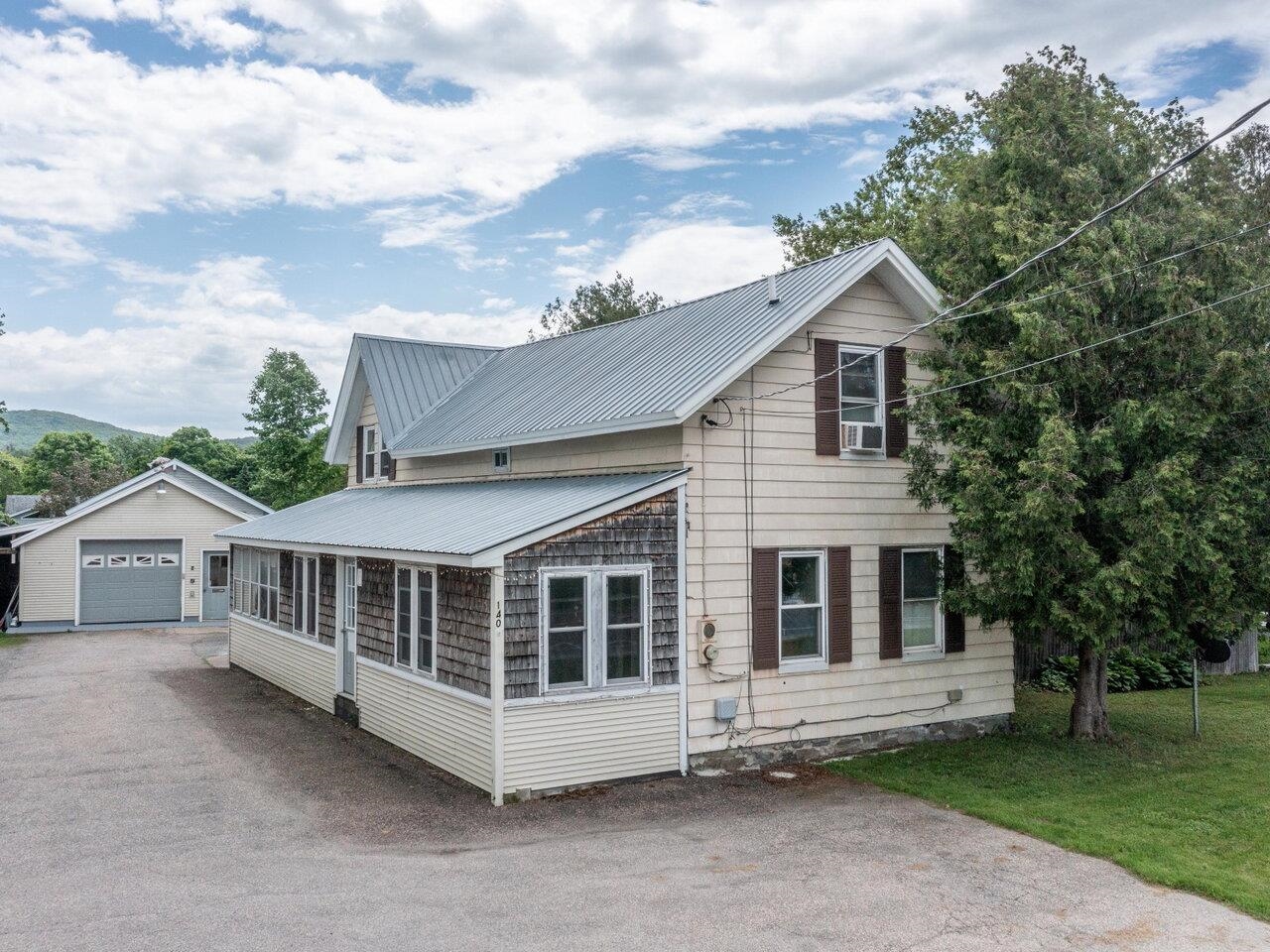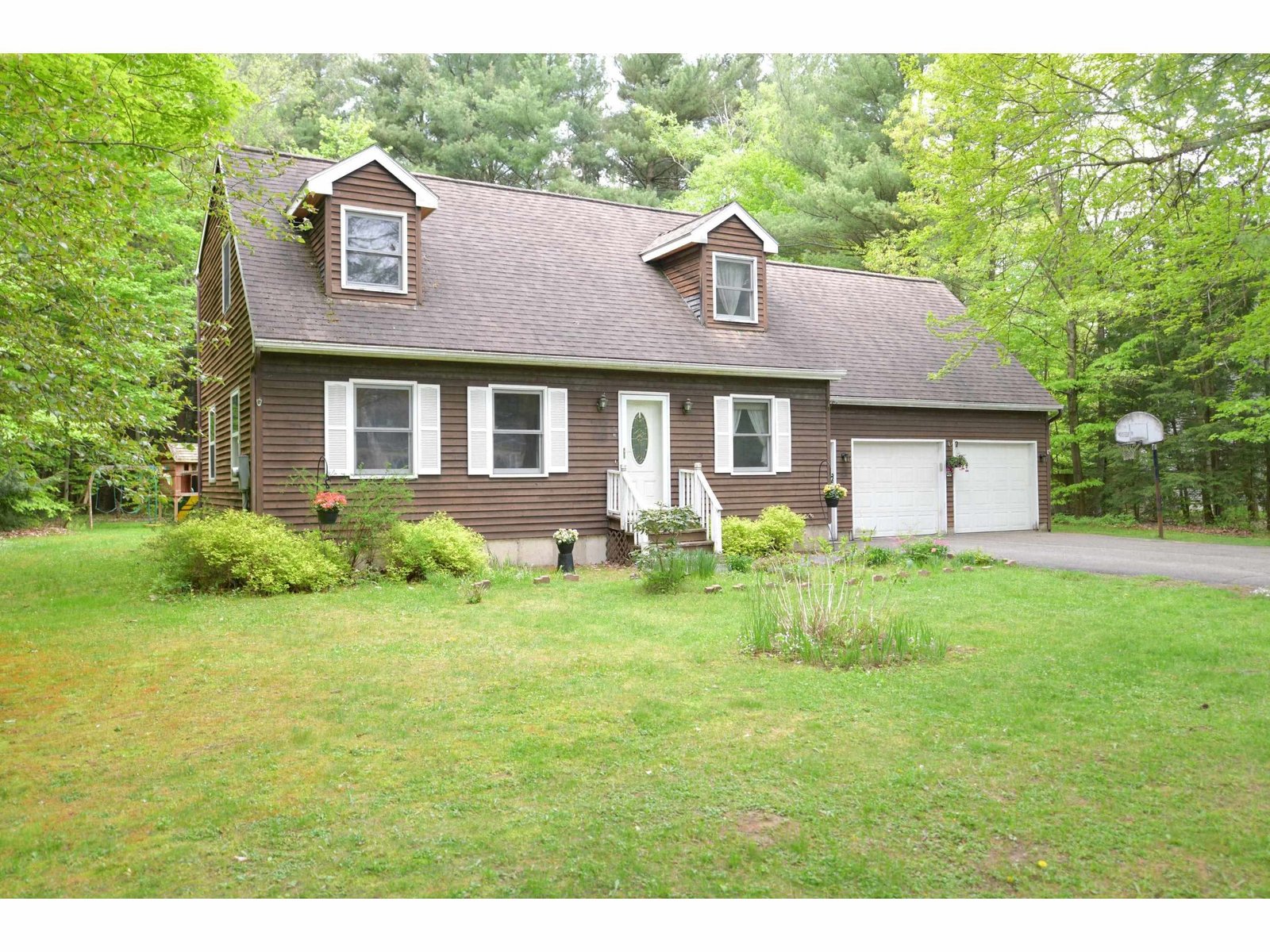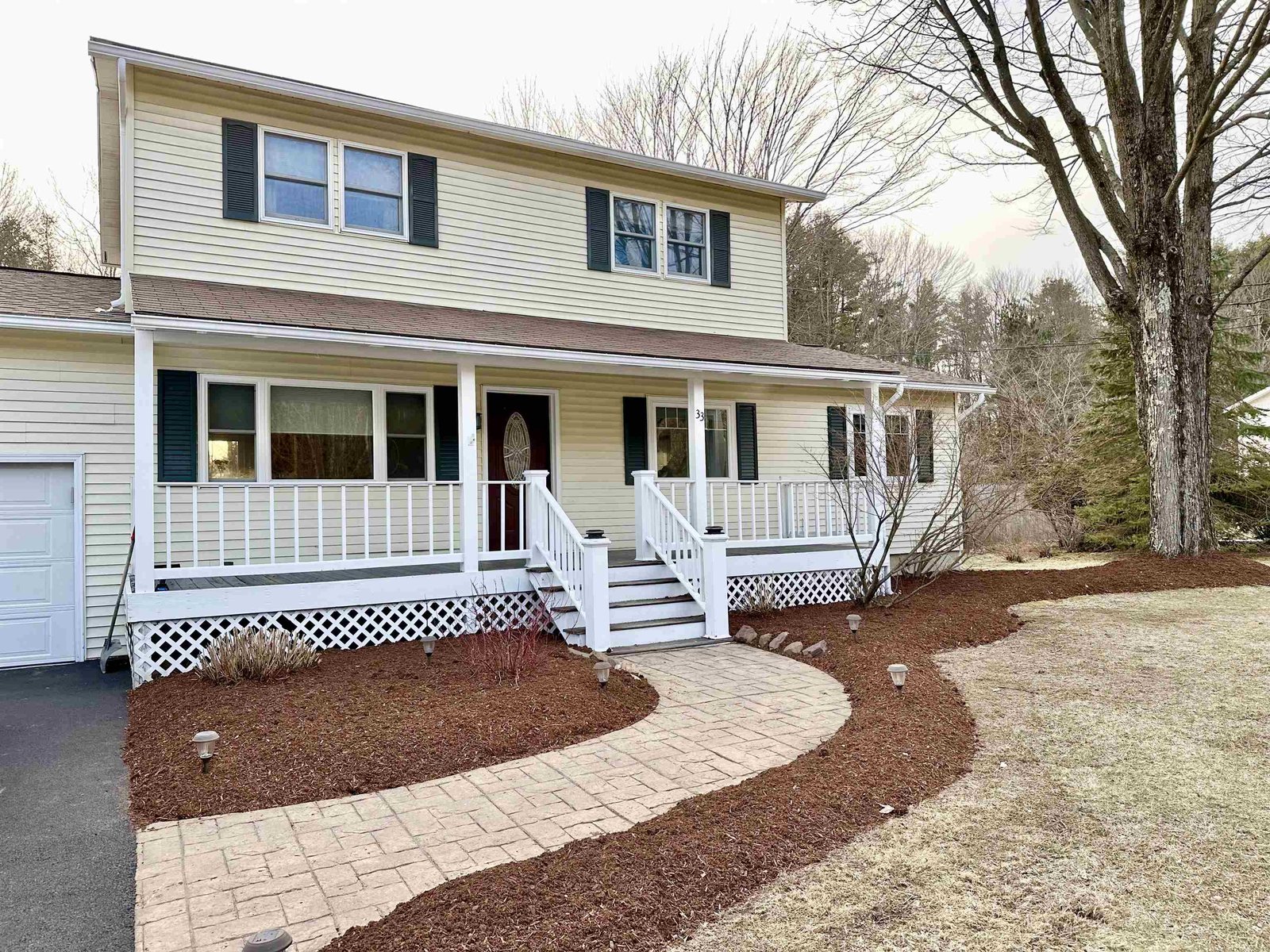Sold Status
$375,000 Sold Price
House Type
3 Beds
2 Baths
3,050 Sqft
Sold By
Similar Properties for Sale
Request a Showing or More Info

Call: 802-863-1500
Mortgage Provider
Mortgage Calculator
$
$ Taxes
$ Principal & Interest
$
This calculation is based on a rough estimate. Every person's situation is different. Be sure to consult with a mortgage advisor on your specific needs.
Milton
The site for this high-quality, house was specifically chosen to take full advantage of the southern exposure and westerly views of the Adirondack mountains! Relax on the brand new wrap around deck and soak in your 5+ acres of privacy. This home is anything but cookie-cutter. An open concept floor plan, 1st floor bedroom and full bath make this home as versatile as it is appealing. Gorgeous master suite is wired for sound, has expansive views, huge walk-in closet, claw-foot soaking tub, glass enclosure & tile shower with rain-shower head, and custom granite double vanity w/ under mount sinks-pure luxury. Bonus space in the basement is perfect for a den, media room, game room-the possibilities are endless. Natural wood Pella windows, an oversized garage w/ walk-up storage above, multi-zone Smith boiler, Hearthstone wood stove, 30YR architectural shingle roof, 2 out-buildings, 2 decks & professional landscaping-completely turn-key and in Chittenden County, too! †
Property Location
Property Details
| Sold Price $375,000 | Sold Date Aug 22nd, 2014 | |
|---|---|---|
| List Price $399,000 | Total Rooms 7 | List Date May 19th, 2014 |
| MLS# 4356910 | Lot Size 5.060 Acres | Taxes $7,074 |
| Type House | Stories 2 | Road Frontage |
| Bedrooms 3 | Style Contemporary | Water Frontage |
| Full Bathrooms 2 | Finished 3,050 Sqft | Construction Existing |
| 3/4 Bathrooms 0 | Above Grade 2,150 Sqft | Seasonal No |
| Half Bathrooms 0 | Below Grade 900 Sqft | Year Built 2002 |
| 1/4 Bathrooms | Garage Size 2 Car | County Chittenden |
| Interior FeaturesKitchen, Living Room, Primary BR with BA, Walk-in Closet, Ceiling Fan, Cathedral Ceilings, Island, Kitchen/Dining, Dining Area, Natural Woodwork, Wood Stove, 1 Stove |
|---|
| Equipment & AppliancesRefrigerator, Microwave, Range-Electric, Dishwasher, Exhaust Hood |
| Primary Bedroom 29x15 2nd Floor | 2nd Bedroom 14x11 1st Floor | 3rd Bedroom 14x9 2nd Floor |
|---|---|---|
| Living Room 24x13 | Kitchen 19x15 | Dining Room 15x10 1st Floor |
| Den 14x37 Basement | Full Bath 1st Floor | Full Bath 2nd Floor |
| ConstructionExisting |
|---|
| BasementWalk-up, Partially Finished, Full |
| Exterior FeaturesShed, Out Building, Storm Windows, Window Screens, Deck |
| Exterior Vinyl | Disability Features |
|---|---|
| Foundation Concrete | House Color green |
| Floors Ceramic Tile, Hardwood, Laminate | Building Certifications |
| Roof Shingle-Architectural | HERS Index |
| DirectionsTurn onto Lake Rd. at the Dam Store. Bear right onto Manley Rd. Take next right onto Sugarbush Rd. Second driveway on left, #16, no sign. |
|---|
| Lot DescriptionMountain View, Country Setting |
| Garage & Parking Attached, 2 Parking Spaces |
| Road Frontage | Water Access |
|---|---|
| Suitable Use | Water Type |
| Driveway Crushed/Stone | Water Body |
| Flood Zone Unknown | Zoning RES |
| School District NA | Middle |
|---|---|
| Elementary | High |
| Heat Fuel Wood, Gas-LP/Bottle | Excluded |
|---|---|
| Heating/Cool Hot Water, Baseboard | Negotiable |
| Sewer Septic, Leach Field | Parcel Access ROW |
| Water Drilled Well | ROW for Other Parcel |
| Water Heater Domestic, Gas-Lp/Bottle | Financing Conventional |
| Cable Co Comcast | Documents Deed, Property Disclosure |
| Electric 200 Amp, Circuit Breaker(s) | Tax ID 39612312184 |

† The remarks published on this webpage originate from Listed By of RE/MAX North Professionals via the NNEREN IDX Program and do not represent the views and opinions of Coldwell Banker Hickok & Boardman. Coldwell Banker Hickok & Boardman Realty cannot be held responsible for possible violations of copyright resulting from the posting of any data from the NNEREN IDX Program.

 Back to Search Results
Back to Search Results










