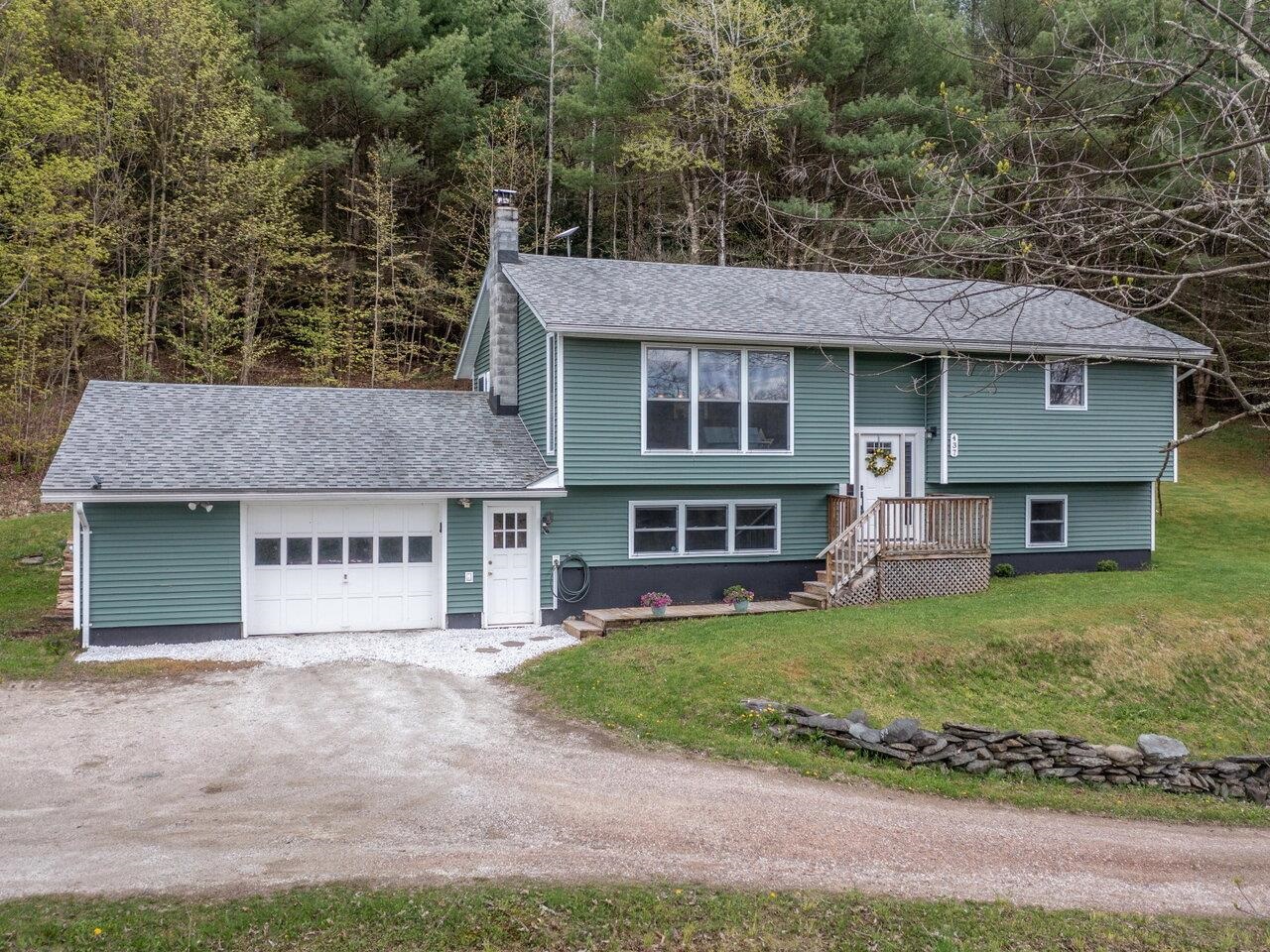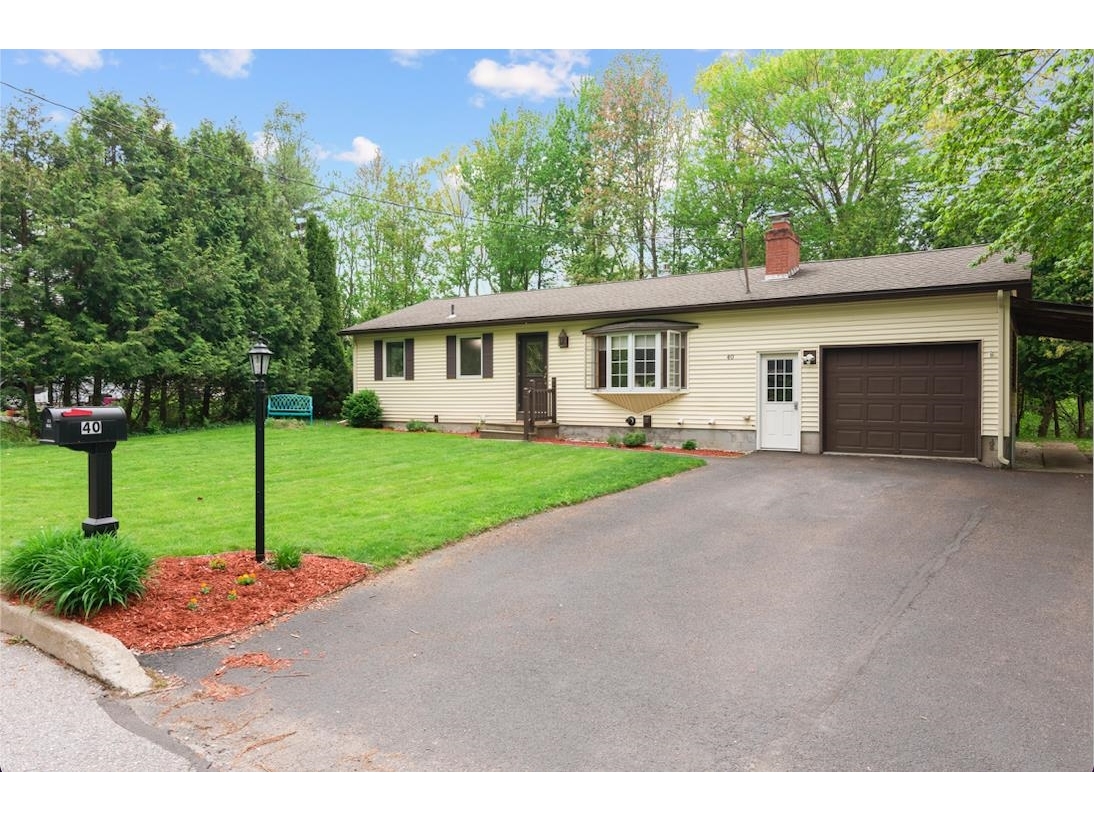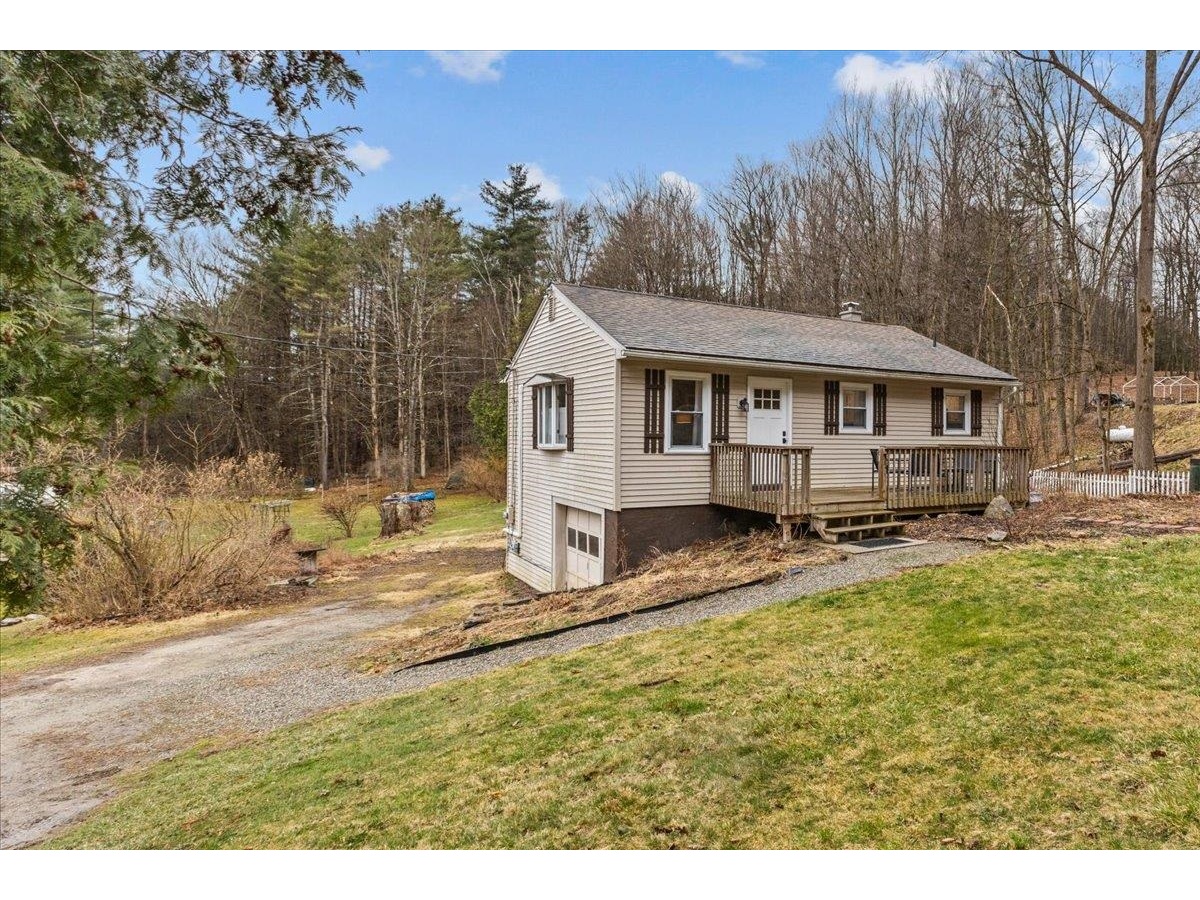Sold Status
$340,000 Sold Price
House Type
3 Beds
4 Baths
2,708 Sqft
Sold By
Similar Properties for Sale
Request a Showing or More Info

Call: 802-863-1500
Mortgage Provider
Mortgage Calculator
$
$ Taxes
$ Principal & Interest
$
This calculation is based on a rough estimate. Every person's situation is different. Be sure to consult with a mortgage advisor on your specific needs.
Milton
This spacious home offers a very open floor plan in the living areas. A large eat in kitchen with a wall of varnished wood storage cabinets This handicapped accessible brick sided home is huge and in like new condition. One story convenience in a 2300 sq ft home. The lower level is 2300 sq ft and has a walk out into the yard. Great for some types of in home businesses. The home measures 36 x 63 plus the 36ft wide garage. It has a wired in back up generator for power out emergency's. The 10.1 acres of land is divided with a large part with the home on Duffy Rd and another large part on East Rd as shown on the map. There is an easement along the further boundary of the East Road section in favor of the neighbor. The home was built for the owners with quality in mind and includes Anderson windows and a Buderus ohw furnace, extensive high quality decks, first floor laundry etc. †
Property Location
Property Details
| Sold Price $340,000 | Sold Date Feb 27th, 2015 | |
|---|---|---|
| List Price $365,000 | Total Rooms 6 | List Date Oct 9th, 2014 |
| MLS# 4388608 | Lot Size 10.100 Acres | Taxes $6,779 |
| Type House | Stories 1 | Road Frontage 2352 |
| Bedrooms 3 | Style Ranch | Water Frontage |
| Full Bathrooms 1 | Finished 2,708 Sqft | Construction Existing |
| 3/4 Bathrooms 1 | Above Grade 2,300 Sqft | Seasonal No |
| Half Bathrooms 2 | Below Grade 408 Sqft | Year Built 1999 |
| 1/4 Bathrooms | Garage Size 2 Car | County Chittenden |
| Interior FeaturesKitchen, Living Room, Handicap Modified, Primary BR with BA, Ceiling Fan, 1st Floor Laundry |
|---|
| Equipment & AppliancesCook Top-Electric, Dishwasher, Disposal, Microwave, Refrigerator, Kitchen Island |
| Primary Bedroom 18x13 plus 10x12 1st Floor | 2nd Bedroom 13x11.5 1st Floor | 3rd Bedroom 9x12 1st Floor |
|---|---|---|
| Living Room 18x32 | Kitchen 18.5x15.5 | Full Bath 1st Floor |
| Half Bath 1st Floor | 3/4 Bath 1st Floor |
| ConstructionExisting |
|---|
| BasementWalkout, Concrete, Interior Stairs, Daylight, Full, Partially Finished |
| Exterior FeaturesPartial Fence, Handicap Modified, Window Screens, Deck, Underground Utilities |
| Exterior Brick | Disability Features 1st Floor 1/2 Bathrm, Zero-Step Entry/Ramp, One-Level Home, Kitchen w/5 ft Diameter, Grab Bars in Bathrm, Bathrm w/step-in Shower, Access. Parking, Access. Laundry No Steps, 1st Floor Bedroom, 1st Floor 3/4 Bathrm, 1st Floor Full Bathrm, 1st Flr Hard Surface Flr., 1st Flr Low-Pile Carpet, 1st Floor 3 ft Doors, Access. Common Use Areas |
|---|---|
| Foundation Concrete | House Color Brick |
| Floors Vinyl, Carpet | Building Certifications |
| Roof Shingle-Other | HERS Index |
| DirectionsFrom Rt 7 and Main St in Milton go up Main St to the first 4 corners, turn right onto East Rd, Duffy Rd is on the left at the next 4 corners, first house on the right on Duffy Road. |
|---|
| Lot DescriptionYes, Agricultural Prop, Country Setting, Corner |
| Garage & Parking Attached, 2 Parking Spaces |
| Road Frontage 2352 | Water Access |
|---|---|
| Suitable UseLand:Pasture, Horse/Animal Farm, Land:Tillable | Water Type |
| Driveway Paved | Water Body |
| Flood Zone No | Zoning R5 |
| School District NA | Middle |
|---|---|
| Elementary | High |
| Heat Fuel Oil | Excluded |
|---|---|
| Heating/Cool Baseboard | Negotiable |
| Sewer Private | Parcel Access ROW |
| Water Drilled Well, Private | ROW for Other Parcel |
| Water Heater Off Boiler | Financing Cash Only |
| Cable Co | Documents Plot Plan, Property Disclosure, Deed, ROW (Right-Of-Way), Survey |
| Electric Circuit Breaker(s), Wired for Generator, Generator | Tax ID 396-123-10249 |

† The remarks published on this webpage originate from Listed By of via the NNEREN IDX Program and do not represent the views and opinions of Coldwell Banker Hickok & Boardman. Coldwell Banker Hickok & Boardman Realty cannot be held responsible for possible violations of copyright resulting from the posting of any data from the NNEREN IDX Program.

 Back to Search Results
Back to Search Results










