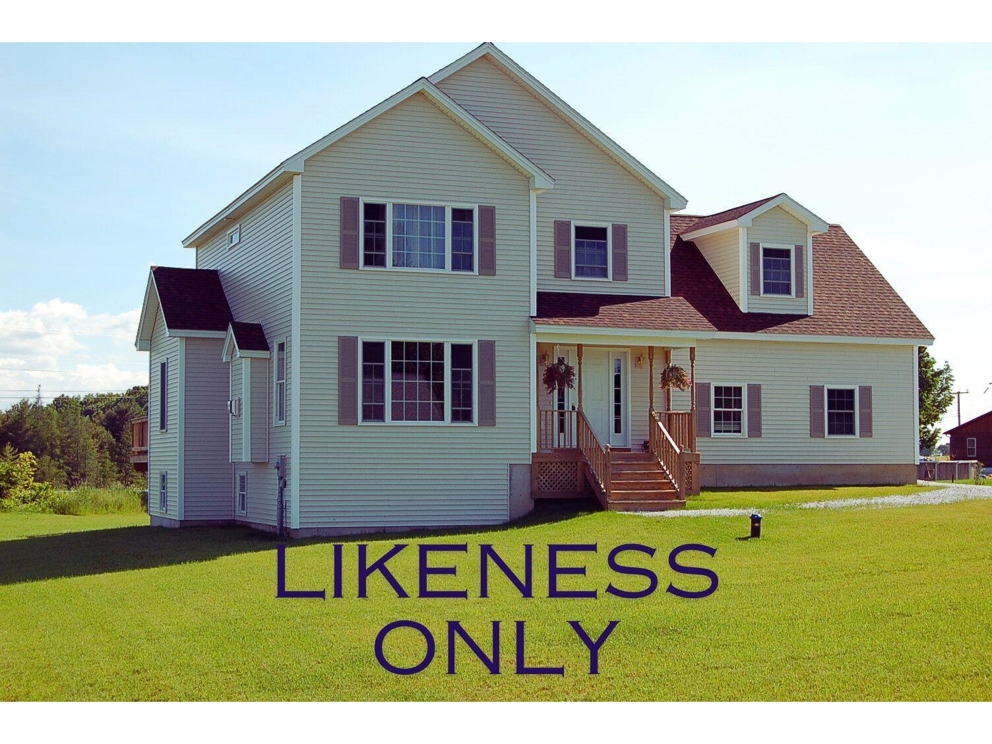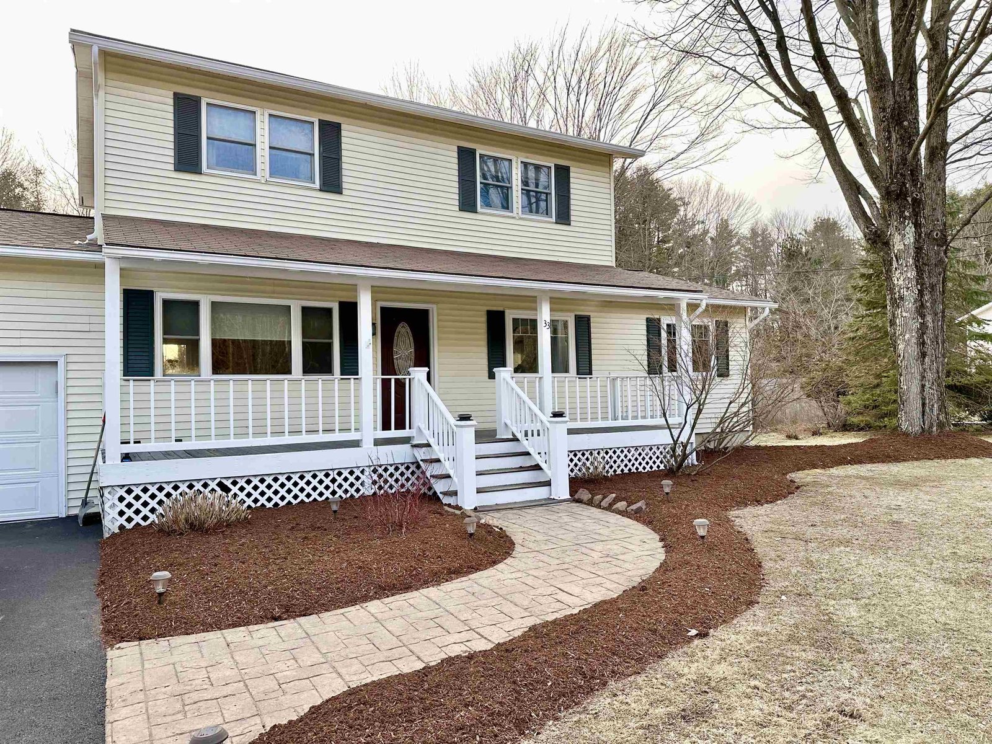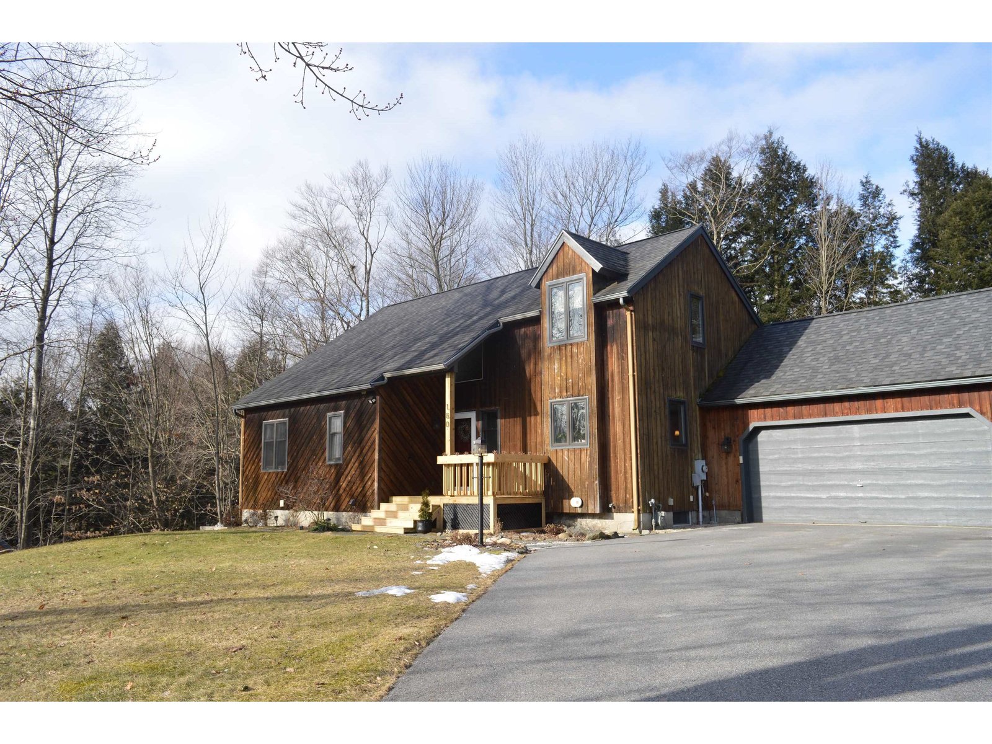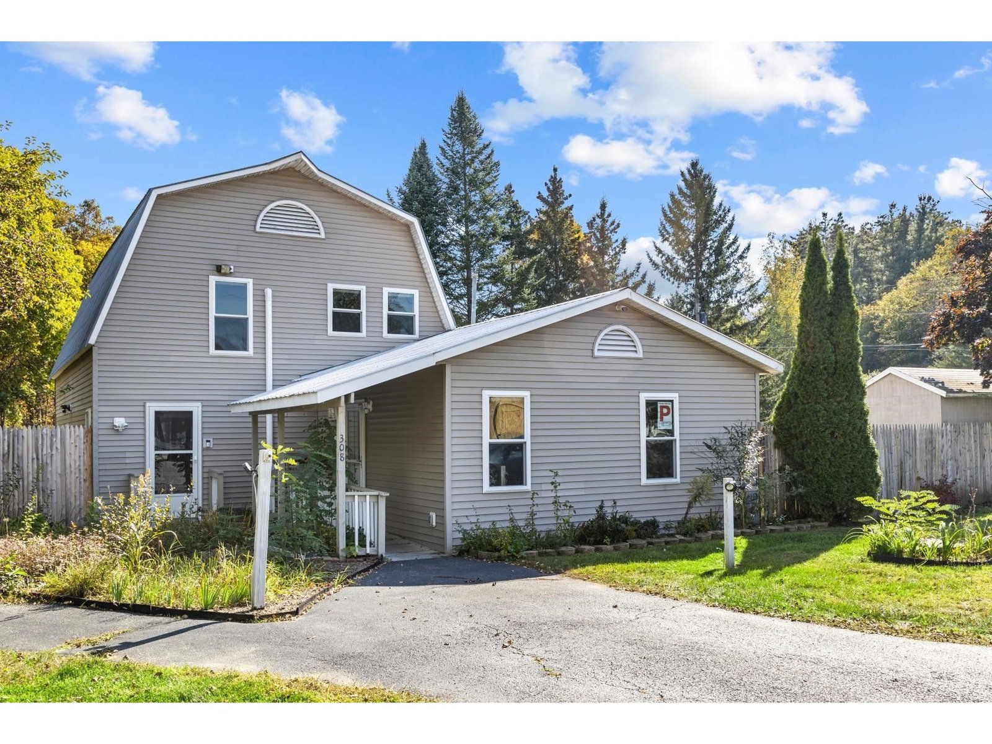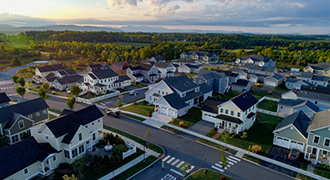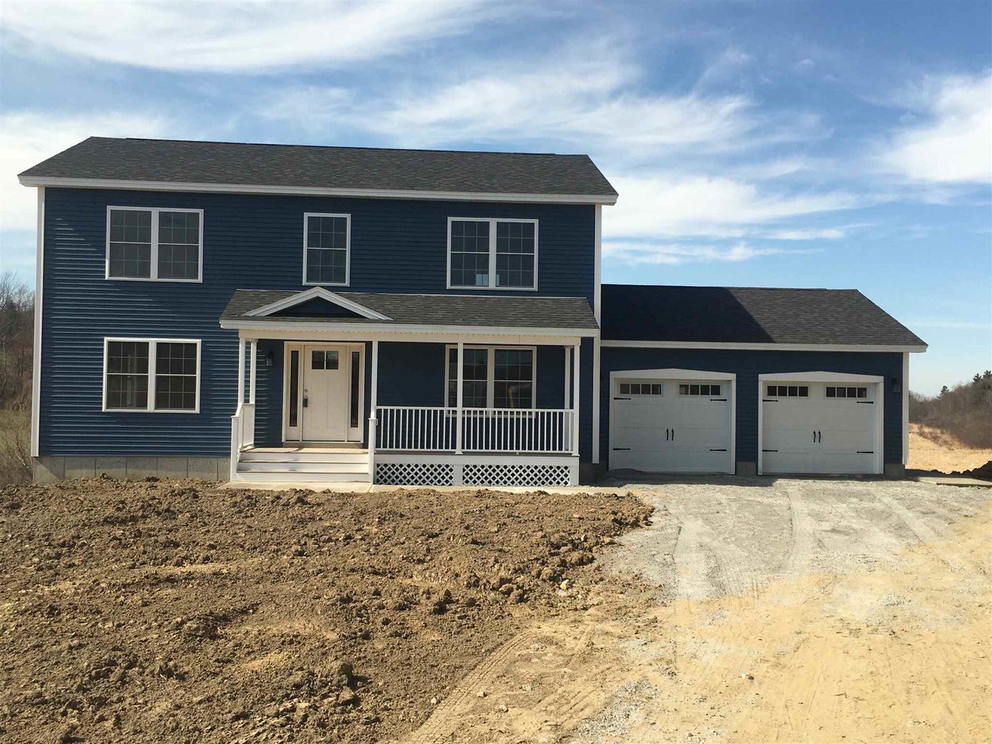Sold Status
$460,000 Sold Price
House Type
4 Beds
3 Baths
2,128 Sqft
Sold By Amy Gerrity-Parent Realty
Similar Properties for Sale
Request a Showing or More Info

Call: 802-863-1500
Mortgage Provider
Mortgage Calculator
$
$ Taxes
$ Principal & Interest
$
This calculation is based on a rough estimate. Every person's situation is different. Be sure to consult with a mortgage advisor on your specific needs.
Milton
Construction is almost complete. House should be done including Certificate of Occupancy by end of May. First floor has a large living room, designated dining room, kitchen that will have granite tops (already ordered) an area that would make a nice coffee bar, laundry room and 1/2 bath. Second floor - Bedroom 1 and 2 design could be combined to make a Master Suite or attached nursery or your exercise/zen room. Bedroom 1 has private bath, WIC and a private balcony that overlooks the awesome open field long view. Bedroom 3 & 4. Main Bathroom and linen closet. Basement to has 9' walls roughed in for 1/2 bath, small overhead door, regular door, a window plus access stairs to the garage. Lot is open. Wildlife love this area and the autumn colors are usually awesome on the hillside across the way. Easy commute to Milton, Georgia, Westford, Essex, Fairfax and Smugglers Notch Ski Resort. taxes are based on 316 acre lot prior to subdivision †
Property Location
Property Details
| Sold Price $460,000 | Sold Date Jul 7th, 2020 | |
|---|---|---|
| List Price $475,000 | Total Rooms 8 | List Date Jan 13th, 2020 |
| MLS# 4790237 | Lot Size 9.400 Acres | Taxes $0 |
| Type House | Stories 2 | Road Frontage 200 |
| Bedrooms 4 | Style Colonial | Water Frontage |
| Full Bathrooms 1 | Finished 2,128 Sqft | Construction No, New Construction |
| 3/4 Bathrooms 1 | Above Grade 2,128 Sqft | Seasonal No |
| Half Bathrooms 1 | Below Grade 0 Sqft | Year Built 2020 |
| 1/4 Bathrooms 0 | Garage Size 2 Car | County Chittenden |
| Interior FeaturesCeiling Fan, Dining Area, Kitchen Island, Kitchen/Family, Laundry Hook-ups, Primary BR w/ BA, Natural Light, Walk-in Closet, Laundry - 1st Floor |
|---|
| Equipment & AppliancesNone, CO Detector, Smoke Detectr-HrdWrdw/Bat |
| Living Room 15 x 27, 1st Floor | Kitchen 15'11x13'3, 1st Floor | Dining Room 14'2x9'10, 1st Floor |
|---|---|---|
| Laundry Room 5x6, 1st Floor | Bedroom 12'6x15'9, 2nd Floor | Bedroom 12'5x10'10, 2nd Floor |
| Bedroom 11'10x12'2, 2nd Floor | Bedroom 11'10x12'1, 2nd Floor |
| ConstructionWood Frame |
|---|
| BasementWalkout, Concrete, Daylight, Unfinished, Roughed In, Full, Interior Stairs, Stairs - Interior, Unfinished, Walkout, Interior Access |
| Exterior FeaturesBalcony, Deck, Porch - Covered, Window Screens |
| Exterior Vinyl, Clapboard, Vinyl Siding | Disability Features |
|---|---|
| Foundation Poured Concrete | House Color |
| Floors Other | Building Certifications |
| Roof Shingle-Architectural | HERS Index |
| DirectionsFrom Milton-Jct of Route 7(River Rd) and Main Street, take Main St, travel approx. 3.5 miles(Main St changes name at North Rd intersection to Westford Rd) Caldo Lane is on the Left. Lot is at the end, construction has started. Caldo Lane is kind of adjacent to the Town of Milton Forest parking lot |
|---|
| Lot Description, Agricultural Prop, Subdivision, Pasture, Fields, Country Setting, Subdivision, Wetlands, Cul-De-Sac |
| Garage & Parking Attached, |
| Road Frontage 200 | Water Access |
|---|---|
| Suitable Use | Water Type |
| Driveway Crushed/Stone | Water Body |
| Flood Zone Unknown | Zoning R5 Agr/Rural |
| School District NA | Middle Milton Jr High School |
|---|---|
| Elementary Milton Elementary School | High Milton Senior High School |
| Heat Fuel Gas-LP/Bottle | Excluded |
|---|---|
| Heating/Cool None, Underground, Hot Water, Multi Zone, Direct Vent, Baseboard | Negotiable |
| Sewer 1000 Gallon, Private, Concrete, Leach Field - On-Site, Private | Parcel Access ROW Yes |
| Water Private, Drilled Well | ROW for Other Parcel |
| Water Heater Off Boiler | Financing |
| Cable Co | Documents Bldg Plans (Blueprint), Deed, Survey, Septic Design, Septic Design, State Wastewater Permit, Survey |
| Electric Circuit Breaker(s) | Tax ID 39612312349 |

† The remarks published on this webpage originate from Listed By Leebeth Ann Lemieux of Dusty Trail Realty LLC via the NNEREN IDX Program and do not represent the views and opinions of Coldwell Banker Hickok & Boardman. Coldwell Banker Hickok & Boardman Realty cannot be held responsible for possible violations of copyright resulting from the posting of any data from the NNEREN IDX Program.

 Back to Search Results
Back to Search Results
