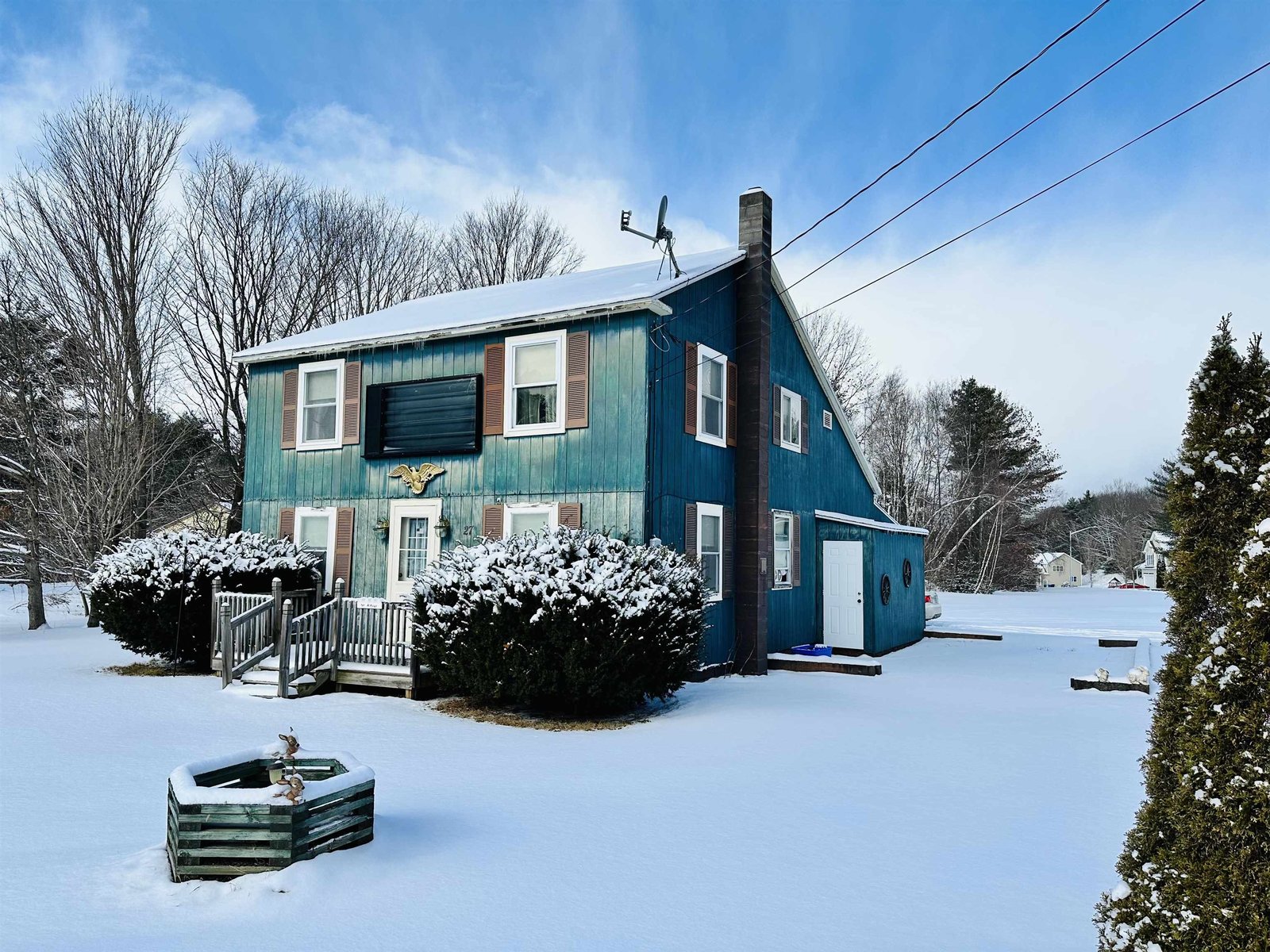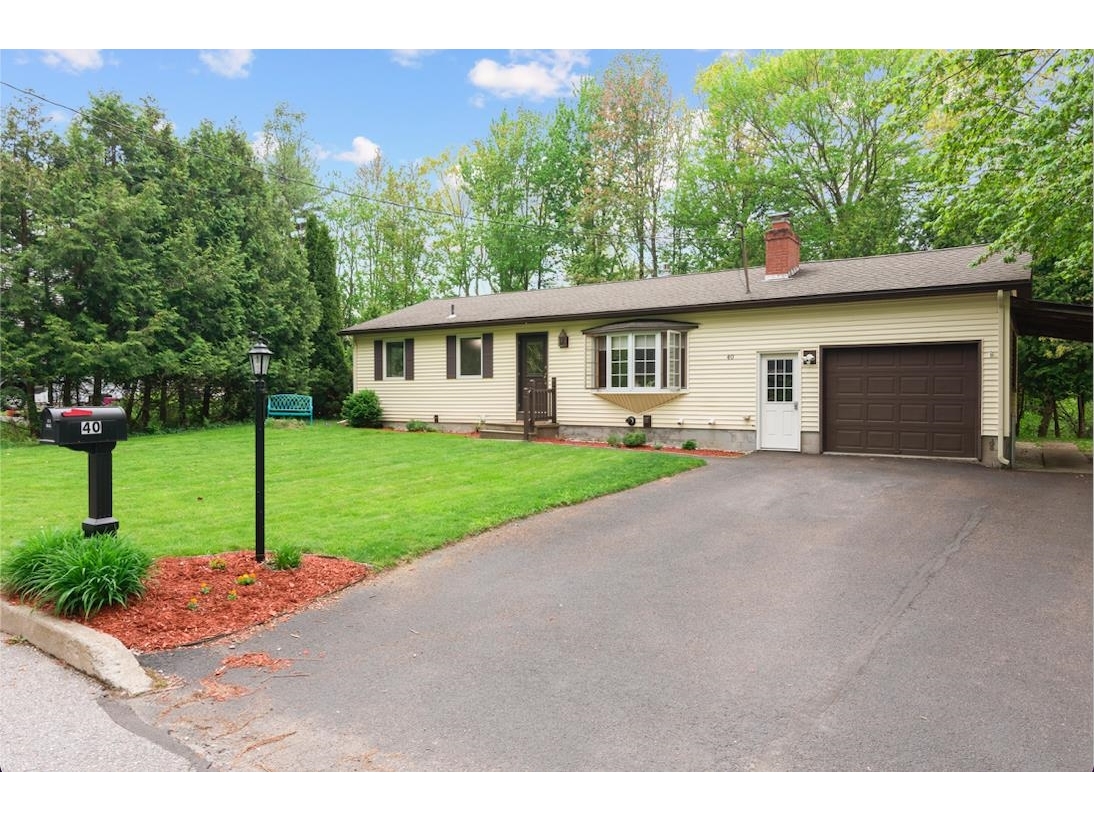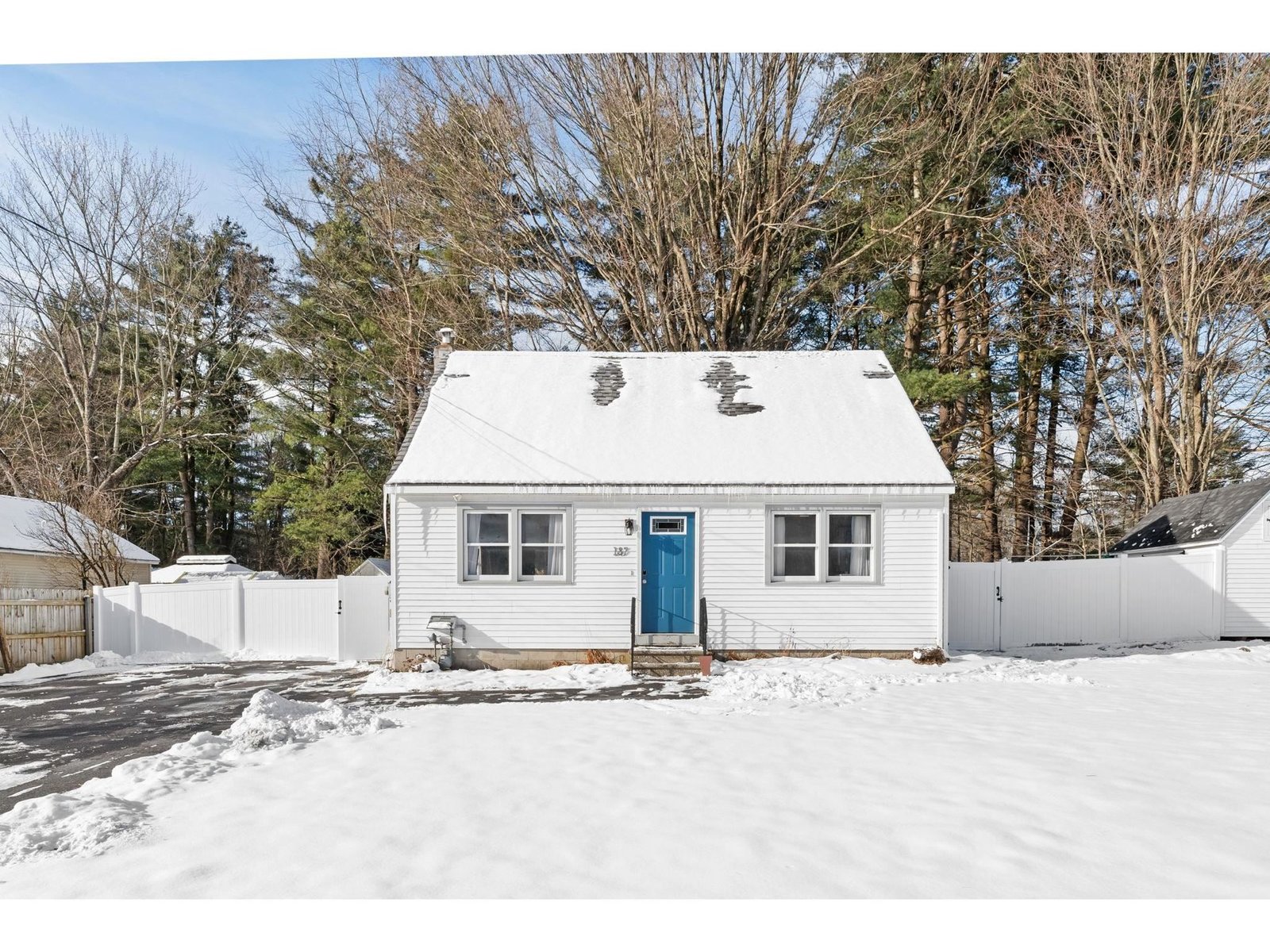Sold Status
$345,000 Sold Price
House Type
3 Beds
1 Baths
1,262 Sqft
Sold By Lipkin Audette Team of Coldwell Banker Hickok and Boardman
Similar Properties for Sale
Request a Showing or More Info

Call: 802-863-1500
Mortgage Provider
Mortgage Calculator
$
$ Taxes
$ Principal & Interest
$
This calculation is based on a rough estimate. Every person's situation is different. Be sure to consult with a mortgage advisor on your specific needs.
Milton
Welcome home! This lovingly maintained 3 bedroom, 1 bathroom cape is ready for it's new owners. This property invites you in with natural light, gorgeous bamboo flooring and an open layout on the first floor. Perfect for relaxing and entertaining! The kitchen offers plenty of cabinet and counter space with freshly sealed concrete countertops. From the kitchen you can access the fully fenced in yard equipped with a new greenhouse and a large shed that offers plenty of storage space but also has electricity, perfect for a workshop! Recent updates include new vinyl fence, new well pump and water softener, new heat pump, new boiler and new water heater all within the last 10 years! Don't forget the bonus room in the basement which was recently added in 2021. Perfect for a home office or hangout area. Not only does this property offer comfort but also convenience with shopping, eateries, schools and I89 all within a short driving distance. Only 25 minutes to Burlington, Saint Albans and Essex. Schedule your showing today! OPEN HOUSE SUNDAY 2/4 CANCELLED. †
Property Location
Property Details
| Sold Price $345,000 | Sold Date Apr 5th, 2024 | |
|---|---|---|
| List Price $335,000 | Total Rooms 10 | List Date Feb 1st, 2024 |
| MLS# 4983727 | Lot Size 0.220 Acres | Taxes $3,969 |
| Type House | Stories 1 1/2 | Road Frontage |
| Bedrooms 3 | Style Cape | Water Frontage |
| Full Bathrooms 1 | Finished 1,262 Sqft | Construction No, Existing |
| 3/4 Bathrooms 0 | Above Grade 1,080 Sqft | Seasonal No |
| Half Bathrooms 0 | Below Grade 182 Sqft | Year Built 1978 |
| 1/4 Bathrooms 0 | Garage Size Car | County Chittenden |
| Interior FeaturesBlinds, Ceiling Fan, Dining Area, Programmable Thermostat, Laundry - Basement, Smart Thermostat |
|---|
| Equipment & AppliancesWasher, Dishwasher, Dryer, Refrigerator, Microwave, Stove - Electric, Water Heater - Gas, Water Heater - Off Boiler, Exhaust Fan, Mini Split, Smoke Detector, CO Detector, Dehumidifier |
| Living Room 12'10" x 11'10", 1st Floor | Dining Room 17'5" x 11'5", 1st Floor | Kitchen 11'5" x 11'5", 1st Floor |
|---|---|---|
| Primary Bedroom 10'7" x 11'6", 1st Floor | Bath - Full 7'6" x 7'4", 2nd Floor | Bedroom 10'4" x 11'2", 2nd Floor |
| Bedroom 10'10" x 11'2", 2nd Floor | Rec Room 12'7" x 14'4", Basement | Other 19'5" x 21'10", Basement |
| Utility Room 8'7" x 7'2", Basement |
| ConstructionWood Frame |
|---|
| BasementInterior, Storage Space, Partially Finished, Full, Interior Access |
| Exterior FeaturesDeck, Fence - Full, Garden Space, Natural Shade, Shed, Greenhouse |
| Exterior Vinyl Siding | Disability Features |
|---|---|
| Foundation Block | House Color White |
| Floors Bamboo, Ceramic Tile, Vinyl, Vinyl Plank | Building Certifications |
| Roof Shingle-Architectural | HERS Index |
| DirectionsFrom Milton Town Office- Head north on Park Pl toward Bombardier Rd, Turn right onto Bombardier Rd, Continue onto Hobbs Rd, Turn right onto McMullen Rd. House will be on the right about 0.2mi down. |
|---|
| Lot DescriptionUnknown, Neighborhood |
| Garage & Parking Driveway, On-Site, Paved |
| Road Frontage | Water Access |
|---|---|
| Suitable Use | Water Type |
| Driveway Paved | Water Body |
| Flood Zone No | Zoning R7 |
| School District Milton Town | Middle Milton Jr High School |
|---|---|
| Elementary Milton Elementary School | High Milton Senior High School |
| Heat Fuel Electric, Gas-Natural | Excluded Freezer in the basement, mini fridge. 3 Window unit ACs negotiable. |
|---|---|
| Heating/Cool Heat Pump, Baseboard | Negotiable Air Conditioner |
| Sewer 1000 Gallon, Septic, Private | Parcel Access ROW No |
| Water Private, Drilled Well | ROW for Other Parcel No |
| Water Heater Off Boiler, Off Boiler | Financing |
| Cable Co Comcast | Documents Survey, Property Disclosure, Deed |
| Electric 100 Amp | Tax ID 396-123-11255 |

† The remarks published on this webpage originate from Listed By Brittanie Caggige of Vermont Real Estate Company via the NNEREN IDX Program and do not represent the views and opinions of Coldwell Banker Hickok & Boardman. Coldwell Banker Hickok & Boardman Realty cannot be held responsible for possible violations of copyright resulting from the posting of any data from the NNEREN IDX Program.

 Back to Search Results
Back to Search Results










