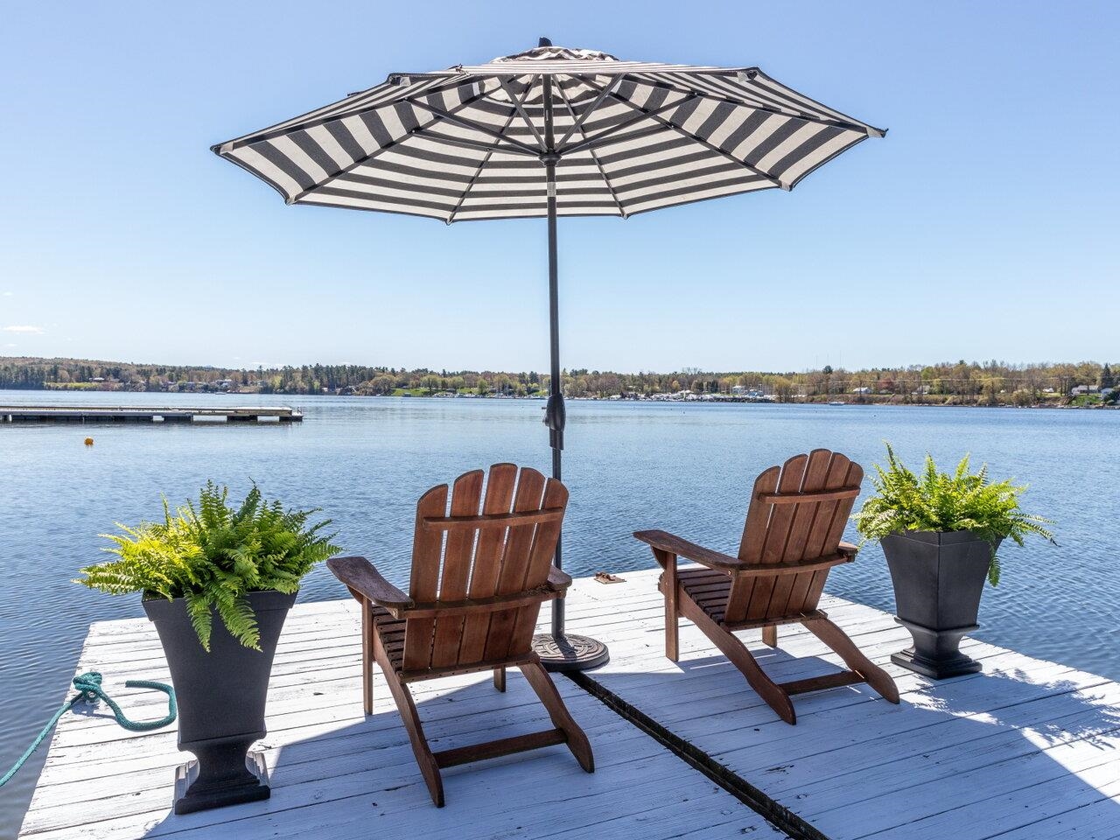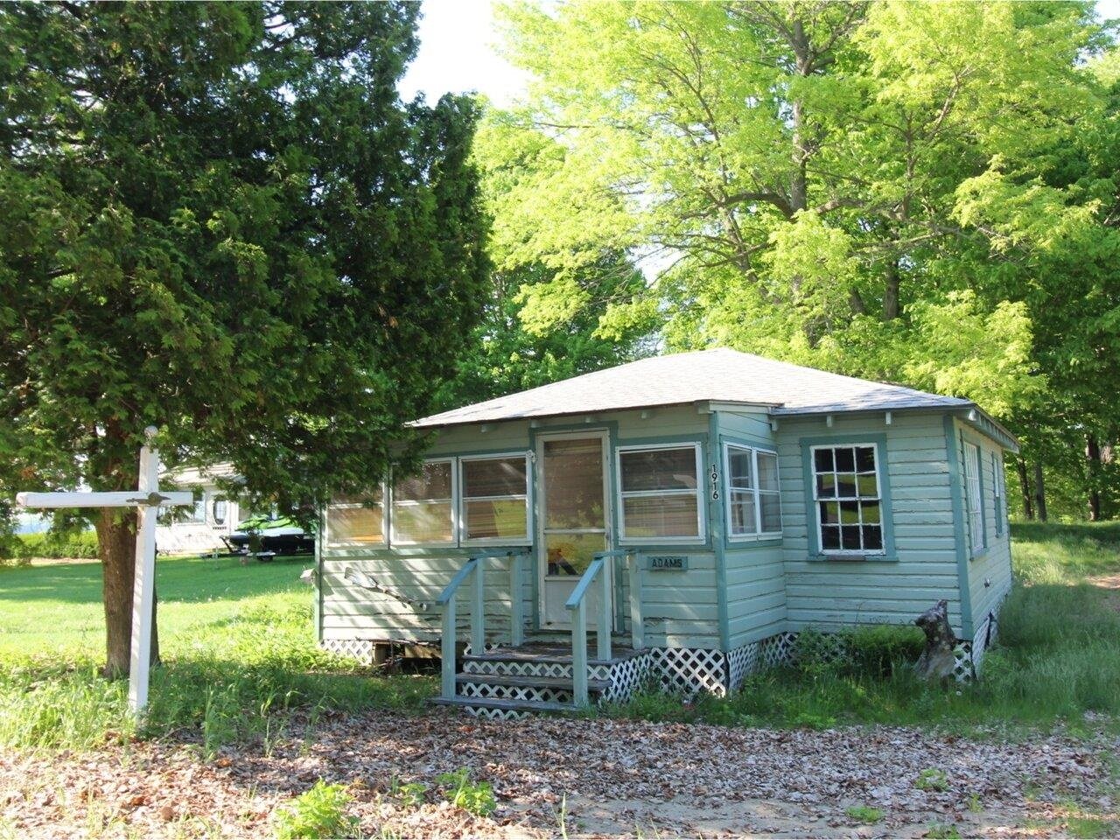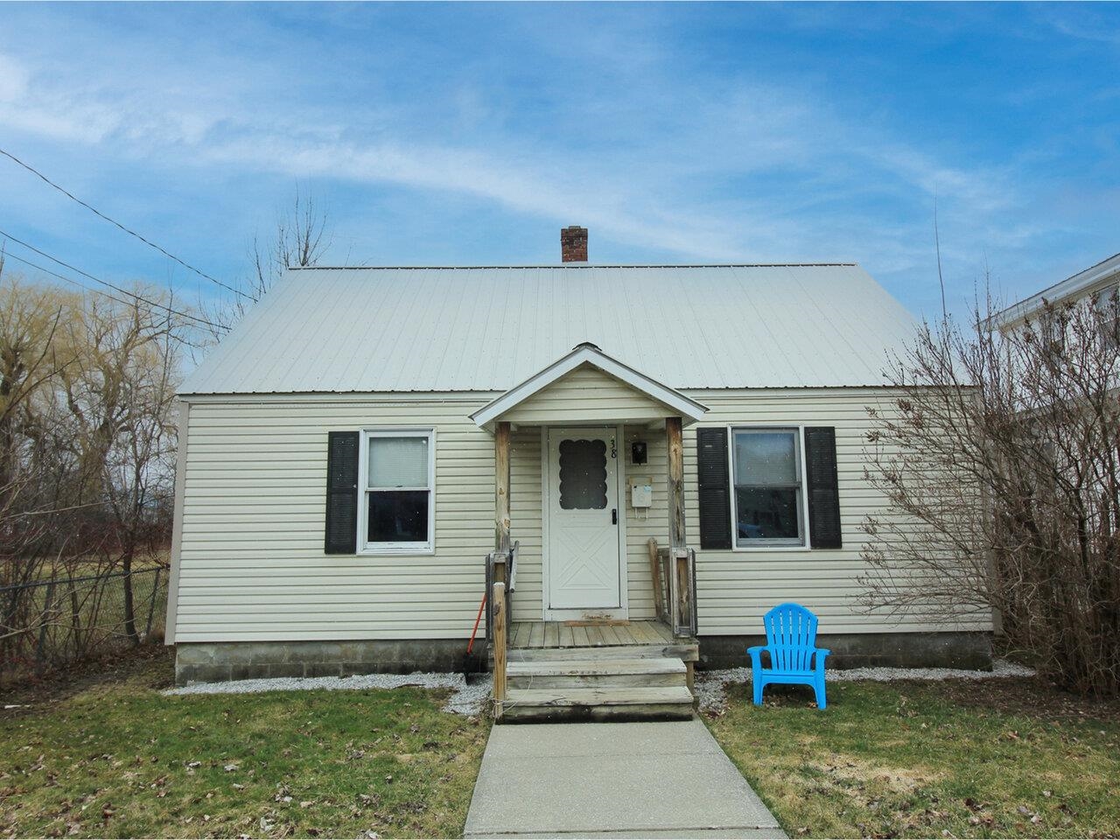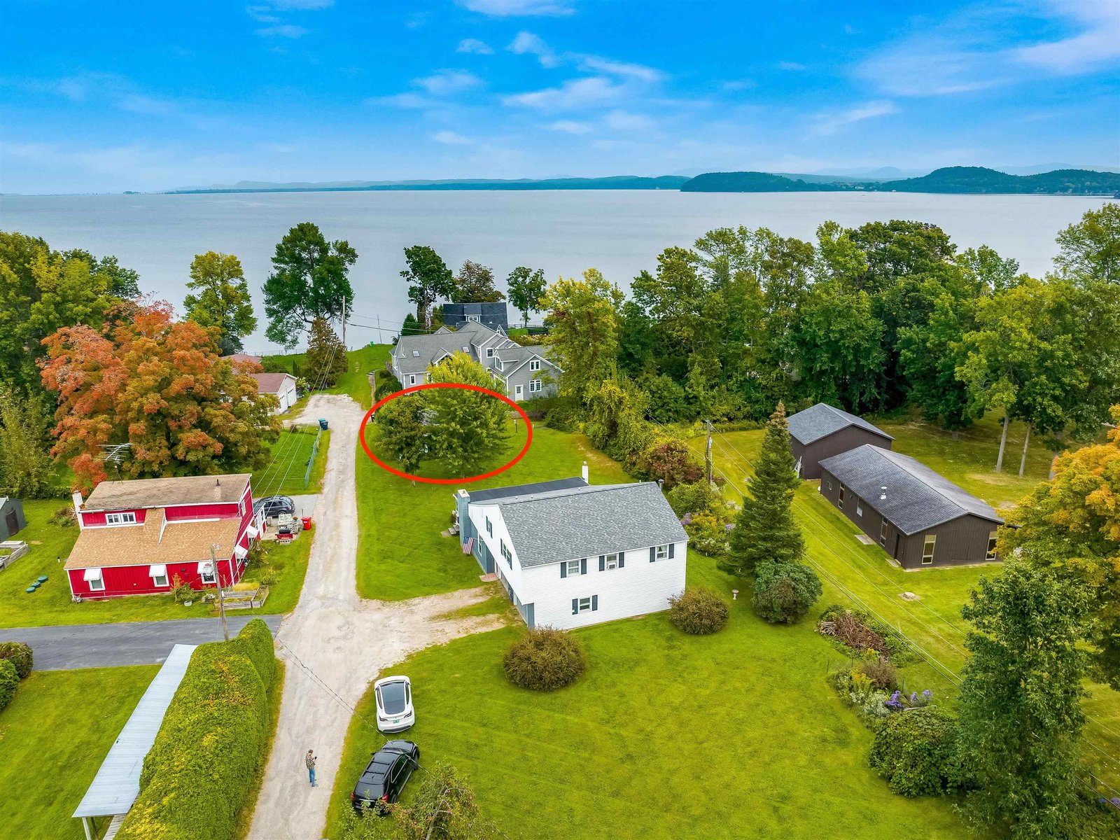Sold Status
$185,300 Sold Price
House Type
2 Beds
1 Baths
1,325 Sqft
Sold By
Similar Properties for Sale
Request a Showing or More Info

Call: 802-863-1500
Mortgage Provider
Mortgage Calculator
$
$ Taxes
$ Principal & Interest
$
This calculation is based on a rough estimate. Every person's situation is different. Be sure to consult with a mortgage advisor on your specific needs.
Milton
Awesome Property Within Two Minutes To I-89, Exit 17! Special Place Here! Sellers Are Ready To Ink The Deal! Excellent Original Owner's Home! Nestled on a Beautiful One-Acre Corner Lot! Cozy Single-Level Living in Mint Condition! Glistening Hardwood Floors! Bright Country Kitchen Features a Large Pantry, Breakfast Bar, and Huge Pantry! Delightful Family Room for Enjoying Afternoon Tea and Dialogue! Full Basement for Expansion and Additional Storage! Detached One-Car Garage! Well Landscaped Homesite! Pine Acres Subdivision has a Declaration of Protective Covenants. Homeowner is a Member of the Pine Acres Water Association, a Community Shared Well Water System. A Must See Property! Sellers Will Offer Buyers A 1 Year Home Warranty Protection Plan! †
Property Location
Property Details
| Sold Price $185,300 | Sold Date Apr 13th, 2012 | |
|---|---|---|
| List Price $199,000 | Total Rooms 7 | List Date Sep 14th, 2011 |
| MLS# 4092750 | Lot Size 1.040 Acres | Taxes $3,335 |
| Type House | Stories 1 | Road Frontage 200 |
| Bedrooms 2 | Style Ranch | Water Frontage |
| Full Bathrooms 1 | Finished 1,325 Sqft | Construction Existing |
| 3/4 Bathrooms 0 | Above Grade 1,325 Sqft | Seasonal No |
| Half Bathrooms 0 | Below Grade 0 Sqft | Year Built 1980 |
| 1/4 Bathrooms 0 | Garage Size 1 Car | County Chittenden |
| Interior Features1st Floor Primary BR, Blinds, Cable Internet, Dining Area, Draperies, Family Room, Foyer, Kitchen/Dining, Living Room, Natural Woodwork |
|---|
| Equipment & AppliancesCO Detector, Dehumidifier, Dishwasher, Dryer, Exhaust Hood, Microwave, Range-Electric, Refrigerator, Smoke Detector, Washer, Window Treatment |
| Primary Bedroom 13x12 1st Floor | 2nd Bedroom 11x11 1st Floor | Living Room 19x13 1st Floor |
|---|---|---|
| Kitchen 11x11 1st Floor | Dining Room 11x11 1st Floor | Family Room 15x12 1st Floor |
| Full Bath 1st Floor |
| ConstructionExisting |
|---|
| BasementInterior Stairs, Unfinished |
| Exterior FeaturesPorch-Covered, Shed |
| Exterior Masonite | Disability Features |
|---|---|
| Foundation Block | House Color Beige |
| Floors Carpet,Ceramic Tile,Hardwood | Building Certifications |
| Roof Shingle-Asphalt | HERS Index |
| DirectionsTravel Jasper Mine Road, Right Turn onto Mayo/West Milton Road, Left onto Jackson Lane (Property on Left) |
|---|
| Lot DescriptionCorner, Country Setting, Deed Restricted, Easement, Landscaped, Level, Wooded Setting |
| Garage & Parking 1 Parking Space, Detached |
| Road Frontage 200 | Water Access |
|---|---|
| Suitable Use | Water Type |
| Driveway Paved | Water Body |
| Flood Zone Unknown | Zoning Residential |
| School District NA | Middle |
|---|---|
| Elementary | High |
| Heat Fuel Oil | Excluded |
|---|---|
| Heating/Cool Baseboard, Hot Water | Negotiable |
| Sewer Septic | Parcel Access ROW |
| Water Community, Drilled Well, Purifier/Soft, Shared | ROW for Other Parcel |
| Water Heater Domestic, Oil | Financing Conventional |
| Cable Co | Documents Association Docs, Covenant(s), Deed, Property Disclosure |
| Electric Circuit Breaker(s) | Tax ID 39612313235 |

† The remarks published on this webpage originate from Listed By Gregory Clairmont of Greg Clairmont and Associates . via the NNEREN IDX Program and do not represent the views and opinions of Coldwell Banker Hickok & Boardman. Coldwell Banker Hickok & Boardman Realty cannot be held responsible for possible violations of copyright resulting from the posting of any data from the NNEREN IDX Program.

 Back to Search Results
Back to Search Results










