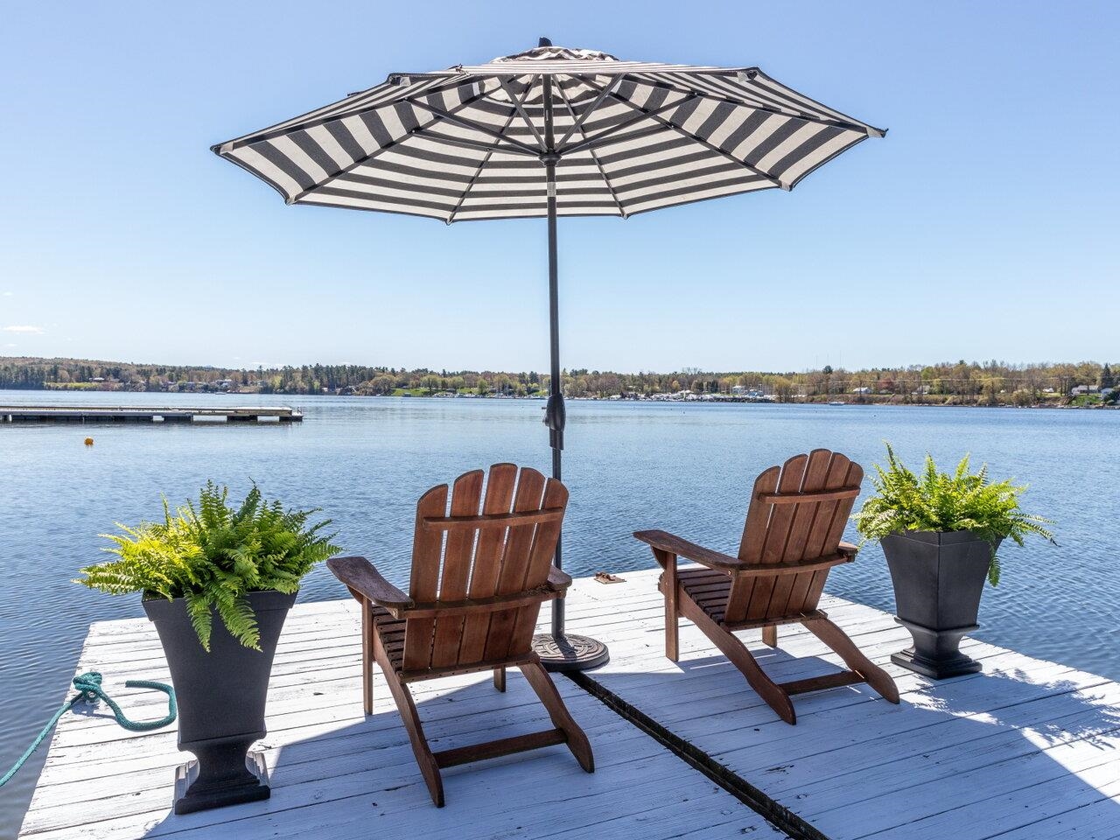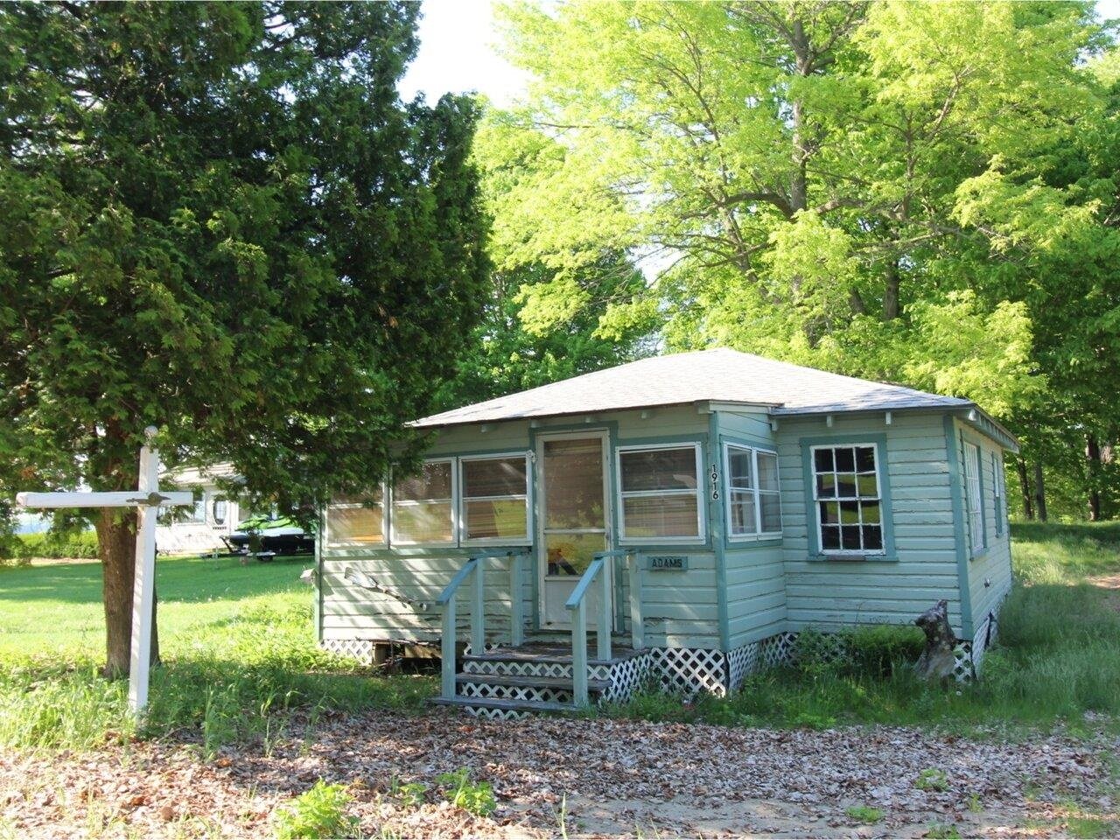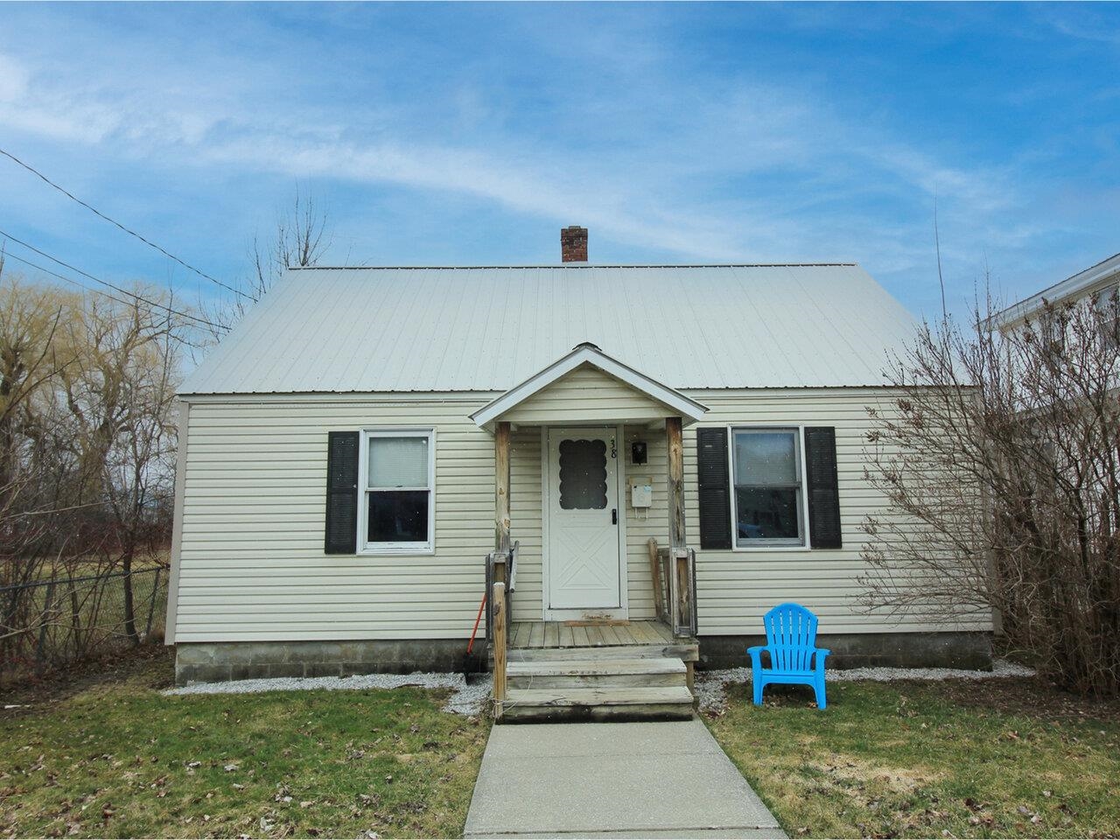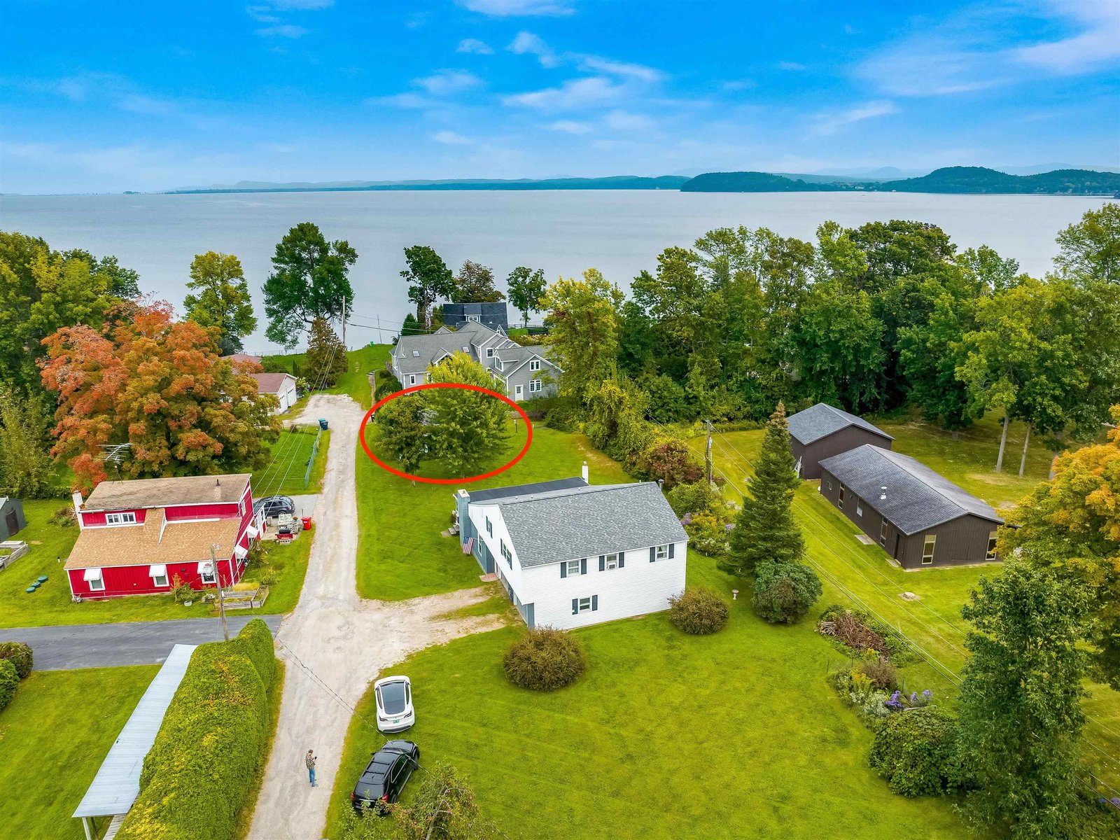Sold Status
$188,000 Sold Price
House Type
2 Beds
1 Baths
1,397 Sqft
Sold By
Similar Properties for Sale
Request a Showing or More Info

Call: 802-863-1500
Mortgage Provider
Mortgage Calculator
$
$ Taxes
$ Principal & Interest
$
This calculation is based on a rough estimate. Every person's situation is different. Be sure to consult with a mortgage advisor on your specific needs.
Milton
Layout allows for 1 level living. MOVE IN READY. Lots of updates inc. new standing seam roof in 2003,high efficient Weil McLain furnace new in 2002, Brand new washer, stove and refrig in 2013. A very pleasant 3 season porch overlooks private back yd. with large pines. Hardwood flooring on main level. Lots of storage. In town location with a feeling of country, with lovely-treed yard. Larger than it looks on the outside. City Center zoning allows for many uses. Small Tax Prebate applies. City sewer on street, just need hook up to the house. Please don't let cats out. †
Property Location
Property Details
| Sold Price $188,000 | Sold Date Mar 17th, 2014 | |
|---|---|---|
| List Price $188,000 | Total Rooms 5 | List Date Jan 21st, 2013 |
| MLS# 4212103 | Lot Size 0.460 Acres | Taxes $4,106 |
| Type House | Stories 2 | Road Frontage 125 |
| Bedrooms 2 | Style Raised Ranch | Water Frontage |
| Full Bathrooms 1 | Finished 1,397 Sqft | Construction Existing |
| 3/4 Bathrooms 0 | Above Grade 1,132 Sqft | Seasonal No |
| Half Bathrooms 0 | Below Grade 265 Sqft | Year Built 1969 |
| 1/4 Bathrooms | Garage Size 0 Car | County Chittenden |
| Interior FeaturesKitchen, Living Room, Ceiling Fan, Dining Area, Bar, Cable, Cable Internet |
|---|
| Equipment & AppliancesWasher, Range-Electric, Exhaust Hood, Refrigerator, Dryer, Smoke Detector |
| Primary Bedroom 11.6 x 9.2 1st Floor | 2nd Bedroom 13 x 10 1st Floor | Living Room 10.4 x 25.6 |
|---|---|---|
| Kitchen 10.6 x 10 | Dining Room 10 x 10.8 1st Floor | Family Room 10. 6 x 22 Basement |
| Full Bath 1st Floor |
| ConstructionExisting |
|---|
| BasementWalk-up, Exterior Stairs, Interior Stairs, Storage Space, Full, Partially Finished |
| Exterior FeaturesScreened Porch, Window Screens, Storm Windows |
| Exterior Vinyl | Disability Features |
|---|---|
| Foundation Block | House Color white |
| Floors Vinyl, Hardwood | Building Certifications |
| Roof Standing Seam | HERS Index |
| DirectionsRt 7. North from south of Milton, Right onto Bombardier Rd. Left at stop sign onto Middle Rd. House on left just past Dollar General. |
|---|
| Lot DescriptionLevel, Landscaped, City Lot, Business District |
| Garage & Parking 4 Parking Spaces |
| Road Frontage 125 | Water Access |
|---|---|
| Suitable Use | Water Type |
| Driveway Paved | Water Body |
| Flood Zone Unknown | Zoning DB1 |
| School District NA | Middle Milton Jr High School |
|---|---|
| Elementary Milton Elementary School | High Milton Senior High School |
| Heat Fuel Gas-Natural | Excluded Elect Fire Place |
|---|---|
| Heating/Cool Multi Zone, Baseboard, Hot Water, Multi Zone | Negotiable Kitchen Island |
| Sewer 1000 Gallon, Public Available, Private, Septic, Leach Field | Parcel Access ROW No |
| Water Public | ROW for Other Parcel No |
| Water Heater Tank, Gas-Natural, Owned | Financing Rural Development, VtFHA, VA, Conventional, FHA |
| Cable Co Comcast | Documents Deed, Property Disclosure |
| Electric Circuit Breaker(s) | Tax ID 39612313498 |

† The remarks published on this webpage originate from Listed By of Chenette Real Estate via the NNEREN IDX Program and do not represent the views and opinions of Coldwell Banker Hickok & Boardman. Coldwell Banker Hickok & Boardman Realty cannot be held responsible for possible violations of copyright resulting from the posting of any data from the NNEREN IDX Program.

 Back to Search Results
Back to Search Results










