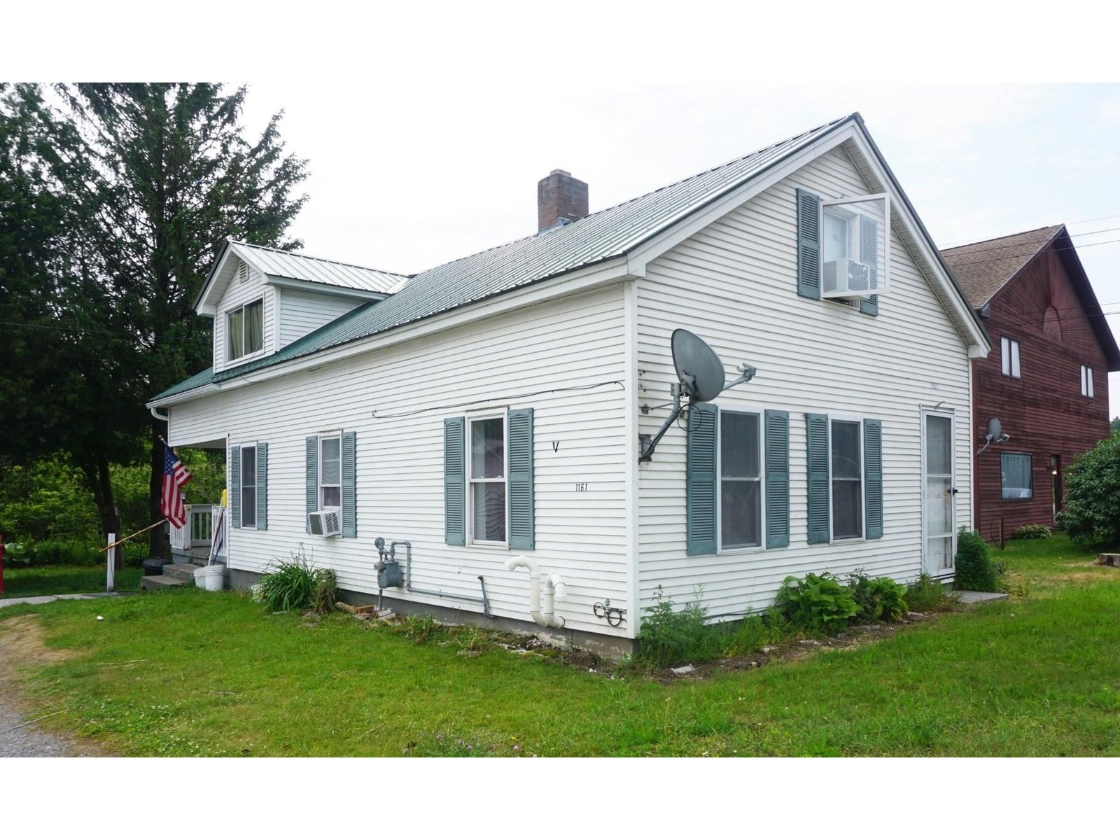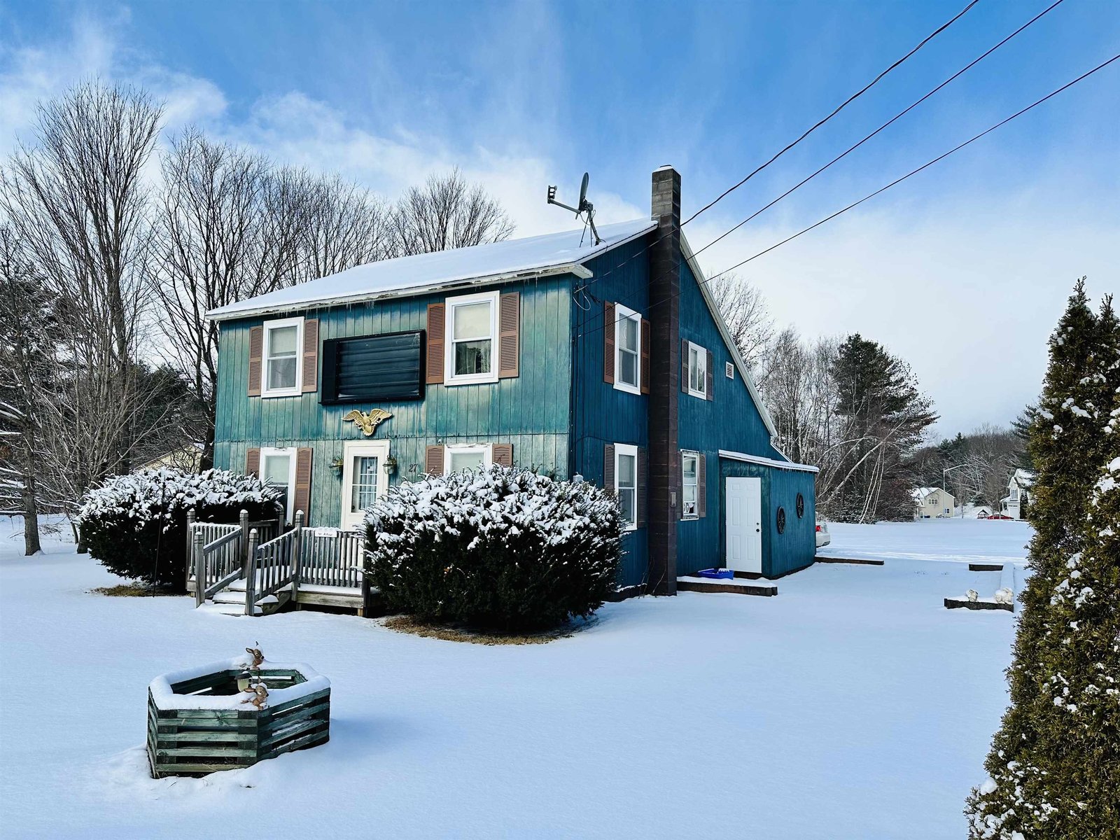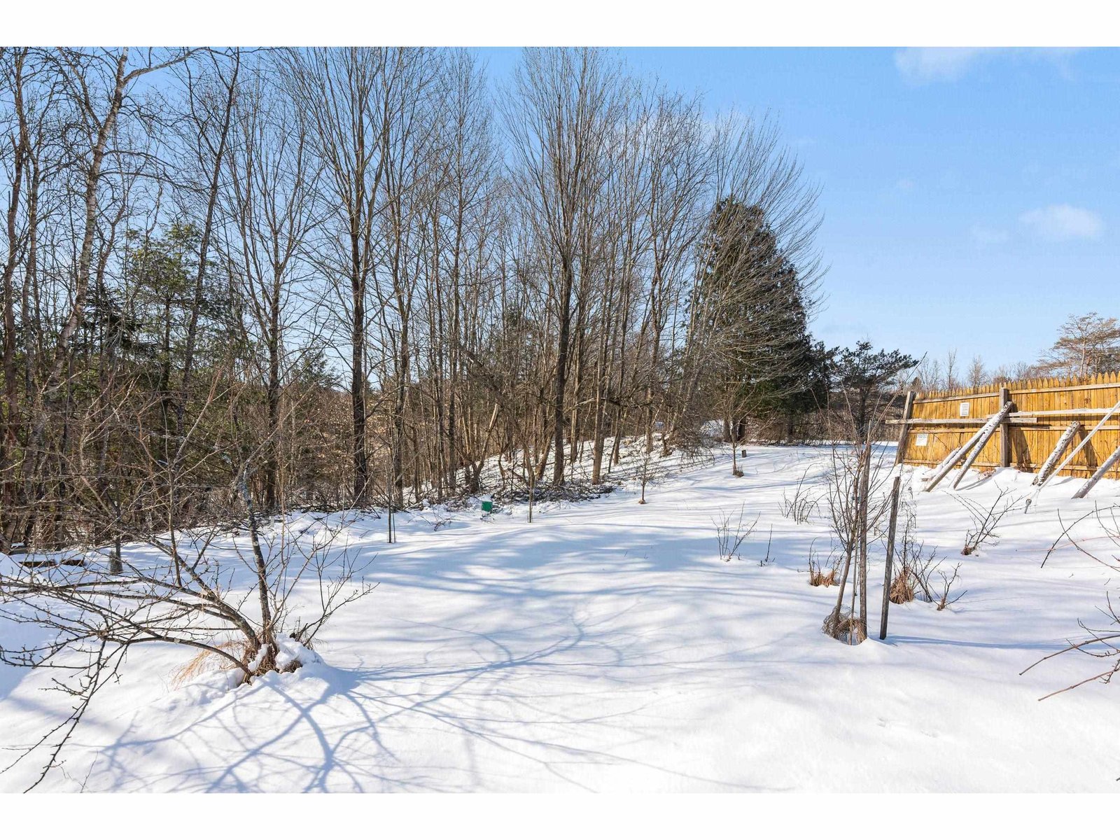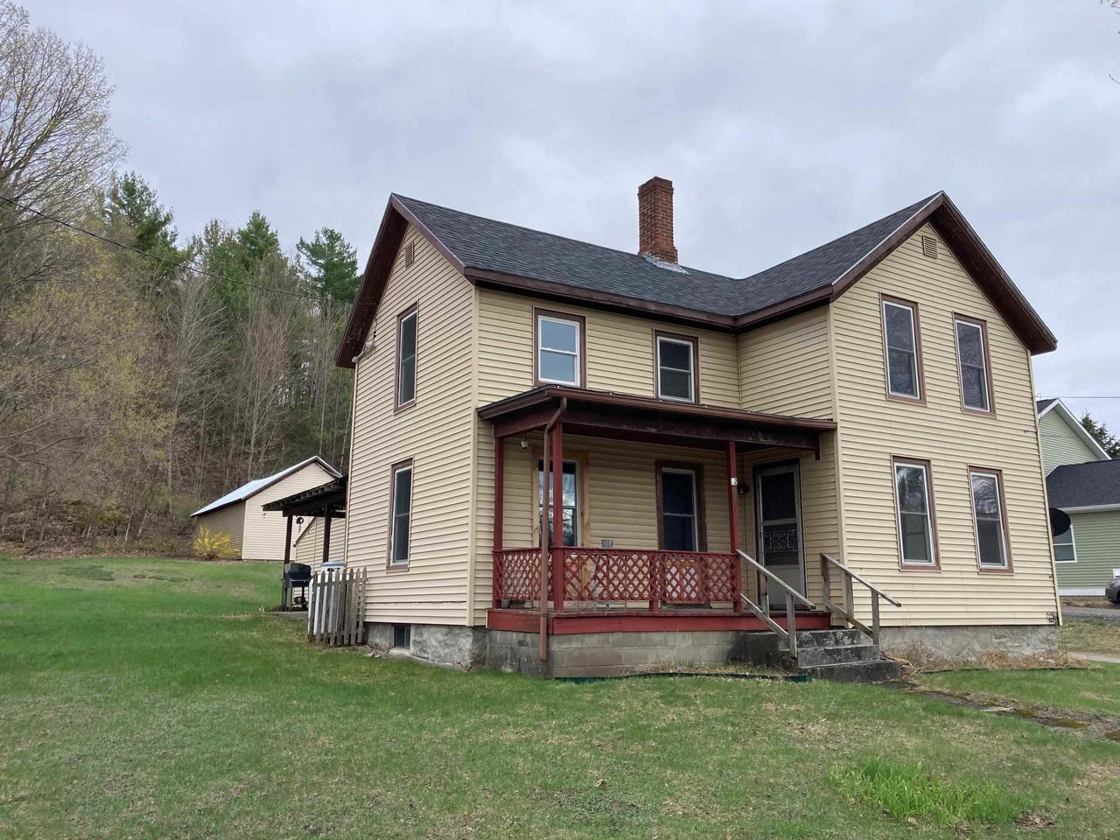Sold Status
$260,000 Sold Price
House Type
3 Beds
2 Baths
1,728 Sqft
Sold By Krista Lacroix of Coldwell Banker Hickok and Boardman
Similar Properties for Sale
Request a Showing or More Info

Call: 802-863-1500
Mortgage Provider
Mortgage Calculator
$
$ Taxes
$ Principal & Interest
$
This calculation is based on a rough estimate. Every person's situation is different. Be sure to consult with a mortgage advisor on your specific needs.
Milton
Conveniently located in the Northern section of the village of Milton on well known Railroad Street, this cozy little farmhouse is ready for its new owners to add their own finishing touches and call it home! Just recently the home has received fresh paint through out as well as an updated bathroom upstairs and refinished wood floors. Many more updates in the last few years including new Pella windows throughout the home to make it more energy efficient as well as a new hot water tank, new furnace and a new roof. There is an attached one car garage that can house a smaller vehicle plus a shop/garage in the back for additional tool storage or more vehicles. This home is just a few minutes from the local village markets and conveniences. Only 19 minutes to downtown Burlington and 15 minutes to downtown St Albans. †
Property Location
Property Details
| Sold Price $260,000 | Sold Date Jun 7th, 2021 | |
|---|---|---|
| List Price $254,900 | Total Rooms 10 | List Date Apr 20th, 2021 |
| MLS# 4856665 | Lot Size 0.350 Acres | Taxes $4,232 |
| Type House | Stories 2 | Road Frontage 75 |
| Bedrooms 3 | Style Farmhouse | Water Frontage |
| Full Bathrooms 1 | Finished 1,728 Sqft | Construction No, Existing |
| 3/4 Bathrooms 0 | Above Grade 1,728 Sqft | Seasonal No |
| Half Bathrooms 0 | Below Grade 0 Sqft | Year Built 1899 |
| 1/4 Bathrooms 1 | Garage Size 1 Car | County Chittenden |
| Interior FeaturesAttic, Laundry - 1st Floor |
|---|
| Equipment & AppliancesRange-Gas, Washer, Microwave, Dishwasher, Refrigerator, Exhaust Hood, Dryer, Smoke Detector, CO Detector |
| Kitchen 12x15, 1st Floor | Dining Room 12x15, 1st Floor | Great Room 15x15, 1st Floor |
|---|---|---|
| Bonus Room 12x15, 1st Floor | Bath - 1/2 2x6, 1st Floor | Laundry Room 5x7, 1st Floor |
| Bath - Full 6x10, 2nd Floor | Bedroom 12x15, 2nd Floor | Bedroom 12x15, 2nd Floor |
| Nursery 10x7, 2nd Floor |
| ConstructionWood Frame |
|---|
| BasementInterior, Gravel, Gravel |
| Exterior FeaturesOutbuilding, Shed, Storage, Windows - Energy Star |
| Exterior Vinyl Siding | Disability Features |
|---|---|
| Foundation Brick, Stone w/ Skim Coating | House Color Tan |
| Floors Wood | Building Certifications |
| Roof Shingle-Asphalt | HERS Index |
| DirectionsTake Ext 18 off I89 and head southbound on Rte 7 towards Milton. Travel 2 miles and take a left on Main St in Milton Village. Drive 0.4 miles and take left on Railroad. House is on the left. |
|---|
| Lot DescriptionUnknown, Sloping, Sloping, Village |
| Garage & Parking Attached, Auto Open, Driveway, Garage, Off-Site, On-Site |
| Road Frontage 75 | Water Access |
|---|---|
| Suitable Use | Water Type |
| Driveway Gravel | Water Body |
| Flood Zone No | Zoning Residential |
| School District NA | Middle Milton Jr High School |
|---|---|
| Elementary Milton Elementary School | High Milton Senior High School |
| Heat Fuel Oil | Excluded |
|---|---|
| Heating/Cool None, On-Site, Direct Vent, Forced Air | Negotiable |
| Sewer Public | Parcel Access ROW No |
| Water Public | ROW for Other Parcel |
| Water Heater Owned, Gas-Lp/Bottle | Financing |
| Cable Co Comcast | Documents Deed |
| Electric Circuit Breaker(s) | Tax ID 396-123-12327 |

† The remarks published on this webpage originate from Listed By Shawn Cheney of EXP Realty - Cell: 802-782-0400 via the NNEREN IDX Program and do not represent the views and opinions of Coldwell Banker Hickok & Boardman. Coldwell Banker Hickok & Boardman Realty cannot be held responsible for possible violations of copyright resulting from the posting of any data from the NNEREN IDX Program.

 Back to Search Results
Back to Search Results










