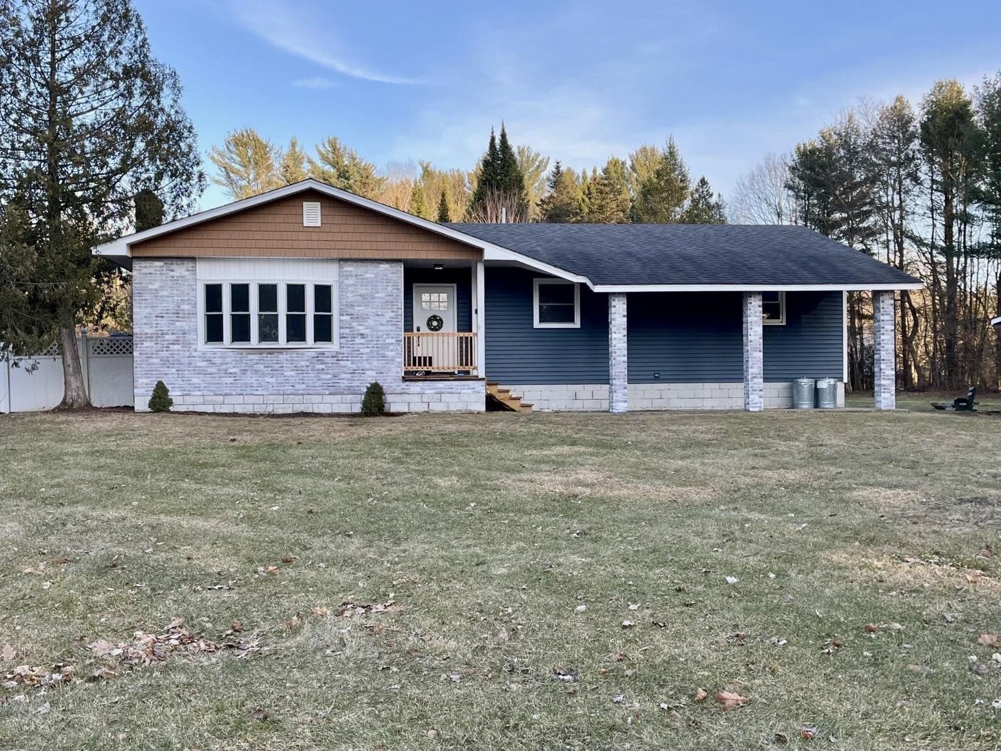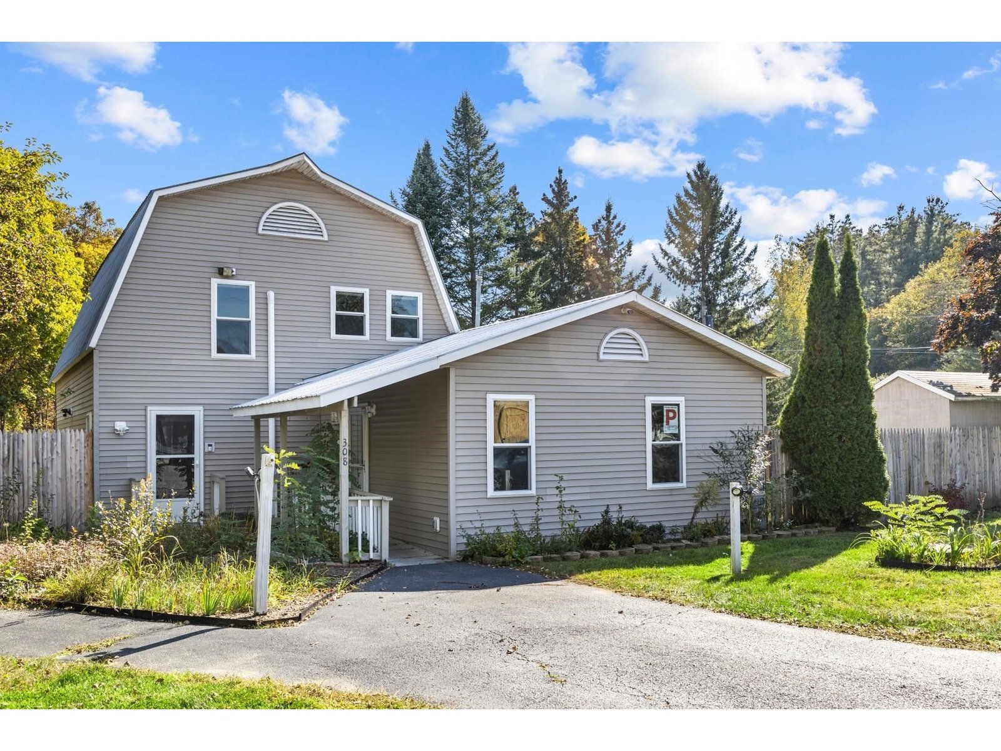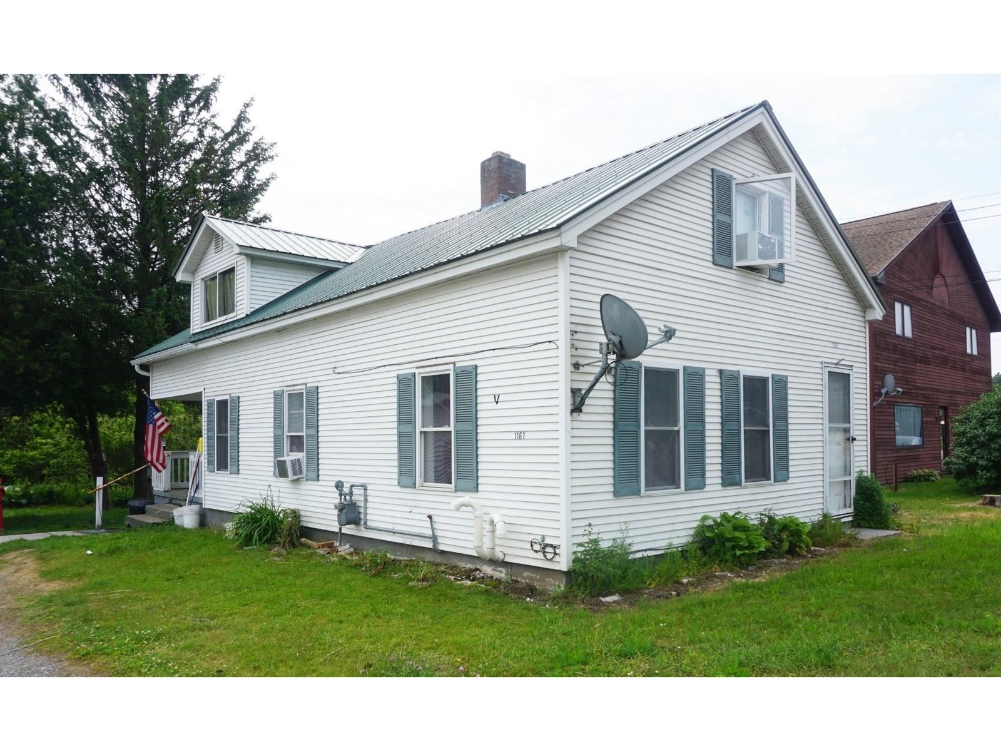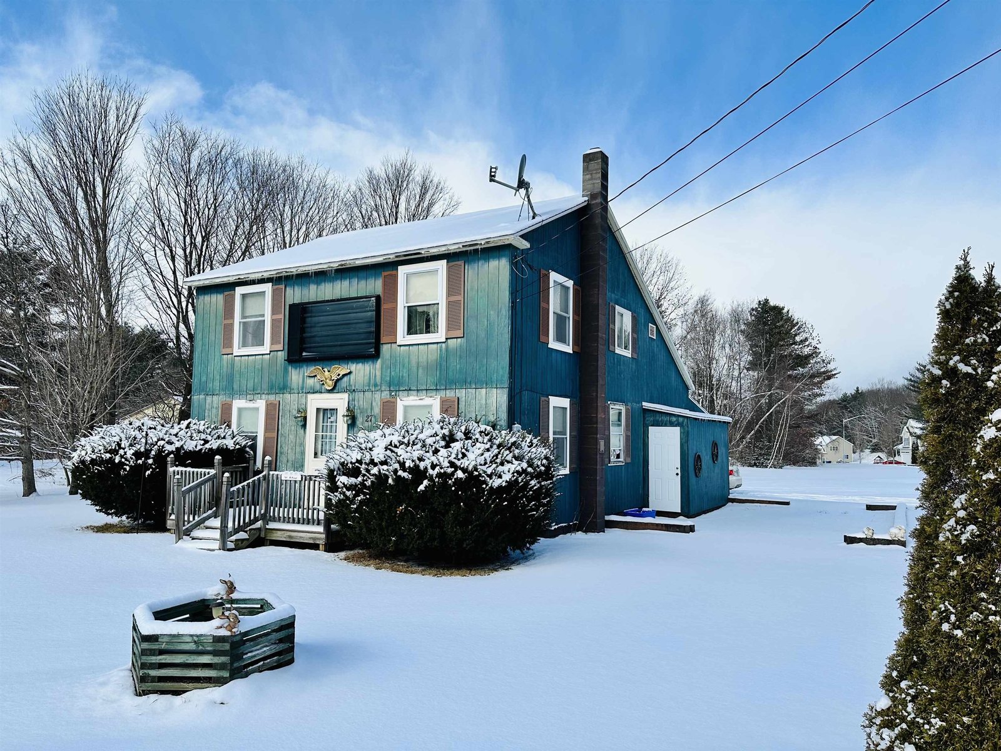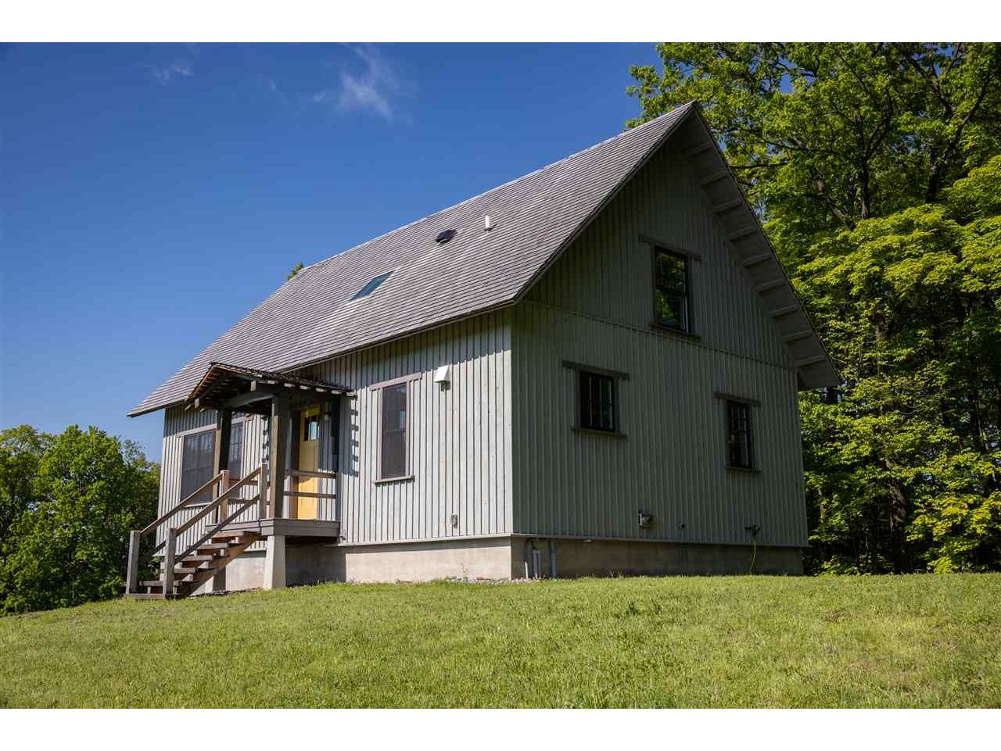Sold Status
$383,000 Sold Price
House Type
2 Beds
2 Baths
1,212 Sqft
Sold By Vermont Real Estate Company
Similar Properties for Sale
Request a Showing or More Info

Call: 802-863-1500
Mortgage Provider
Mortgage Calculator
$
$ Taxes
$ Principal & Interest
$
This calculation is based on a rough estimate. Every person's situation is different. Be sure to consult with a mortgage advisor on your specific needs.
Milton
Fall in love the minute you walk through the bright yellow door in this Chalet Style home with acreage and barn! Craftsmanship can be found throughout this hemlock post and beam home built in 2015 using Insulated Concrete Forms(ICF). Grey wash shiplap walls unite the entire home with wood floors milled from trees on property. Stainless steel appliances in kitchen boast names like Bosch and Fisher & Paykel while honed concrete countertops will keep this kitchen au courant for years to come. The Monitor Barn just north of home was beautifully crafted with attention to detail just like the house. This 12 acre lot with 5 acres of hardwood and 5 acres tillable open meadow is perfect to allow your horses (or other animlas) graze the day away. Property has 4 bedroom septic capacity. †
Property Location
Property Details
| Sold Price $383,000 | Sold Date Oct 21st, 2019 | |
|---|---|---|
| List Price $392,500 | Total Rooms 5 | List Date Jun 6th, 2019 |
| MLS# 4756570 | Lot Size 12.000 Acres | Taxes $0 |
| Type House | Stories 2 | Road Frontage |
| Bedrooms 2 | Style Chalet/A Frame | Water Frontage |
| Full Bathrooms 1 | Finished 1,212 Sqft | Construction No, Existing |
| 3/4 Bathrooms 1 | Above Grade 1,212 Sqft | Seasonal No |
| Half Bathrooms 0 | Below Grade 0 Sqft | Year Built 2015 |
| 1/4 Bathrooms 0 | Garage Size Car | County Chittenden |
| Interior FeaturesLiving/Dining, Primary BR w/ BA, Natural Woodwork |
|---|
| Equipment & AppliancesRefrigerator, Washer, Dishwasher, Dryer, Range-Gas, Security System, Smoke Detector, Forced Air |
| Living/Dining 13'13 x 24, 1st Floor | Kitchen 10 x 15'11, 1st Floor | Bedroom 11'7 x 13'0, 1st Floor |
|---|---|---|
| Bedroom 11'10 x 17'4, 2nd Floor | Loft 9'9 x 15'7, 2nd Floor |
| ConstructionPost and Beam |
|---|
| BasementInterior, Unfinished, Interior Stairs, Full, Unfinished, Exterior Access |
| Exterior FeaturesBarn |
| Exterior Wood, Board and Batten | Disability Features |
|---|---|
| Foundation Poured Concrete | House Color Grey |
| Floors Hardwood | Building Certifications |
| Roof Shake | HERS Index |
| Directions |
|---|
| Lot Description, Agricultural Prop |
| Garage & Parking , |
| Road Frontage | Water Access |
|---|---|
| Suitable Use | Water Type |
| Driveway Gravel | Water Body |
| Flood Zone Unknown | Zoning Residential |
| School District Milton | Middle Milton Jr High School |
|---|---|
| Elementary Milton Elementary School | High Milton Senior High School |
| Heat Fuel Gas-LP/Bottle | Excluded |
|---|---|
| Heating/Cool None | Negotiable |
| Sewer Septic | Parcel Access ROW |
| Water Drilled Well | ROW for Other Parcel |
| Water Heater Gas-Lp/Bottle | Financing |
| Cable Co | Documents |
| Electric 200 Amp, 220 Plug | Tax ID 396-123-11780 |

† The remarks published on this webpage originate from Listed By Nancy Warren of Four Seasons Sotheby\'s Int\'l Realty via the NNEREN IDX Program and do not represent the views and opinions of Coldwell Banker Hickok & Boardman. Coldwell Banker Hickok & Boardman Realty cannot be held responsible for possible violations of copyright resulting from the posting of any data from the NNEREN IDX Program.

 Back to Search Results
Back to Search Results
