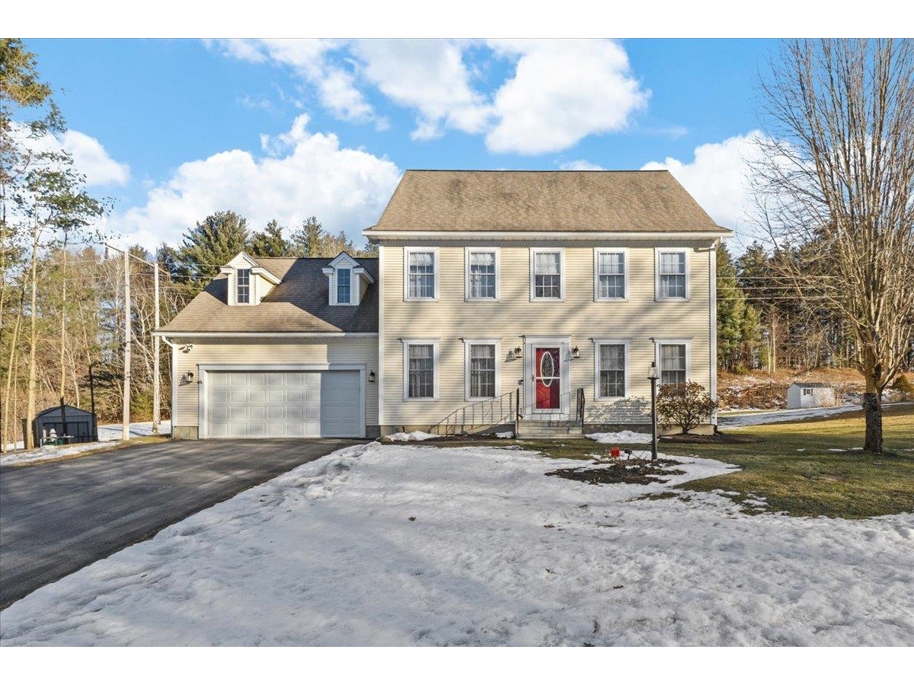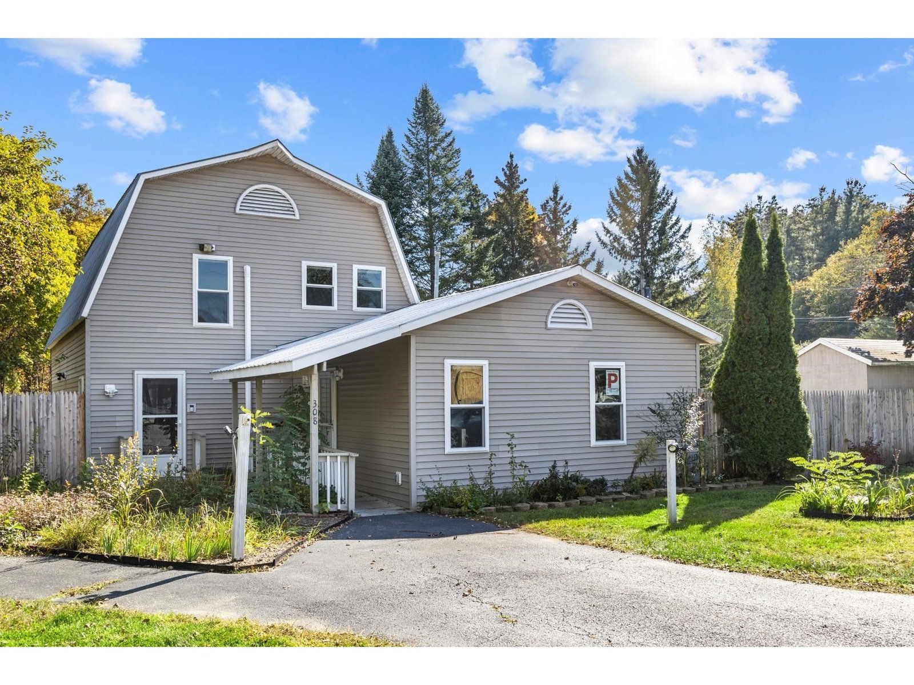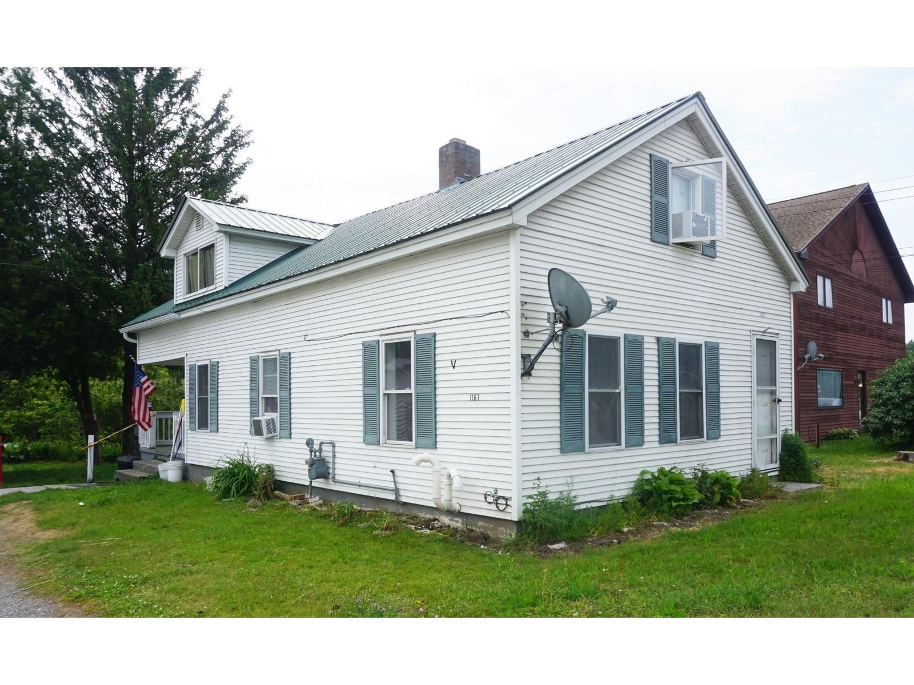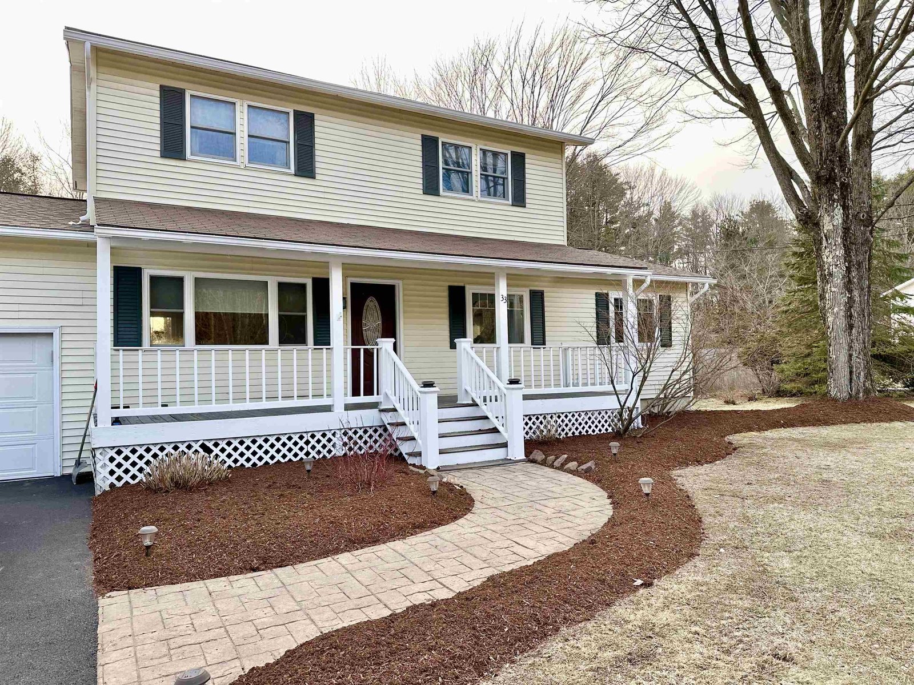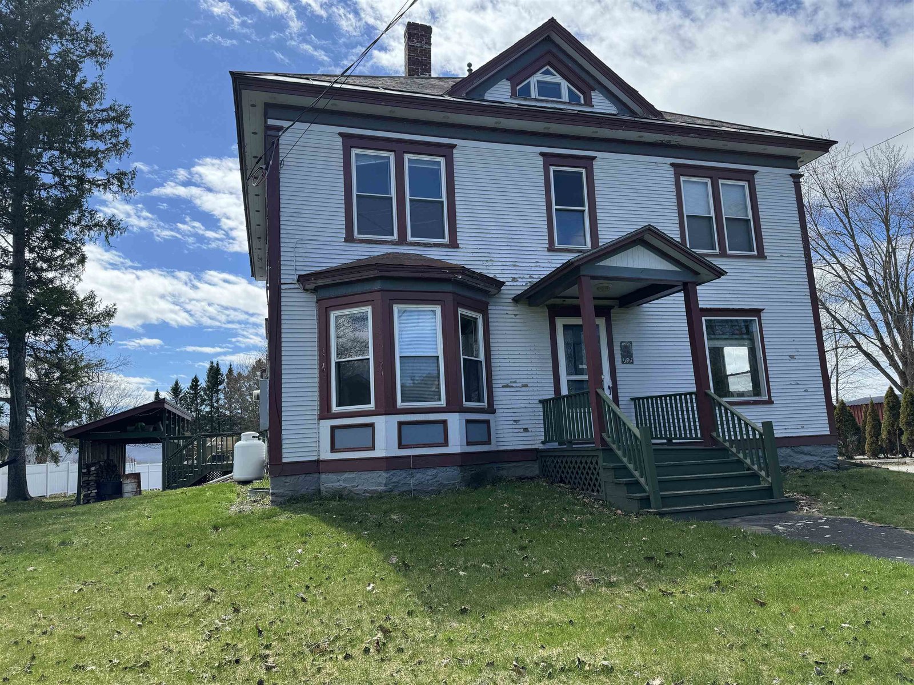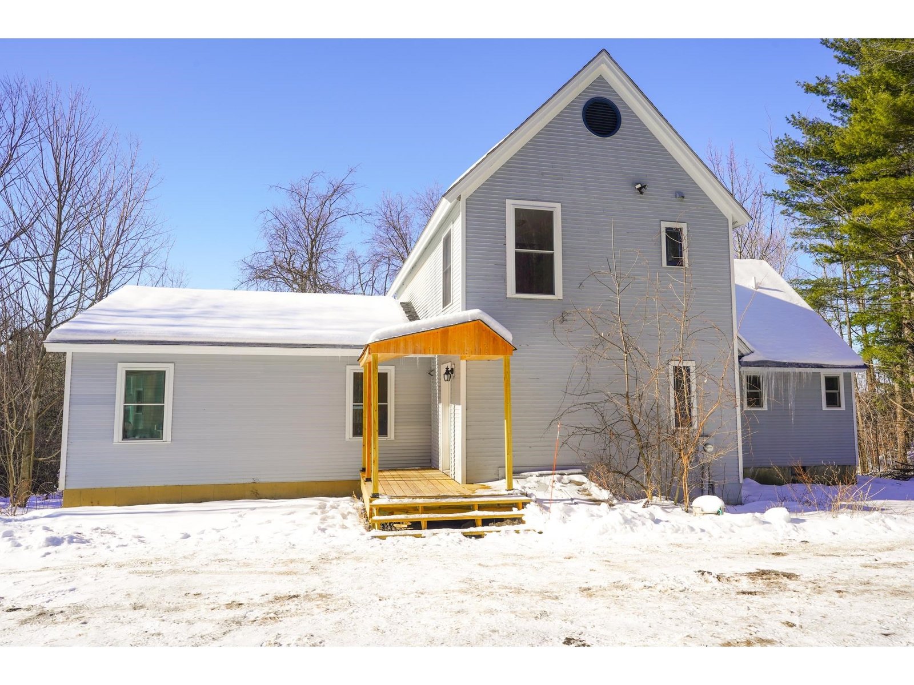Sold Status
$480,000 Sold Price
House Type
3 Beds
3 Baths
3,028 Sqft
Sold By Dusty Trail Realty LLC
Similar Properties for Sale
Request a Showing or More Info

Call: 802-863-1500
Mortgage Provider
Mortgage Calculator
$
$ Taxes
$ Principal & Interest
$
This calculation is based on a rough estimate. Every person's situation is different. Be sure to consult with a mortgage advisor on your specific needs.
Milton
Welcome Home to this unique & comfortable house on 10 acres; only 5 minutes to Village. This better than new home is in a very private, very green setting, surrounded by trees & open yard. The large southerly facing addition, built in 2021, features a huge great room and tons of light. Sit on the screened in porch & gaze through the trees at the view and beautiful sunsets. Enjoy the open floorplan that includes a beautiful kitchen with granite countertops and stainless steel appliances. The house features solid wooden interior door, fireplace w/ insert, clear maple floors throughout, heated tile floors in the bathroom, new primary suite addition featuring a steam shower, custom closets and private entry to porch, top of the line furnace and a partially finished room in basement that is perfect for a game room. The large detached 2 car garage has tons of space to store what you need. Close to everything that you could want, including schools, shopping and recreation. Don't miss this opportunity, Open House Sunday 2/12 1-3 pm. †
Property Location
Property Details
| Sold Price $480,000 | Sold Date Mar 8th, 2023 | |
|---|---|---|
| List Price $539,900 | Total Rooms 7 | List Date Feb 8th, 2023 |
| MLS# 4942658 | Lot Size 10.200 Acres | Taxes $8,073 |
| Type House | Stories 2 | Road Frontage 400 |
| Bedrooms 3 | Style Modified, Contemporary, Colonial | Water Frontage |
| Full Bathrooms 1 | Finished 3,028 Sqft | Construction No, Existing |
| 3/4 Bathrooms 1 | Above Grade 2,560 Sqft | Seasonal No |
| Half Bathrooms 1 | Below Grade 468 Sqft | Year Built 1987 |
| 1/4 Bathrooms 0 | Garage Size 2 Car | County Chittenden |
| Interior FeaturesDining Area, Hot Tub, Kitchen/Dining, Natural Light, Vaulted Ceiling, Laundry - Basement |
|---|
| Equipment & AppliancesWasher, Refrigerator, Dishwasher, Dryer, Stove - Gas, Exhaust Fan, Smoke Detector, Dehumidifier |
| Kitchen 12x10, 1st Floor | Dining Room 13x11, 1st Floor | Living Room 13x12, 1st Floor |
|---|---|---|
| Bedroom with Bath 14x11, 1st Floor | Bedroom 10x10, 2nd Floor | Bedroom 9x9, 2nd Floor |
| Bath - 1/2 1st Floor | Bath - Full 2nd Floor | Great Room 24 x 24, 1st Floor |
| ConstructionWood Frame |
|---|
| BasementInterior, Bulkhead, Partially Finished, Interior Stairs, Partially Finished, Stairs - Interior, Walkout |
| Exterior FeaturesDeck, Patio, Porch - Screened |
| Exterior Vinyl Siding, Wood Siding | Disability Features |
|---|---|
| Foundation Concrete | House Color Grey |
| Floors Tile, Hardwood | Building Certifications |
| Roof Shingle-Asphalt | HERS Index |
| DirectionsRt 7 to Milton Village, turn on to Main St, go over the RR tracks, next Left on to North Rd, Shotwell is the 1st road right after the HUSKY entrance, House is the first on the right. |
|---|
| Lot DescriptionYes, View, Country Setting, View, Rural Setting |
| Garage & Parking Detached, Storage Above |
| Road Frontage 400 | Water Access |
|---|---|
| Suitable Use | Water Type |
| Driveway Gravel | Water Body |
| Flood Zone Unknown | Zoning Res |
| School District NA | Middle Milton Jr High School |
|---|---|
| Elementary Milton Elementary School | High Milton Senior High School |
| Heat Fuel Oil | Excluded Microwave |
|---|---|
| Heating/Cool None, Baseboard | Negotiable |
| Sewer Septic | Parcel Access ROW Yes |
| Water Drilled Well | ROW for Other Parcel |
| Water Heater Oil | Financing |
| Cable Co | Documents Survey, Lease Agreements, Deed |
| Electric Circuit Breaker(s) | Tax ID 396-123-13270 |

† The remarks published on this webpage originate from Listed By Brian Armstrong of KW Vermont via the NNEREN IDX Program and do not represent the views and opinions of Coldwell Banker Hickok & Boardman. Coldwell Banker Hickok & Boardman Realty cannot be held responsible for possible violations of copyright resulting from the posting of any data from the NNEREN IDX Program.

 Back to Search Results
Back to Search Results