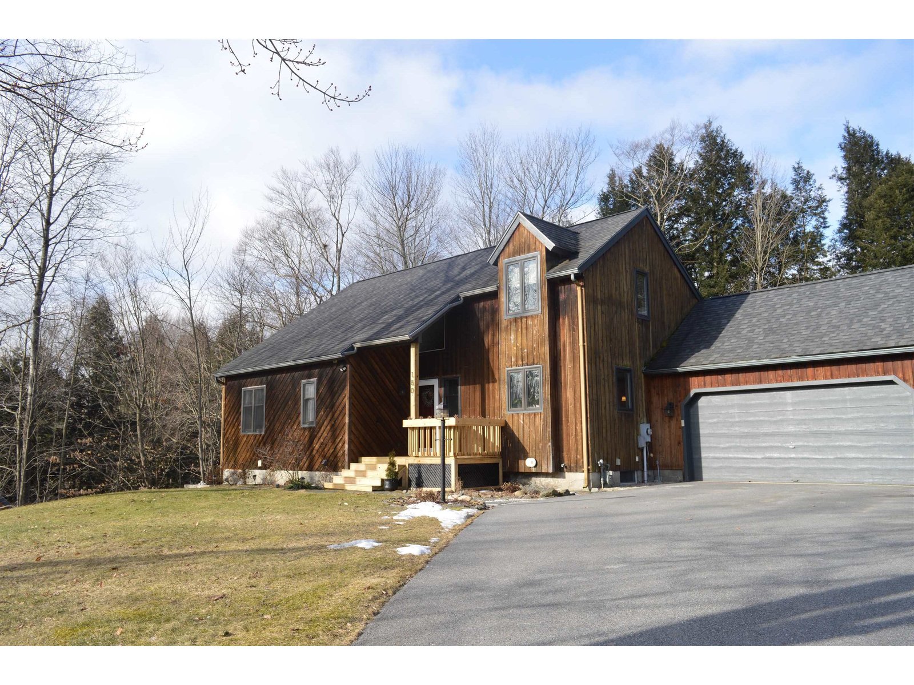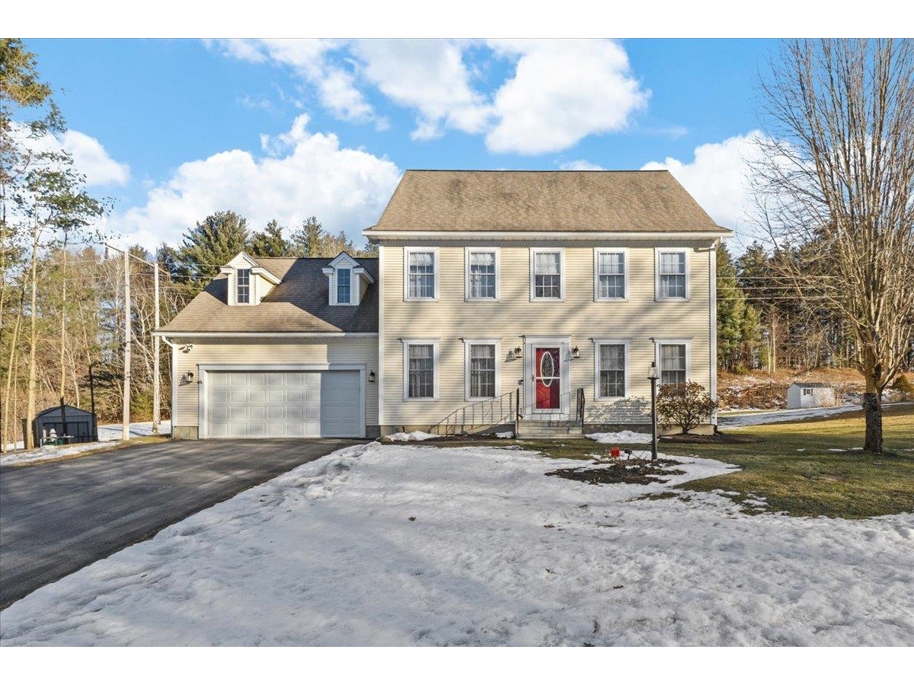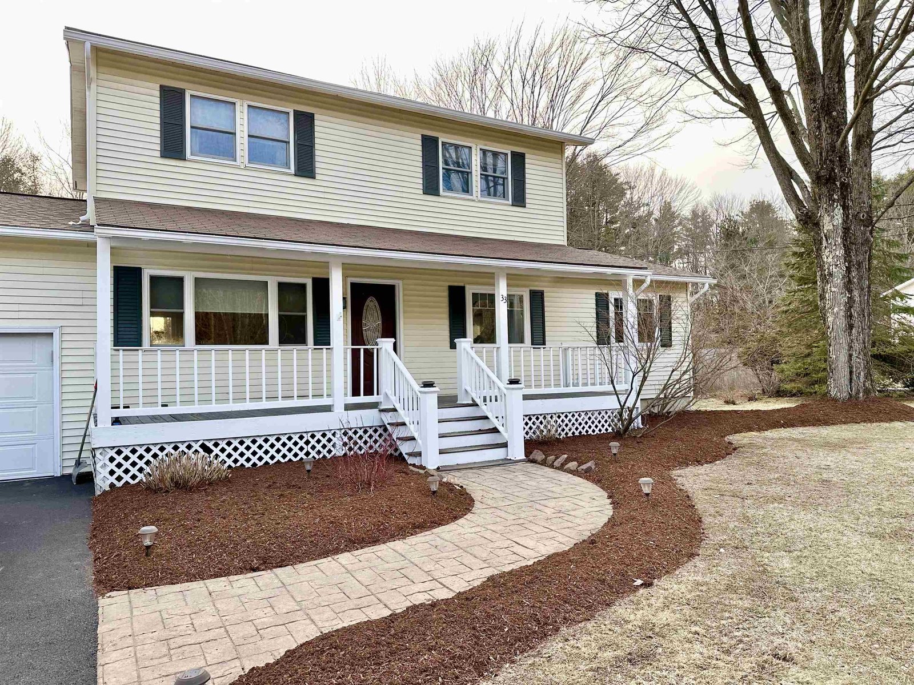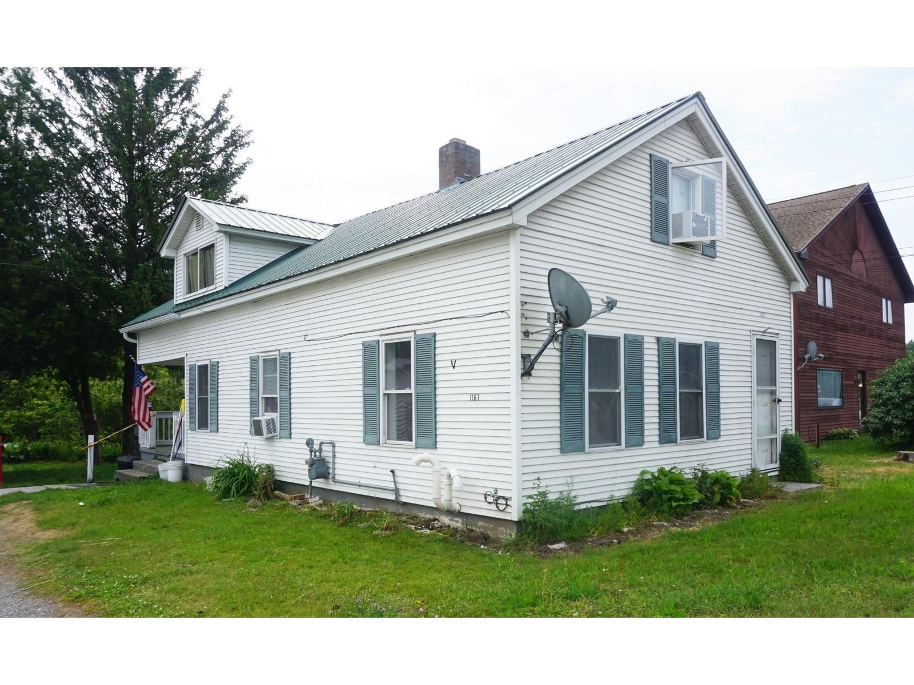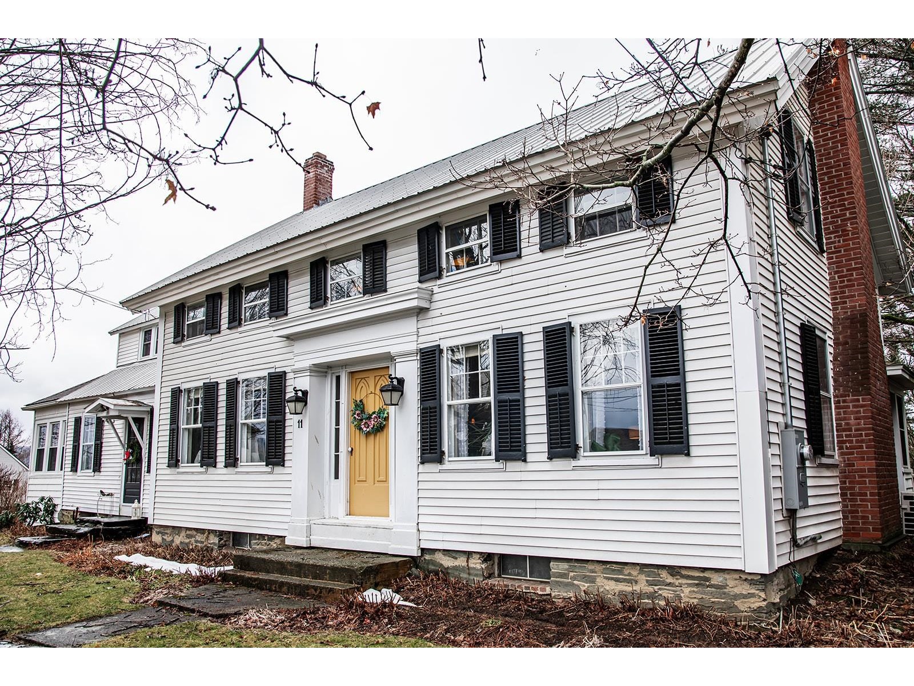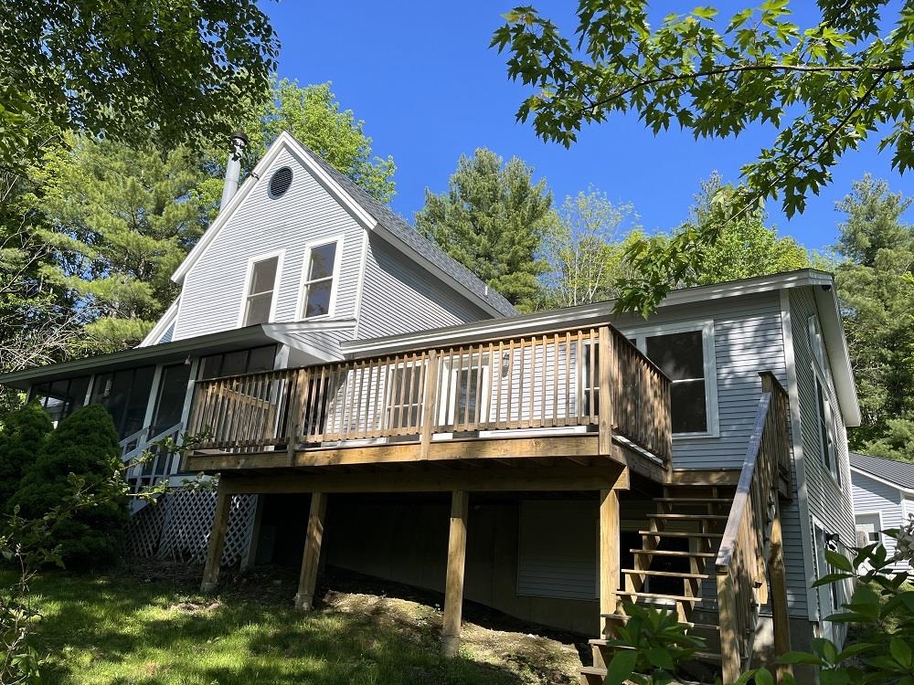Sold Status
$540,000 Sold Price
House Type
3 Beds
3 Baths
2,588 Sqft
Sold By Northern Vermont Realty Group
Similar Properties for Sale
Request a Showing or More Info

Call: 802-863-1500
Mortgage Provider
Mortgage Calculator
$
$ Taxes
$ Principal & Interest
$
This calculation is based on a rough estimate. Every person's situation is different. Be sure to consult with a mortgage advisor on your specific needs.
Milton
Country setting within walking distance to Husky (if you like to walk), close to I-89 exit 18 and Milton. The Living Room has large windows to let the natural light in, cathedral ceiling only adds to the openness plus door out to the back deck where there is total privacy. Kitchen has SS appliances and granite countertop all open to the Breaksfast Nook area and the Dining Room with a woodburning fireplace. First floor Bedroom has cathedral ceilings and a private 3/4 bath. The shower is enclosed for the steam. Second floor has 2 good size bedrooms and a full bath. Interior is getting painted throughout, Dining, Nook and entry wood floors are to be refinished. The basement has a partial finished area and another room that will great for you to finish with access to the backyard. The detached 2-car garage is 26x24 and has auto openers.Contingent on boundary line adjustment being finalize. Attached map is preliminary. †
Property Location
Property Details
| Sold Price $540,000 | Sold Date Aug 14th, 2023 | |
|---|---|---|
| List Price $535,000 | Total Rooms 7 | List Date May 26th, 2023 |
| MLS# 4954506 | Lot Size 10.200 Acres | Taxes $8,073 |
| Type House | Stories 2 | Road Frontage 350 |
| Bedrooms 3 | Style W/Addition, Colonial | Water Frontage |
| Full Bathrooms 1 | Finished 2,588 Sqft | Construction No, Existing |
| 3/4 Bathrooms 1 | Above Grade 2,240 Sqft | Seasonal No |
| Half Bathrooms 1 | Below Grade 348 Sqft | Year Built 1987 |
| 1/4 Bathrooms 0 | Garage Size 2 Car | County Chittenden |
| Interior FeaturesCathedral Ceiling, Ceiling Fan, Dining Area, Fireplace - Screens/Equip, Fireplace - Wood, Kitchen Island, Primary BR w/ BA, Natural Light, Laundry - Basement |
|---|
| Equipment & AppliancesWasher, Refrigerator, Dishwasher, Microwave, Dryer, Stove - Gas, Exhaust Fan, Smoke Detector, CO Detector |
| Foyer 10'-3"x8', 1st Floor | Kitchen 10'4"x15', 1st Floor | Dining Room 14'-3"x13'-1", 1st Floor |
|---|---|---|
| Breakfast Nook 10'-6"x9'-9", 1st Floor | Bedroom with Bath 11'-3"x14'-3", 1st Floor | Living Room 23'-5"x22'-7", 1st Floor |
| Bedroom 14'-8"x10'-10", 2nd Floor | Bedroom 9'x19', 2nd Floor |
| ConstructionWood Frame |
|---|
| BasementWalkout, Bulkhead, Concrete, Crawl Space, Daylight, Sump Pump, Full, Interior Stairs, Partially Finished, Stairs - Interior, Sump Pump, Walkout, Interior Access, Exterior Access |
| Exterior FeaturesDeck, Natural Shade, Porch - Covered, Window Screens |
| Exterior Vinyl Siding, Wood Siding | Disability Features 1st Floor 1/2 Bathrm, 1st Floor Bedroom, Kitchen w/5 ft Diameter, Kitchen w/5 Ft. Diameter |
|---|---|
| Foundation Slab w/Frst Wall, Slab w/ Frost Wall | House Color grey |
| Floors Softwood, Hardwood | Building Certifications |
| Roof Standing Seam, Standing Seam | HERS Index |
| DirectionsMilton - Route 7 onto Main Street, turn Left onto North Rd., Shotwell Road is on the Right just after Husky entrance. |
|---|
| Lot DescriptionYes, Wooded, Country Setting, Wooded |
| Garage & Parking Detached, Auto Open |
| Road Frontage 350 | Water Access |
|---|---|
| Suitable Use | Water Type |
| Driveway Gravel | Water Body |
| Flood Zone No | Zoning R5 Agr/Res |
| School District NA | Middle Milton Jr High School |
|---|---|
| Elementary Milton Elementary School | High Milton Senior High School |
| Heat Fuel Oil | Excluded |
|---|---|
| Heating/Cool None, Hot Water, Baseboard | Negotiable |
| Sewer Leach Field - On-Site | Parcel Access ROW No |
| Water Purifier/Soft, Drilled Well | ROW for Other Parcel |
| Water Heater Off Boiler | Financing |
| Cable Co | Documents Survey, Deed |
| Electric Circuit Breaker(s) | Tax ID 39612313270 |

† The remarks published on this webpage originate from Listed By Leebeth Ann Lemieux of Dusty Trail Realty LLC via the NNEREN IDX Program and do not represent the views and opinions of Coldwell Banker Hickok & Boardman. Coldwell Banker Hickok & Boardman Realty cannot be held responsible for possible violations of copyright resulting from the posting of any data from the NNEREN IDX Program.

 Back to Search Results
Back to Search Results