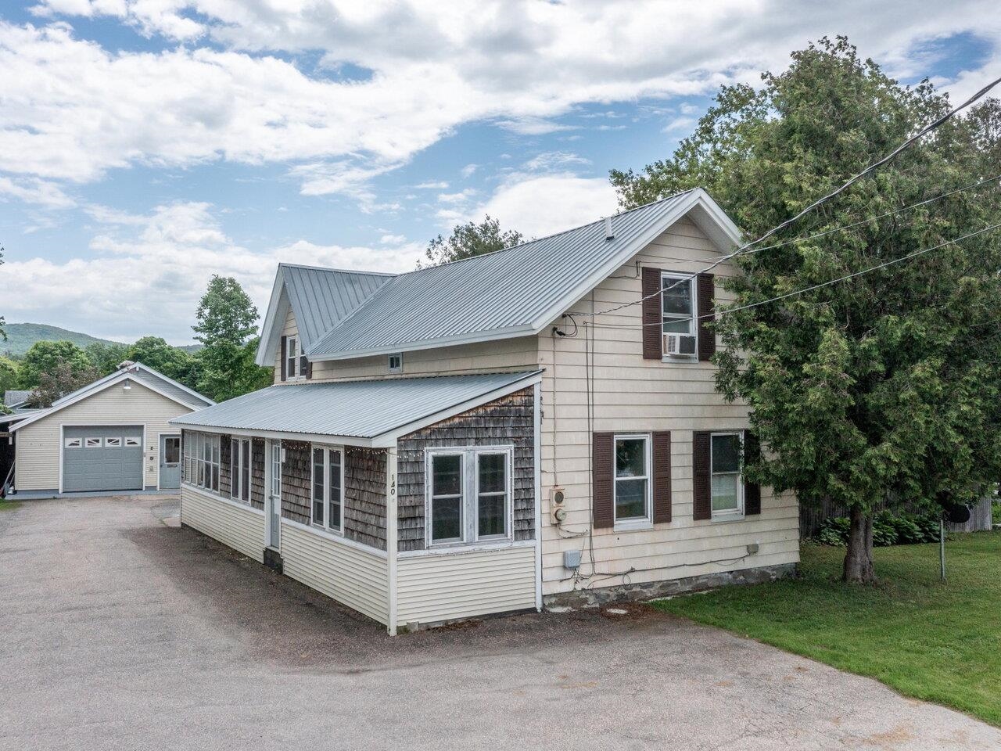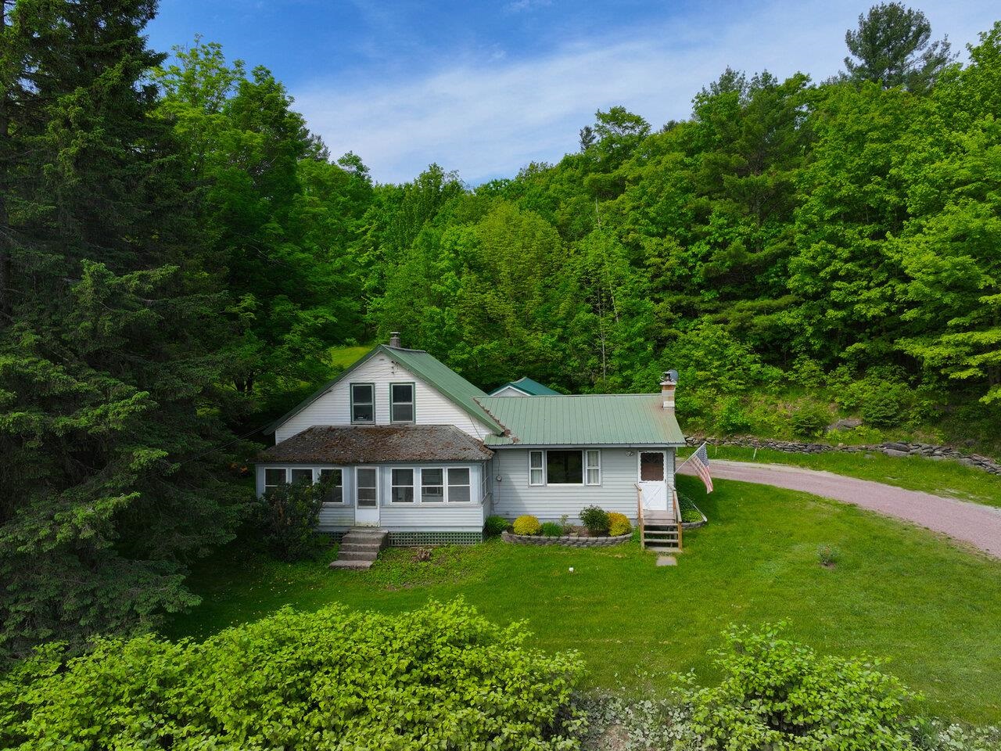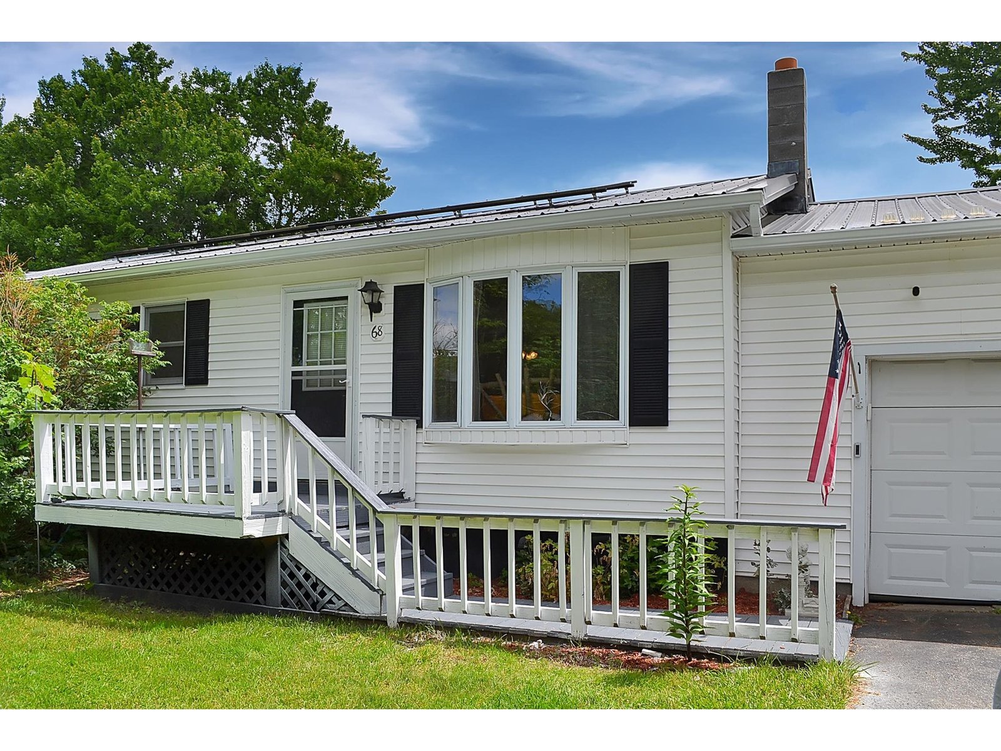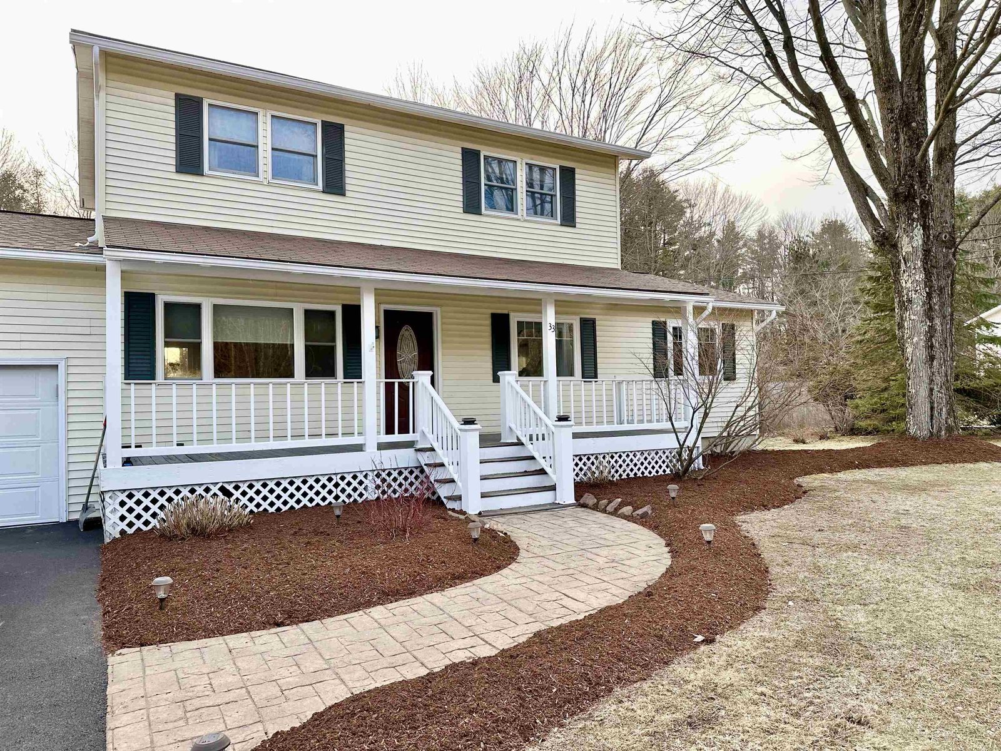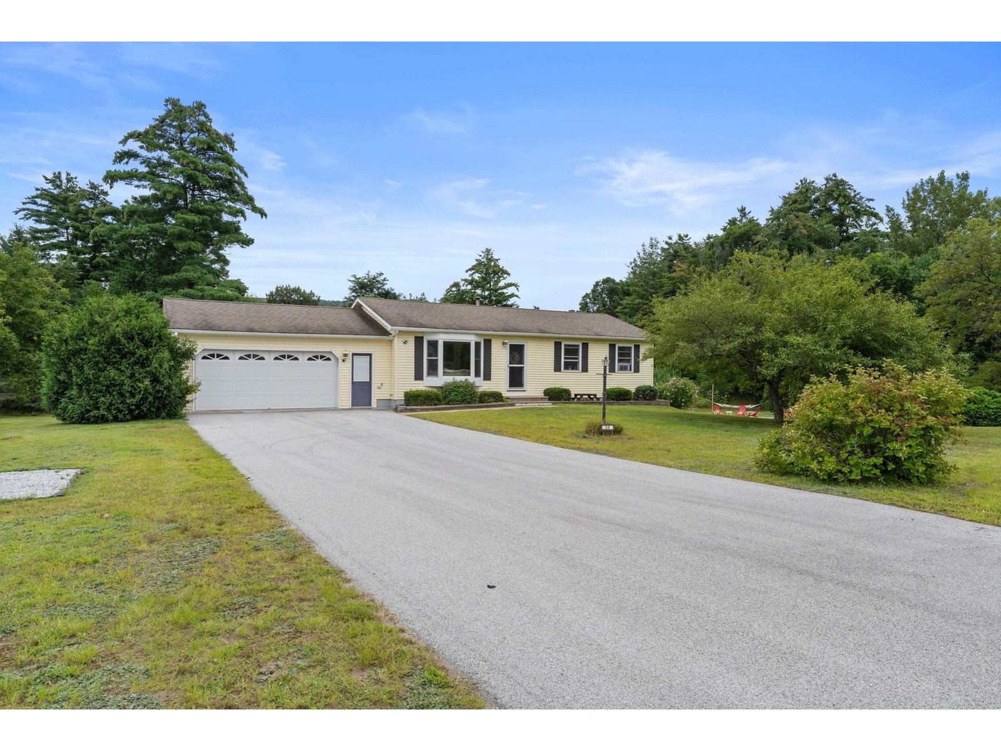Sold Status
$425,000 Sold Price
House Type
3 Beds
2 Baths
2,184 Sqft
Sold By New Leaf Real Estate
Similar Properties for Sale
Request a Showing or More Info

Call: 802-863-1500
Mortgage Provider
Mortgage Calculator
$
$ Taxes
$ Principal & Interest
$
This calculation is based on a rough estimate. Every person's situation is different. Be sure to consult with a mortgage advisor on your specific needs.
Milton
Welcome to your new home sweet home! This charming ranch-style home boasts an impressive 2200 square feet of well-maintained living space, providing ample room for relaxation and quality time with loved ones. Excellent location right in the heart of Milton, giving easy access to schools, restaurants, and grocery stores. With 3 bedrooms and 2 bathrooms, this home is perfect for those seeking a little extra space to spread out. Step inside, and you'll immediately notice the modern updates that make this home truly special. From the energy-star appliances to the upgraded windows. Stay comfortable year-round with the convenient mini-split system. This home is also set with solar panels that are fully paid off. Nestled on over an acre at the end of a peaceful cul-de-sac, enjoy privacy and tranquility you've been dreaming of. Don't miss out on this opportunity to make it yours. Contact us today to schedule a viewing, and start envisioning your new life in this incredible home. Your future awaits! †
Property Location
Property Details
| Sold Price $425,000 | Sold Date Oct 27th, 2023 | |
|---|---|---|
| List Price $439,000 | Total Rooms 6 | List Date Aug 29th, 2023 |
| MLS# 4967624 | Lot Size 1.120 Acres | Taxes $6,340 |
| Type House | Stories 1 | Road Frontage 100 |
| Bedrooms 3 | Style Ranch | Water Frontage |
| Full Bathrooms 1 | Finished 2,184 Sqft | Construction No, Existing |
| 3/4 Bathrooms 1 | Above Grade 1,092 Sqft | Seasonal No |
| Half Bathrooms 0 | Below Grade 1,092 Sqft | Year Built 1989 |
| 1/4 Bathrooms 0 | Garage Size 2 Car | County Chittenden |
| Interior FeaturesAttic - Hatch/Skuttle, Blinds, Ceiling Fan, Kitchen Island, Kitchen/Dining, Light Fixtures -Enrgy Rtd, Lighting - LED, Primary BR w/ BA, Natural Light, Walk-in Closet, Laundry - Basement |
|---|
| Equipment & AppliancesCook Top-Gas, Range-Gas, Range - Gas, Refrigerator-Energy Star, Washer - Energy Star, Water Heater–Natural Gas, Mini Split |
| Kitchen/Dining 20' x 11'7", 1st Floor | Living Room 20' x 13', 1st Floor | Bath - Full 11'8" x 4'8", 1st Floor |
|---|---|---|
| Bedroom 10'10" x 9'4", 1st Floor | Bedroom 7'5" x 7', 1st Floor | Bath - 3/4 11'7" x 5'10", Basement |
| ConstructionWood Frame, Insulation-FiberglassBlwn, Wood Frame |
|---|
| BasementWalkout, Finished |
| Exterior FeaturesDeck, Doors - Energy Star, Fence - Partial, Garden Space, Natural Shade, Other, Window Screens, Windows - Energy Star, Windows - Low E |
| Exterior Vinyl Siding | Disability Features One-Level Home, 1st Floor Bedroom, 1st Floor Full Bathrm, Bathrm w/tub, Access. Parking, One-Level Home, Paved Parking |
|---|---|
| Foundation Poured Concrete | House Color |
| Floors Vinyl, Carpet, Laminate, Hardwood | Building Certifications |
| Roof Shingle-Architectural | HERS Index |
| Directions |
|---|
| Lot Description, Cul-De-Sac |
| Garage & Parking 3 Parking Spaces, Driveway, Parking Spaces 3, Attached |
| Road Frontage 100 | Water Access |
|---|---|
| Suitable Use | Water Type |
| Driveway Paved | Water Body |
| Flood Zone No | Zoning Residential |
| School District Milton | Middle Milton Jr High School |
|---|---|
| Elementary Milton Elementary School | High Milton Senior High School |
| Heat Fuel Gas-Natural | Excluded |
|---|---|
| Heating/Cool Hot Water, Baseboard | Negotiable |
| Sewer 1000 Gallon, Concrete, Leach Field - Existing | Parcel Access ROW |
| Water Shared, Drilled Well | ROW for Other Parcel |
| Water Heater Gas-Natural | Financing |
| Cable Co Xfinity | Documents |
| Electric Circuit Breaker(s) | Tax ID 396-123-11010 |

† The remarks published on this webpage originate from Listed By Joe Diamond of Vermont Real Estate Company via the NNEREN IDX Program and do not represent the views and opinions of Coldwell Banker Hickok & Boardman. Coldwell Banker Hickok & Boardman Realty cannot be held responsible for possible violations of copyright resulting from the posting of any data from the NNEREN IDX Program.

 Back to Search Results
Back to Search Results