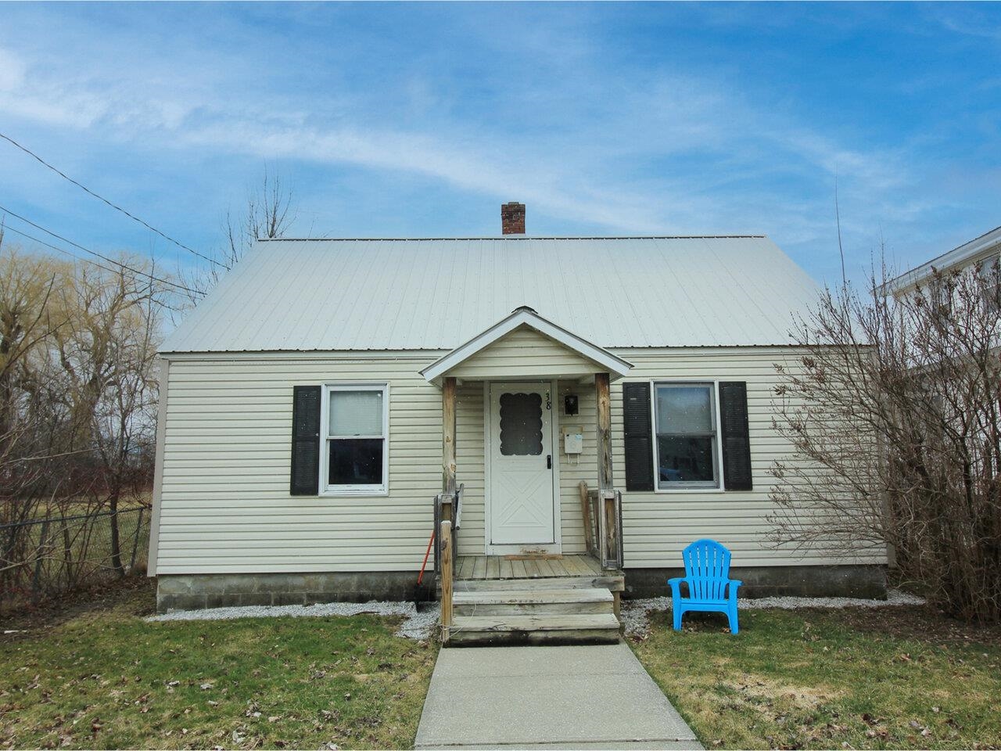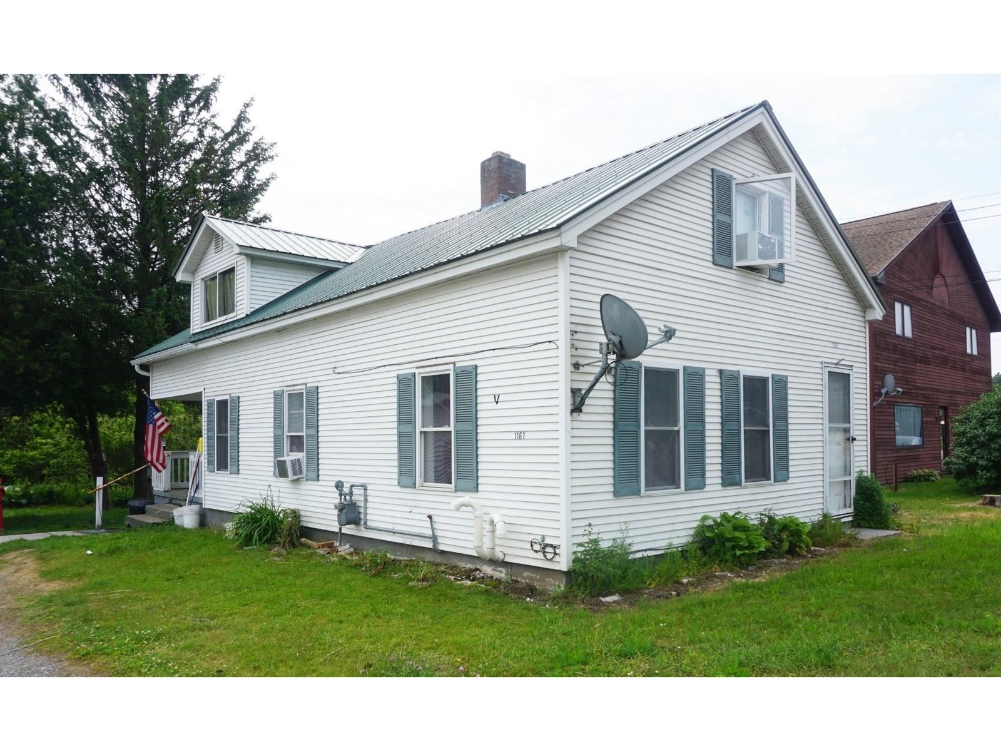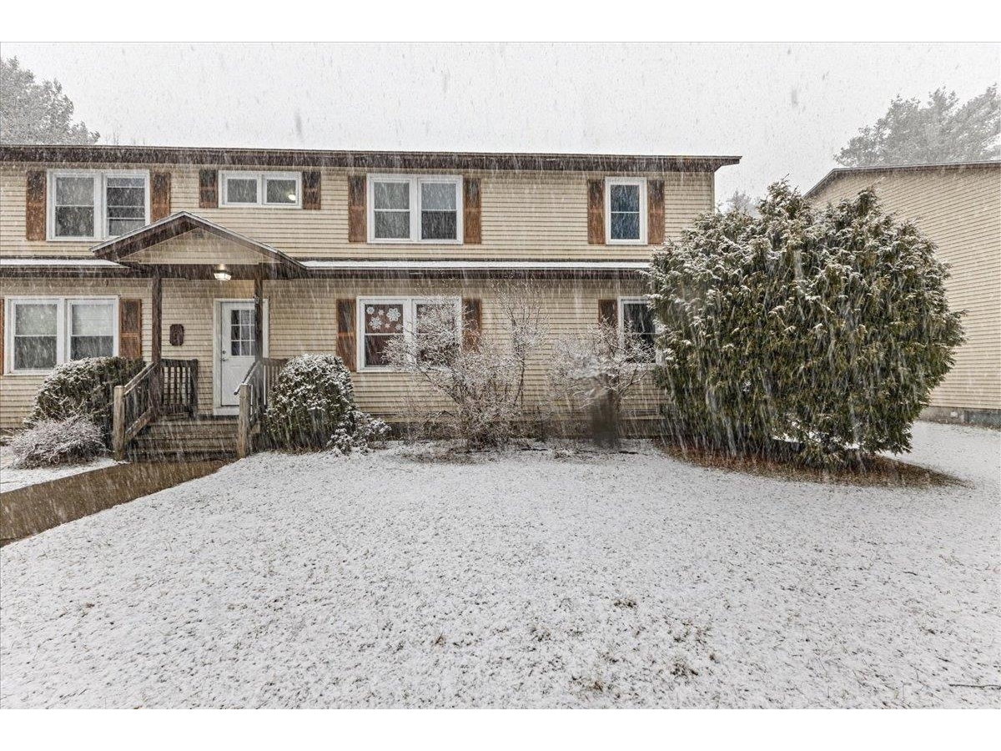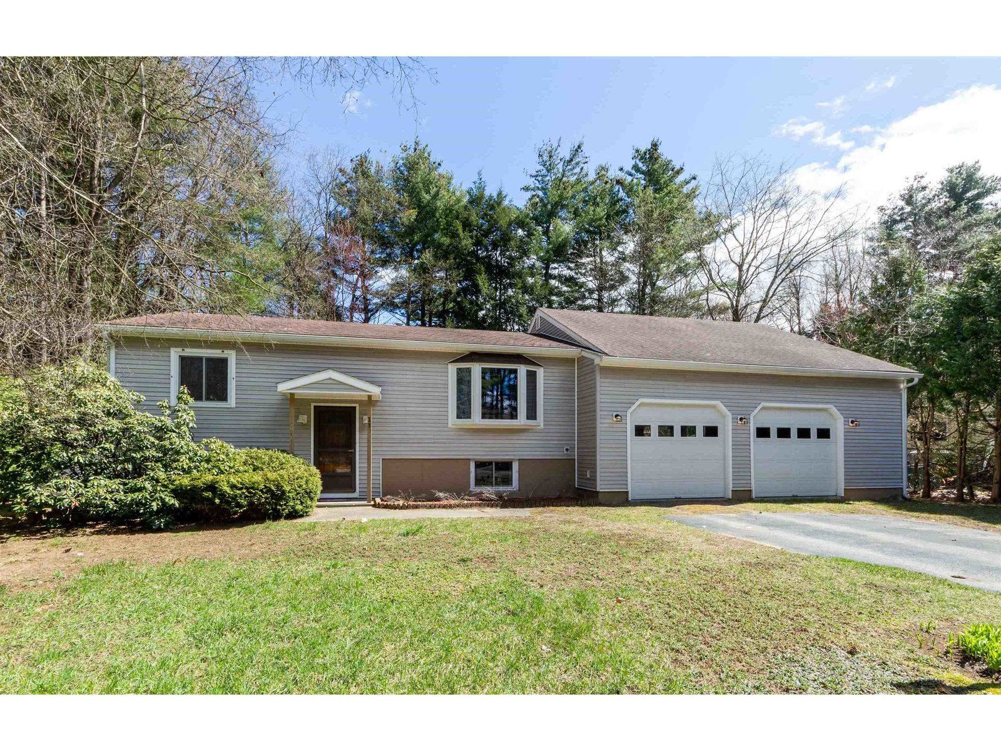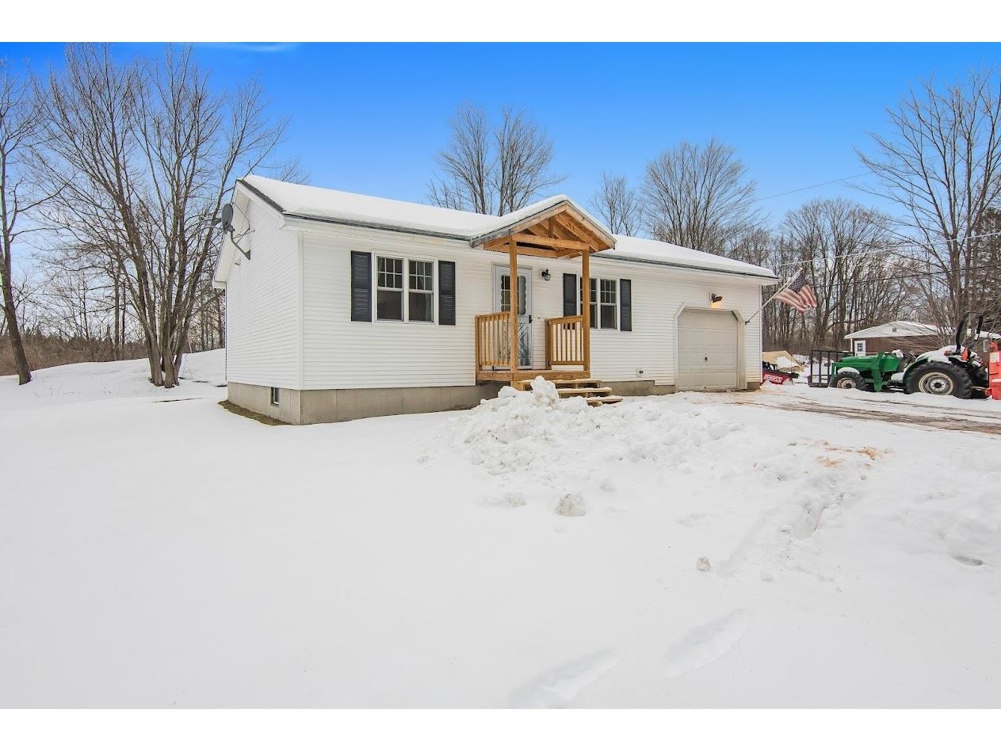Sold Status
$290,000 Sold Price
House Type
1 Beds
1 Baths
1,210 Sqft
Sold By KW Vermont
Similar Properties for Sale
Request a Showing or More Info

Call: 802-863-1500
Mortgage Provider
Mortgage Calculator
$
$ Taxes
$ Principal & Interest
$
This calculation is based on a rough estimate. Every person's situation is different. Be sure to consult with a mortgage advisor on your specific needs.
Milton
You don't want to miss a MOST ADORABLE, completely MOVE-IN ready one-level home!! This affordable one bdrm/one bath gem has made an ideal retirement home for its former owner, and a wonderful starter home for its current owner! Vast improvements include a new roof, covered front porch, & large 12x16 deck w/hot tub '22! Open floor plan with living room and spacious kitchen/dining area featuring exposed beams, island, and all new appliances '19. New windows and sliding glass door '19, oversized full bath with Bathfitters tub upgrade '19, and brand new laminate flooring, trim, and paint throughout! Exceptional space downstairs includes family room and exercise room, playroom, or office-just needs ceilings! Egress window included for future install. Applianced laundry room with on demand heating system '18, water softener '19. An attached garage and over 2 acres of land round out this wonderful property only mins to I89! This home has been extremely well-maintained and is completely ready for its next owner to love!! Showings begin Friday, 2/17. †
Property Location
Property Details
| Sold Price $290,000 | Sold Date Mar 31st, 2023 | |
|---|---|---|
| List Price $275,000 | Total Rooms 5 | List Date Feb 14th, 2023 |
| MLS# 4943151 | Lot Size 2.130 Acres | Taxes $4,329 |
| Type House | Stories 1 | Road Frontage 153 |
| Bedrooms 1 | Style Ranch | Water Frontage |
| Full Bathrooms 1 | Finished 1,210 Sqft | Construction No, Existing |
| 3/4 Bathrooms 0 | Above Grade 672 Sqft | Seasonal No |
| Half Bathrooms 0 | Below Grade 538 Sqft | Year Built 1996 |
| 1/4 Bathrooms 0 | Garage Size 1 Car | County Chittenden |
| Interior FeaturesDining Area, Kitchen Island, Natural Light, Laundry - Basement, Smart Thermostat |
|---|
| Equipment & AppliancesRefrigerator, Range-Gas, Dishwasher, Microwave |
| Kitchen 18'6 x 9'5, 1st Floor | Living Room 12 x 12, 1st Floor | Primary Bedroom 11'4 x 11'4, 1st Floor |
|---|---|---|
| Bath - Full 11 x 8, 1st Floor | Family Room 22 x 15, Basement | Exercise Room 10'8 x 10'8, Basement |
| ConstructionWood Frame |
|---|
| BasementInterior, Partially Finished, Concrete, Full |
| Exterior FeaturesDeck, Hot Tub, Porch - Covered |
| Exterior Vinyl Siding | Disability Features |
|---|---|
| Foundation Concrete | House Color white |
| Floors Laminate, Carpet | Building Certifications |
| Roof Shingle-Architectural | HERS Index |
| DirectionsRt 7 North, left on Lake Rd, right on Manley Rd, home on left. |
|---|
| Lot Description, Country Setting |
| Garage & Parking Attached, Auto Open, Direct Entry |
| Road Frontage 153 | Water Access |
|---|---|
| Suitable Use | Water Type |
| Driveway Gravel | Water Body |
| Flood Zone Unknown | Zoning Res |
| School District Milton | Middle Milton Jr High School |
|---|---|
| Elementary Milton Elementary School | High Milton Senior High School |
| Heat Fuel Gas-LP/Bottle, Gas - Natural Available | Excluded |
|---|---|
| Heating/Cool None, Hot Water, Baseboard | Negotiable |
| Sewer Septic | Parcel Access ROW |
| Water Drilled Well | ROW for Other Parcel |
| Water Heater On Demand | Financing |
| Cable Co | Documents |
| Electric Circuit Breaker(s) | Tax ID 396-123-13395 |

† The remarks published on this webpage originate from Listed By The Signature Realty Group of Signature Properties of Vermont via the NNEREN IDX Program and do not represent the views and opinions of Coldwell Banker Hickok & Boardman. Coldwell Banker Hickok & Boardman Realty cannot be held responsible for possible violations of copyright resulting from the posting of any data from the NNEREN IDX Program.

 Back to Search Results
Back to Search Results