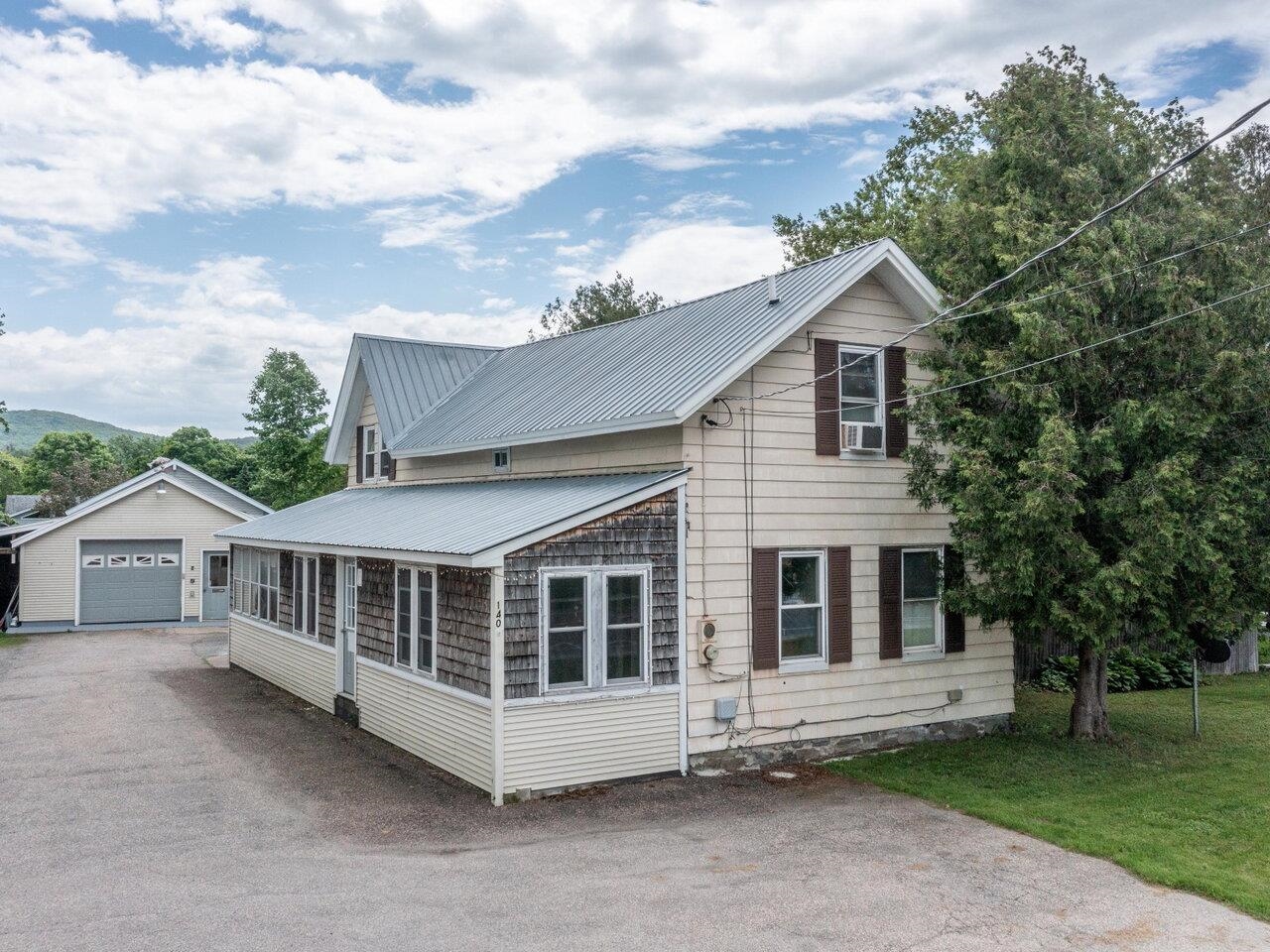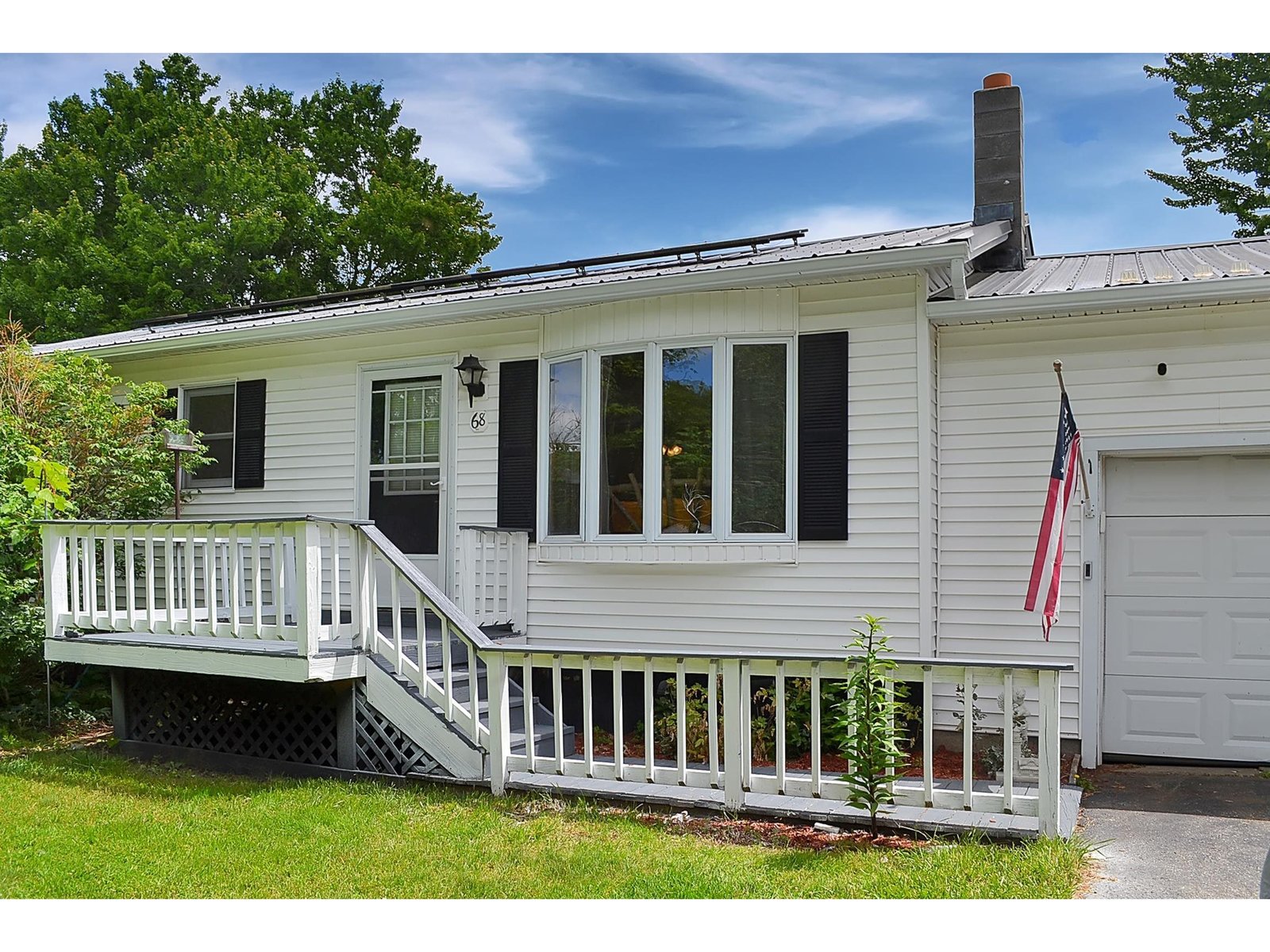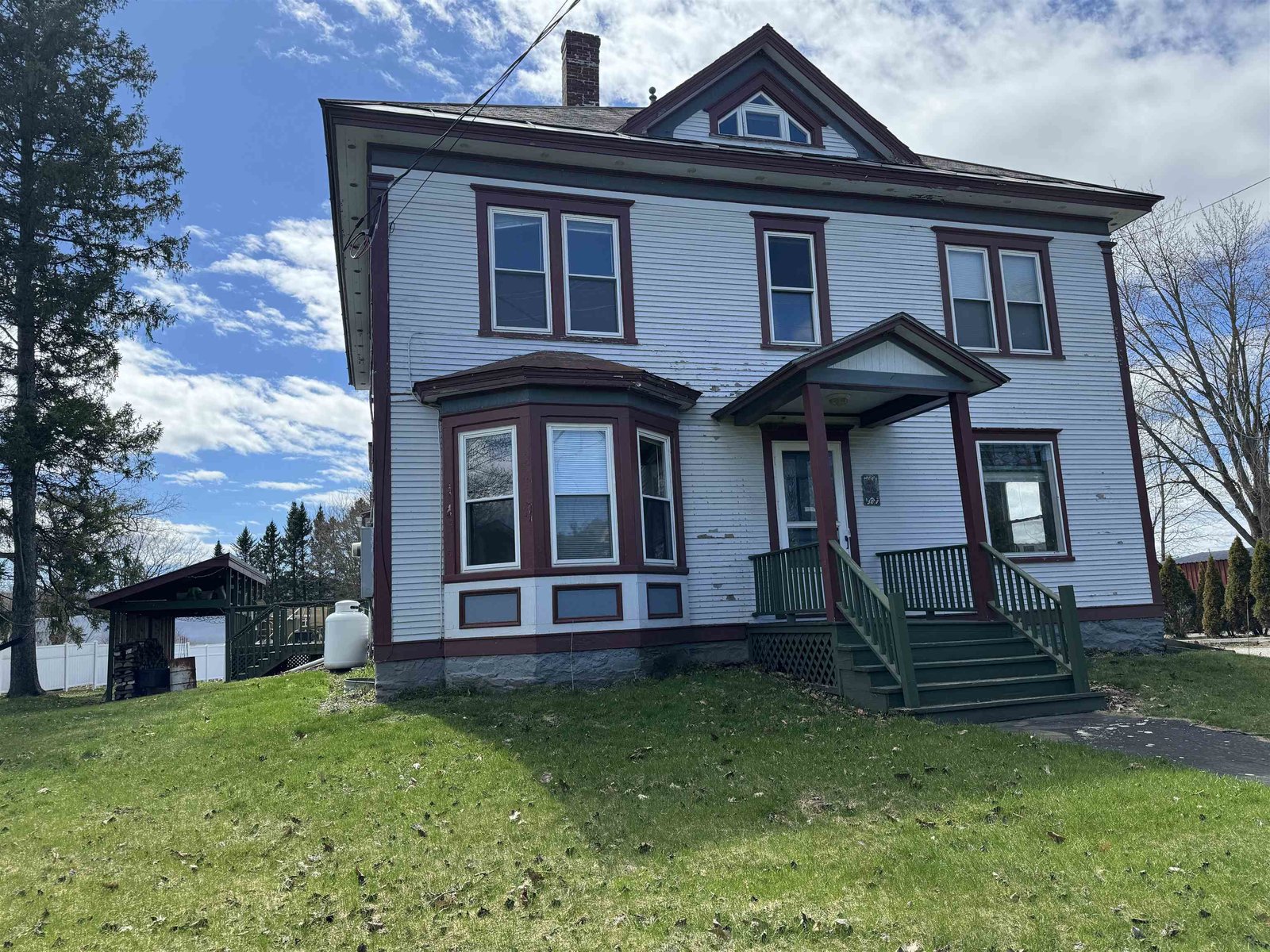Sold Status
$327,000 Sold Price
House Type
3 Beds
2 Baths
2,300 Sqft
Sold By
Similar Properties for Sale
Request a Showing or More Info

Call: 802-863-1500
Mortgage Provider
Mortgage Calculator
$
$ Taxes
$ Principal & Interest
$
This calculation is based on a rough estimate. Every person's situation is different. Be sure to consult with a mortgage advisor on your specific needs.
Milton
This home is Vermont Life at it's finest. With gorgeous mountain views that span all the way to Burlington and Lake Champlain this home features 2300 +/- sq ft, Master Suite with Balcony, HW and Tile flooring throughout, family room and living room, den/office, wood aux stove, brand new furnace and many more recent updates, 2 Car attached garage and 4+ car det. heated garage w/rec room above and so much more! No matter what we write for an ad it won't do this home justice! Come and see today! †
Property Location
Property Details
| Sold Price $327,000 | Sold Date Apr 28th, 2011 | |
|---|---|---|
| List Price $332,000 | Total Rooms 8 | List Date Oct 21st, 2010 |
| MLS# 4030989 | Lot Size 16.800 Acres | Taxes $5,031 |
| Type House | Stories 3 | Road Frontage 1226 |
| Bedrooms 3 | Style Cape, Contemporary | Water Frontage |
| Full Bathrooms 2 | Finished 2,300 Sqft | Construction Existing |
| 3/4 Bathrooms 0 | Above Grade 2,300 Sqft | Seasonal No |
| Half Bathrooms 0 | Below Grade 0 Sqft | Year Built 1988 |
| 1/4 Bathrooms | Garage Size 6 Car | County Chittenden |
| Interior FeaturesBalcony, Ceiling Fan, Den/Office, Dining Area, DSL, Family Room, Kitchen/Dining, Living Room, Primary BR with BA, Smoke Det-Battery Powered, Smoke Det-Hardwired, Wood Stove, 1 Stove |
|---|
| Equipment & AppliancesCO Detector, Dishwasher, Range-Electric, Refrigerator, Smoke Detector, Wood Stove |
| Primary Bedroom 22'11"x16'2" 2nd Floor | 2nd Bedroom 13'7"x11'0" 2nd Floor | 3rd Bedroom 11'4"x9'4" 2nd Floor |
|---|---|---|
| Living Room 19'5"x12'9" 1st Floor | Kitchen 11'9"x11'11" 1st Floor | Dining Room 12'1"x11'9' 1st Floor |
| Family Room 22'10"x15'5" 1st Floor | Office/Study 18'2"x12'3" 3rd Floor | Den 18' x 13' 3rd Floor |
| Full Bath 2nd Floor | Full Bath 2nd Floor |
| ConstructionExisting, Wood Frame |
|---|
| BasementFrost Wall, Full, Interior Stairs, Storage Space, Unfinished |
| Exterior FeaturesBalcony, Deck, Patio, Satellite, Window Screens |
| Exterior Cedar | Disability Features |
|---|---|
| Foundation Concrete | House Color Grey |
| Floors Carpet,Hardwood,Tile | Building Certifications |
| Roof Shingle-Architectural | HERS Index |
| DirectionsRte 7 in Milton to right onto Main St which turns into Westford Road. From turning onto Main go about 3.5 miles to #250 Westford Rd on left - see sign. |
|---|
| Lot DescriptionCountry Setting, Landscaped, Mountain View, Rural Setting, Secluded, Trail/Near Trail |
| Garage & Parking 6+ Parking Spaces, Attached, Auto Open, Detached, Finished, Heated, Rec Vehicle, Storage Above |
| Road Frontage 1226 | Water Access |
|---|---|
| Suitable UseNot Applicable | Water Type |
| Driveway Paved | Water Body |
| Flood Zone No | Zoning Residential |
| School District Milton Town | Middle Milton Jr High School |
|---|---|
| Elementary Milton Elementary School | High Milton Senior High School |
| Heat Fuel Oil | Excluded |
|---|---|
| Heating/Cool Baseboard, Hot Water | Negotiable |
| Sewer Mound | Parcel Access ROW No |
| Water Drilled Well | ROW for Other Parcel No |
| Water Heater Oil, Owned, Tank | Financing Conventional, FHA, Rural Development, VA, VtFHA |
| Cable Co Dish | Documents Deed, Property Disclosure, Survey |
| Electric 100 Amp, 220 Plug, Circuit Breaker(s) | Tax ID 39612312213 |

† The remarks published on this webpage originate from Listed By Donald Turner Jr. of BHHS Vermont Realty Group/Milton via the NNEREN IDX Program and do not represent the views and opinions of Coldwell Banker Hickok & Boardman. Coldwell Banker Hickok & Boardman Realty cannot be held responsible for possible violations of copyright resulting from the posting of any data from the NNEREN IDX Program.

 Back to Search Results
Back to Search Results










