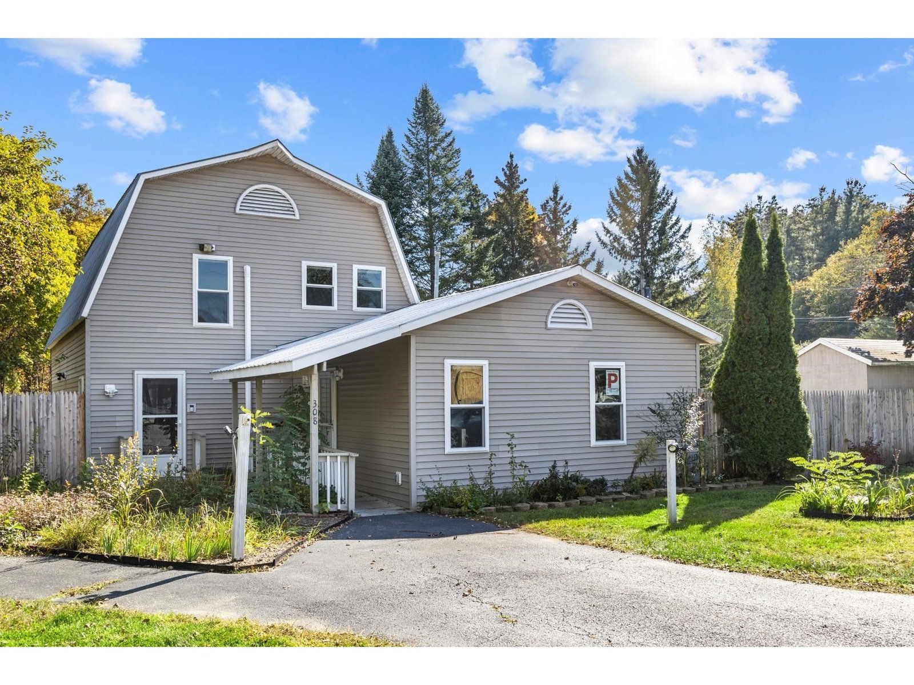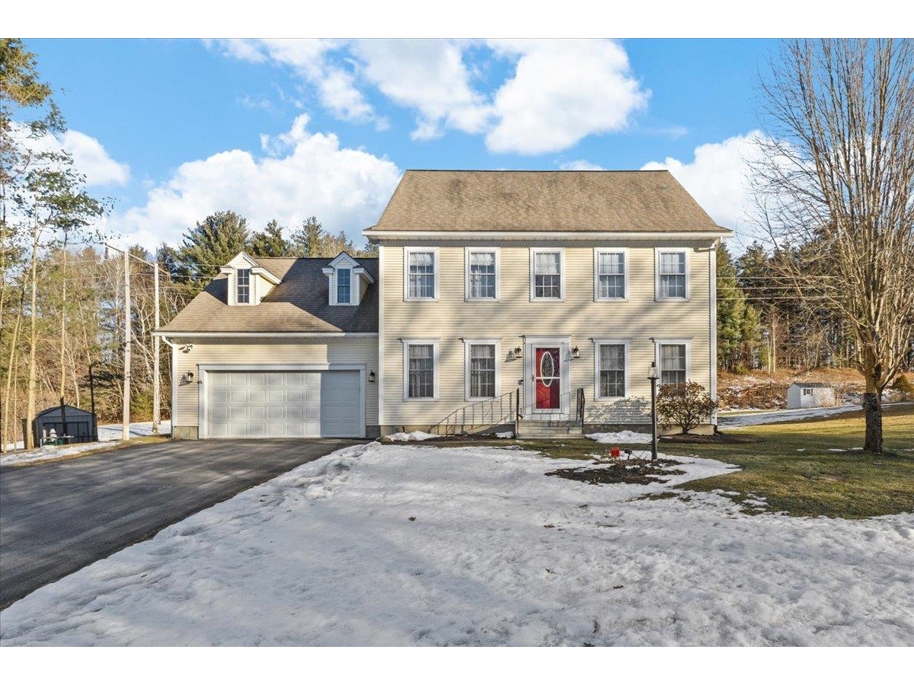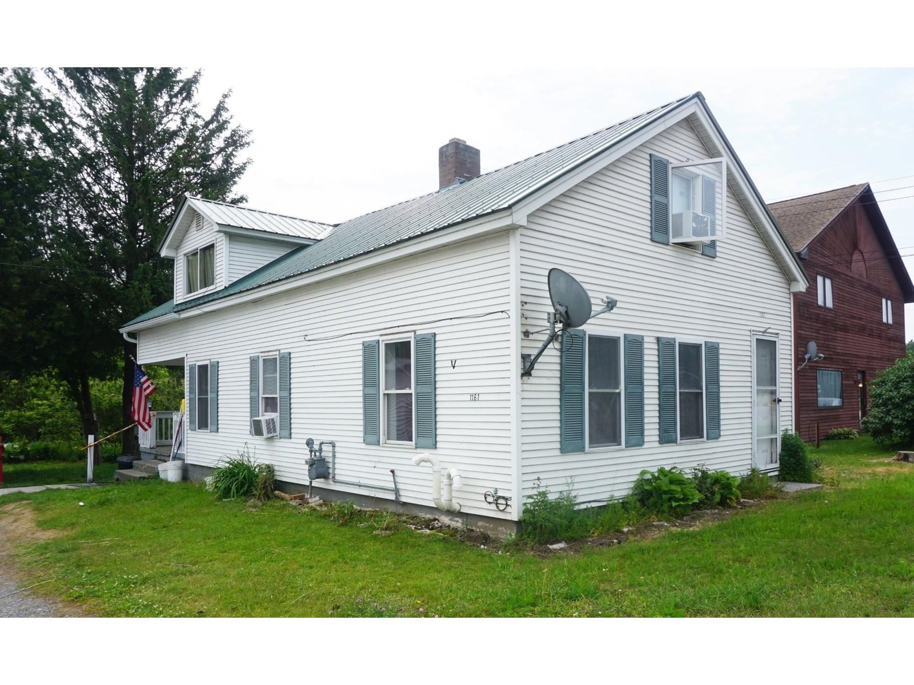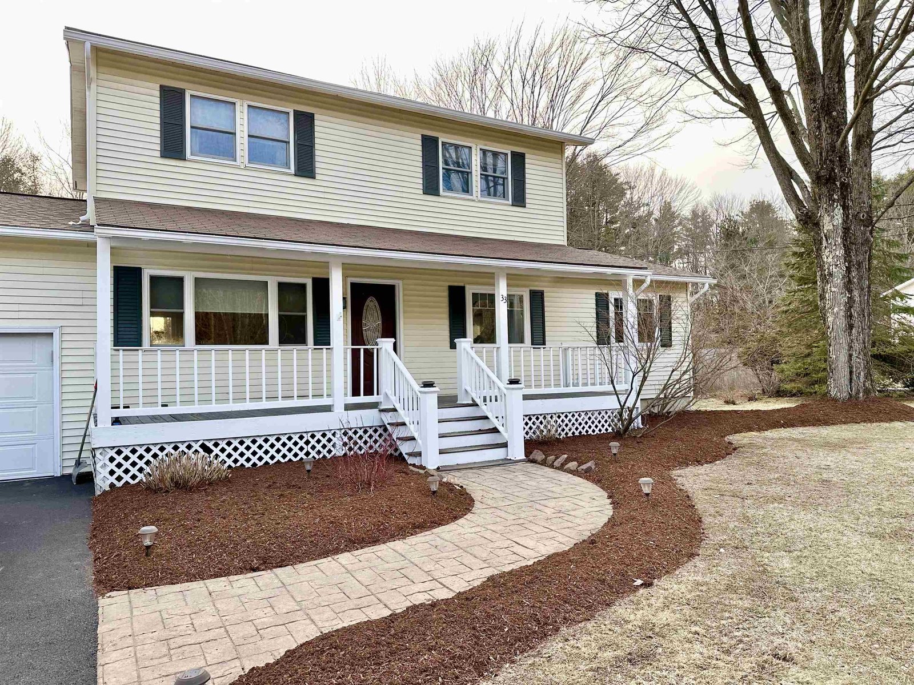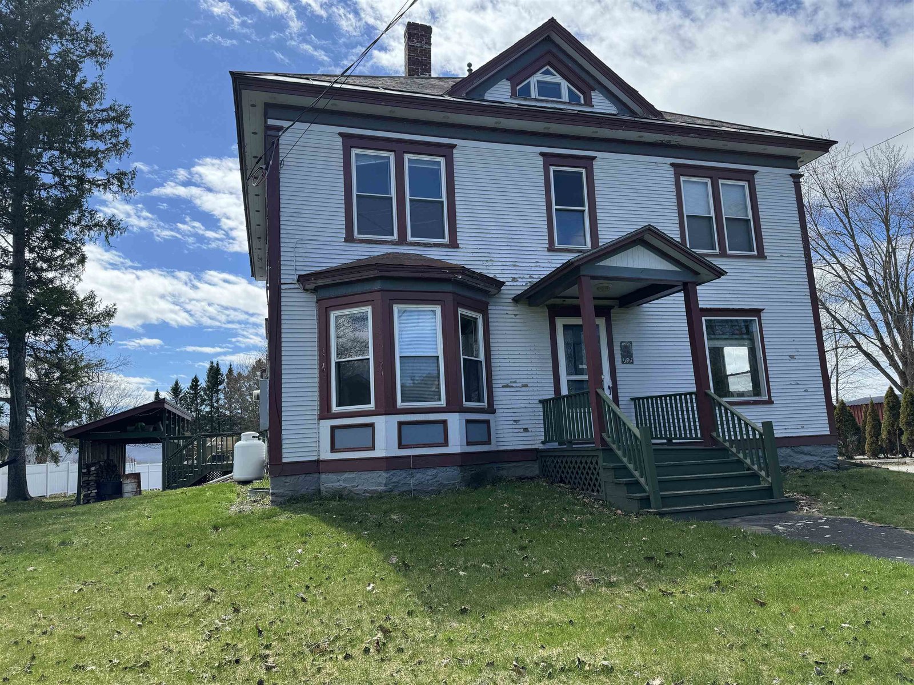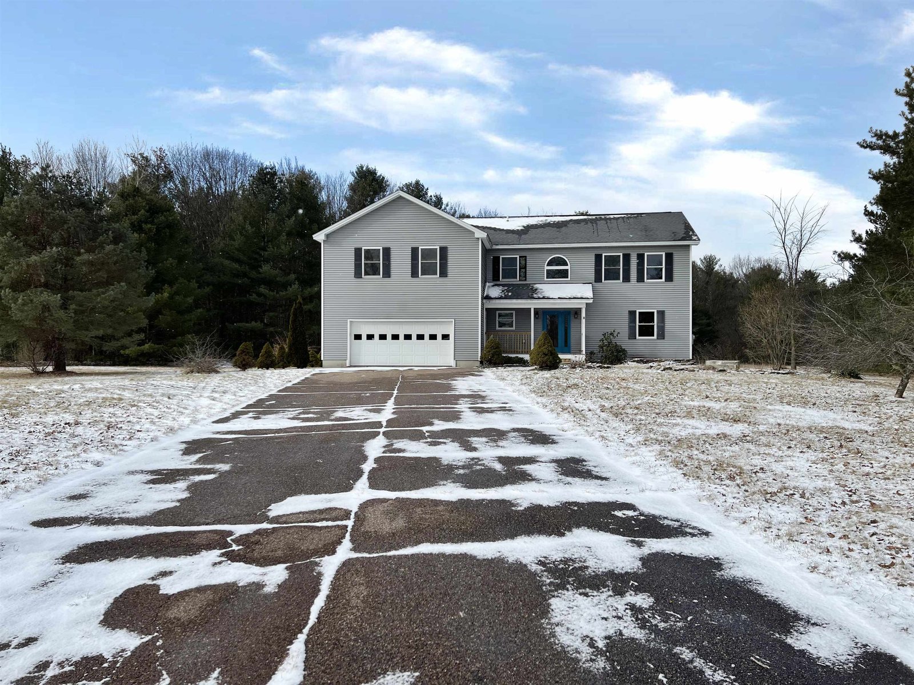Sold Status
$450,000 Sold Price
House Type
3 Beds
3 Baths
2,708 Sqft
Sold By Blue Slate Realty
Similar Properties for Sale
Request a Showing or More Info

Call: 802-863-1500
Mortgage Provider
Mortgage Calculator
$
$ Taxes
$ Principal & Interest
$
This calculation is based on a rough estimate. Every person's situation is different. Be sure to consult with a mortgage advisor on your specific needs.
Milton
Beautiful 21st Century Colonial home in a great location only minutes from the heart of Milton's downtown area. This amazing home contains 3 bedrooms, 2.5 baths, and a whopping 2708 square feet of living space. Spacious 1.62-acre parcel with flat private backyard provides plenty of space for gardens, fruit trees, a pool or whatever else you may want. This home has recently had a brand-new furnace and, dishwasher among many other renovations. Call now to book your showing! Seller and agency have no knowledge of systems, buyer responsible to verify all data, Property to be sold AS-IS. †
Property Location
Property Details
| Sold Price $450,000 | Sold Date May 5th, 2023 | |
|---|---|---|
| List Price $489,900 | Total Rooms 6 | List Date Jan 9th, 2023 |
| MLS# 4940470 | Lot Size 1.620 Acres | Taxes $9,015 |
| Type House | Stories 2 | Road Frontage |
| Bedrooms 3 | Style Colonial | Water Frontage |
| Full Bathrooms 2 | Finished 2,708 Sqft | Construction No, Existing |
| 3/4 Bathrooms 0 | Above Grade 2,708 Sqft | Seasonal No |
| Half Bathrooms 1 | Below Grade 0 Sqft | Year Built 2007 |
| 1/4 Bathrooms 0 | Garage Size 2 Car | County Chittenden |
| Interior Features |
|---|
| Equipment & Appliances, , Wall Units |
| ConstructionWood Frame |
|---|
| BasementInterior, Interior Stairs, Concrete |
| Exterior Features |
| Exterior Vinyl Siding | Disability Features |
|---|---|
| Foundation Poured Concrete | House Color Gray |
| Floors | Building Certifications |
| Roof Shingle-Asphalt | HERS Index |
| DirectionsFrom Route 7 turn onto Lake Road across from Frey’s Family Deli. In ½ a mile continue straight on Manley Road. In .2 miles turn left onto James Dr. House is on the turn. |
|---|
| Lot DescriptionUnknown, Subdivision, Level, Subdivision |
| Garage & Parking Attached, Direct Entry |
| Road Frontage | Water Access |
|---|---|
| Suitable Use | Water Type |
| Driveway Paved | Water Body |
| Flood Zone No | Zoning Res |
| School District NA | Middle |
|---|---|
| Elementary | High |
| Heat Fuel Gas-Natural | Excluded |
|---|---|
| Heating/Cool None | Negotiable |
| Sewer On-Site Septic Exists | Parcel Access ROW |
| Water Public | ROW for Other Parcel |
| Water Heater Tankless | Financing |
| Cable Co | Documents |
| Electric Circuit Breaker(s) | Tax ID 396-123-10459 |

† The remarks published on this webpage originate from Listed By Anthony Micklus of Berkshire Hathaway HomeServices Vermont Realty Gro via the NNEREN IDX Program and do not represent the views and opinions of Coldwell Banker Hickok & Boardman. Coldwell Banker Hickok & Boardman Realty cannot be held responsible for possible violations of copyright resulting from the posting of any data from the NNEREN IDX Program.

 Back to Search Results
Back to Search Results