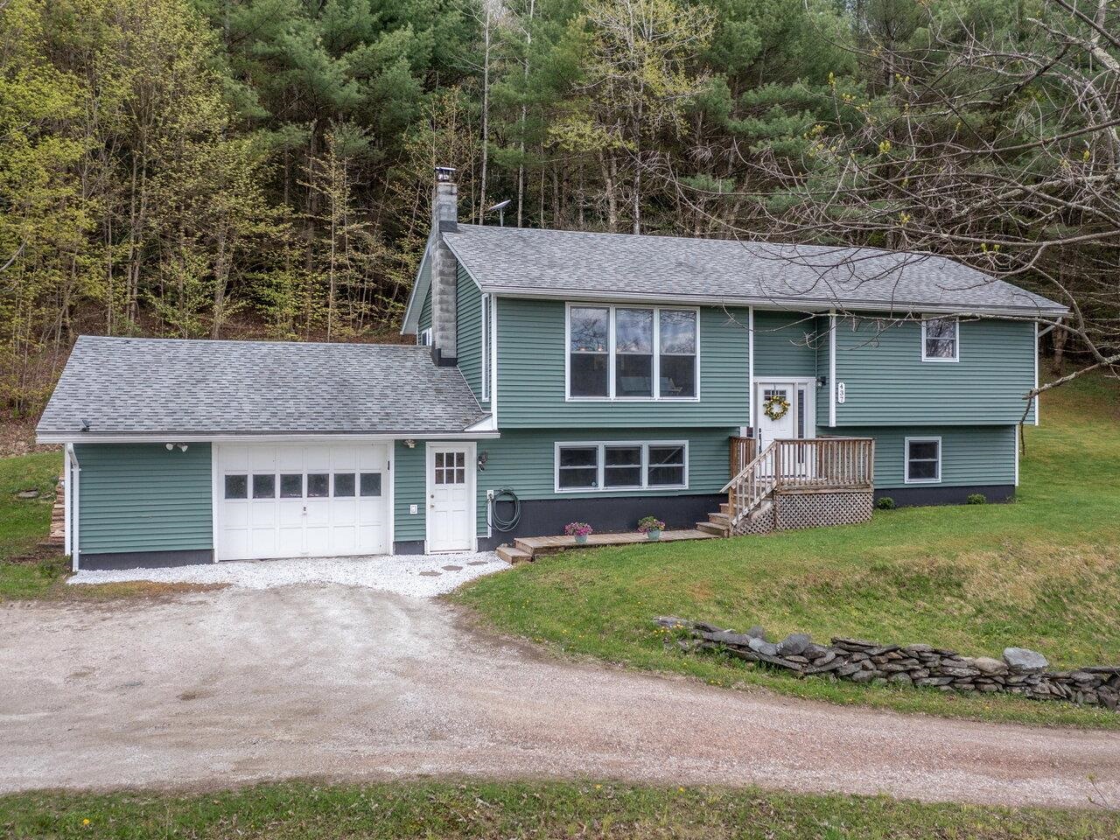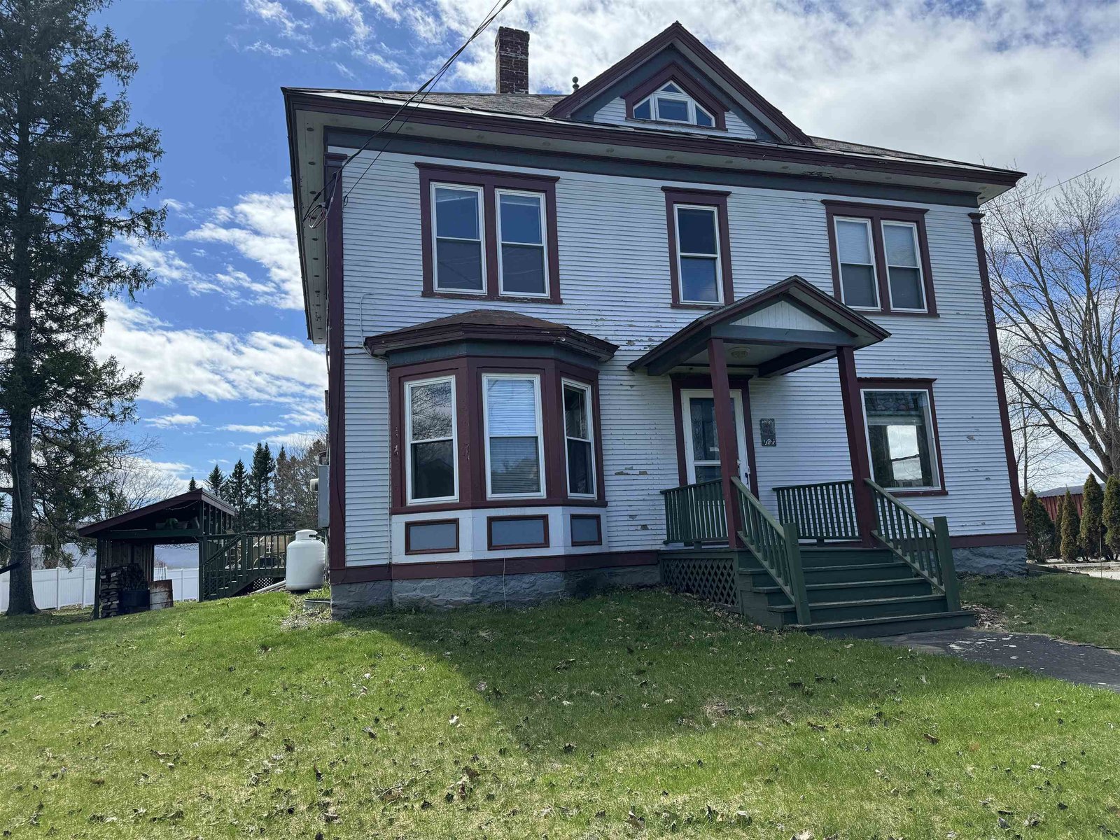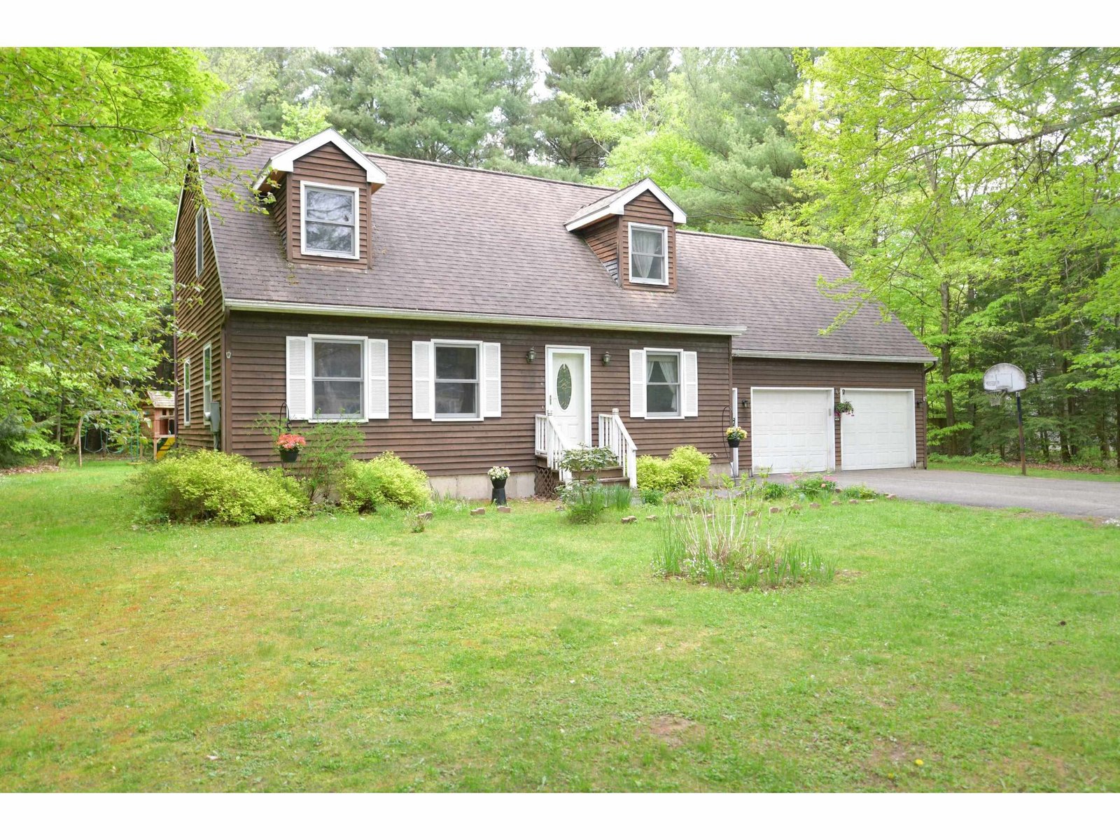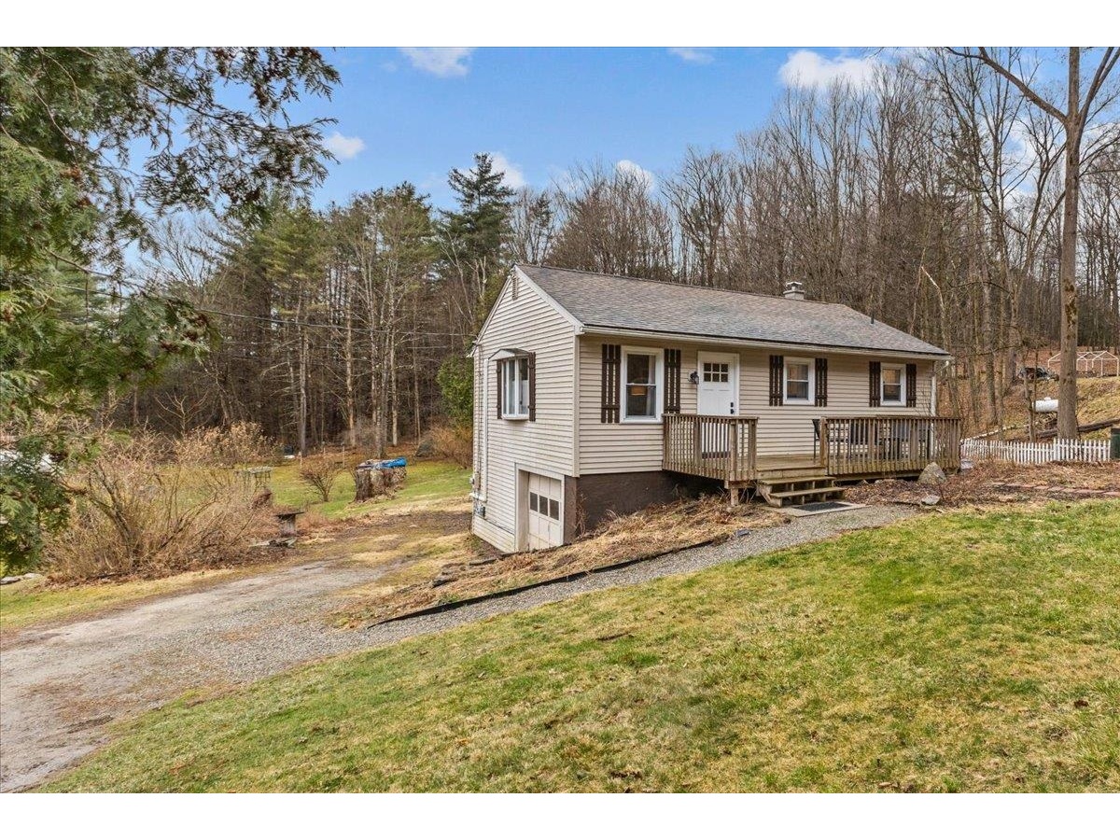Sold Status
$340,000 Sold Price
House Type
3 Beds
3 Baths
3,388 Sqft
Sold By RE/MAX Synergy
Similar Properties for Sale
Request a Showing or More Info

Call: 802-863-1500
Mortgage Provider
Mortgage Calculator
$
$ Taxes
$ Principal & Interest
$
This calculation is based on a rough estimate. Every person's situation is different. Be sure to consult with a mortgage advisor on your specific needs.
Milton
Fabulous opportunity to own a private property that has everything inside & out. This open floor plan home features countless updates including remodeled kitchen with stainless steel appliances, remodeled all bathrooms, interior/exterior doors, flooring throughout & much more! Main floor includes master bedroom with bath, dining/living area with fireplace, open eat-in kitchen & separated two bedroom quarters. Finished lower level walkout has two offices or additional bedrooms, second kitchen, library with built-ins & large functional laundry room. From your back deck(s) enjoy the spectacular lake, mountain and sunset views overlooking 12.56 acres of beautiful country setting. Outside features include above ground pool with deck, fire pit, large garden layout with water access, & over 30 fruit trees including apple, pear, plum & cherry! Donât forget the oversized garage with room for 4 cars & office, studio or storage space above. A âmust seeâ to truly appreciate this opportunity. †
Property Location
Property Details
| Sold Price $340,000 | Sold Date Jul 1st, 2016 | |
|---|---|---|
| List Price $349,900 | Total Rooms 12 | List Date Mar 31st, 2016 |
| MLS# 4479594 | Lot Size 12.560 Acres | Taxes $6,122 |
| Type House | Stories 2 | Road Frontage |
| Bedrooms 3 | Style Ranch, Walkout Lower Level | Water Frontage |
| Full Bathrooms 3 | Finished 3,388 Sqft | Construction Existing |
| 3/4 Bathrooms 0 | Above Grade 1,868 Sqft | Seasonal No |
| Half Bathrooms 0 | Below Grade 1,520 Sqft | Year Built 1979 |
| 1/4 Bathrooms | Garage Size 4 Car | County Chittenden |
| Interior FeaturesKitchen, Living Room, Smoke Det-Battery Powered, Walk-in Pantry, Walk-in Closet, Primary BR with BA, Ceiling Fan, Pantry, In Law Suite, Fireplace-Wood, Island, Kitchen/Dining, Laundry Hook-ups, Alternative Heat Stove |
|---|
| Equipment & AppliancesRefrigerator, Microwave, Washer, Dishwasher, Range-Electric, Dryer, CO Detector, Smoke Detector |
| Primary Bedroom 15 X 17 1st Floor | 2nd Bedroom 9 X 11 1st Floor | 3rd Bedroom 9 X 11 1st Floor |
|---|---|---|
| Living Room 12 X 23 | Kitchen 12 X 15 | Dining Room 12 X 15 1st Floor |
| Family Room 23 X 23 Basement | Full Bath 1st Floor | Full Bath 1st Floor |
| ConstructionWood Frame, Existing |
|---|
| BasementInterior, Other, Interior Stairs, Full, Finished, Slab, Storage Space, Daylight, Climate Controlled |
| Exterior FeaturesPatio, Porch, Window Screens, Deck |
| Exterior Vinyl | Disability Features |
|---|---|
| Foundation Concrete | House Color Grey |
| Floors Vinyl, Carpet | Building Certifications |
| Roof Shingle-Asphalt, Shingle-Architectural | HERS Index |
| DirectionsI 89 N, Exit 18. Right onto Ethan Allen Hwy, left on to Highbridge Rd. Right onto Arrowhead Lake Rd. Stay Right, becomes North Rd. Left onto Shotwell. Last house on the left. |
|---|
| Lot DescriptionMountain View, Fields, View, Country Setting, Pasture, Secluded, Rural Setting |
| Garage & Parking Attached, Auto Open, Storage Above, 4 Parking Spaces |
| Road Frontage | Water Access |
|---|---|
| Suitable UseAgriculture/Produce, Orchards | Water Type |
| Driveway Gravel | Water Body |
| Flood Zone No | Zoning Residential |
| School District Milton | Middle Milton Jr High School |
|---|---|
| Elementary Milton Elementary School | High Milton Senior High School |
| Heat Fuel Oil | Excluded |
|---|---|
| Heating/Cool Multi Zone, Stove, Multi Zone, Baseboard | Negotiable |
| Sewer 1000 Gallon, Septic, Leach Field | Parcel Access ROW |
| Water Drilled Well | ROW for Other Parcel |
| Water Heater Off Boiler, Oil, Owned | Financing All Financing Options |
| Cable Co | Documents Plot Plan, Property Disclosure |
| Electric 220 Plug, Circuit Breaker(s) | Tax ID 396-123-12864 |

† The remarks published on this webpage originate from Listed By Jeffrey Amato of Flat Fee Real Estate via the NNEREN IDX Program and do not represent the views and opinions of Coldwell Banker Hickok & Boardman. Coldwell Banker Hickok & Boardman Realty cannot be held responsible for possible violations of copyright resulting from the posting of any data from the NNEREN IDX Program.

 Back to Search Results
Back to Search Results










