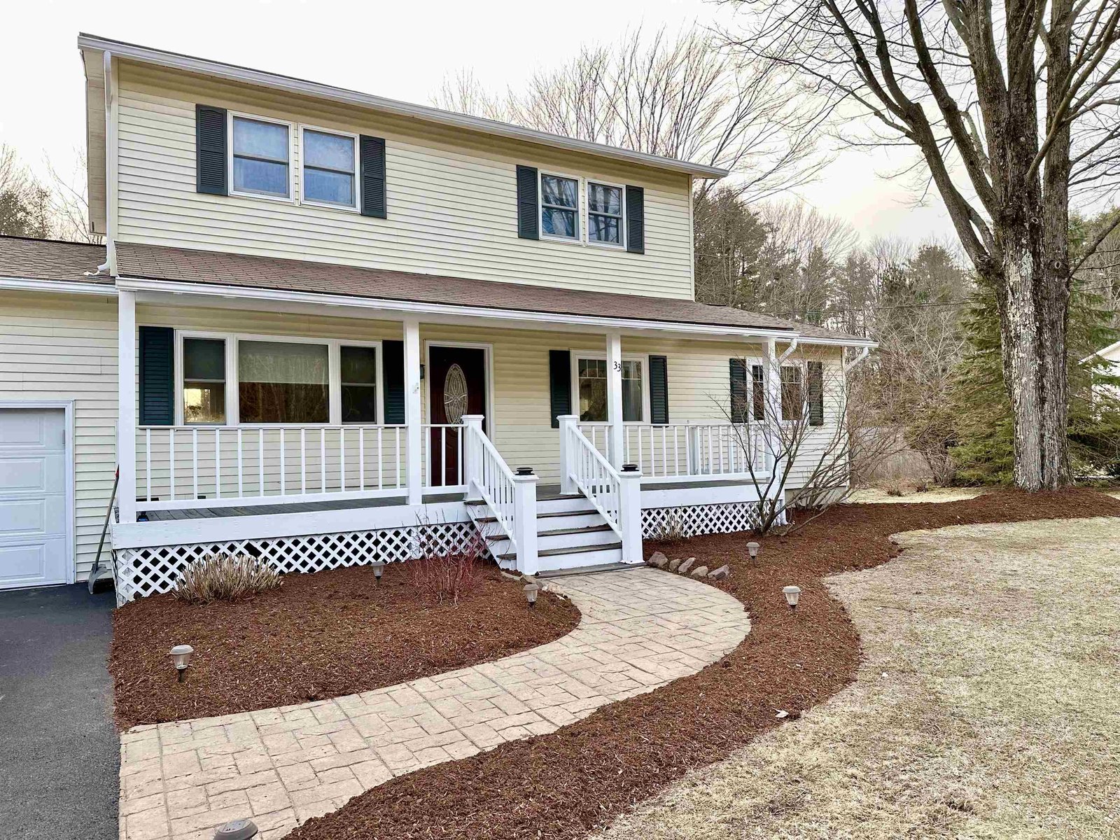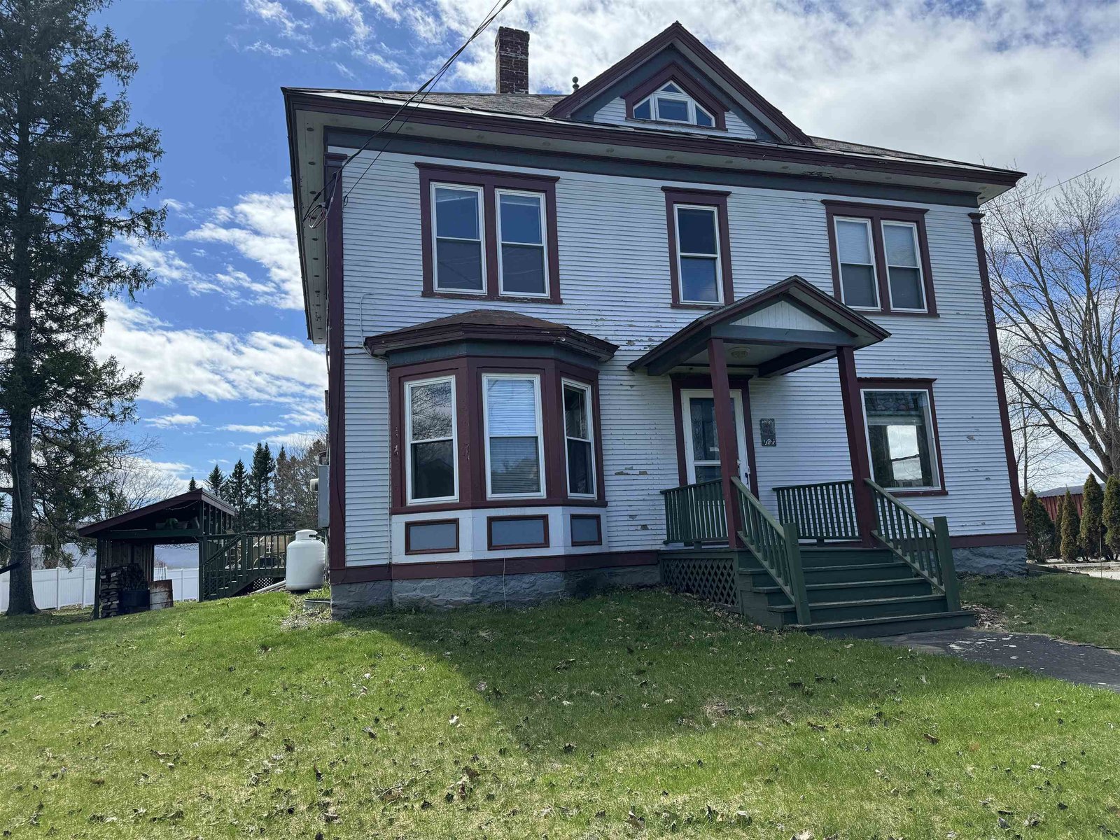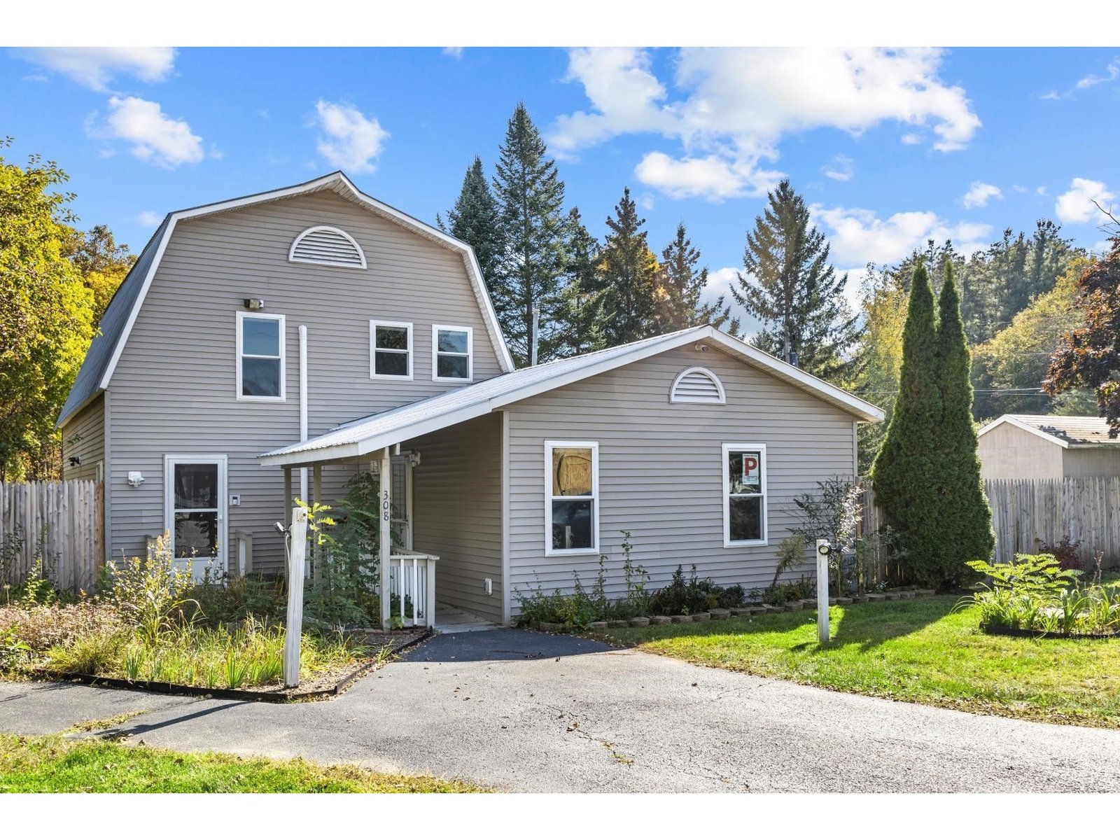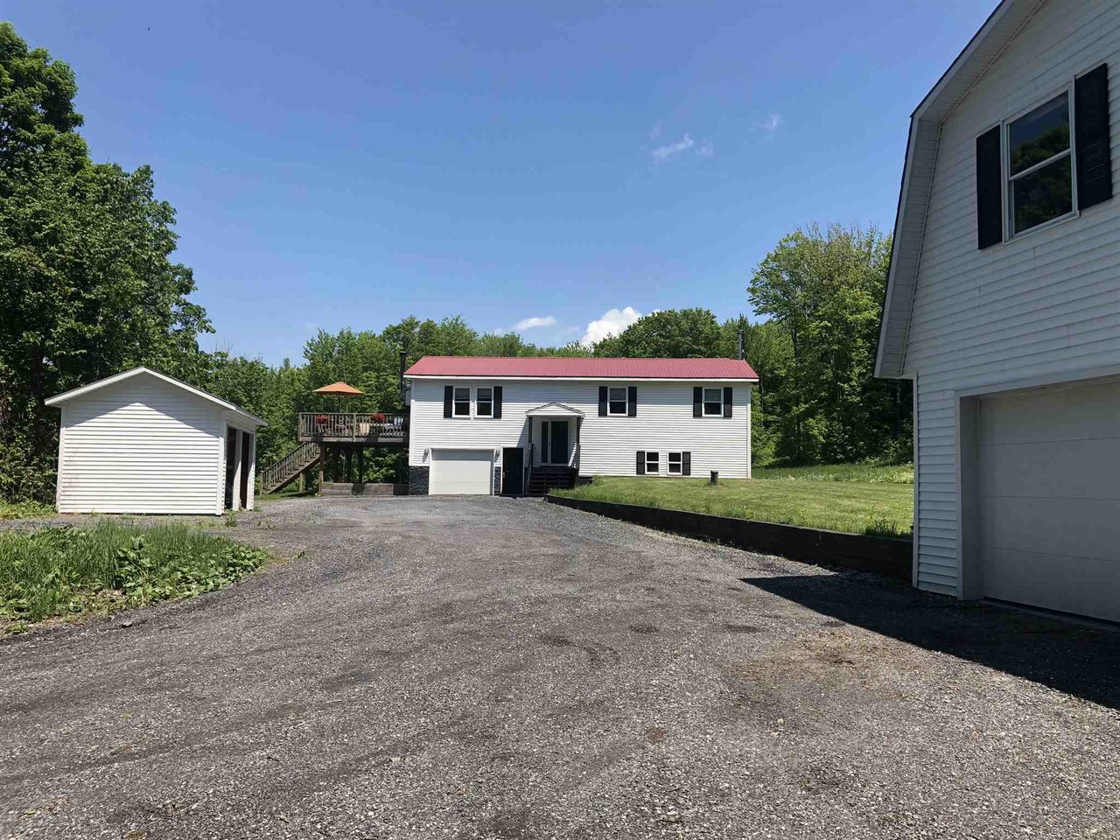Sold Status
$390,000 Sold Price
House Type
3 Beds
3 Baths
2,496 Sqft
Sold By
Similar Properties for Sale
Request a Showing or More Info

Call: 802-863-1500
Mortgage Provider
Mortgage Calculator
$
$ Taxes
$ Principal & Interest
$
This calculation is based on a rough estimate. Every person's situation is different. Be sure to consult with a mortgage advisor on your specific needs.
Milton
This 10 acre parcel offers a lifestyle that combines privacy and convenience in one. You can enjoy beautiful wooded land with lots of Maple trees plus open space with raised beds for gardening and still be 5 minutes to schools, shops, and restaurants. It’s hard to find privacy on a dead-end paved road and be only 20 minutes to Burlington too. The owners have great taste and have thoughtfully renovated this home throughout. The kitchen and baths are a WOW. The master bath has a custom tiled walk in shower, granite vanity top and heated tile floor. The brand-new kitchen is gorgeous with white shaker cabinets, tile flooring, glass backsplash, granite countertops, and stainless appliances. Just off the dining area you can enjoy beautiful sunsets on the new 24 x 16 ft. deck. The lower level offers a spacious family room, office and laundry room. Hubbardton forge lighting, Vermont Casting and Harmon woodstoves, custom tile work, granite and marble countertops, and quality flooring are all examples of the upscale features this home offers. In addition to the attached finished garage there is a 26 x 28 detached heated and insulated garage that has a full walk-up second story and new siding, doors, and pellet stove. This is a must see to appreciate property. †
Property Location
Property Details
| Sold Price $390,000 | Sold Date Jul 28th, 2020 | |
|---|---|---|
| List Price $395,000 | Total Rooms 8 | List Date Apr 28th, 2020 |
| MLS# 4802731 | Lot Size 10.000 Acres | Taxes $4,955 |
| Type House | Stories 2 | Road Frontage 193 |
| Bedrooms 3 | Style Raised Ranch | Water Frontage |
| Full Bathrooms 2 | Finished 2,496 Sqft | Construction No, Existing |
| 3/4 Bathrooms 0 | Above Grade 1,248 Sqft | Seasonal No |
| Half Bathrooms 1 | Below Grade 1,248 Sqft | Year Built 1976 |
| 1/4 Bathrooms 0 | Garage Size 3 Car | County Chittenden |
| Interior Features |
|---|
| Equipment & Appliances, , Wood Stove |
| Kitchen 12x10, 1st Floor | Dining Room 13 12, 1st Floor | Living Room 18x13, 1st Floor |
|---|---|---|
| Family Room 23x16, Basement | Office/Study 14x9, Basement | Primary Bedroom 14x12, 1st Floor |
| Bedroom 13x10, 1st Floor | Bedroom 10x10, 1st Floor |
| ConstructionWood Frame |
|---|
| BasementInterior, Full, Walkout |
| Exterior Features |
| Exterior Vinyl Siding | Disability Features |
|---|---|
| Foundation Concrete | House Color |
| Floors | Building Certifications |
| Roof Metal | HERS Index |
| DirectionsI89 to exit 17, North on Rte 7 through Milton, right on Main St. (just before the dam.) go over RR tracks, turn right on East Rd, left onto Hardscrabble, property 1.2 miles on left. |
|---|
| Lot Description, Country Setting |
| Garage & Parking Detached, |
| Road Frontage 193 | Water Access |
|---|---|
| Suitable Use | Water Type |
| Driveway Gravel | Water Body |
| Flood Zone No | Zoning Res |
| School District NA | Middle |
|---|---|
| Elementary | High |
| Heat Fuel Wood, Oil | Excluded |
|---|---|
| Heating/Cool None, Baseboard | Negotiable |
| Sewer 1000 Gallon, Leach Field - Conventionl | Parcel Access ROW |
| Water Drilled Well | ROW for Other Parcel |
| Water Heater Domestic | Financing |
| Cable Co | Documents |
| Electric Other | Tax ID 212019000000 |

† The remarks published on this webpage originate from Listed By Elizabeth Fleming of Four Seasons Sotheby\'s Int\'l Realty via the NNEREN IDX Program and do not represent the views and opinions of Coldwell Banker Hickok & Boardman. Coldwell Banker Hickok & Boardman Realty cannot be held responsible for possible violations of copyright resulting from the posting of any data from the NNEREN IDX Program.

 Back to Search Results
Back to Search Results










