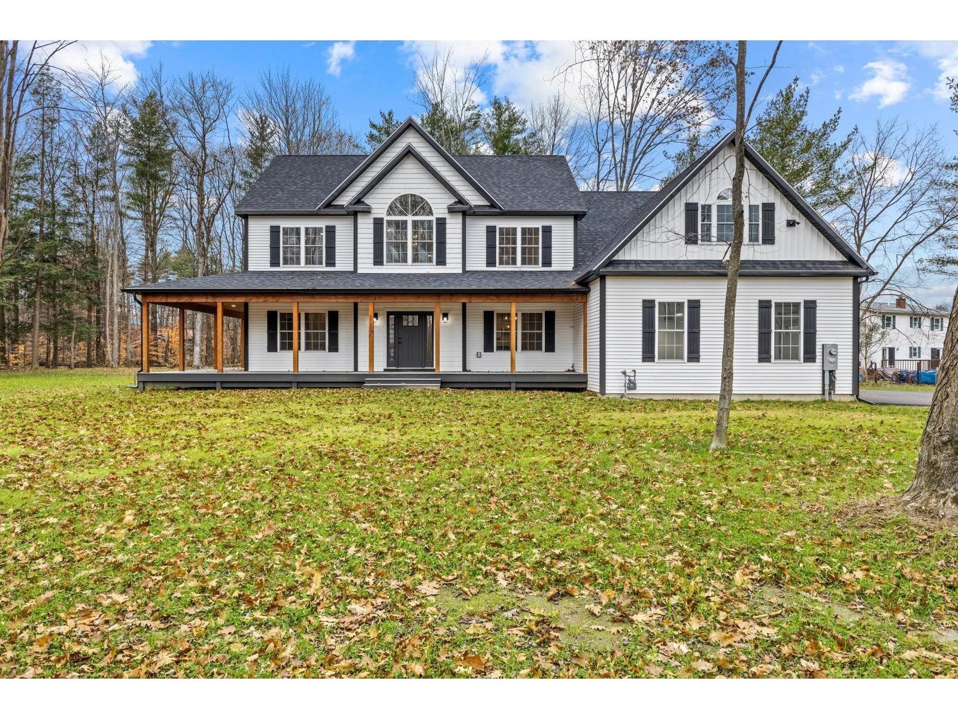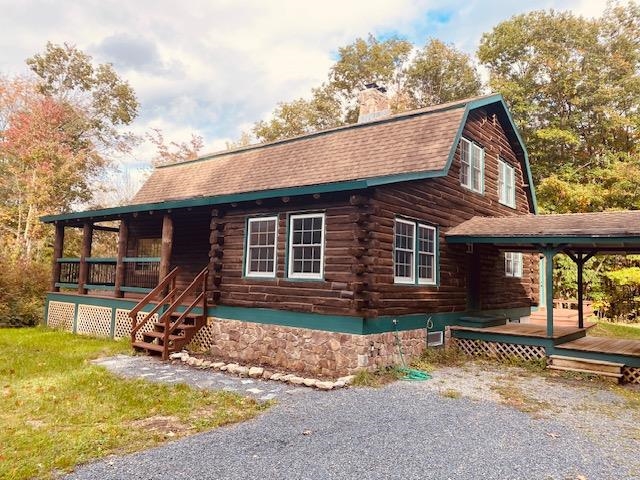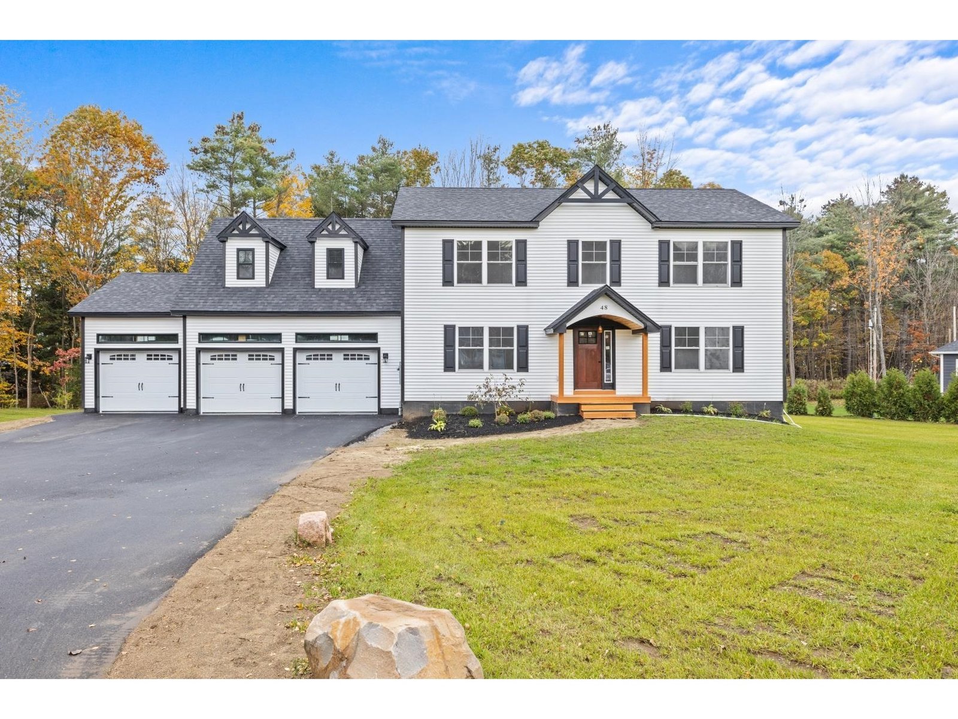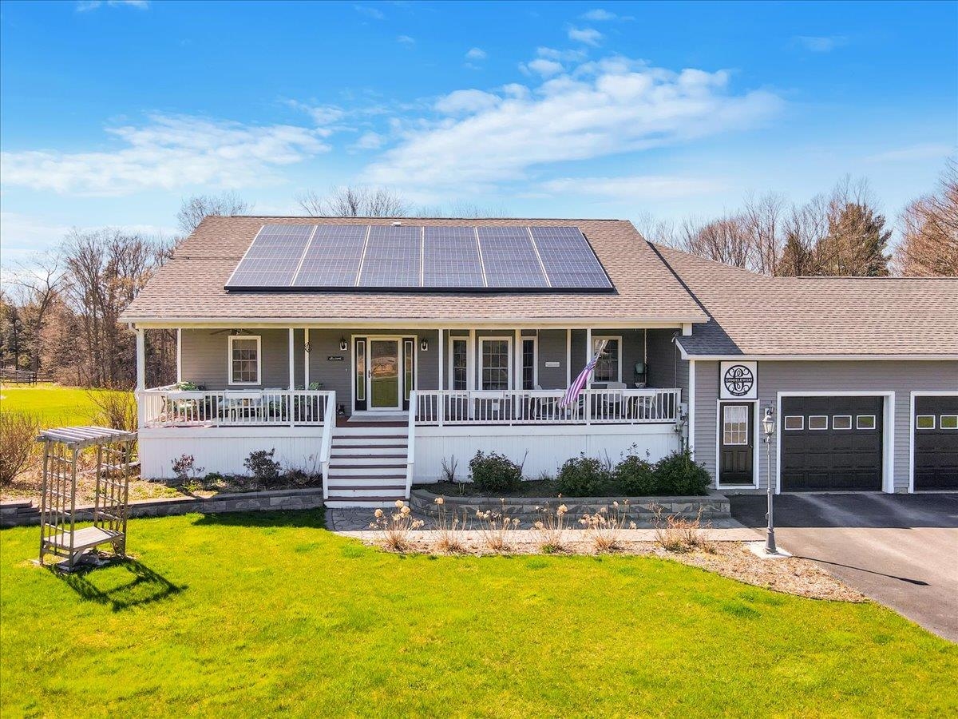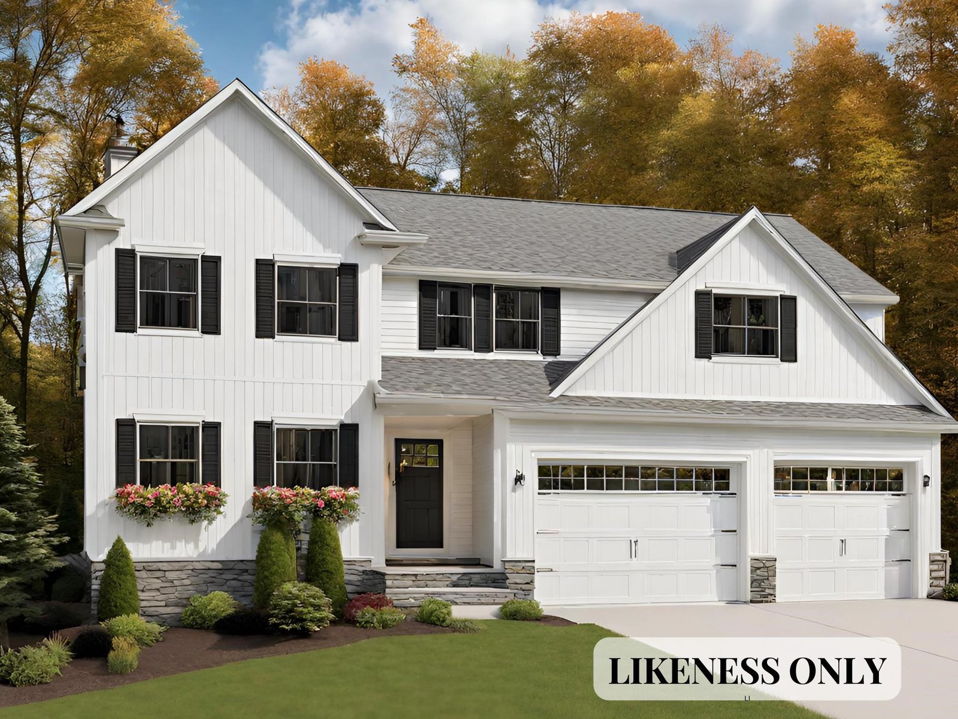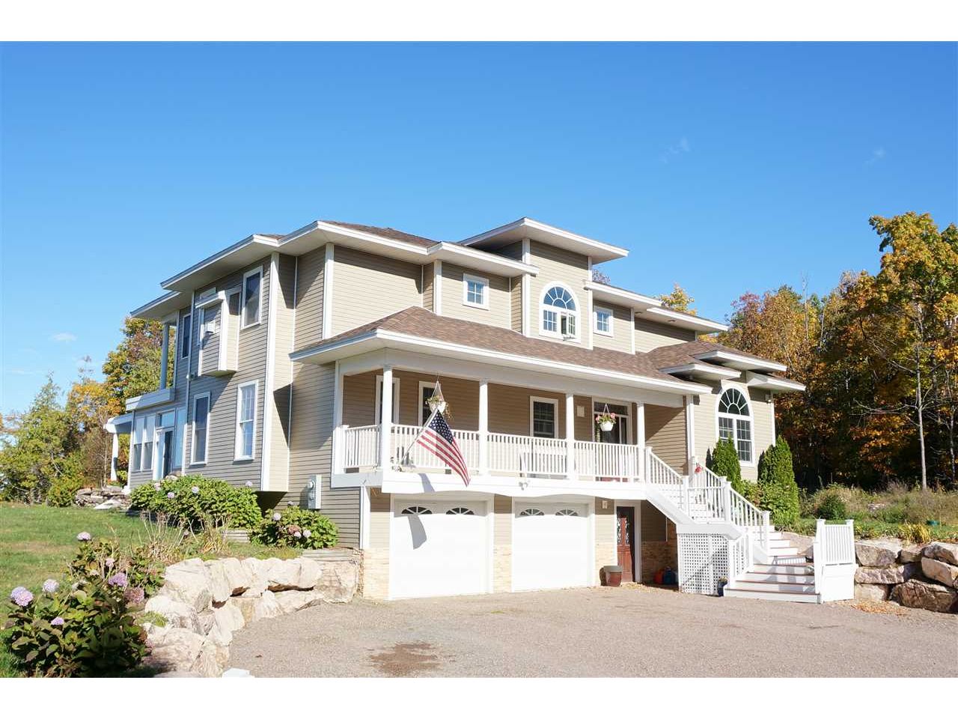Sold Status
$787,904 Sold Price
House Type
4 Beds
4 Baths
4,340 Sqft
Sold By Four Seasons Sotheby's Int'l Realty
Similar Properties for Sale
Request a Showing or More Info

Call: 802-863-1500
Mortgage Provider
Mortgage Calculator
$
$ Taxes
$ Principal & Interest
$
This calculation is based on a rough estimate. Every person's situation is different. Be sure to consult with a mortgage advisor on your specific needs.
Milton
Breathtaking panoramic views from your eagles nest perch overlooking Lake Champlain, the island and the Adirondacks. Styled after the gracious low lands home on the Carolinas, our striking contemporary home takes advantage of the views and solar gain. The open and soaring two story central great room features built-ins, two story walls of windows, cozy fireplace, birch floors, wet bar with wine cooler and it flows into the gourmet cooks kitchen. Formal dining room and two sided wrap three season porch. Our cooks kitchen is a delight with butcher block topped island, granite counters, double ovens, gas cook top and a walk-in butler’s pantry. First floor is completed with an office, bedroom and deluxe bath. The master suite enjoys spectacular views, access to the upper deck, an amazing bath and two walk-in closets. A second suite up for guests and family. The lowest level is home to the exercise room, office, den and half bath. Three car garage, built-in hot tub on the pergola covered deck. Privacy on both sides with conserved land. Exclusive 32’ lake access for dock & mooring. †
Property Location
Property Details
| Sold Price $787,904 | Sold Date Apr 20th, 2018 | |
|---|---|---|
| List Price $895,000 | Total Rooms 9 | List Date Feb 6th, 2017 |
| MLS# 4617017 | Lot Size 6.530 Acres | Taxes $13,470 |
| Type House | Stories 3 | Road Frontage |
| Bedrooms 4 | Style Contemporary, Colonial | Water Frontage 32 |
| Full Bathrooms 3 | Finished 4,340 Sqft | Construction No, Existing |
| 3/4 Bathrooms 0 | Above Grade 3,298 Sqft | Seasonal No |
| Half Bathrooms 1 | Below Grade 1,042 Sqft | Year Built 2011 |
| 1/4 Bathrooms 0 | Garage Size 3 Car | County Chittenden |
| Interior FeaturesBlinds, Cathedral Ceiling, Ceiling Fan, Draperies, Fireplace - Gas, Fireplace - Wood, Fireplaces - 2, Hearth, Hot Tub, Primary BR w/ BA, Vaulted Ceiling, Walk-in Closet, Walk-in Pantry, Wet Bar, Whirlpool Tub, Wood Stove Insert, Laundry - 2nd Floor |
|---|
| Equipment & AppliancesCompactor, Washer, Wall Oven, Trash Compactor, Mini Fridge, Microwave, Exhaust Hood, Dryer, Cook Top-Gas, Disposal, Central Vacuum, CO Detector, Security System, Smoke Detector, Smoke Detectr-HrdWrdw/Bat |
| Kitchen 13'6"x14'6", 1st Floor | Dining Room 14'x15', 1st Floor | Living Room 20'x21', 1st Floor |
|---|---|---|
| Office/Study 13'x14', 1st Floor | Primary Bedroom 18'x22', 2nd Floor | Bedroom 11'6"x13', 1st Floor |
| Bedroom 13'x15'6", 2nd Floor | Other 13'x15'6", Basement | Other 12'x13', Basement |
| Other 12'x20', 1st Floor |
| ConstructionWood Frame |
|---|
| BasementWalkout, Climate Controlled, Concrete, Full |
| Exterior FeaturesBoat Mooring, Balcony, Deck, Porch, Porch - Covered, Porch - Enclosed |
| Exterior Clapboard, Cement | Disability Features 1st Floor Bedroom, 1st Floor Full Bathrm, Kitchen w/5 ft Diameter, Kitchen w/5 Ft. Diameter |
|---|---|
| Foundation Concrete | House Color Beige |
| Floors Carpet, Ceramic Tile, Hardwood, Marble | Building Certifications |
| Roof Shingle-Architectural | HERS Index |
| DirectionsRoute 7 North. Take a left onto Lake Road. Left onto Everest Road and right onto Clements. |
|---|
| Lot Description, Lake Access, Water View, View, Sloping, Mountain View, Landscaped, Lake View, Country Setting, Conserved Land, Water View, Abuts Conservation, Rural Setting, Mountain |
| Garage & Parking Under, Auto Open |
| Road Frontage | Water Access Shared Private |
|---|---|
| Suitable Use | Water Type Lake |
| Driveway Gravel | Water Body Lake Champlain |
| Flood Zone Yes | Zoning Res |
| School District NA | Middle |
|---|---|
| Elementary | High Milton Senior High School |
| Heat Fuel Oil | Excluded |
|---|---|
| Heating/Cool None, Hot Water, Stove, Radiant, Baseboard | Negotiable |
| Sewer 1000 Gallon, Private, Septic, Leach Field, Concrete | Parcel Access ROW |
| Water Drilled Well, Purifier/Soft | ROW for Other Parcel |
| Water Heater Domestic, Off Boiler, Owned | Financing |
| Cable Co | Documents Plot Plan, Property Disclosure, Deed, Septic Design, Survey |
| Electric 200 Amp, 220 Plug, Circuit Breaker(s) | Tax ID 396-123-13240 |

† The remarks published on this webpage originate from Listed By Nancy Jenkins of Nancy Jenkins Real Estate via the NNEREN IDX Program and do not represent the views and opinions of Coldwell Banker Hickok & Boardman. Coldwell Banker Hickok & Boardman Realty cannot be held responsible for possible violations of copyright resulting from the posting of any data from the NNEREN IDX Program.

 Back to Search Results
Back to Search Results