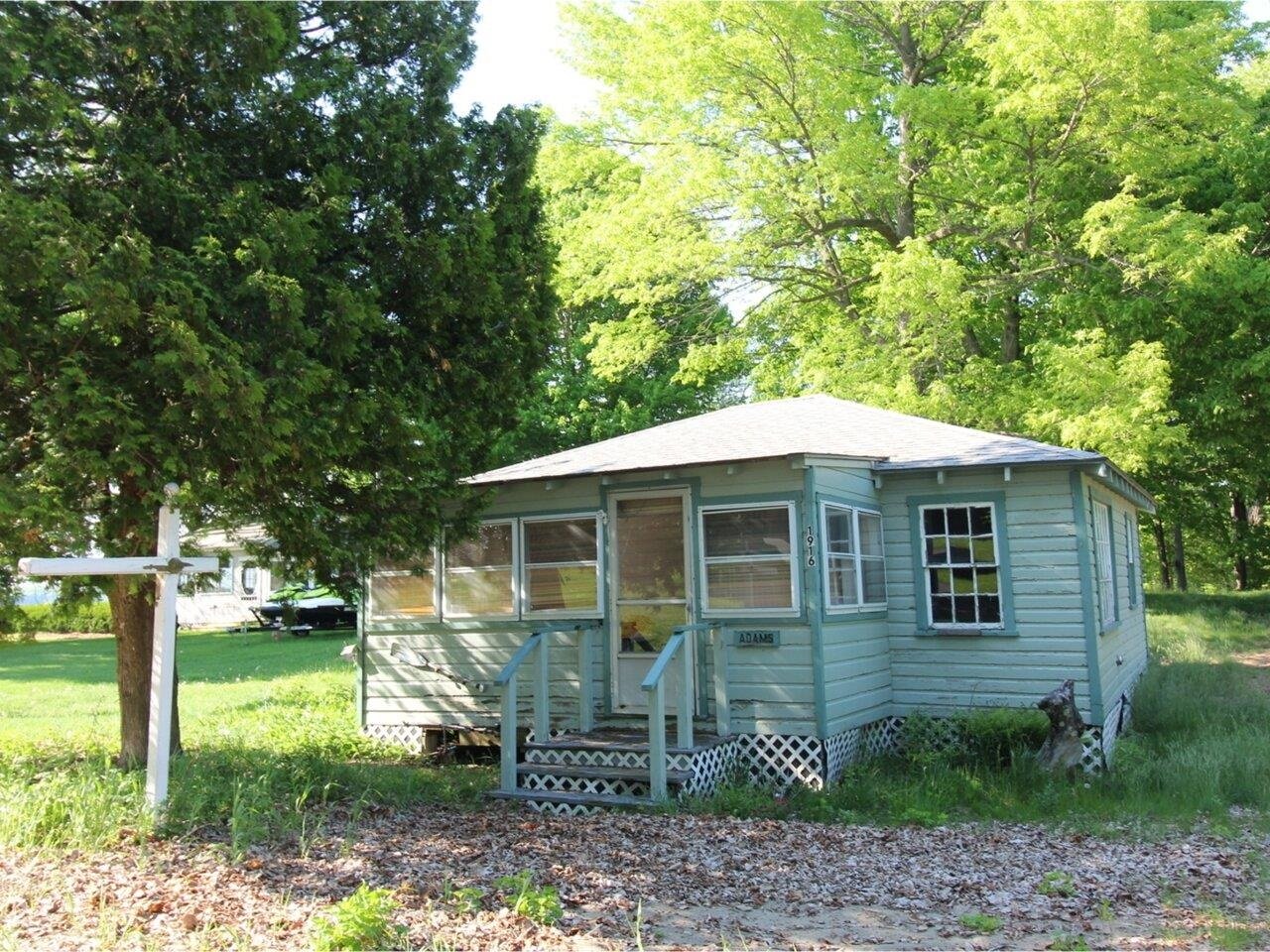Sold Status
$263,000 Sold Price
House Type
3 Beds
2 Baths
2,511 Sqft
Sold By
Similar Properties for Sale
Request a Showing or More Info

Call: 802-863-1500
Mortgage Provider
Mortgage Calculator
$
$ Taxes
$ Principal & Interest
$
This calculation is based on a rough estimate. Every person's situation is different. Be sure to consult with a mortgage advisor on your specific needs.
Milton
3+ BR 1¾ BA 2900 SF (2511 SF of finished living space and 389 SF of unfinished space in basement) Cape on 1 acre lot. Very well maintained, inside and out, with too many upgrades and improvements to list so please stop by to see. Large Shed, Pellet Stove, new heat pump water heater, newer washer/dryer, new refrigerator, large family room, 2 extra finished rooms in basement. Appliances are staying. Shared well @ $15 month, $3872 yearly taxes. 1 mile off of Exit 17 (I-89) in a very quiet neighborhood and only 10 quick minutes to Burlington. †
Property Location
Property Details
| Sold Price $263,000 | Sold Date Jul 29th, 2015 | |
|---|---|---|
| List Price $259,900 | Total Rooms 9 | List Date May 29th, 2015 |
| MLS# 4425902 | Lot Size 1.000 Acres | Taxes $4,131 |
| Type House | Stories 2 | Road Frontage 160 |
| Bedrooms 3 | Style Cape | Water Frontage |
| Full Bathrooms 1 | Finished 2,511 Sqft | Construction Existing |
| 3/4 Bathrooms 1 | Above Grade 2,036 Sqft | Seasonal No |
| Half Bathrooms 0 | Below Grade 475 Sqft | Year Built 1981 |
| 1/4 Bathrooms | Garage Size 0 Car | County Chittenden |
| Interior FeaturesKitchen, Living Room, Office/Study, Smoke Det-Hdwired w/Batt, Smoke Det-Battery Powered, Smoke Det-Hardwired, Laundry Hook-ups, Walk-in Pantry, Vaulted Ceiling, Soaking Tub, Ceiling Fan, Cathedral Ceilings, Island, Kitchen/Dining, Dining Area, Walk-in Closet, Alternative Heat Stove, Cable Internet |
|---|
| Equipment & AppliancesCook Top-Electric, Dishwasher, Washer, Refrigerator, Dryer, Exhaust Hood, CO Detector, Smoke Detector, Kitchen Island, Pellet Stove |
| Full Bath 1st Floor | 3/4 Bath 2nd Floor |
|---|
| ConstructionExisting |
|---|
| BasementWalk-up, Locked Storage Space, Climate Controlled, Concrete, Interior Stairs, Storage Space, Partially Finished |
| Exterior FeaturesShed, Window Screens, Dog Fence |
| Exterior Vinyl | Disability Features |
|---|---|
| Foundation Slab w/Frst Wall, Concrete | House Color |
| Floors Vinyl, Laminate, Hardwood, Concrete, Ceramic Tile, Carpet | Building Certifications |
| Roof Shingle-Asphalt | HERS Index |
| Directions |
|---|
| Lot DescriptionLandscaped, Wooded Setting, Rural Setting |
| Garage & Parking Driveway |
| Road Frontage 160 | Water Access |
|---|---|
| Suitable UseLand:Mixed | Water Type |
| Driveway Paved | Water Body |
| Flood Zone No | Zoning residential |
| School District NA | Middle Milton Jr High School |
|---|---|
| Elementary Milton Elementary School | High Milton Senior High School |
| Heat Fuel Wood Pellets, Pellet | Excluded |
|---|---|
| Heating/Cool Stove, Hot Water, Baseboard | Negotiable Air Conditioner, Shed |
| Sewer 1000 Gallon, Private, Septic, Leach Field, Concrete | Parcel Access ROW |
| Water Shared, Drilled Well | ROW for Other Parcel |
| Water Heater Owned, Other | Financing |
| Cable Co Comcast | Documents Deed |
| Electric Circuit Breaker(s) | Tax ID 39612312300 |

† The remarks published on this webpage originate from Listed By Robert Foley of Flat Fee Real Estate via the NNEREN IDX Program and do not represent the views and opinions of Coldwell Banker Hickok & Boardman. Coldwell Banker Hickok & Boardman Realty cannot be held responsible for possible violations of copyright resulting from the posting of any data from the NNEREN IDX Program.

 Back to Search Results
Back to Search Results










