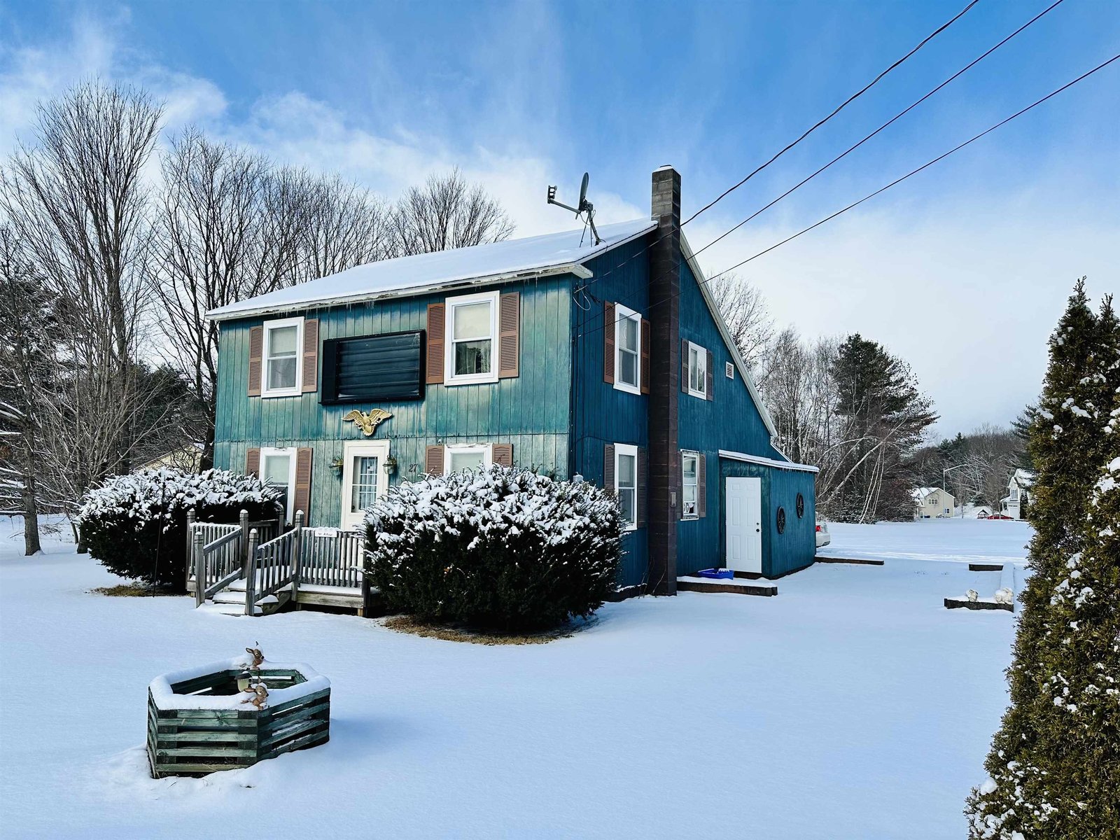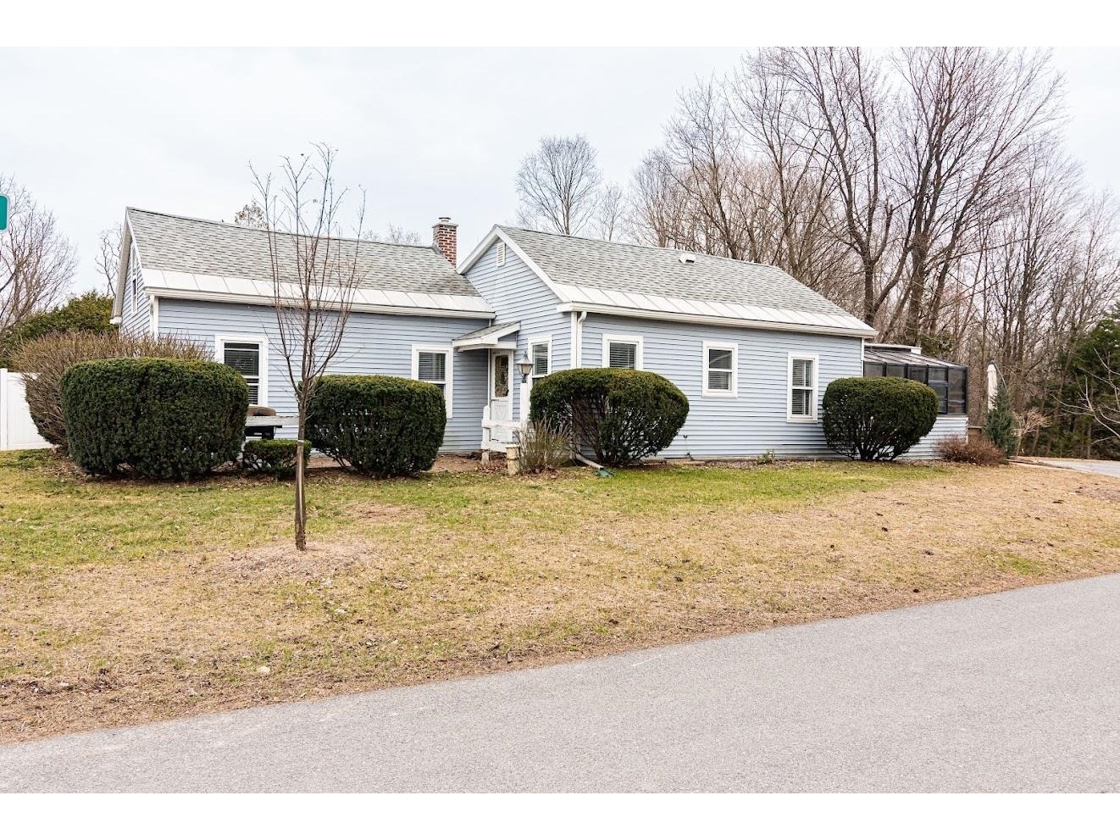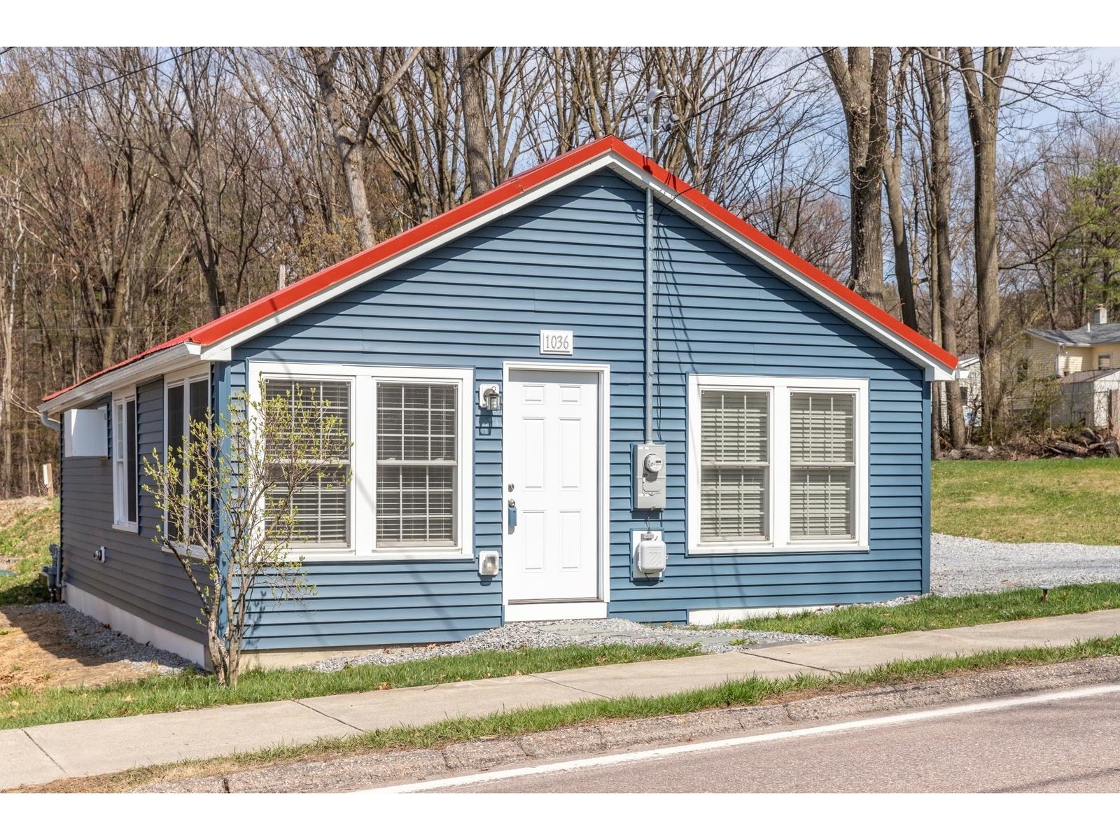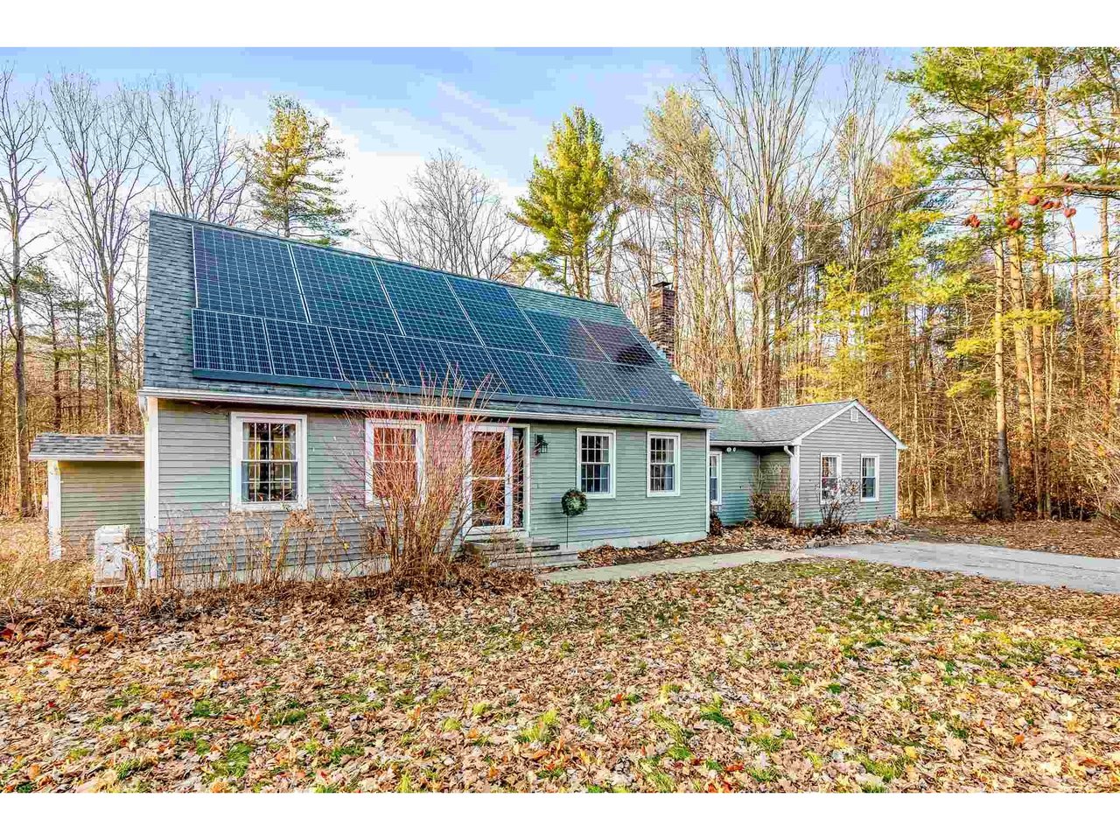Sold Status
$350,000 Sold Price
House Type
3 Beds
2 Baths
1,996 Sqft
Sold By
Similar Properties for Sale
Request a Showing or More Info

Call: 802-863-1500
Mortgage Provider
Mortgage Calculator
$
$ Taxes
$ Principal & Interest
$
This calculation is based on a rough estimate. Every person's situation is different. Be sure to consult with a mortgage advisor on your specific needs.
Milton
Fall in love with this bright open floor plan with ample living space, large private backyard space, and a great location for easy access to Burlington and more. A paved driveway and stone walkway lead you to the front entrance into the entryway with a large built in closet space great for winter jackets and boots. On the main floor to the left, you'll find an office space with heat pump for AC/Heat and a bedroom, two separate spare rooms to use as you'd like, with a full bathroom off the hallway. With high speed internet, working from home has never been so easy. To the right off the front entrance is an open kitchen/dining area that overlooks into a large living room which boasts vaulted ceilings, a cozy pellet stove and a second heat pump. As you head upstairs you will find two generous size bedrooms, large closets, and a convenient 3/4 bath. The master bedroom shares the downstairs office heat pump for more climate control. The basement areas allow for a potential office space, exercise room and/or storage. The spacious flat backyard allows for many outdoor activities or play areas for those beloved pets. Shed, playhouse and firetruck included. Leased solar panels. Delayed showings start 11/27/20. †
Property Location
Property Details
| Sold Price $350,000 | Sold Date Jan 12th, 2021 | |
|---|---|---|
| List Price $334,900 | Total Rooms 9 | List Date Nov 25th, 2020 |
| MLS# 4839974 | Lot Size 0.960 Acres | Taxes $4,455 |
| Type House | Stories 2 | Road Frontage 210 |
| Bedrooms 3 | Style Cape | Water Frontage |
| Full Bathrooms 1 | Finished 1,996 Sqft | Construction No, Existing |
| 3/4 Bathrooms 1 | Above Grade 1,996 Sqft | Seasonal No |
| Half Bathrooms 0 | Below Grade 0 Sqft | Year Built 1980 |
| 1/4 Bathrooms 0 | Garage Size Car | County Chittenden |
| Interior FeaturesCeiling Fan, Dining Area, Natural Light, Laundry - 1st Floor |
|---|
| Equipment & AppliancesRange-Electric, Washer, Exhaust Hood, Dishwasher, Refrigerator, Dryer, Mini Split, , Pellet Stove |
| Kitchen 1st Floor | Dining Room 1st Floor | Living Room 1st Floor |
|---|---|---|
| Office/Study 1st Floor | Bath - Full 1st Floor | Bedroom 1st Floor |
| Primary Bedroom 2nd Floor | Bath - 3/4 2nd Floor | Bedroom 2nd Floor |
| Bonus Room Basement | Bonus Room Basement |
| ConstructionWood Frame |
|---|
| BasementInterior, Partially Finished, Storage Space, Interior Stairs, Full, Interior Access |
| Exterior FeaturesFence - Full, Garden Space, Natural Shade, Shed |
| Exterior Vinyl Siding | Disability Features 1st Floor Full Bathrm, 1st Floor Bedroom |
|---|---|
| Foundation Concrete | House Color |
| Floors Tile, Carpet, Laminate | Building Certifications |
| Roof Shingle-Asphalt | HERS Index |
| DirectionsOff Exit 17, towards islands. Right onto JAsper Mind Road, take first left onto Stewart Lane. |
|---|
| Lot Description, Level, Trail/Near Trail, Secluded, Landscaped, Subdivision, Country Setting |
| Garage & Parking , , Driveway |
| Road Frontage 210 | Water Access |
|---|---|
| Suitable Use | Water Type |
| Driveway Paved | Water Body |
| Flood Zone No | Zoning res |
| School District Milton Town | Middle Milton Jr High School |
|---|---|
| Elementary Milton Elementary School | High Milton Senior High School |
| Heat Fuel Wood Pellets, Electric, Pellet | Excluded |
|---|---|
| Heating/Cool Hot Water, Mini Split | Negotiable |
| Sewer Septic | Parcel Access ROW |
| Water Shared, Drilled Well | ROW for Other Parcel |
| Water Heater Electric | Financing |
| Cable Co Comcast | Documents Property Disclosure |
| Electric Circuit Breaker(s) | Tax ID 396-123-12300 |

† The remarks published on this webpage originate from Listed By Ernie Rossi of Rossi & Riina Real Estate via the NNEREN IDX Program and do not represent the views and opinions of Coldwell Banker Hickok & Boardman. Coldwell Banker Hickok & Boardman Realty cannot be held responsible for possible violations of copyright resulting from the posting of any data from the NNEREN IDX Program.

 Back to Search Results
Back to Search Results










