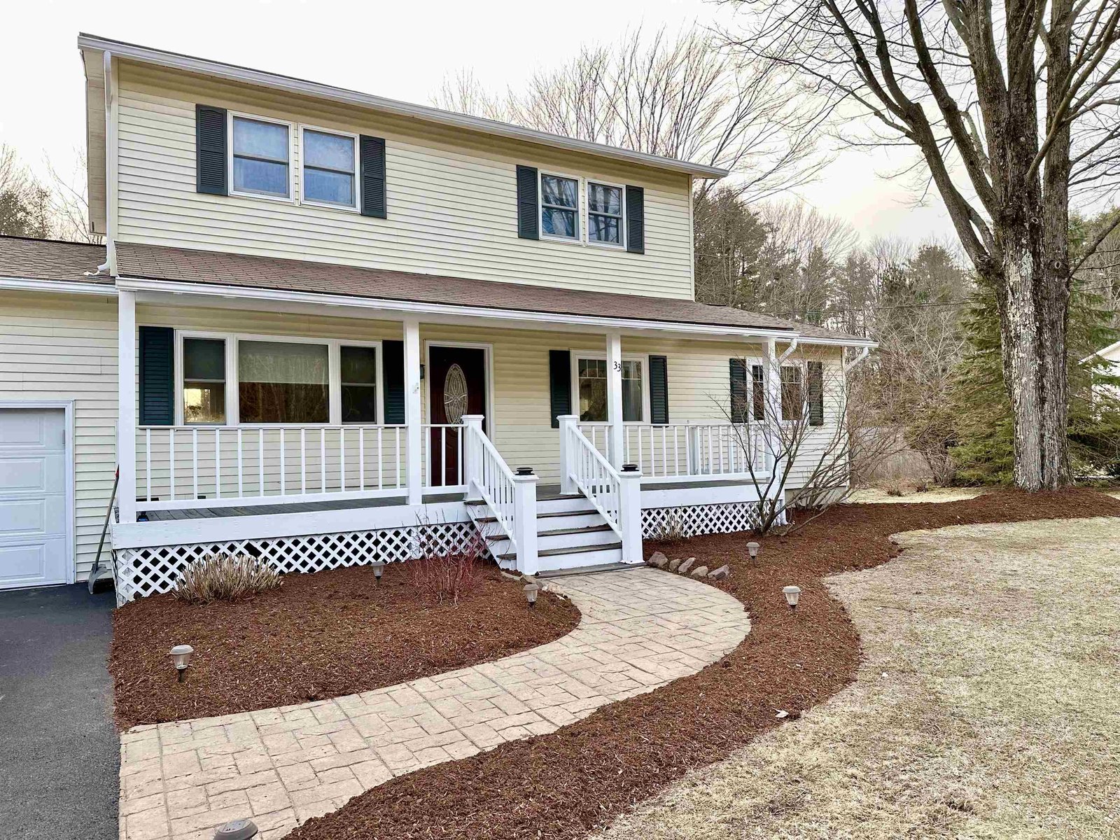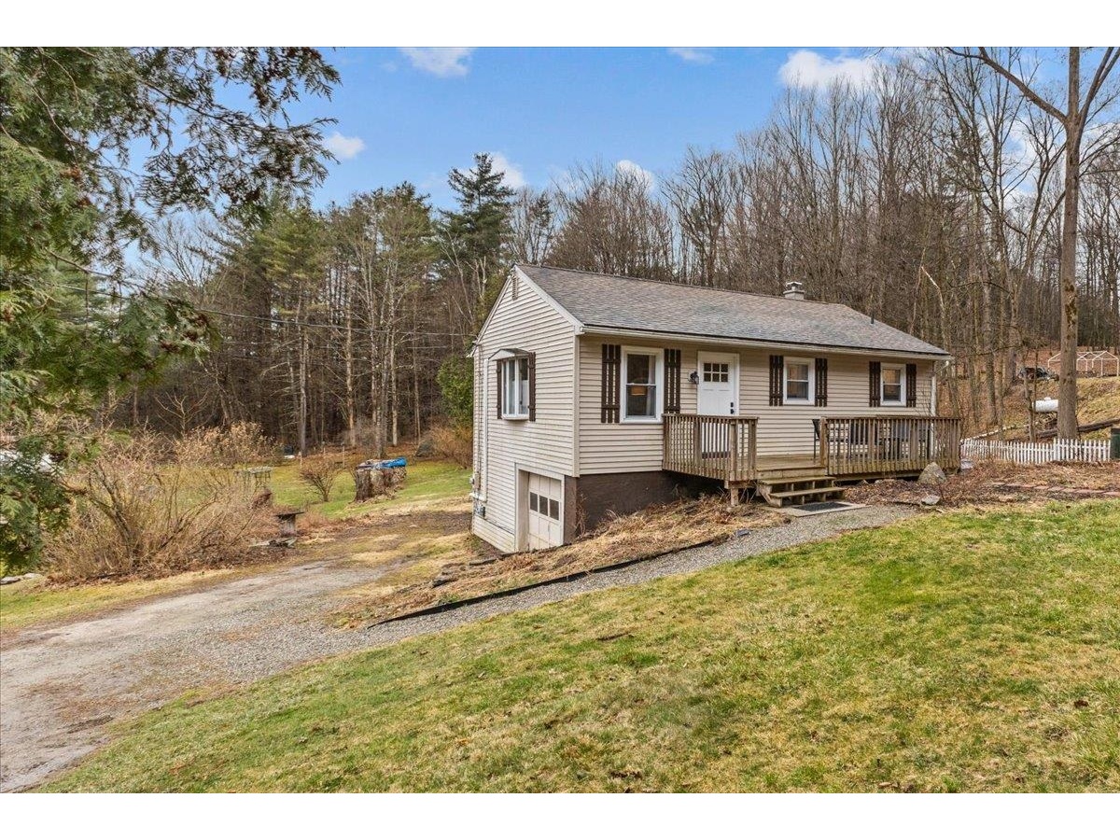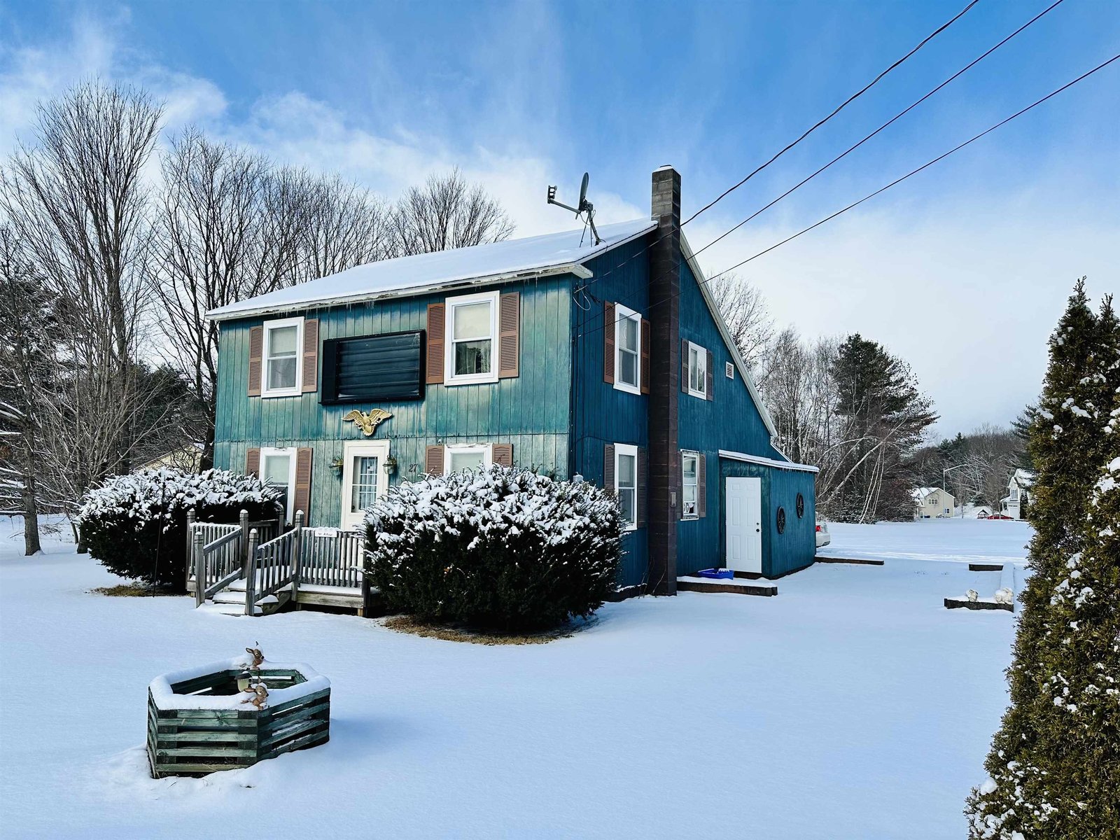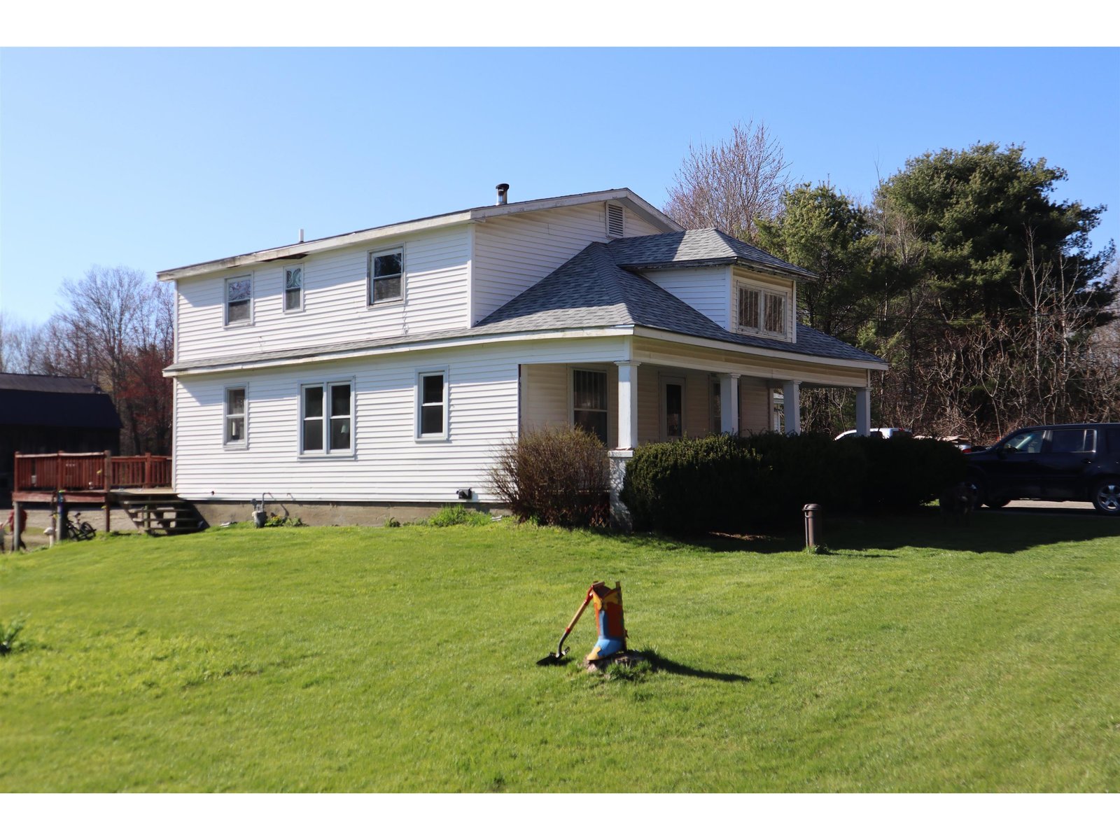Sold Status
$402,500 Sold Price
House Type
4 Beds
3 Baths
2,639 Sqft
Sold By KW Vermont
Similar Properties for Sale
Request a Showing or More Info

Call: 802-863-1500
Mortgage Provider
Mortgage Calculator
$
$ Taxes
$ Principal & Interest
$
This calculation is based on a rough estimate. Every person's situation is different. Be sure to consult with a mortgage advisor on your specific needs.
Milton
Pristine Home in a Prime Commuting Location! Situated on a deep lot in a private neighborhood located just minutes from I-89 and area amenities... This 2009 built home features an open concept floor plan with a stunning kitchen built for entertaining and and vaulted ceilings creating a larger than life feel! The first floor master bedroom features hardwood flooring, a generous walk-in closet and a master bath with jetted tub and stand up shower. Three additional bedrooms upstairs in the lofted second level plus an office with french doors, mudroom entryway off the over-sized two car garage, gas fireplace, and a basement with egress windows just waiting to be finished. A custom built patio overlooks the large back yard with manicured landscaping including berry bushes and is just steps from over 100 acres of common land and trails. 1st floor master, quiet community, and a great location... what more could you ask for! †
Property Location
Property Details
| Sold Price $402,500 | Sold Date Dec 19th, 2016 | |
|---|---|---|
| List Price $419,000 | Total Rooms 8 | List Date Sep 21st, 2016 |
| MLS# 4517369 | Lot Size 0.700 Acres | Taxes $7,524 |
| Type House | Stories 2 | Road Frontage 112 |
| Bedrooms 4 | Style Colonial | Water Frontage |
| Full Bathrooms 2 | Finished 2,639 Sqft | Construction No, Existing |
| 3/4 Bathrooms 0 | Above Grade 2,639 Sqft | Seasonal No |
| Half Bathrooms 1 | Below Grade 0 Sqft | Year Built 2009 |
| 1/4 Bathrooms 0 | Garage Size 2 Car | County Chittenden |
| Interior FeaturesSmoke Det-Hdwired w/Batt, Primary BR with BA, Whirlpool Tub, Vaulted Ceiling, Fireplace-Gas, Island, Blinds, Walk-in Closet, 1st Floor Laundry, Living/Dining |
|---|
| Equipment & AppliancesMini Fridge, Microwave, Range-Electric, Refrigerator, Dishwasher, Smoke Detector, Kitchen Island |
| Kitchen 19.4 x 10.6, 1st Floor | Dining Room 15.3 x 13, 1st Floor | Living Room 15.3 x 12.6, 1st Floor |
|---|---|---|
| Mudroom 1st Floor | Office/Study 2nd Floor | Primary Bedroom 17 x 12.6, 1st Floor |
| Bedroom 11 x 12, 2nd Floor | Bedroom 11 x 12.3, 2nd Floor | Bedroom 17 x 12, 2nd Floor |
| Bath - Full 1st Floor | Bath - Full 2nd Floor | 1 1st Floor |
| ConstructionWood Frame, Existing |
|---|
| BasementInterior, Concrete, Full |
| Exterior FeaturesPatio, Window Screens, Porch-Covered, Underground Utilities |
| Exterior Vinyl | Disability Features 1st Floor 1/2 Bathrm, 1st Floor Bedroom, 1st Floor Full Bathrm, 1st Floor Hrd Surfce Flr |
|---|---|
| Foundation Concrete | House Color |
| Floors Carpet, Ceramic Tile, Hardwood | Building Certifications |
| Roof Shingle-Architectural | HERS Index |
| DirectionsRoute 7 towards Milton, Left onto Sidesaddle Dr. .2 miles, home on left - See sign. |
|---|
| Lot DescriptionLevel, Subdivision, Trail/Near Trail, Country Setting, Cul-De-Sac |
| Garage & Parking Attached, 2 Parking Spaces, Driveway |
| Road Frontage 112 | Water Access |
|---|---|
| Suitable Use | Water Type |
| Driveway Paved | Water Body |
| Flood Zone No | Zoning Residential |
| School District Milton | Middle Milton Jr High School |
|---|---|
| Elementary Milton Elementary School | High Milton Senior High School |
| Heat Fuel Gas-Natural | Excluded |
|---|---|
| Heating/Cool Central Air, Hot Air | Negotiable |
| Sewer Community | Parcel Access ROW |
| Water Public | ROW for Other Parcel |
| Water Heater Rented | Financing |
| Cable Co Comcast | Documents Plot Plan, Deed, Bldg Plans (Blueprint) |
| Electric 200 Amp, Circuit Breaker(s) | Tax ID 39612314458 |

† The remarks published on this webpage originate from Listed By Cathy Wood of Signature Properties of Vermont via the NNEREN IDX Program and do not represent the views and opinions of Coldwell Banker Hickok & Boardman. Coldwell Banker Hickok & Boardman Realty cannot be held responsible for possible violations of copyright resulting from the posting of any data from the NNEREN IDX Program.

 Back to Search Results
Back to Search Results










