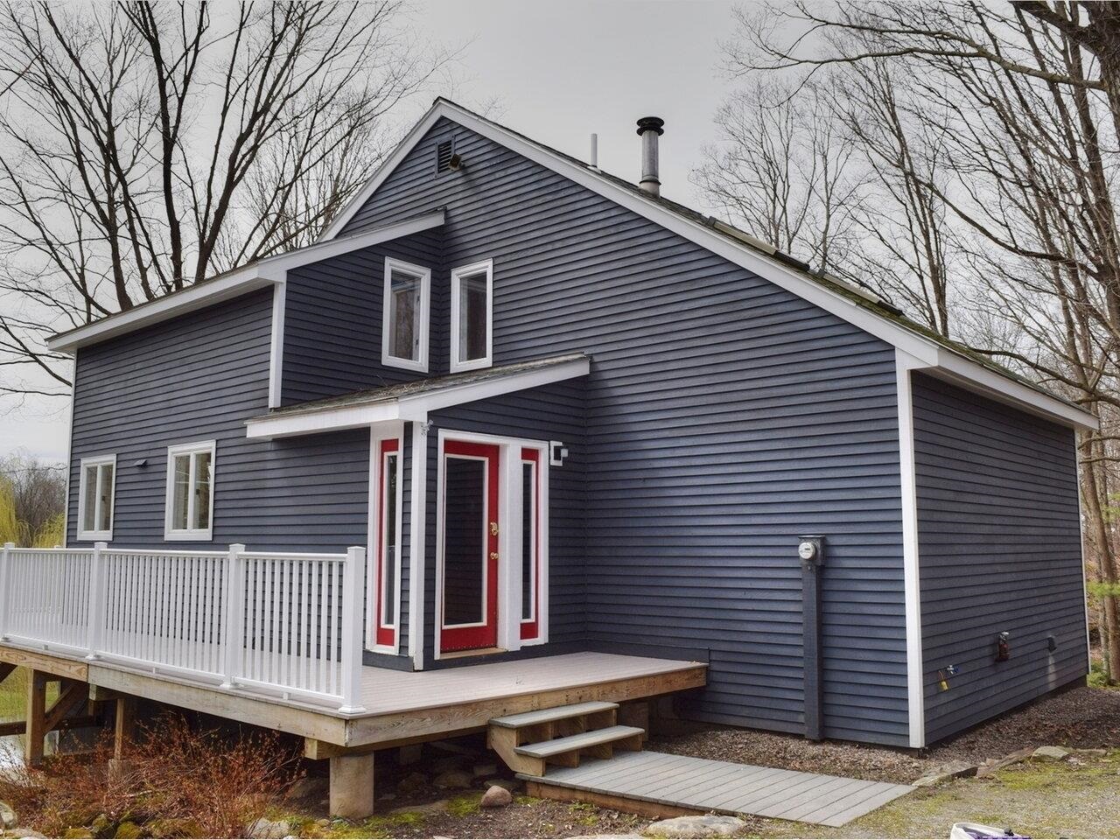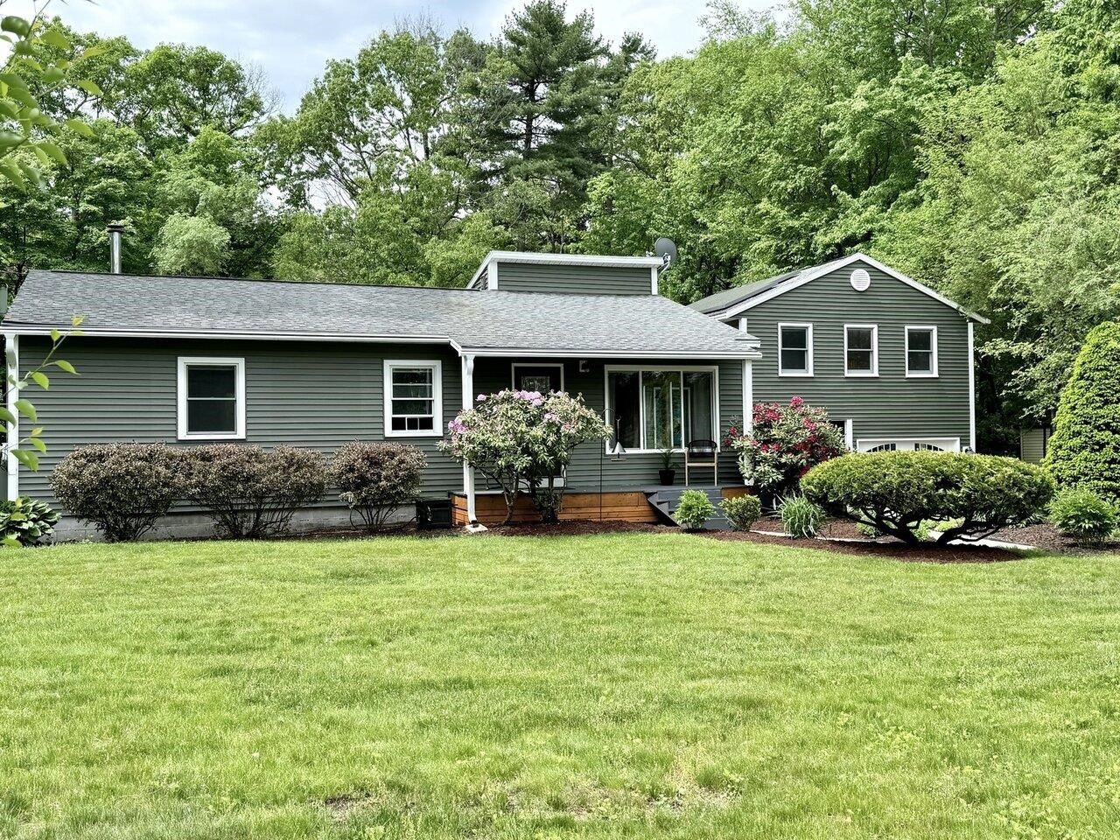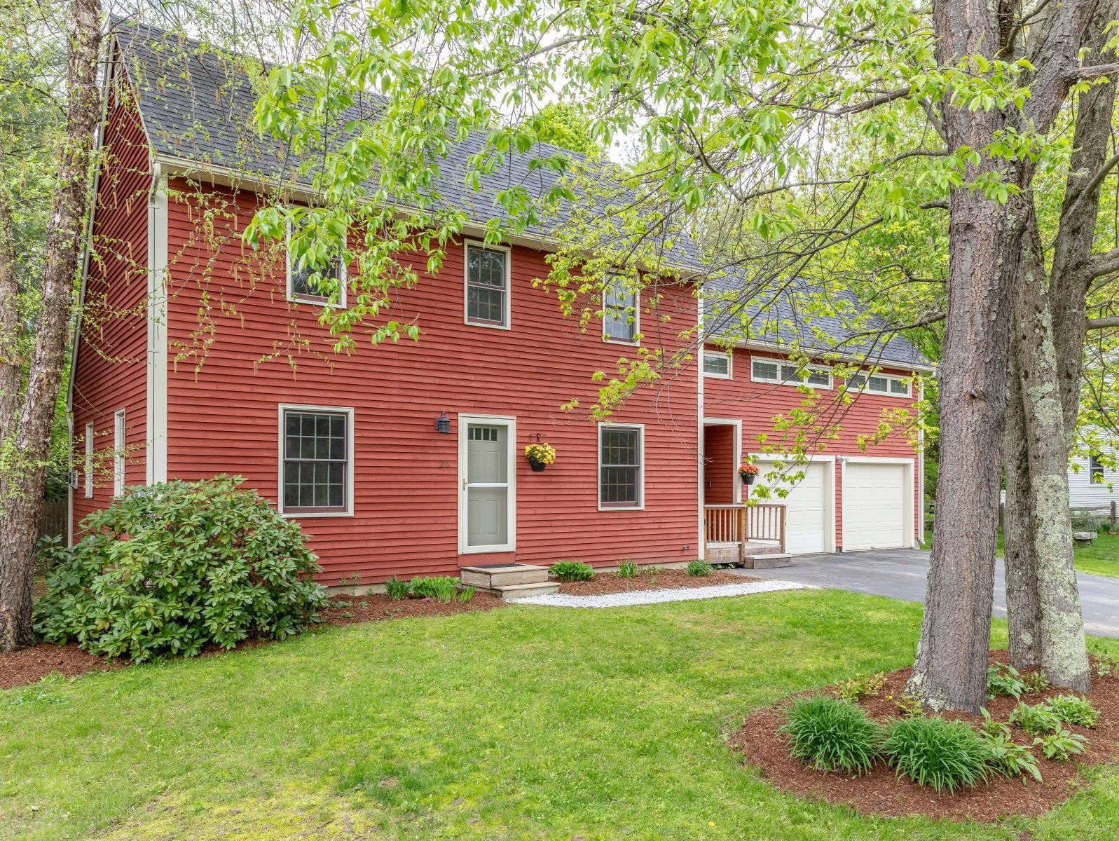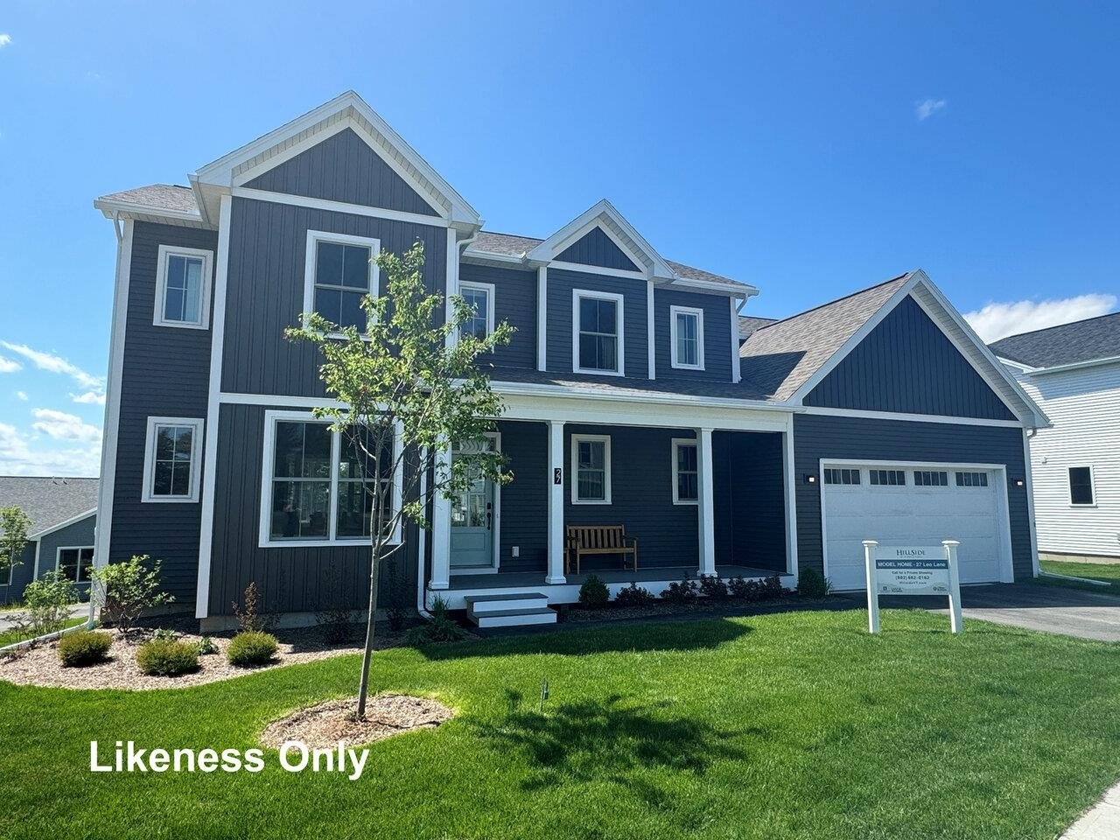Sold Status
$597,500 Sold Price
House Type
3 Beds
3 Baths
5,199 Sqft
Sold By
Similar Properties for Sale
Request a Showing or More Info

Call: 802-863-1500
Mortgage Provider
Mortgage Calculator
$
$ Taxes
$ Principal & Interest
$
This calculation is based on a rough estimate. Every person's situation is different. Be sure to consult with a mortgage advisor on your specific needs.
Milton
Drive up the private road to this amazing custom built home and you'll discover why it's hard to describe all the wonderful features in a few sentences. Situated on 10 acres of beautifully manicured lawns, meadows, woods, a sugar house, silo and mountain views. The inground swimming pool with pool house, a mahogany deck and perennial gardens surround the home's immediate exterior. Inside, a large foyer and a post and beam hallway lead you to the main living spaces where soaring cathedral ceilings and a generous number of windows allows for an abundance of natural sunlight to pour in. Here you'll find a gourmet kitchen, a family room, a formal dining room, gorgeous hardwood floors, a formal living room where the focal point is an exquisite stone fireplace. The spacious master bedroom suite is located on the first floor as well as an office and a 3/4 bath. This home also offers a finished bonus room, a finished basement, and a 3-car heated garage. Just over the Colchester line. †
Property Location
Property Details
| Sold Price $597,500 | Sold Date May 5th, 2015 | |
|---|---|---|
| List Price $610,000 | Total Rooms 13 | List Date Mar 19th, 2014 |
| MLS# 4342528 | Lot Size 10.620 Acres | Taxes $9,173 |
| Type House | Stories 2 | Road Frontage 250 |
| Bedrooms 3 | Style Contemporary | Water Frontage |
| Full Bathrooms 2 | Finished 5,199 Sqft | Construction Existing |
| 3/4 Bathrooms 1 | Above Grade 4,429 Sqft | Seasonal No |
| Half Bathrooms 0 | Below Grade 770 Sqft | Year Built 2000 |
| 1/4 Bathrooms 0 | Garage Size 3 Car | County Chittenden |
| Interior FeaturesKitchen, Living Room, Office/Study, Sec Sys/Alarms, Laundry Hook-ups, Primary BR with BA, Whirlpool Tub, Ceiling Fan, Fireplace-Wood, Cathedral Ceilings, Walk-in Closet, Island, 1st Floor Laundry, 1 Fireplace |
|---|
| Equipment & AppliancesCook Top-Gas, Dishwasher, Disposal, Double Oven, Microwave, Wall Oven, Refrigerator, Central Vacuum |
| Primary Bedroom 17 x 15 1st Floor | 2nd Bedroom 13 x 11.2 2nd Floor | 3rd Bedroom 12.11 x 10 2nd Floor |
|---|---|---|
| Living Room 21.4 x 15.7 | Kitchen 23.8 x 15.4 | Dining Room 16.11 x 13.6 1st Floor |
| Family Room 17.7 x 15.5 1st Floor | Office/Study 15 x 9.8 | Utility Room 9 x 5.11 1st Floor |
| Den 12.11 x 10 2nd Floor | Full Bath 1st Floor | 3/4 Bath 1st Floor |
| Full Bath 2nd Floor |
| ConstructionWood Frame, Existing, Post and Beam |
|---|
| BasementWalk-up, Bulkhead, Interior Stairs, Full, Partially Finished |
| Exterior FeaturesPatio, Out Building, Other, Porch-Covered, Pool-In Ground, Deck, Window Screens, Underground Utilities |
| Exterior Wood, Shake, Clapboard, Shingle, Cedar | Disability Features 1st Flr Hard Surface Flr., 1st Floor 3/4 Bathrm, 1st Floor Bedroom, 1st Floor Full Bathrm, 1st Flr Low-Pile Carpet |
|---|---|
| Foundation Concrete | House Color Cream |
| Floors Tile, Carpet, Ceramic Tile, Hardwood | Building Certifications |
| Roof Shingle-Architectural | HERS Index |
| DirectionsFrom I-89 Colchester Exit 16. North on Route 7 for 5.2 miles and turn right on Coon Hill Road. In .7 miles turn right on Galvin Hill Rd. Drive .6 miles and take a Left on Tuckaway Pond Lane. First home on left. |
|---|
| Lot DescriptionYes, Mountain View, Landscaped, View, Country Setting, Corner, Rural Setting |
| Garage & Parking Attached, Auto Open, Heated, 3 Parking Spaces |
| Road Frontage 250 | Water Access |
|---|---|
| Suitable UseHorse/Animal Farm | Water Type |
| Driveway Paved | Water Body |
| Flood Zone No | Zoning Residential |
| School District NA | Middle Milton Jr High School |
|---|---|
| Elementary Milton Elementary School | High Milton Senior High School |
| Heat Fuel Gas-LP/Bottle | Excluded |
|---|---|
| Heating/Cool Multi Zone, Radiant, Hot Water, Baseboard, Multi Zone | Negotiable |
| Sewer 1000 Gallon, Mound, Septic, Concrete | Parcel Access ROW |
| Water Drilled Well, Purifier/Soft, Private | ROW for Other Parcel |
| Water Heater Tank, Off Boiler | Financing Conventional |
| Cable Co Dish | Documents Deed, Survey, Property Disclosure, Survey |
| Electric 200 Amp, Circuit Breaker(s), Wired for Generator | Tax ID 396-123-10599 |

† The remarks published on this webpage originate from Listed By Sarah Harrington of KW Vermont via the NNEREN IDX Program and do not represent the views and opinions of Coldwell Banker Hickok & Boardman. Coldwell Banker Hickok & Boardman Realty cannot be held responsible for possible violations of copyright resulting from the posting of any data from the NNEREN IDX Program.

 Back to Search Results
Back to Search Results










