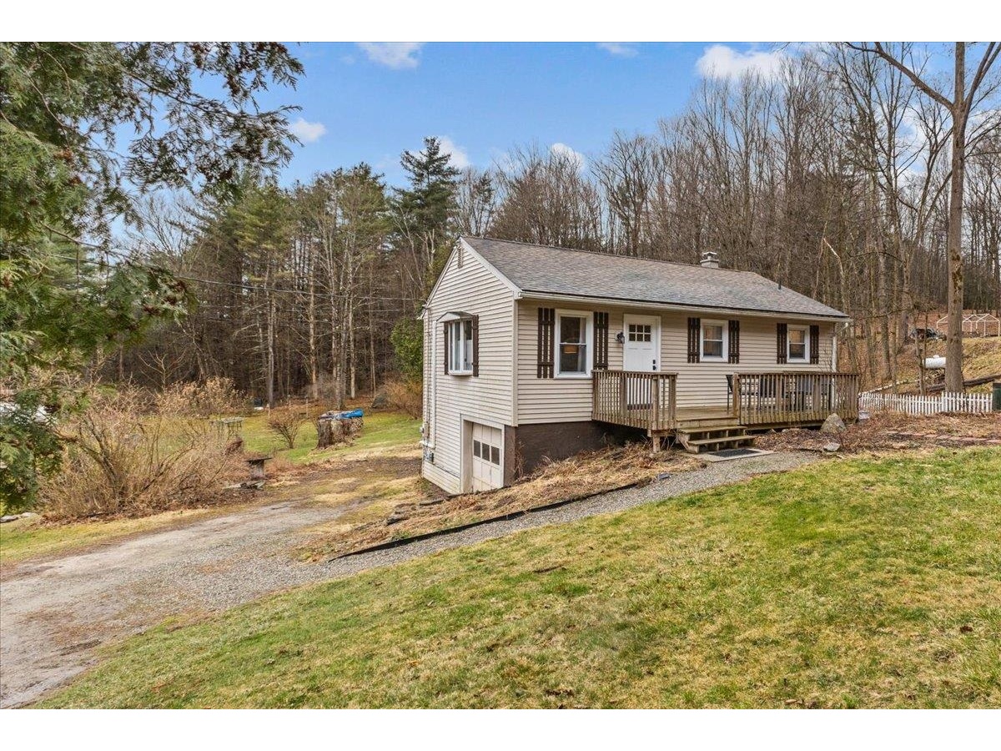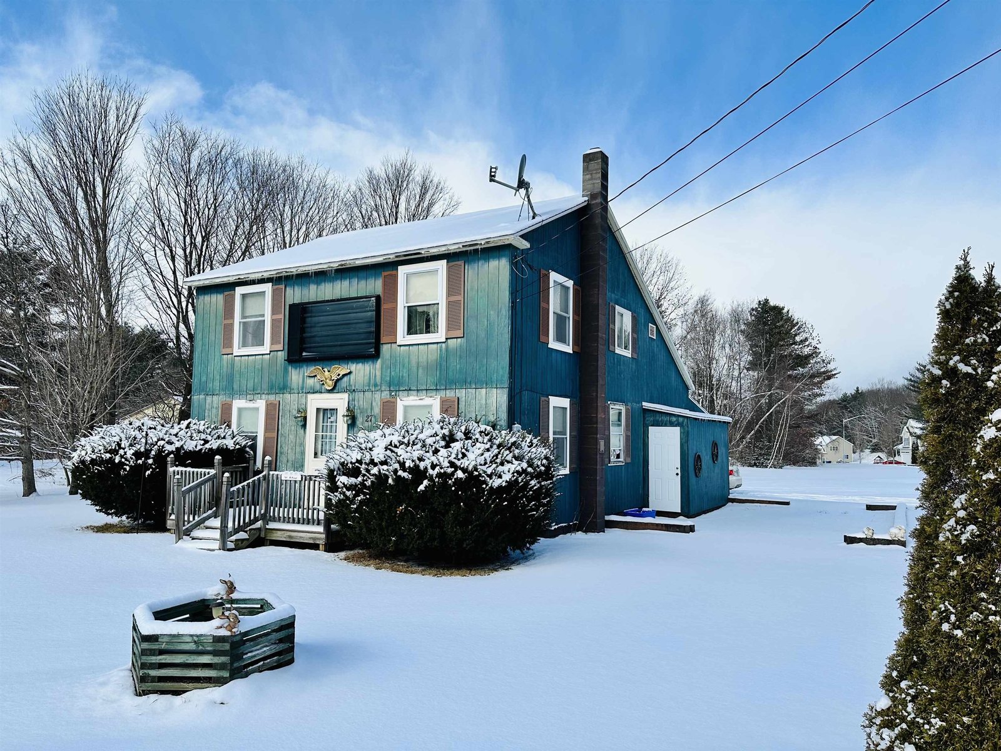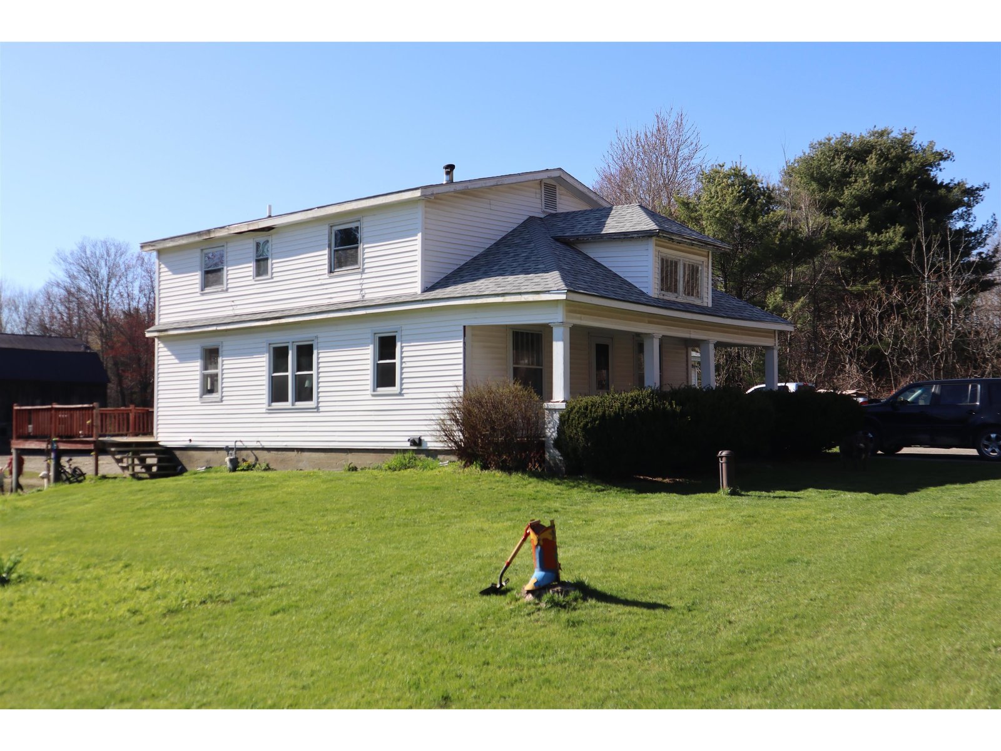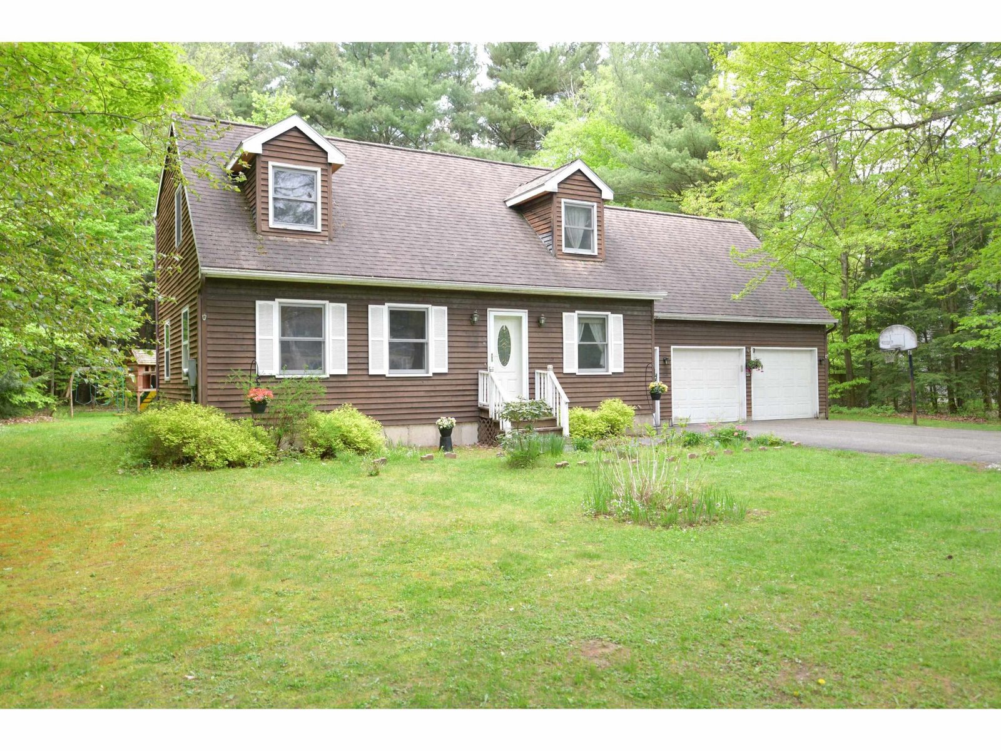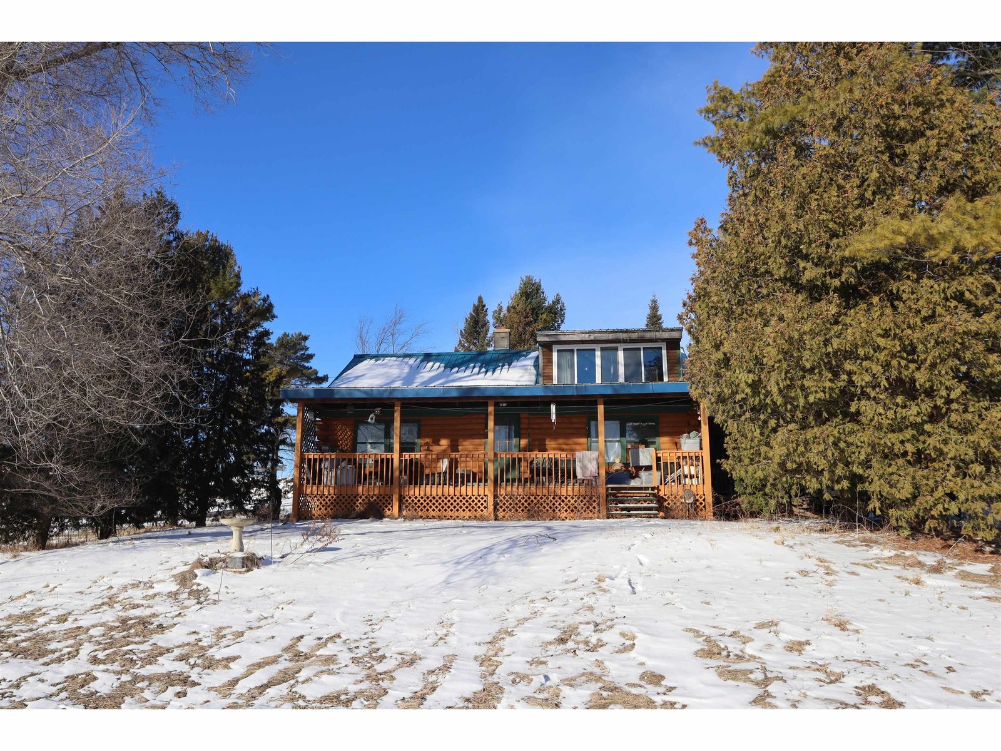Sold Status
$365,000 Sold Price
House Type
3 Beds
2 Baths
1,920 Sqft
Sold By
Similar Properties for Sale
Request a Showing or More Info

Call: 802-863-1500
Mortgage Provider
Mortgage Calculator
$
$ Taxes
$ Principal & Interest
$
This calculation is based on a rough estimate. Every person's situation is different. Be sure to consult with a mortgage advisor on your specific needs.
Milton
Lovely year round lake front home in a private, rural area yet only 30 minutes to downtown Burlington! Discover the undiscovered Chittenden County lake shore! This home faces west for spectacular, ever-changing sunsets and is located on the Inland Sea, perfect for boating, swimming and peace and quiet! This hillside ranch style home has a 30 foot long screened in porch on the main level, which makes the living area very spacious, and a full finished walk out lower level with a very large covered outside patio area. There is a wonderful outdoor shower in the trees with a great lake view to enjoy! The Road Association keeps the private road in perfect shape year round with $400 yearly dues. †
Property Location
Property Details
| Sold Price $365,000 | Sold Date Sep 24th, 2014 | |
|---|---|---|
| List Price $375,000 | Total Rooms 7 | List Date Aug 8th, 2014 |
| MLS# 4377121 | Lot Size 1.320 Acres | Taxes $7,517 |
| Type House | Stories 2 | Road Frontage 144 |
| Bedrooms 3 | Style Ranch, Walkout Lower Level | Water Frontage 140 |
| Full Bathrooms 2 | Finished 1,920 Sqft | Construction Existing |
| 3/4 Bathrooms 0 | Above Grade 960 Sqft | Seasonal No |
| Half Bathrooms 0 | Below Grade 960 Sqft | Year Built 1971 |
| 1/4 Bathrooms 0 | Garage Size 2 Car | County Chittenden |
| Interior FeaturesKitchen, Living Room, Office/Study, Living/Dining, 1st Floor Laundry, Ceiling Fan, Walk-in Pantry, 1 Stove |
|---|
| Equipment & AppliancesRefrigerator, Range-Electric, Washer, Dishwasher, Microwave, Exhaust Hood, Dryer, Dehumidifier |
| Primary Bedroom 11x11 1st Floor | 2nd Bedroom 11x13 1st Floor | 3rd Bedroom 17x11 Basement |
|---|---|---|
| Living Room 13x12 | Kitchen 14x7 | Dining Room 12x9 1st Floor |
| Family Room 21x21 Basement | Full Bath 1st Floor |
| ConstructionWood Frame, Existing |
|---|
| BasementInterior, Finished, Concrete, Interior Stairs, Full |
| Exterior FeaturesScreened Porch |
| Exterior Clapboard | Disability Features |
|---|---|
| Foundation Concrete | House Color Beige |
| Floors Vinyl, Manufactured, Carpet | Building Certifications |
| Roof Shingle-Asphalt | HERS Index |
| DirectionsExit 17, Rt 2 towards Champlain Islands, 2.5 miles to Bear Trap Rd, 1.9 mile to left on Cadreact (next to farm), 2 mile to stop sign, straight on BeeBee Hill Rd, .6 miles to left on Cold Spring Rd, house on left. |
|---|
| Lot DescriptionWaterfront-Paragon, Waterfront |
| Garage & Parking Detached, 2 Parking Spaces |
| Road Frontage 144 | Water Access Owned |
|---|---|
| Suitable UseNot Applicable | Water Type Lake |
| Driveway Crushed/Stone | Water Body Lake Champlain |
| Flood Zone No | Zoning residential |
| School District NA | Middle Milton Jr High School |
|---|---|
| Elementary Milton Elementary School | High Milton Senior High School |
| Heat Fuel Gas-LP/Bottle, Kerosene | Excluded |
|---|---|
| Heating/Cool Stove, Space Heater, Direct Vent, Baseboard | Negotiable |
| Sewer Septic, Leach Field | Parcel Access ROW No |
| Water Drilled Well | ROW for Other Parcel |
| Water Heater Electric, Owned | Financing Conventional |
| Cable Co | Documents |
| Electric Circuit Breaker(s) | Tax ID 39612300535 |

† The remarks published on this webpage originate from Listed By Andrea Champagne of Champagne Real Estate via the NNEREN IDX Program and do not represent the views and opinions of Coldwell Banker Hickok & Boardman. Coldwell Banker Hickok & Boardman Realty cannot be held responsible for possible violations of copyright resulting from the posting of any data from the NNEREN IDX Program.

 Back to Search Results
Back to Search Results