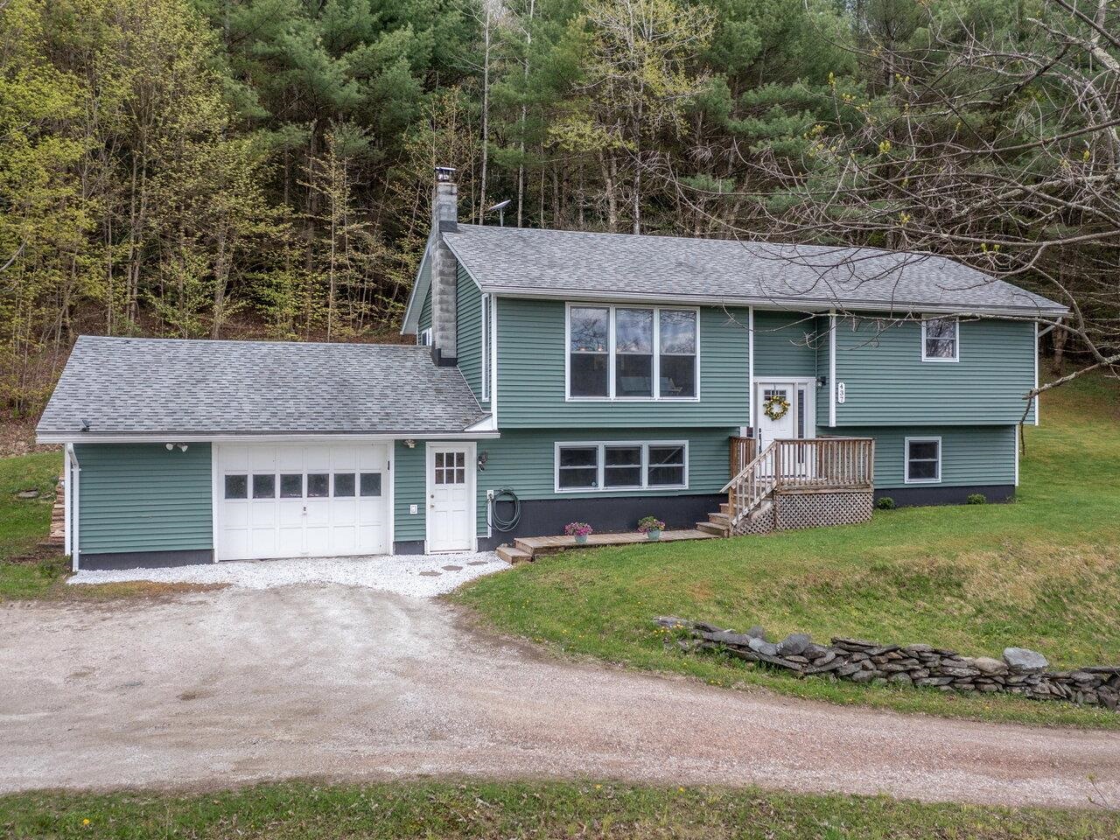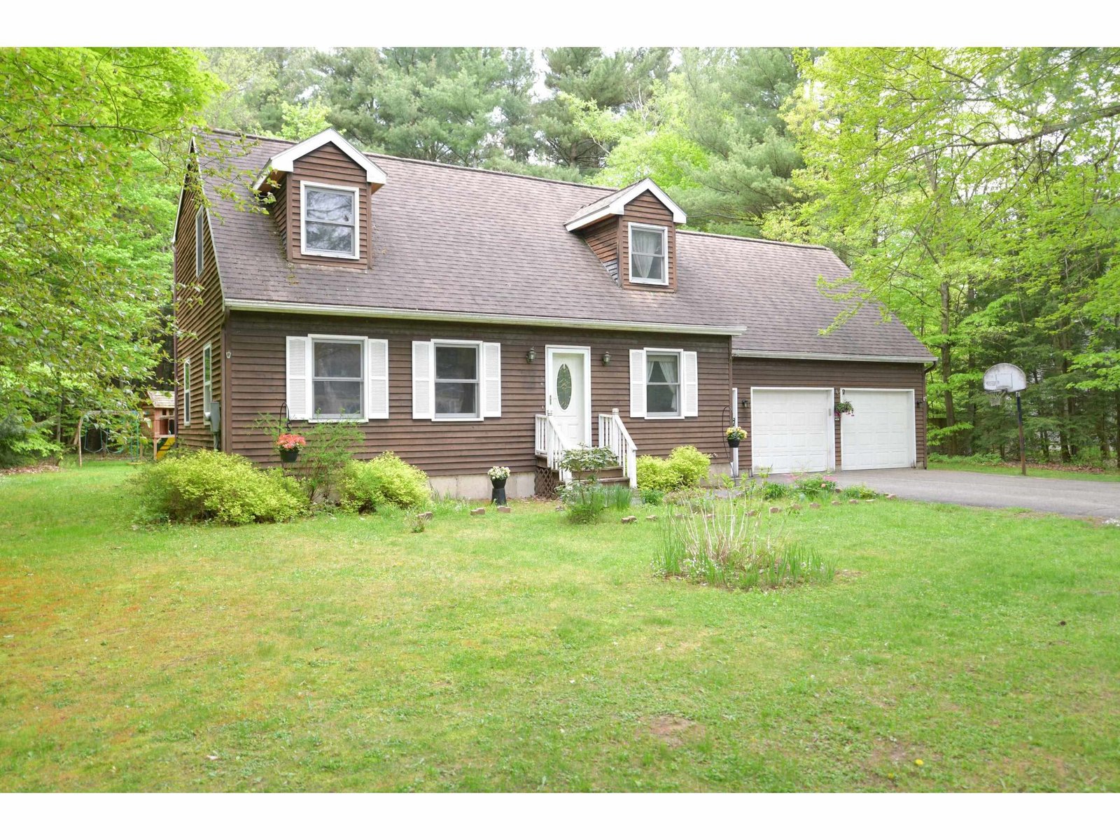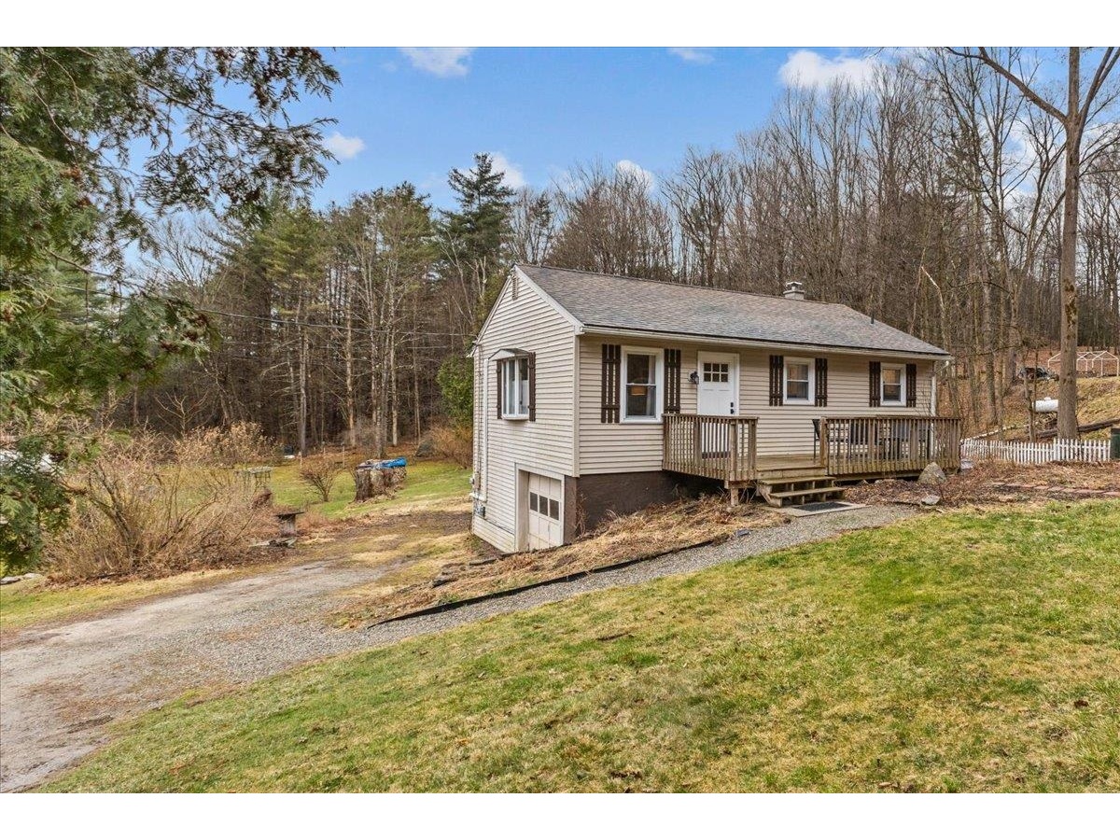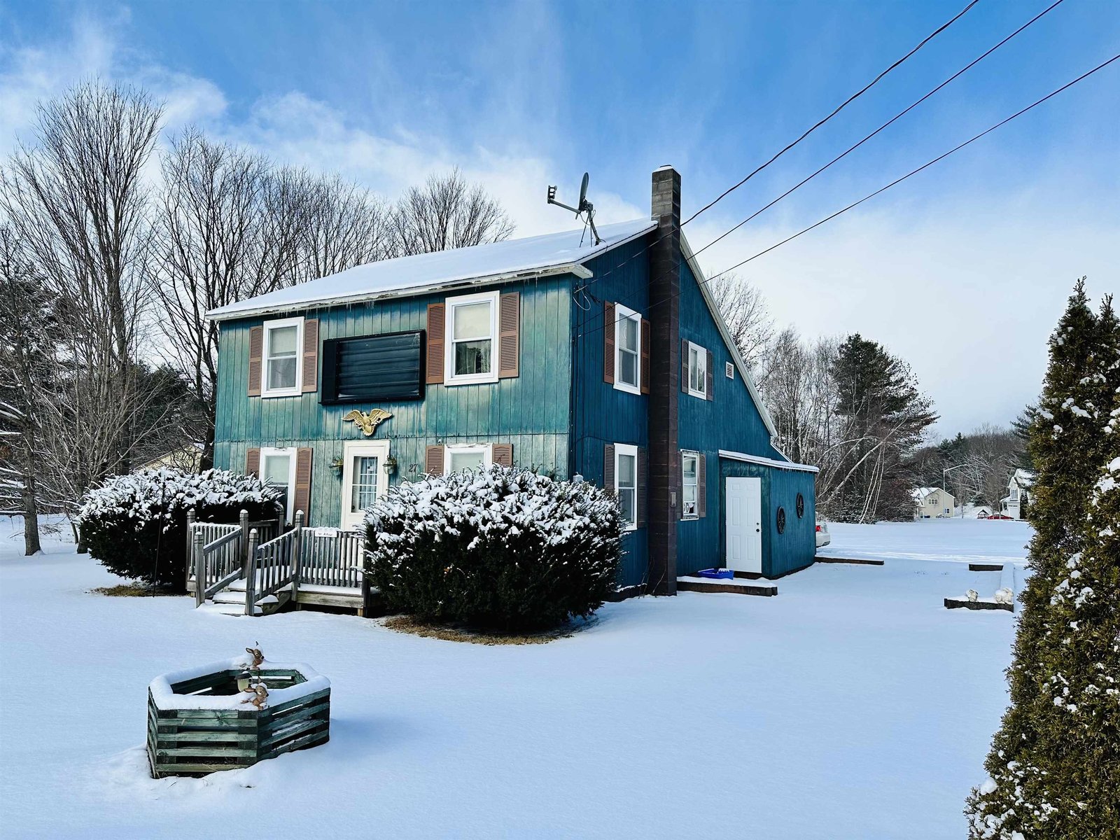Sold Status
$323,000 Sold Price
House Type
3 Beds
3 Baths
3,263 Sqft
Sold By
Similar Properties for Sale
Request a Showing or More Info

Call: 802-863-1500
Mortgage Provider
Mortgage Calculator
$
$ Taxes
$ Principal & Interest
$
This calculation is based on a rough estimate. Every person's situation is different. Be sure to consult with a mortgage advisor on your specific needs.
Milton
Stunning 3 Bed, 2.5 ba Colonial in child friendly neighborhood. Pride of ownership inside & out. New roof in 2013. Fresh paint & hardwood floors throughout. Entryway & powder room w updated cork flooring. Updated kitchen w tile back-splash, new SS appliances, including gas range. Formal dining room directly off kitchen. Sunken LR w corner gas log FP. Large covered deck off Kitchen through French door provides plenty of shade for warm sunny days, or take a dip in the large in-ground heated swimming pool. All 3 bedrooms located on 2nd floor. Large master suite w sitting area, walk-in closet & full bath. 2 more large bedrooms & main bath complete the second floor. Basement partially finished, ready to make it your own. Plenty of storage. 2 car garage w basement & first floor access. .45 acres, seasonal flower & shrub gardens, front lawn irrigation system, deep set back lawn lined w mature spruce trees for added privacy. Minutes to I-89 Exit 17 only 15 minutes to Burlington. †
Property Location
Property Details
| Sold Price $323,000 | Sold Date Oct 1st, 2015 | |
|---|---|---|
| List Price $329,900 | Total Rooms 7 | List Date Aug 7th, 2015 |
| MLS# 4443442 | Lot Size 0.450 Acres | Taxes $6,466 |
| Type House | Stories 2 | Road Frontage |
| Bedrooms 3 | Style Colonial | Water Frontage |
| Full Bathrooms 2 | Finished 3,263 Sqft | Construction Existing |
| 3/4 Bathrooms 0 | Above Grade 2,170 Sqft | Seasonal No |
| Half Bathrooms 1 | Below Grade 1,093 Sqft | Year Built 1997 |
| 1/4 Bathrooms | Garage Size 2 Car | County Chittenden |
| Interior FeaturesKitchen - Eat-in, Office/Study, Central Vacuum, Draperies, Laundry Hook-ups, 1 Fireplace, Fireplace-Gas, Ceiling Fan, Blinds, Cable, Cable Internet |
|---|
| Equipment & AppliancesRefrigerator, Washer, Dishwasher, Microwave, Freezer, Range-Gas, Dryer, Central Vacuum, CO Detector, Dehumidifier, Window Treatment, Air Filter/Exch Sys |
| ConstructionExisting |
|---|
| BasementInterior, Finished, Interior Stairs, Exterior Stairs, Full, Daylight, Concrete, Climate Controlled |
| Exterior FeaturesIrrigation System, Patio, Partial Fence, Porch-Covered, Storm Windows, Dog Fence, Deck, Pool-In Ground, Window Screens, Underground Utilities |
| Exterior Vinyl | Disability Features |
|---|---|
| Foundation Concrete | House Color |
| Floors Carpet, Ceramic Tile, Hardwood | Building Certifications |
| Roof Shingle-Architectural | HERS Index |
| Directions |
|---|
| Lot DescriptionCommon Acreage, Subdivision |
| Garage & Parking Attached, 2 Parking Spaces |
| Road Frontage | Water Access |
|---|---|
| Suitable Use | Water Type |
| Driveway Paved | Water Body |
| Flood Zone No | Zoning Residential M4 |
| School District Milton | Middle Milton Jr High School |
|---|---|
| Elementary Milton Elementary School | High Milton Senior High School |
| Heat Fuel Gas-Natural | Excluded |
|---|---|
| Heating/Cool Hot Air | Negotiable |
| Sewer Septic | Parcel Access ROW |
| Water Public, Metered | ROW for Other Parcel |
| Water Heater Gas-Natural, Rented | Financing |
| Cable Co | Documents |
| Electric Circuit Breaker(s) | Tax ID 396-123-10002 |

† The remarks published on this webpage originate from Listed By Susan Wylie of Lions on Main Realty via the NNEREN IDX Program and do not represent the views and opinions of Coldwell Banker Hickok & Boardman. Coldwell Banker Hickok & Boardman Realty cannot be held responsible for possible violations of copyright resulting from the posting of any data from the NNEREN IDX Program.

 Back to Search Results
Back to Search Results










