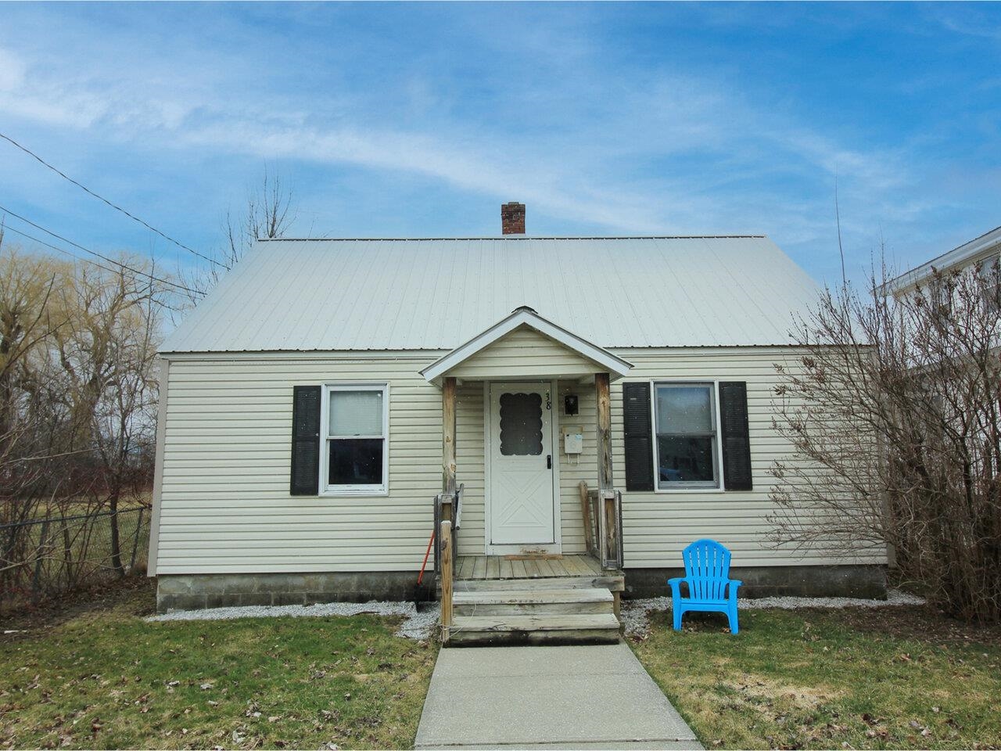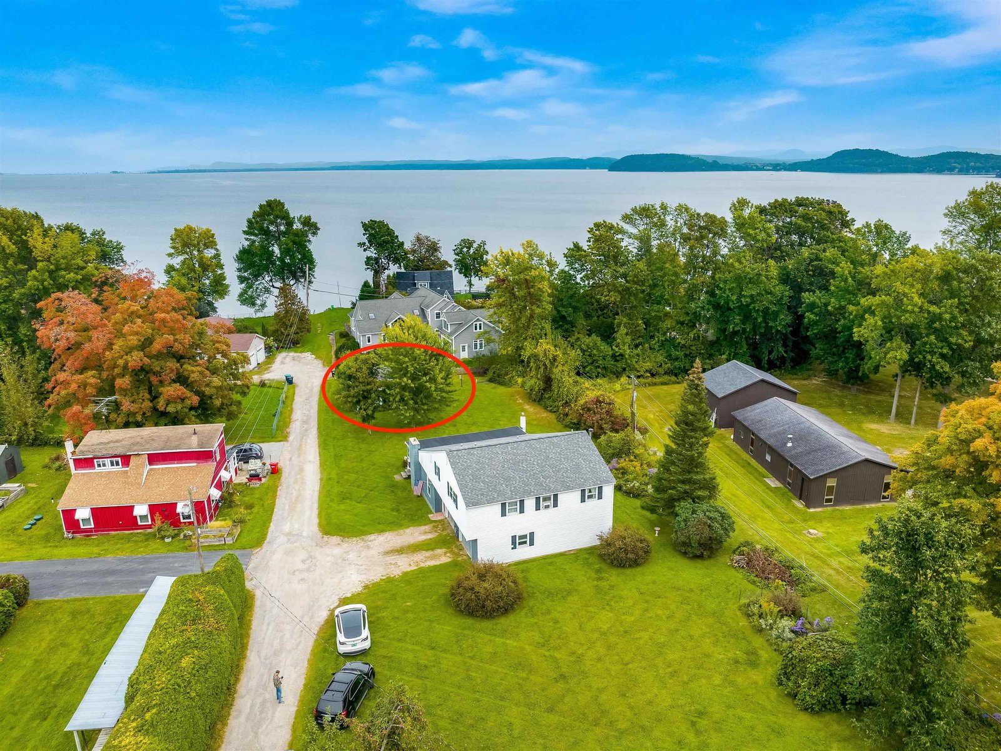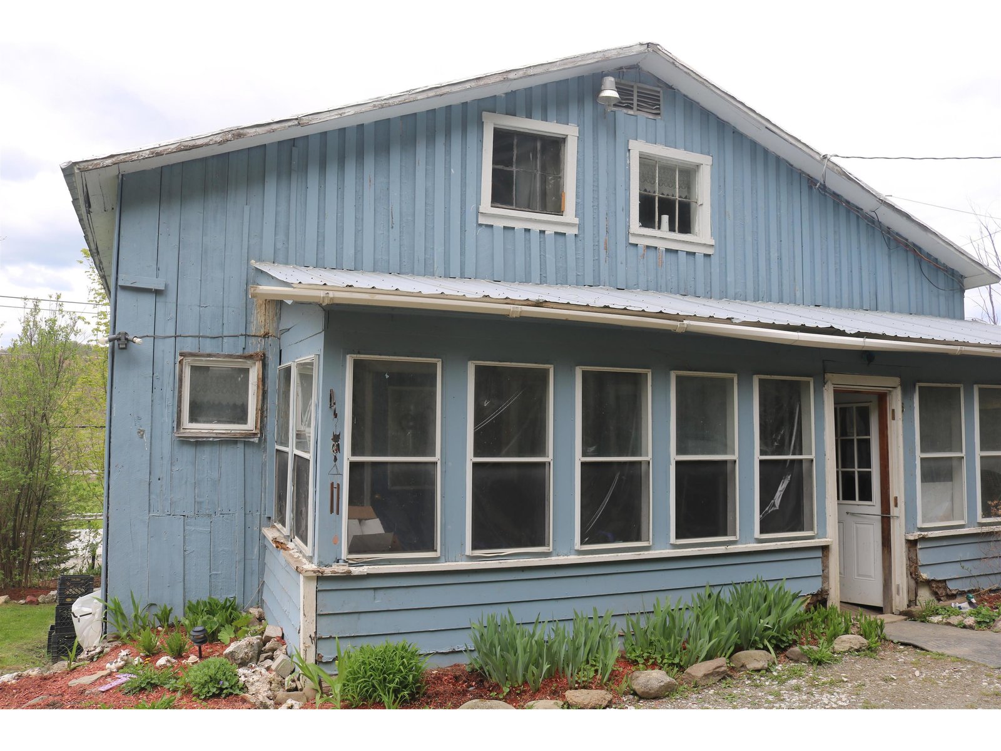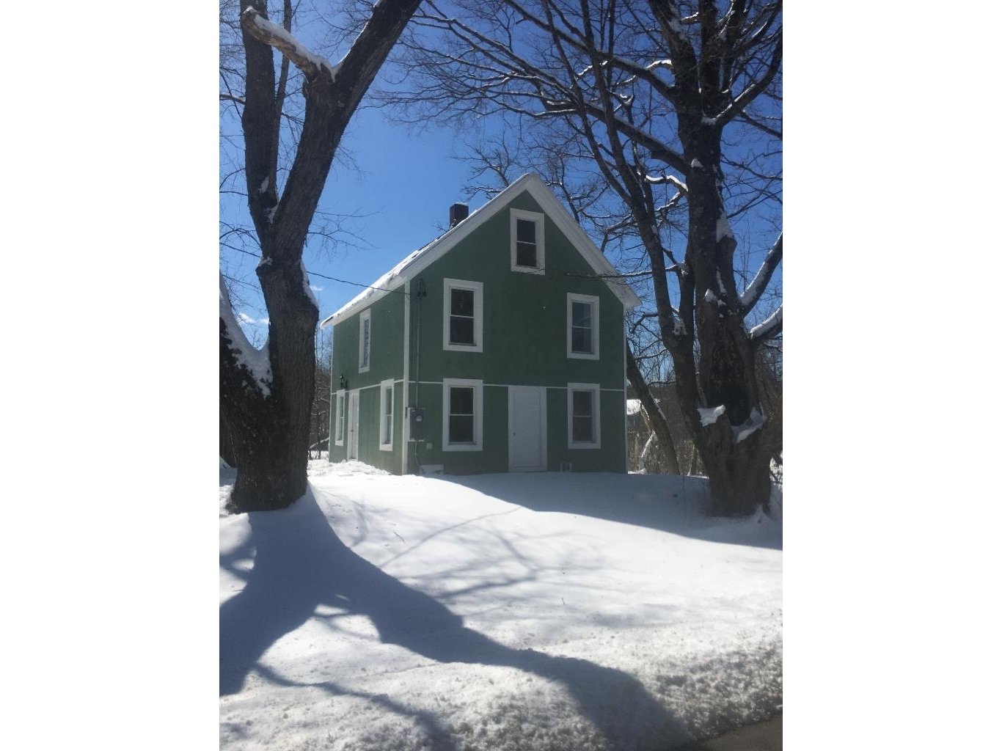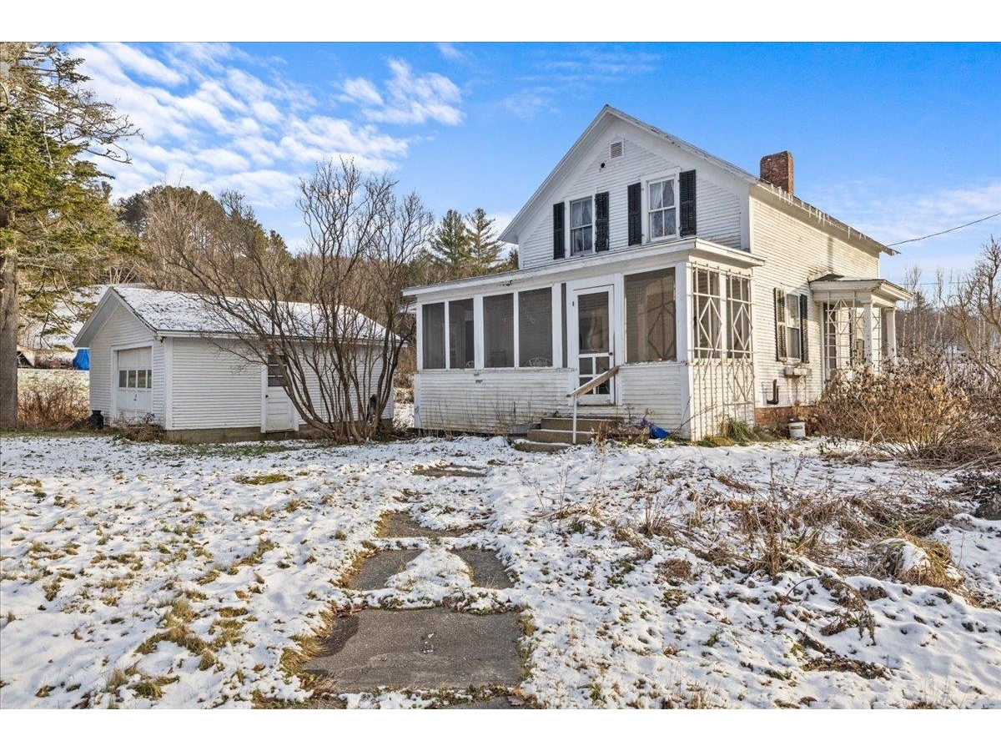Sold Status
$161,000 Sold Price
House Type
2 Beds
2 Baths
1,457 Sqft
Sold By KW Vermont
Similar Properties for Sale
Request a Showing or More Info

Call: 802-863-1500
Mortgage Provider
Mortgage Calculator
$
$ Taxes
$ Principal & Interest
$
This calculation is based on a rough estimate. Every person's situation is different. Be sure to consult with a mortgage advisor on your specific needs.
Milton
Tucked away at the end of a private dead-end road, this 2 bedroom, 1 and a half bath Raised Ranch provides seclusion while still being minutes from town. Pulling into the driveway you will notice the abundance of flowering trees and gardens to welcome you home. The property boarders a babbling brook which provides a serene setting to enjoy those nice summer nights on the covered front porch. The main entrance on the second floor features an open kitchen/dining area leading into a spacious living room. The two bedrooms and updated full bath complete the first floor space. Downstairs there is a large rec area for a second living room and a bonus office space. Along with the walkout access, there is a half bath with a laundry area. Come check out a great opportunity to have a private affordable home to make your own! †
Property Location
Property Details
| Sold Price $161,000 | Sold Date Oct 5th, 2017 | |
|---|---|---|
| List Price $169,900 | Total Rooms 7 | List Date Jul 24th, 2017 |
| MLS# 4649301 | Lot Size 1.590 Acres | Taxes $4,068 |
| Type House | Stories 2 | Road Frontage |
| Bedrooms 2 | Style Walkout Lower Level, Raised Ranch | Water Frontage |
| Full Bathrooms 1 | Finished 1,457 Sqft | Construction No, Existing |
| 3/4 Bathrooms 0 | Above Grade 868 Sqft | Seasonal No |
| Half Bathrooms 1 | Below Grade 589 Sqft | Year Built 1985 |
| 1/4 Bathrooms 0 | Garage Size Car | County Chittenden |
| Interior FeaturesCeiling Fan, Kitchen/Dining, Security Doors, Storage - Indoor, Laundry - 1st Floor |
|---|
| Equipment & AppliancesRefrigerator, Dishwasher, Stove - Electric, Smoke Detectr-Batt Powrd, Monitor Type |
| Bath - Full 2nd Floor | Kitchen/Dining 2nd Floor | Bedroom 2nd Floor |
|---|---|---|
| Bedroom 2nd Floor | Rec Room 1st Floor | Bath - 1/2 1st Floor |
| Office/Study 1st Floor |
| ConstructionWood Frame |
|---|
| BasementWalkout, Interior Stairs, Storage Space, Daylight, Partially Finished |
| Exterior FeaturesGarden Space, Porch - Covered, Shed |
| Exterior Vinyl | Disability Features |
|---|---|
| Foundation Block, Concrete | House Color |
| Floors Vinyl, Carpet, Laminate | Building Certifications |
| Roof Metal | HERS Index |
| DirectionsFrom Route 7, take Main St. and continue on Milton-Westford Rd. Ted Rd is 2 miles up on the left. House is all the way to the end. See sign on property. |
|---|
| Lot DescriptionYes, Level, Secluded, Sloping, Trail/Near Trail, Wooded, Wooded |
| Garage & Parking , , Driveway |
| Road Frontage | Water Access |
|---|---|
| Suitable Use | Water Type |
| Driveway Gravel | Water Body |
| Flood Zone No | Zoning R5 |
| School District Milton | Middle Milton Jr High School |
|---|---|
| Elementary Milton Elementary School | High Milton Senior High School |
| Heat Fuel Kerosene | Excluded |
|---|---|
| Heating/Cool None | Negotiable |
| Sewer 1000 Gallon, Leach Field, Concrete, On-Site Septic Exists | Parcel Access ROW |
| Water Dug Well, Private | ROW for Other Parcel |
| Water Heater Electric | Financing |
| Cable Co DISH | Documents Deed, ROW (Right-Of-Way) |
| Electric Circuit Breaker(s) | Tax ID 396-123-11472 |

† The remarks published on this webpage originate from Listed By Chris Mattos of BHHS Vermont Realty Group/Milton via the NNEREN IDX Program and do not represent the views and opinions of Coldwell Banker Hickok & Boardman. Coldwell Banker Hickok & Boardman Realty cannot be held responsible for possible violations of copyright resulting from the posting of any data from the NNEREN IDX Program.

 Back to Search Results
Back to Search Results