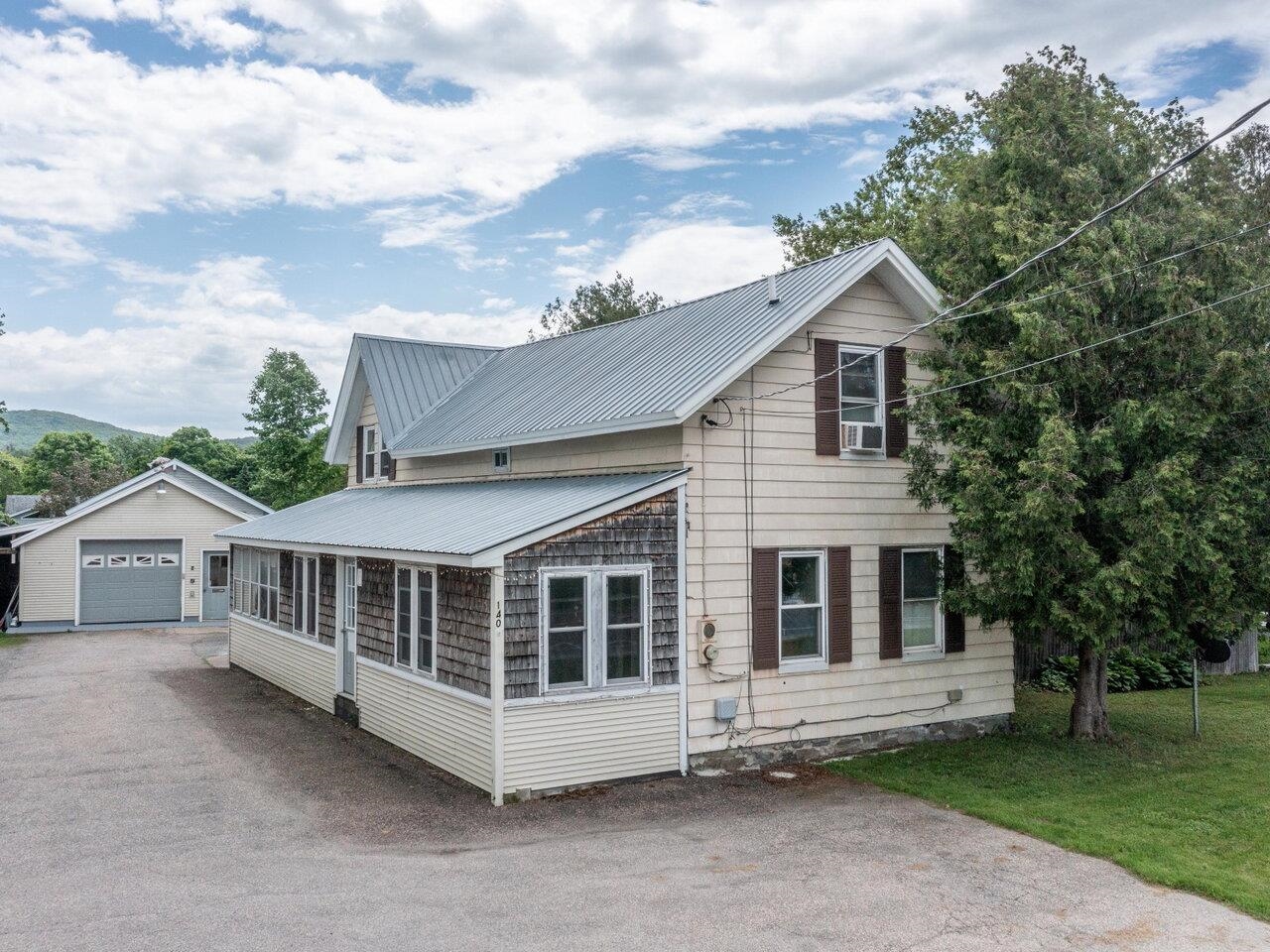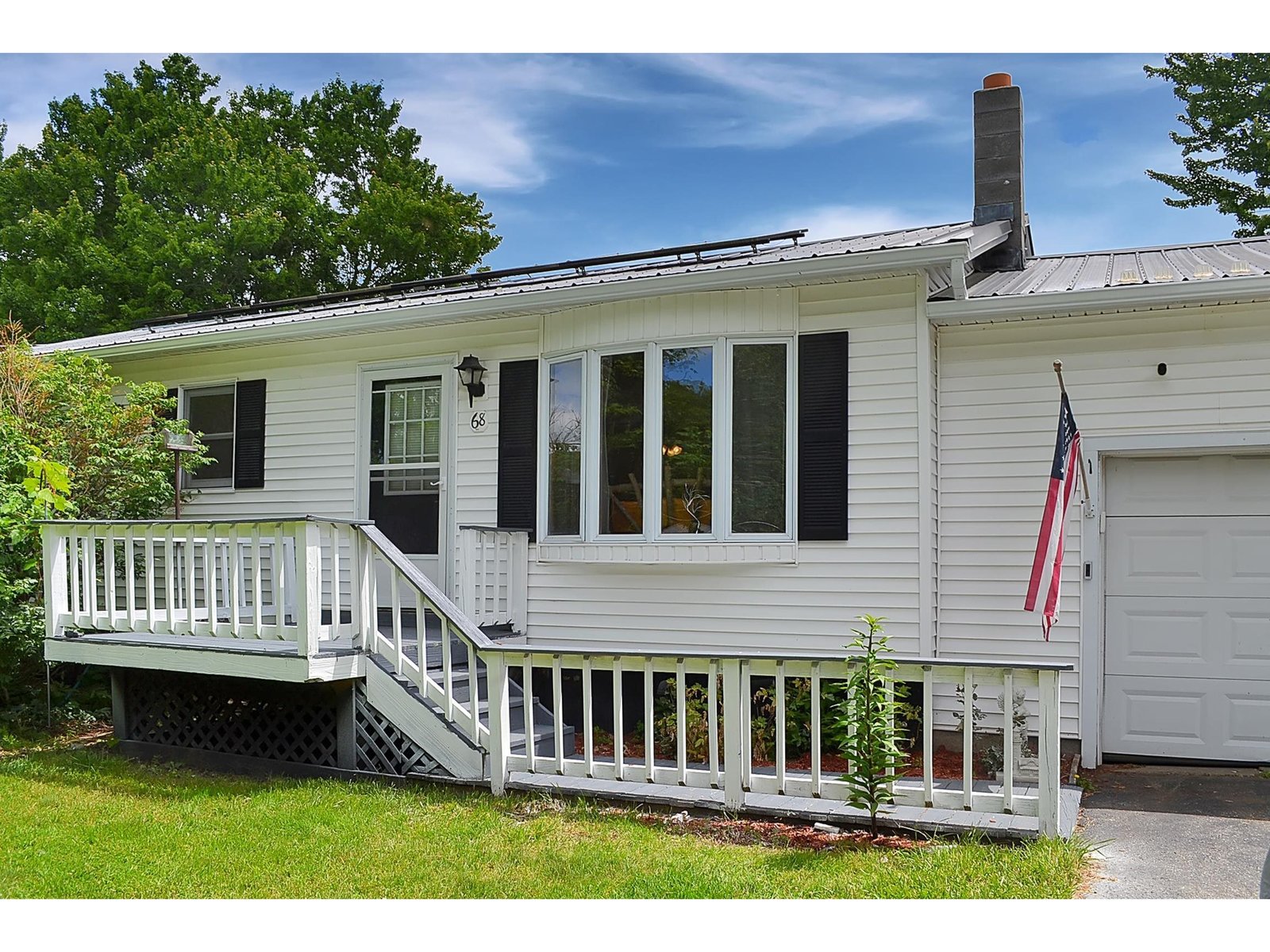Sold Status
$369,900 Sold Price
House Type
3 Beds
1 Baths
2,189 Sqft
Sold By Lipkin Audette Team of Coldwell Banker Hickok and Boardman
Similar Properties for Sale
Request a Showing or More Info

Call: 802-863-1500
Mortgage Provider
Mortgage Calculator
$
$ Taxes
$ Principal & Interest
$
This calculation is based on a rough estimate. Every person's situation is different. Be sure to consult with a mortgage advisor on your specific needs.
Milton
This charming Cape awaits you! Less than 30 minutes away from Burlington and conveniently located in the heart of Milton. The first floor offers a large living room, full bathroom and laundry, spacious mudroom and large dining room situated off of the kitchen which has updated stainless steel appliances. Off of the front of the house you can enjoy an expansive 200 SF covered front porch with ceiling fan and sunshade. The upstairs offers 3 spacious bedrooms with much charm and the potential to add an additional bathroom. The home also offers a finished basement with access from inside and outside. The large backyard offers many possibilities for entertainment and enjoyment with a brick paver patio and firepit area. Delayed Showings until open house on 9/17/22. Open House Scheduled for 9/17/22 from 12:00-3:00pm. †
Property Location
Property Details
| Sold Price $369,900 | Sold Date Nov 4th, 2022 | |
|---|---|---|
| List Price $369,900 | Total Rooms 6 | List Date Sep 14th, 2022 |
| MLS# 4929609 | Lot Size 0.320 Acres | Taxes $4,437 |
| Type House | Stories 2 | Road Frontage |
| Bedrooms 3 | Style Cape | Water Frontage |
| Full Bathrooms 1 | Finished 2,189 Sqft | Construction No, Existing |
| 3/4 Bathrooms 0 | Above Grade 1,260 Sqft | Seasonal No |
| Half Bathrooms 0 | Below Grade 929 Sqft | Year Built 1935 |
| 1/4 Bathrooms 0 | Garage Size Car | County Chittenden |
| Interior FeaturesNatural Light, Natural Woodwork, Laundry - 1st Floor |
|---|
| Equipment & AppliancesRefrigerator, Range-Electric, Dishwasher, Microwave |
| Kitchen 8x12, 1st Floor | Dining Room 9x12, 1st Floor | Living Room 12x24, 1st Floor |
|---|---|---|
| Mudroom 7x11, 1st Floor | Bedroom 9x12, 2nd Floor | Bedroom 8x14, 2nd Floor |
| Primary Bedroom 9x13, 2nd Floor |
| ConstructionWood Frame, Insulation-Foam, Wood Frame |
|---|
| BasementInterior, Full, Finished, Insulated, Interior Access, Exterior Access, Stairs - Basement |
| Exterior FeaturesPorch - Covered |
| Exterior Vinyl Siding | Disability Features |
|---|---|
| Foundation Stone, Concrete | House Color |
| Floors Hardwood, Ceramic Tile | Building Certifications |
| Roof Metal | HERS Index |
| DirectionsFrom exit 17. Take left onto Rt. 7 and continue for approx. 5.5 miles through the town of Milton and Main St. will be on your left right before the Milton damn. |
|---|
| Lot Description, Sidewalks |
| Garage & Parking , |
| Road Frontage | Water Access |
|---|---|
| Suitable Use | Water Type |
| Driveway Paved | Water Body |
| Flood Zone Unknown | Zoning Residential |
| School District NA | Middle Milton Jr High School |
|---|---|
| Elementary Milton Elementary School | High Milton Senior High School |
| Heat Fuel Gas-Natural | Excluded Window A/C units, washer, dryer, carport, and safe do not convey with sale. |
|---|---|
| Heating/Cool None, Direct Vent, Baseboard | Negotiable |
| Sewer Public | Parcel Access ROW |
| Water Public | ROW for Other Parcel |
| Water Heater Domestic, Off Boiler | Financing |
| Cable Co Comcast | Documents |
| Electric 100 Amp, Circuit Breaker(s) | Tax ID 396-123-10608 |

† The remarks published on this webpage originate from Listed By Danielle Bean of Brian French Real Estate via the NNEREN IDX Program and do not represent the views and opinions of Coldwell Banker Hickok & Boardman. Coldwell Banker Hickok & Boardman Realty cannot be held responsible for possible violations of copyright resulting from the posting of any data from the NNEREN IDX Program.

 Back to Search Results
Back to Search Results










