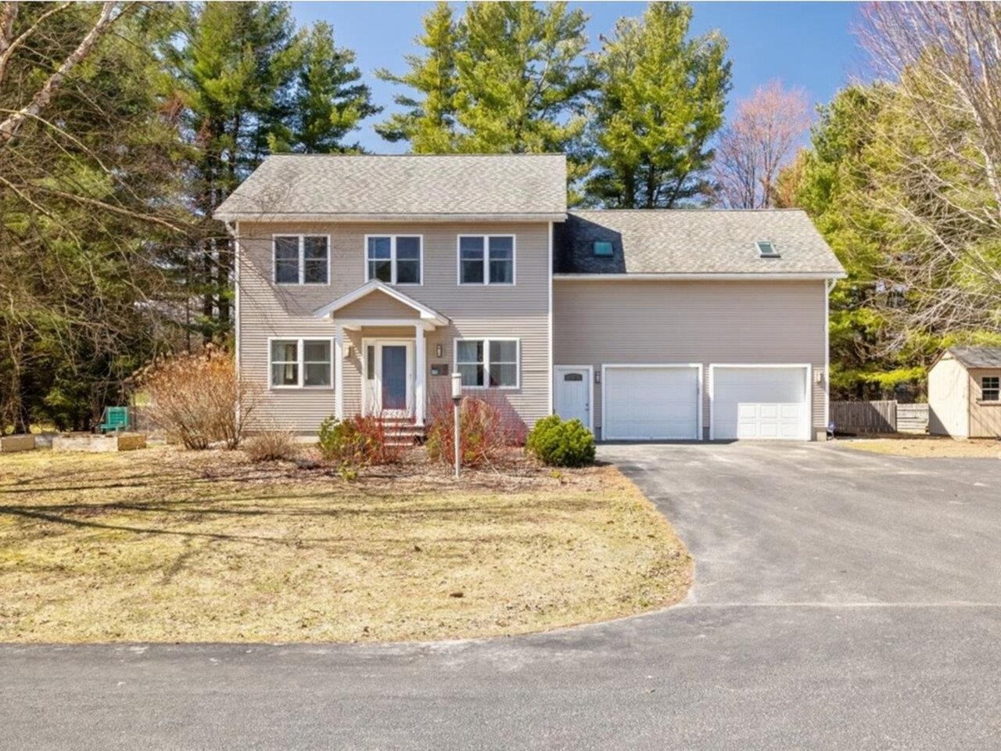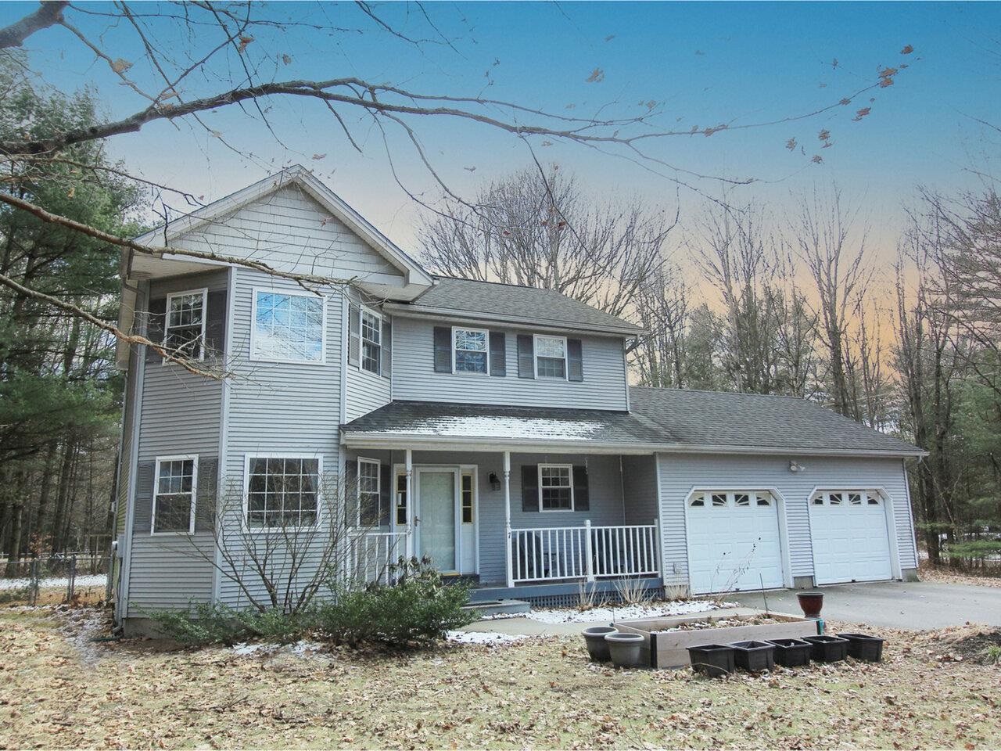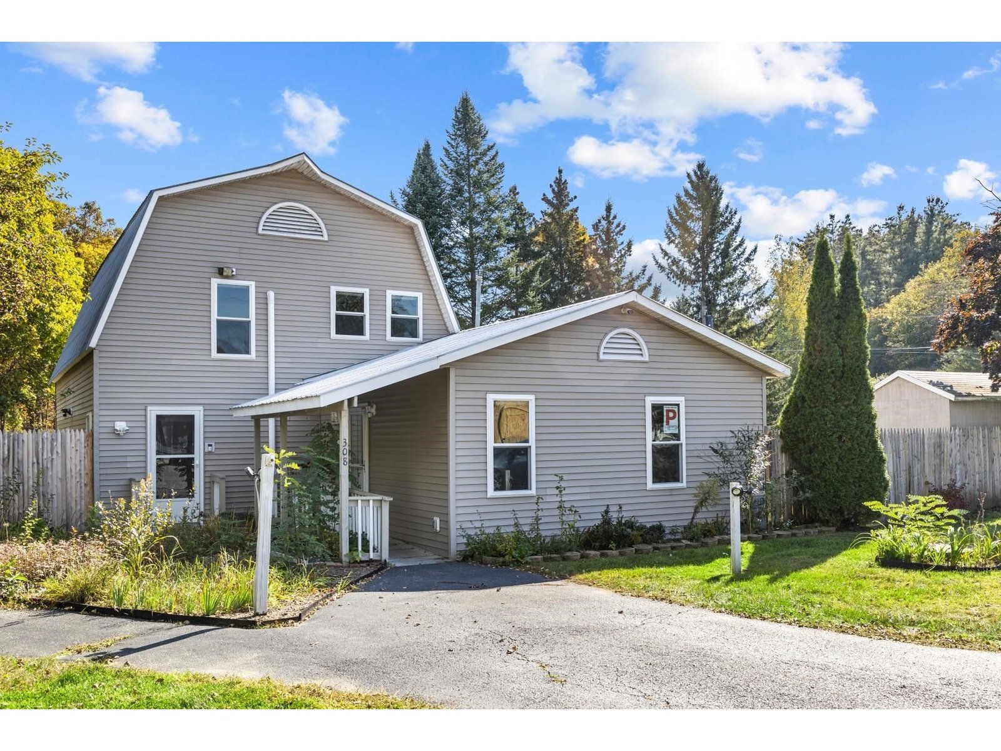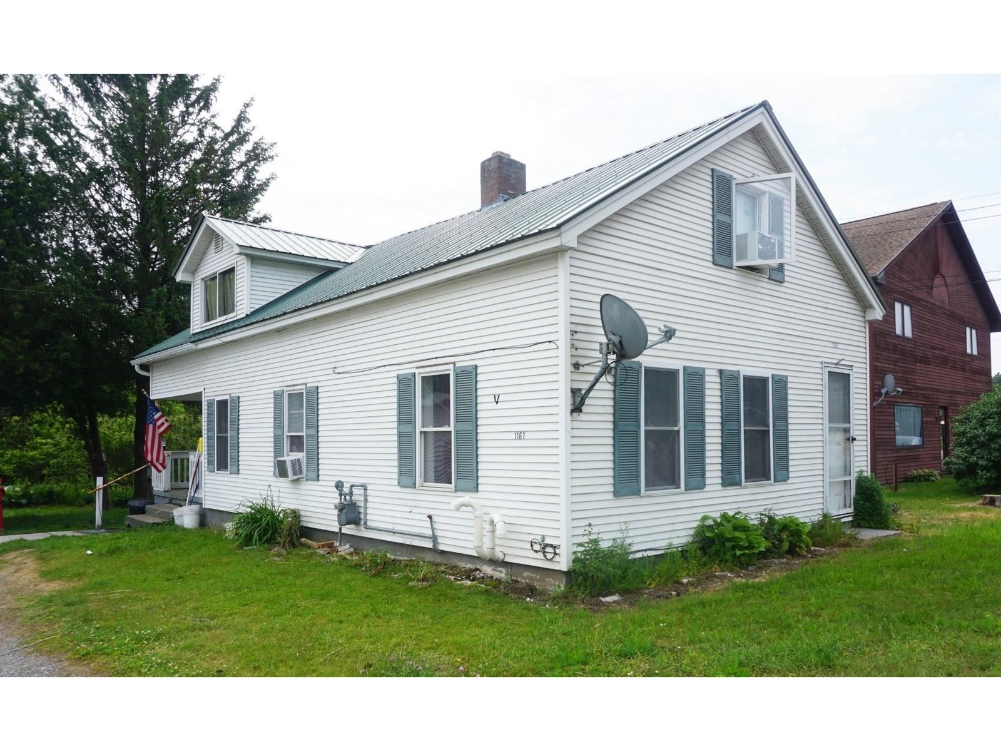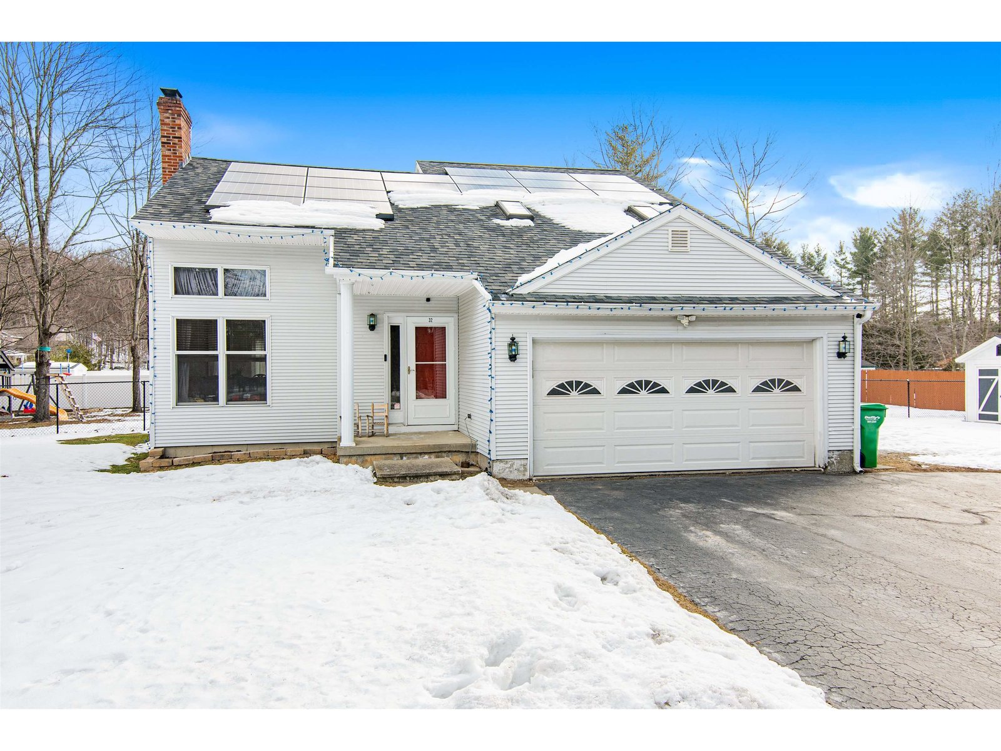Sold Status
$450,500 Sold Price
House Type
3 Beds
2 Baths
1,702 Sqft
Sold By RE/MAX North Professionals
Similar Properties for Sale
Request a Showing or More Info

Call: 802-863-1500
Mortgage Provider
Mortgage Calculator
$
$ Taxes
$ Principal & Interest
$
This calculation is based on a rough estimate. Every person's situation is different. Be sure to consult with a mortgage advisor on your specific needs.
Milton
Inquire Immediately - ask your agent for a walkthrough video and find out how you can lock this home up today with minimal risk. This home is like a superhero – totally updated and energy-efficient, with owned solar panels to save the planet and a fenced-in yard to keep your little sidekicks (and furry friends) safe. Its partially finished basement is like a secret hideout, waiting to be transformed into your very own bat cave or a fortress of solitude. Plus, with its prime location just outside of Burlington, you'll feel like you have super speed – able to zip over to any amenity you need in no time at all! Sellers are ready for more space for their growing family and have prioritized a quick sale over getting every last penny. Showings begin 4/1/23. †
Property Location
Property Details
| Sold Price $450,500 | Sold Date May 2nd, 2023 | |
|---|---|---|
| List Price $399,900 | Total Rooms 5 | List Date Mar 27th, 2023 |
| MLS# 4946745 | Lot Size 0.520 Acres | Taxes $6,132 |
| Type House | Stories 2 | Road Frontage 150 |
| Bedrooms 3 | Style Contemporary | Water Frontage |
| Full Bathrooms 2 | Finished 1,702 Sqft | Construction No, Existing |
| 3/4 Bathrooms 0 | Above Grade 1,468 Sqft | Seasonal No |
| Half Bathrooms 0 | Below Grade 234 Sqft | Year Built 1987 |
| 1/4 Bathrooms 0 | Garage Size 2 Car | County Chittenden |
| Interior FeaturesKitchen/Dining, Laundry Hook-ups, Living/Dining, Primary BR w/ BA, Natural Light, Vaulted Ceiling, Walk-in Closet, Wood Stove Hook-up |
|---|
| Equipment & AppliancesRange-Electric, Washer, Microwave, Dishwasher, Refrigerator, Dryer, , Wall Furnace |
| ConstructionWood Frame |
|---|
| BasementWalk-up, Partially Finished, Interior Stairs, Stairs - Interior, Walkout |
| Exterior FeaturesFence - Full, Garden Space, Natural Shade, Patio |
| Exterior Vinyl | Disability Features |
|---|---|
| Foundation Concrete | House Color |
| Floors Bamboo, Vinyl, Ceramic Tile, Hardwood | Building Certifications |
| Roof Shingle-Architectural | HERS Index |
| Directions |
|---|
| Lot Description, Trail/Near Trail, Subdivision, Near Skiing, Neighborhood, Near ATV Trail |
| Garage & Parking Attached, Auto Open, Storage Above, Driveway, Garage, On-Site |
| Road Frontage 150 | Water Access |
|---|---|
| Suitable Use | Water Type |
| Driveway Paved | Water Body |
| Flood Zone Unknown | Zoning RES |
| School District Milton | Middle Milton Jr High School |
|---|---|
| Elementary Milton Elementary School | High Milton Senior High School |
| Heat Fuel Gas-Natural | Excluded |
|---|---|
| Heating/Cool None, Wall Furnace, Multi Zone, Baseboard | Negotiable |
| Sewer Public, Public | Parcel Access ROW |
| Water Public | ROW for Other Parcel |
| Water Heater On Demand | Financing |
| Cable Co | Documents |
| Electric 100 Amp, Circuit Breaker(s), On-Site | Tax ID 396-123-11049 |

† The remarks published on this webpage originate from Listed By Kevin Holmes of KW Vermont via the NNEREN IDX Program and do not represent the views and opinions of Coldwell Banker Hickok & Boardman. Coldwell Banker Hickok & Boardman Realty cannot be held responsible for possible violations of copyright resulting from the posting of any data from the NNEREN IDX Program.

 Back to Search Results
Back to Search Results